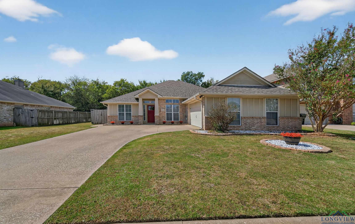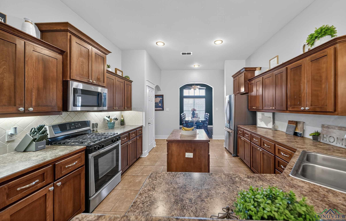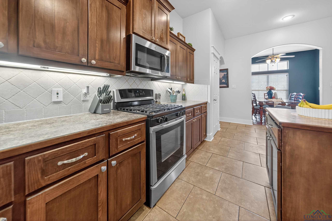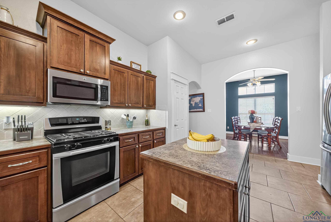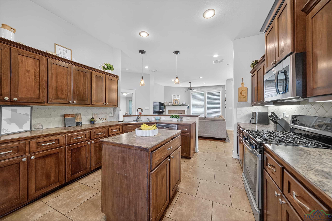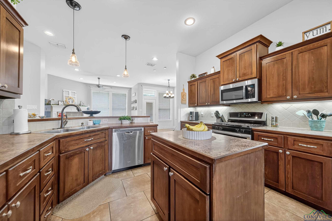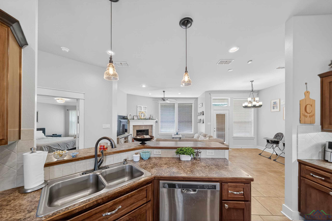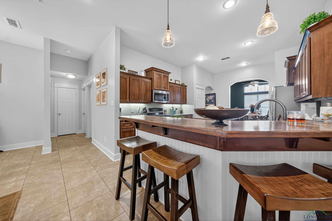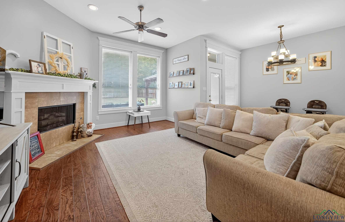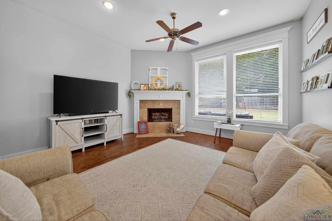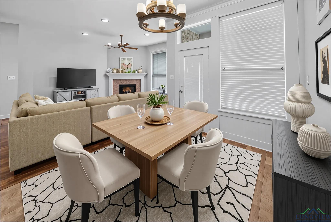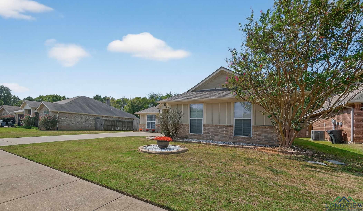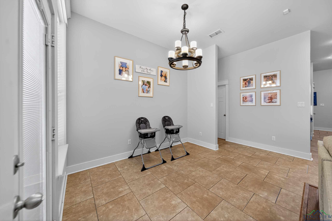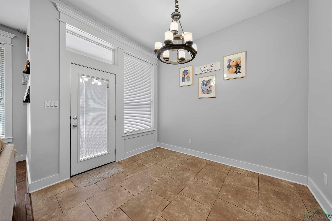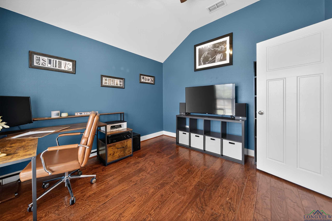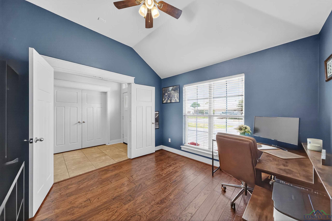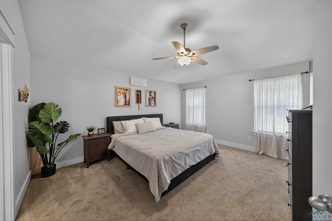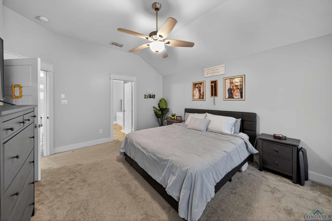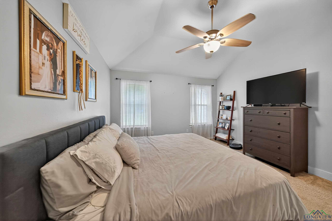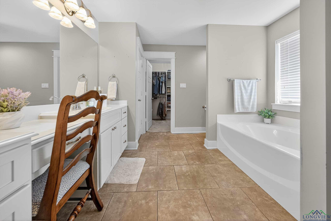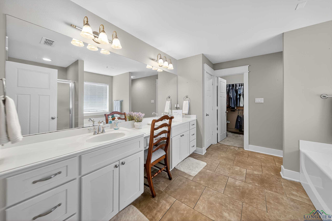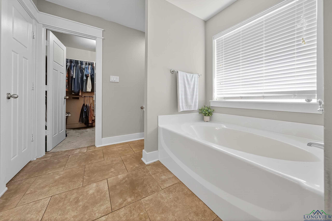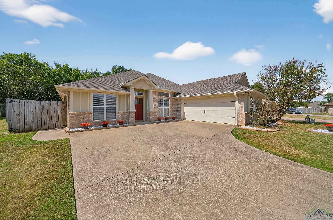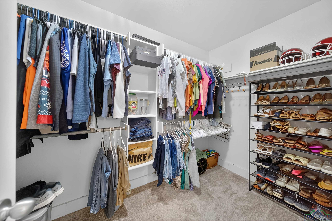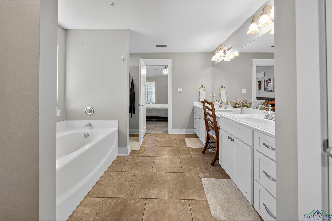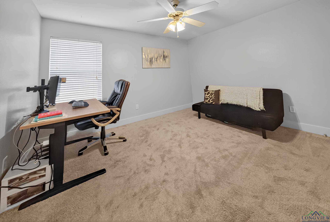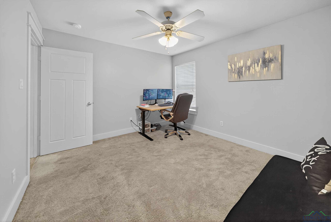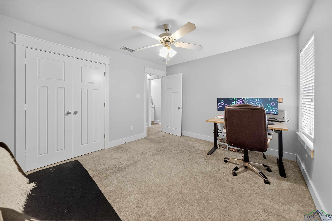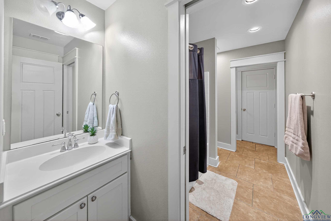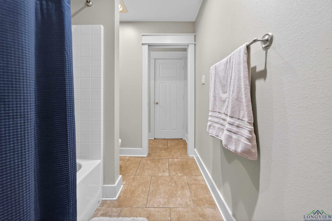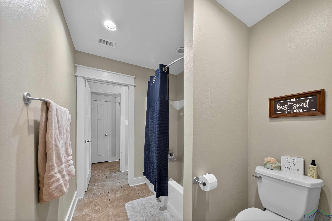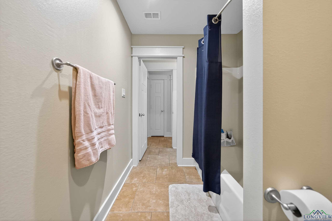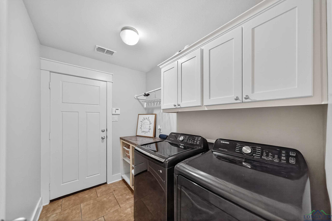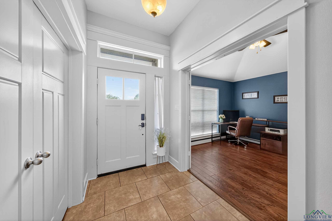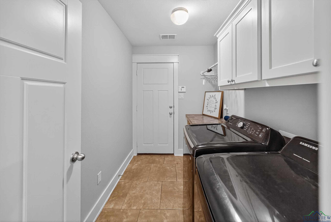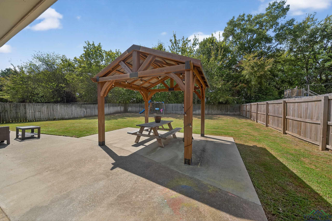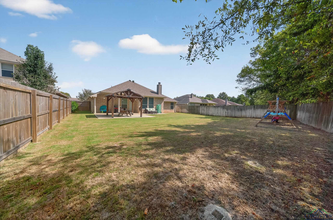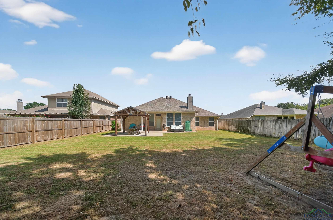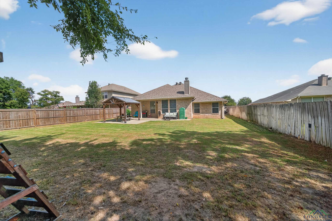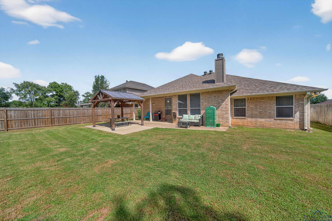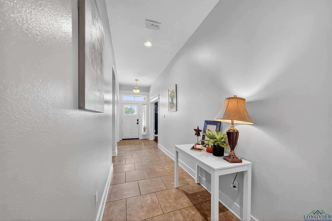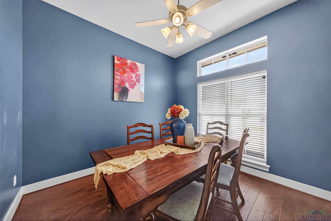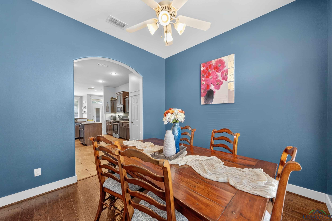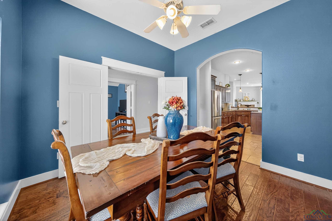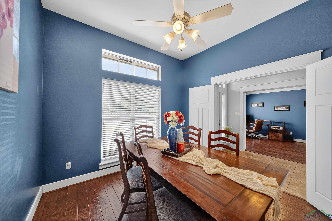10926 Westhaven Cir |
|
| Price: | $377,500 |
| Property Type: | residential |
| MLS #: | 20256952 |
| Welcome to this inviting 4-bedroom, 2-bathroom home in the heart of Flint, Texas - a thriving and growing community just minutes from Tyler. This thoughtfully designed property offers a spacious split-bedroom layout, perfect for both comfort and privacy. The master suite is tucked away on its own side of the home, with two additional bedrooms conveniently sharing access to a Jack & Jill bath. A fourth bedroom, currently used as a flex space, makes the perfect guest suite, playroom, or hobby room; offering endless possibilities. Step inside to discover hardwood flooring in the main living area, multiple spaces for gathering, and a formal dining room and office accented with a tasteful blue/teal color scheme that brings a pop of personality against the otherwise neutral palette. The large, open kitchen features abundant cabinetry, ample counter space, and Whirlpool and GE appliances, along with upgraded light fixtures. The kitchen flows seamlessly into the living room and formal dining area, making it ideal for entertaining. The living room is anchored by a cozy gas log fireplace, creating the perfect backdrop for relaxing evenings without the hassle of wood and ash. Outside, you’ll find a fully fenced backyard with direct gated access to the greenbelt walking trail for the neighborhood, offering both privacy and convenience for daily strolls or outdoor play. To make this home even more attractive, ask about potential seller contributions toward buyer closing costs and, as an added bonus, the sellers will cover the HOA fees for the first two years, giving you peace of mind and extra savings right from the start. Flint is one of East Texas’ most desirable areas, combining small-town charm with proximity to excellent schools, shopping and dining. This home offers both functionality and warmth, ready to welcome its next owners. Don’t miss the chance to make this beautiful property yours. Schedule a private showing today! | |
| Area: | Smith County |
| Year Built: | 2007 |
| Bedrooms: | Four |
| Bathrooms: | Two |
| Garage: | 2 |
| Acres: | 0.22 |
| Heating : | Central Gas |
| Cooling : | Central Electric |
| InteriorFeatures : | Blinds |
| InteriorFeatures : | Cable TV |
| InteriorFeatures : | Ceiling Fan |
| InteriorFeatures : | High Ceilings |
| InteriorFeatures : | Hardwood Floors |
| InteriorFeatures : | Tile Flooring |
| InteriorFeatures : | Carpeting |
| InteriorFeatures : | Shades/Blinds |
| Fireplaces : | Living Room |
| Fireplaces : | Gas Logs |
| DiningRoom : | Separate Formal Dining |
| DiningRoom : | Den/Dining Combo |
| DiningRoom : | Breakfast Bar |
| CONSTRUCTION : | Brick and Wood |
| CONSTRUCTION : | Slab Foundation |
| WATER/SEWER : | Public Water |
| WATER/SEWER : | Public Sewer |
| Style : | Traditional |
| ROOM DESCRIPTION : | Office |
| ROOM DESCRIPTION : | Other/See Remarks |
| KITCHEN EQUIPMENT : | Pantry |
| KITCHEN EQUIPMENT : | Ice Maker Connection |
| KITCHEN EQUIPMENT : | Refrigerator |
| KITCHEN EQUIPMENT : | Disposal |
| KITCHEN EQUIPMENT : | Dishwasher |
| KITCHEN EQUIPMENT : | Microwave |
| KITCHEN EQUIPMENT : | Gas Range/Oven |
| FENCING : | Wood Fence |
| ExistingStructures : | Cabana |
| UTILITY TYPE : | Electric |
| UTILITY TYPE : | Gas |
| UTILITY TYPE : | High Speed Internet Avail |
Courtesy: • BLUE SKY GROUP REALTY • 903-309-2771 
Users may not reproduce or redistribute the data found on this site. The data is for viewing purposes only. Data is deemed reliable, but is not guaranteed accurate by the MLS or LAAR.
This content last refreshed on 11/02/2025 06:00 AM. Some properties which appear for sale on this web site may subsequently have sold or may no longer be available.
