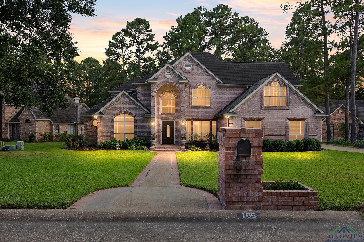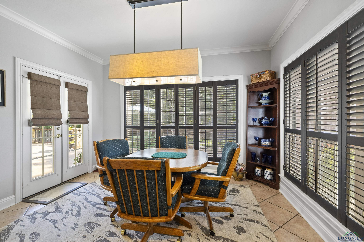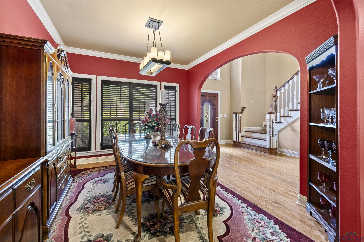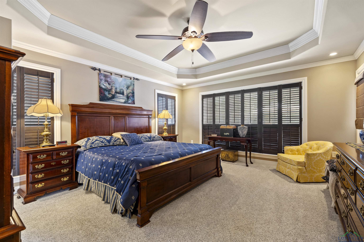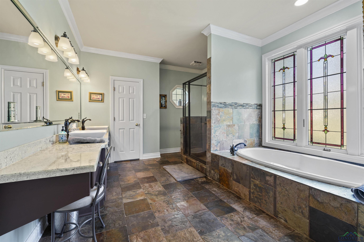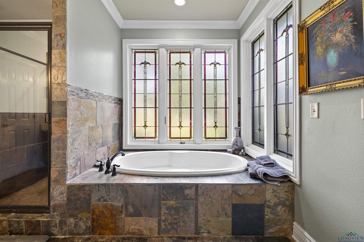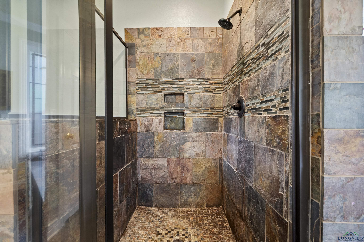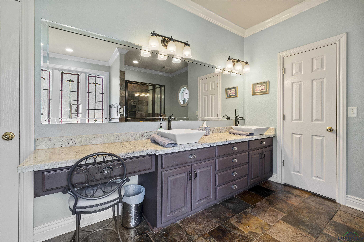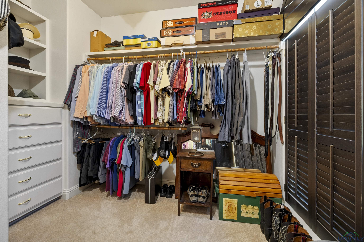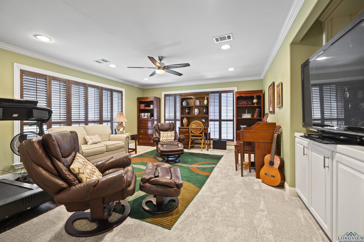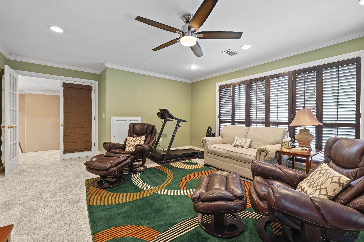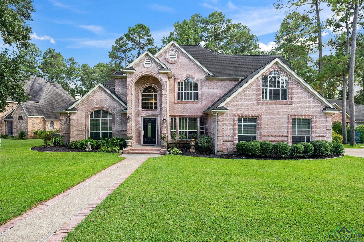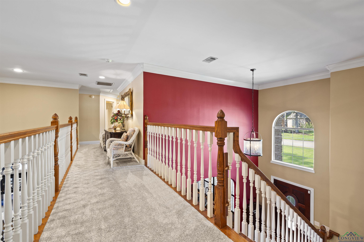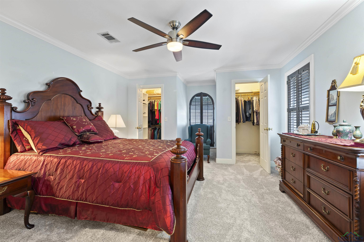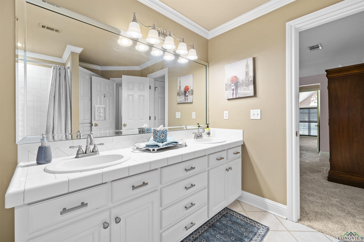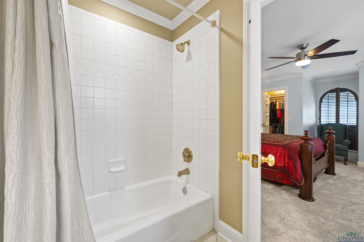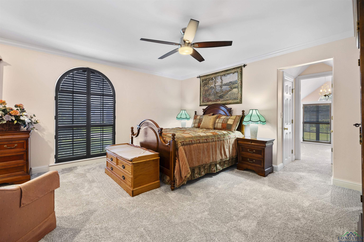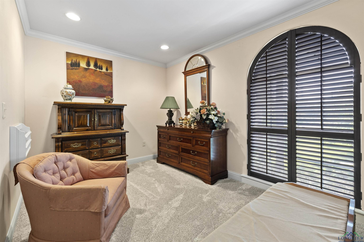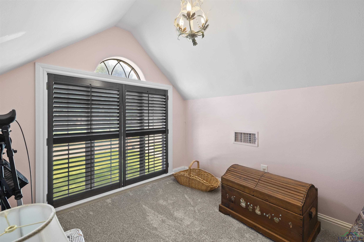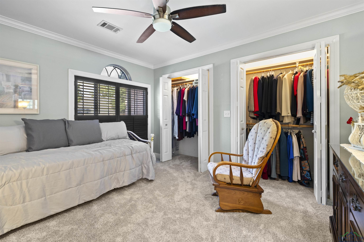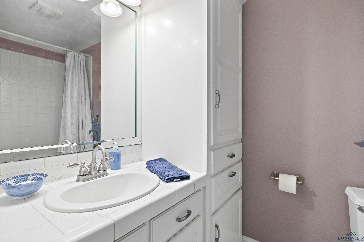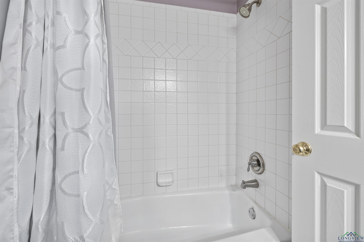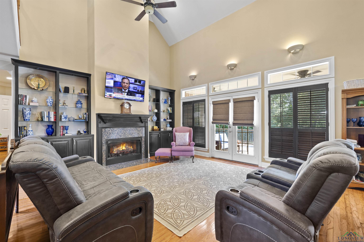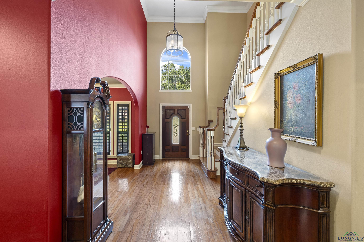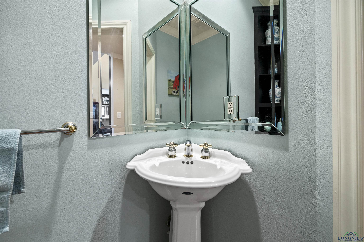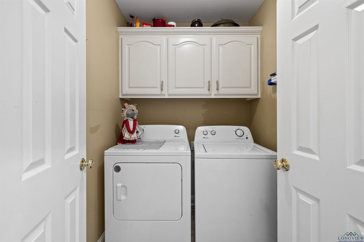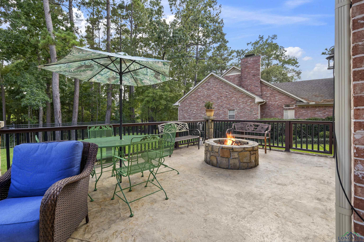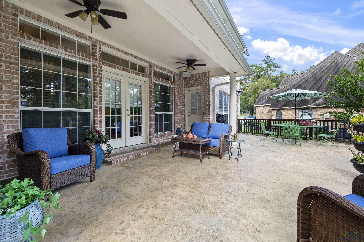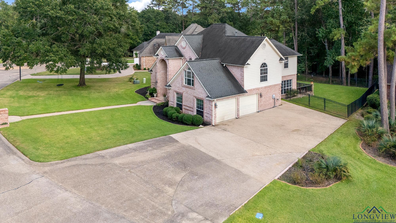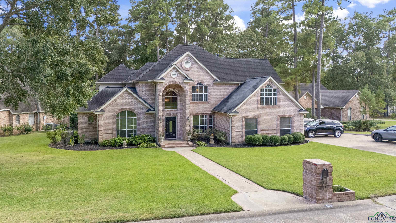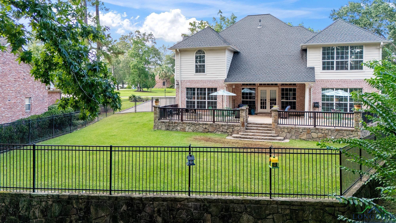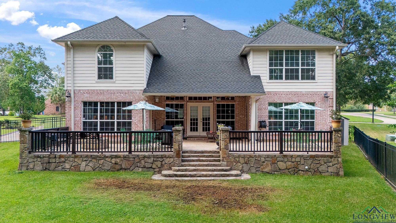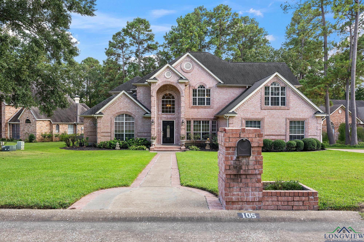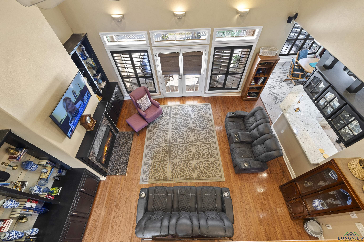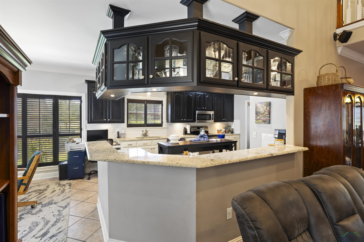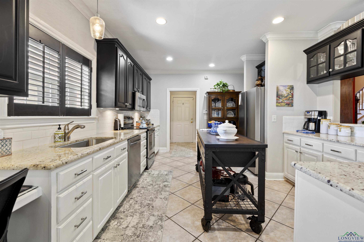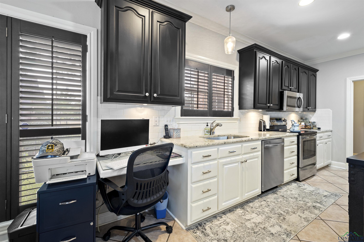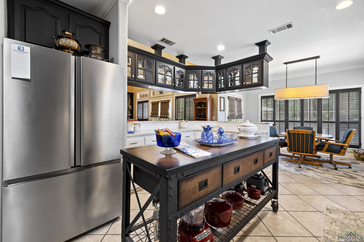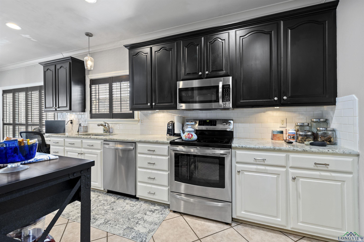105 Sonterra Dr. |
|
| Price: | $524,900 |
| Property Type: | residential |
| MLS #: | 20256456 |
| Luxury living at its finest! Situated in one of Lufkin’s most sought-after neighborhoods on the golf course, this stunning 3,432 sq. ft. home built in 2000 offers 4 bedrooms, 3.5 bathrooms, plus a spacious bonus room that could easily serve as a 5th bedroom. Step inside to soaring 18-foot ceilings and an open-concept layout designed for both comfort and entertaining. The home features a formal dining room, breakfast area, and breakfast bar, perfect for everyday living and special occasions. The downstairs primary suite is a true retreat, complete with a sitting area, spa-like bathroom with a jetted tub, walk-in shower, and a massive walk-in closet. A convenient half bath is also located on the main floor. Upstairs, you’ll find a large game room, two oversized bedrooms connected by a Jack-and-Jill full bath, and another oversized bedroom with its own private full bathroom. All upstairs bedrooms feature two closets, with one also offering an additional bonus room ideal for a playroom, sitting area, or extra closet space. Outdoor living is just as impressive with a gas fire pit, wrought-iron fencing, and beautifully landscaped backyard overlooking the golf course. Additional features include: • Two-car garage with separate golf cart garage • Roof replaced in 2022 • Brand new hot water heater & carpet • Security system & built-in surround sound • Cul-de-sac location for added privacy This well-maintained home combines elegance, comfort, and functionality—a rare find that’s priced to sell and won’t last long! | |
| Year Built: | 2000 |
| Bedrooms: | Four |
| Bathrooms: | Three |
| 1/2 Bathrooms: | 1 |
| Garage: | 3 |
| Acres: | 0.35 |
| Heating : | Central Electric |
| Cooling : | Central Electric |
| InteriorFeatures : | Laminate Flooring |
| InteriorFeatures : | Smoke Detectors |
| InteriorFeatures : | Whirlpool Type Tub |
| InteriorFeatures : | Blinds |
| InteriorFeatures : | Security System Owned |
| InteriorFeatures : | Ceiling Fan |
| InteriorFeatures : | Bookcases |
| InteriorFeatures : | High Ceilings |
| InteriorFeatures : | Vinyl Flooring |
| InteriorFeatures : | Carpeting |
| InteriorFeatures : | With Curtains-All |
| Fireplaces : | One Woodburning |
| DiningRoom : | Breakfast Bar |
| DiningRoom : | Kitchen/Eating Combo |
| DiningRoom : | Separate Formal Dining |
| CONSTRUCTION : | Brick |
| CONSTRUCTION : | Brick and Stone |
| CONSTRUCTION : | Slab Foundation |
| WATER/SEWER : | Public Sewer |
| WATER/SEWER : | Public Water |
| Style : | Traditional |
| ROOM DESCRIPTION : | 2 Living Areas |
| ROOM DESCRIPTION : | Family Room |
| ROOM DESCRIPTION : | Office |
| ROOM DESCRIPTION : | Separate Formal Living |
| ROOM DESCRIPTION : | Game Room |
| KITCHEN EQUIPMENT : | Elec Range/Oven |
| KITCHEN EQUIPMENT : | Microwave |
| KITCHEN EQUIPMENT : | Dishwasher |
| KITCHEN EQUIPMENT : | Refrigerator |
| KITCHEN EQUIPMENT : | Pantry |
| KITCHEN EQUIPMENT : | Disposal |
| FENCING : | Wrought Iron |
| DRIVEWAY : | Paved |
| DRIVEWAY : | Concrete |
| UTILITY TYPE : | Electric |
| ExteriorFeatures : | Auto Sprinkler |
| ExteriorFeatures : | Porch |
| ExteriorFeatures : | Patio Open |
| ExteriorFeatures : | Security Lighting |
| ExteriorFeatures : | Gutter(s) |
| LAND FEATURES : | Golf Course |
Courtesy: SARAH JOHNSTON • JULIE WOODS & ASSOCIATES RE FIRM • 903-212-2896 
Users may not reproduce or redistribute the data found on this site. The data is for viewing purposes only. Data is deemed reliable, but is not guaranteed accurate by the MLS or LAAR.
This content last refreshed on 09/22/2025 03:15 PM. Some properties which appear for sale on this web site may subsequently have sold or may no longer be available.
