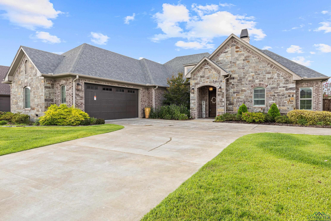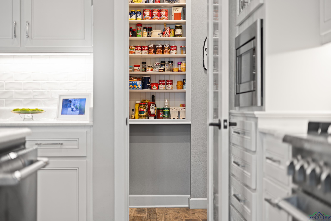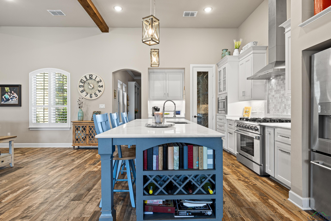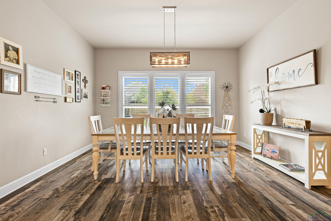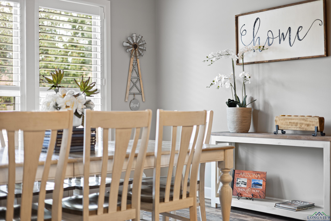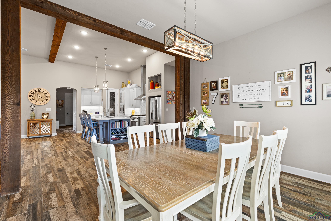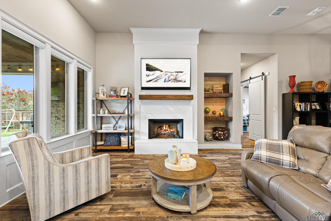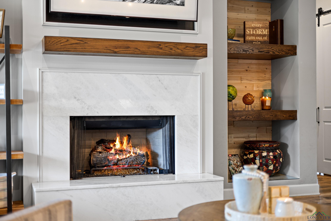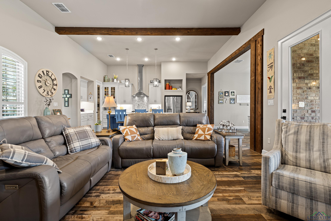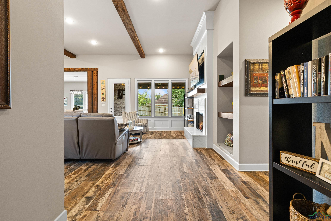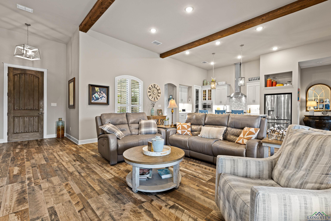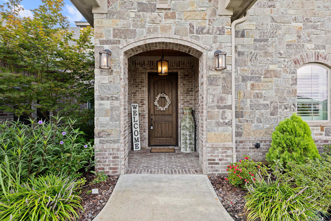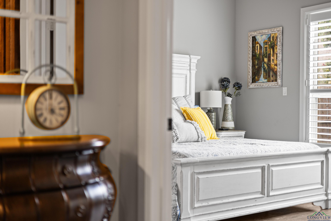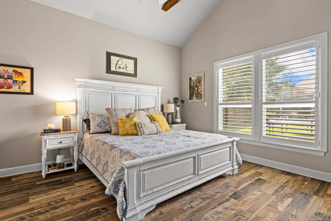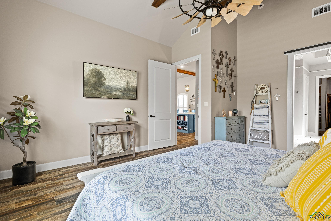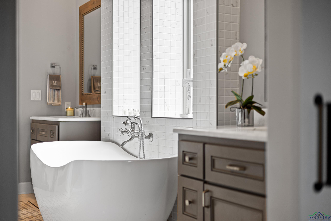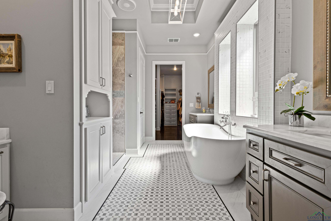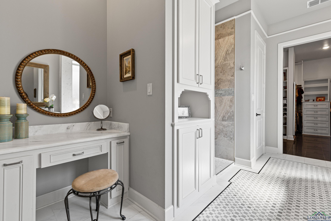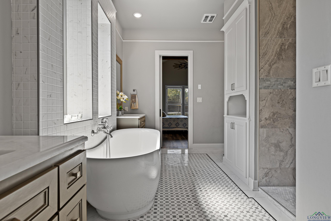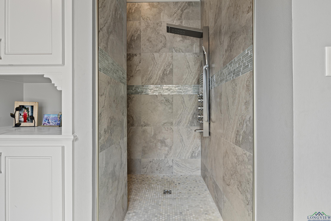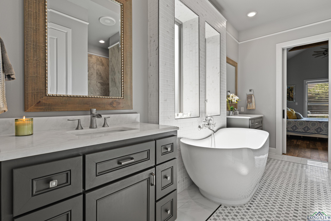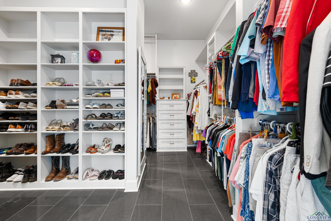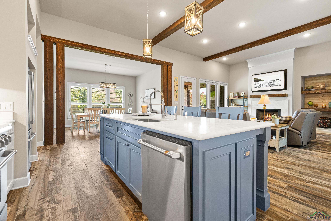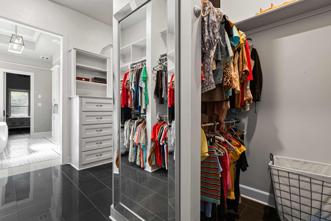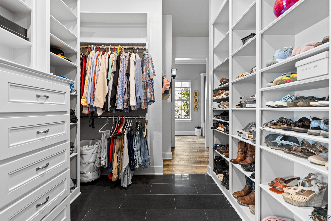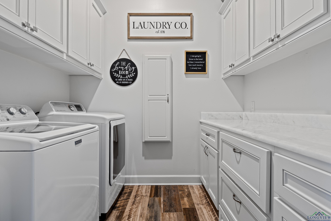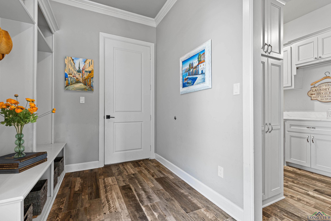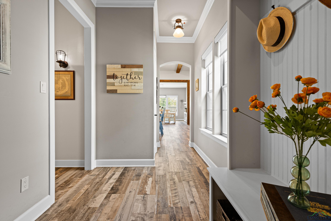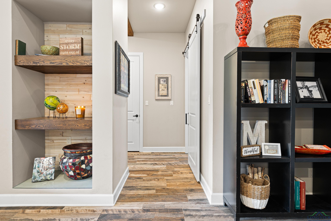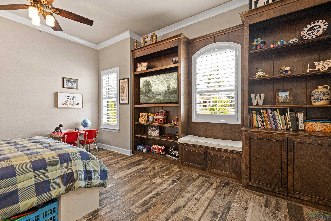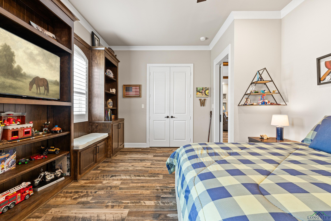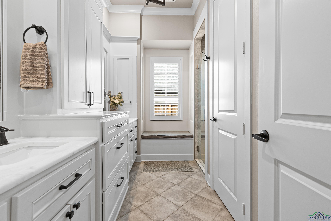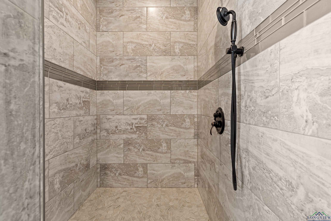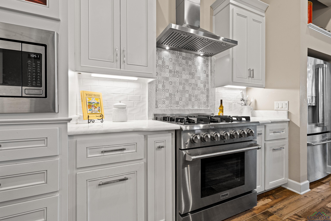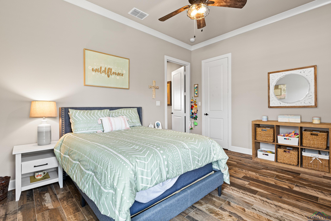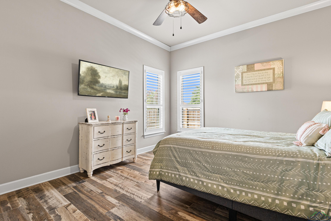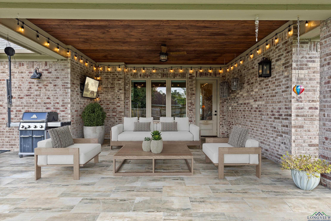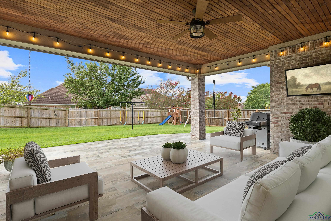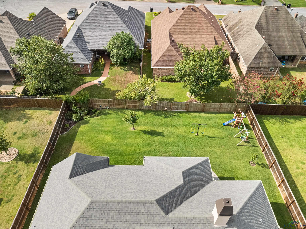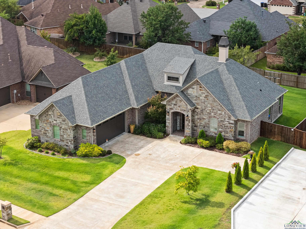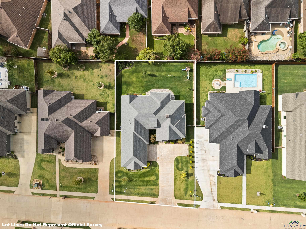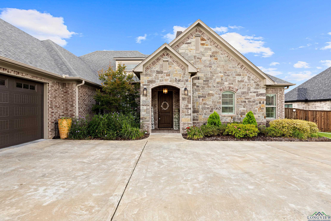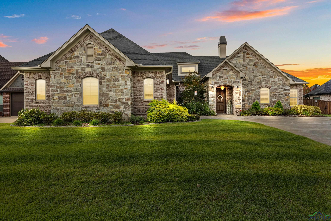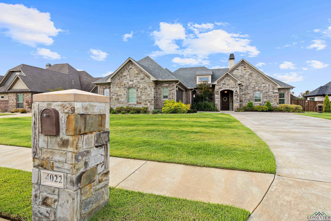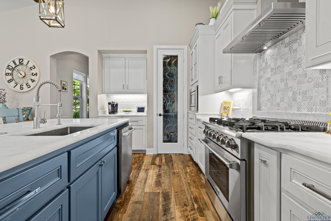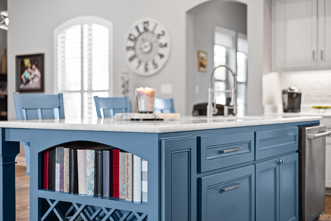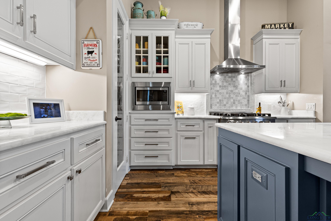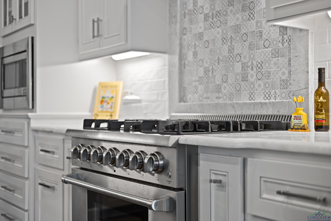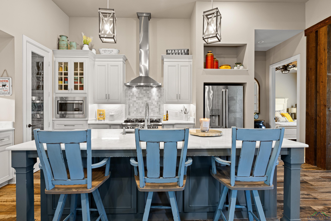4022 Hidden Hills Circle |
|
| Price: | $608,000 |
| Property Type: | residential |
| MLS #: | 20256254 |
| Soaring ceilings with 10 massive cedar beams, exquisite natural stone finishes, and walls of windows set the tone for this custom 2019 Jim Fisher & Associates home. This 3BR/2BA split-bedroom design features wood-look tile throughout (tile in baths and primary closet) and plantation shutters in every room—including the garage. The chef’s kitchen offers radiant dolomite countertops, a spacious eat-in island, coffee bar, walk-in pantry, high-end Thor gas range, and Café refrigerator and dishwasher. The living room centers around a radiant dolomite gas fireplace with remote start and opens directly to the fully tiled covered patio (virtually staged). Large windows in the primary suite, dining, kitchen, and living spaces frame backyard views, blending indoor and outdoor living. The spa-like primary suite boasts a soaking tub, walk-in shower with tower panel, and an oversized 170 SQFT walk-in closet with direct laundry access. A mudroom off the garage entry also connects to the laundry area, adding convenience and efficiency. One secondary bedroom features custom built-in bookshelves, making it perfect as a bedroom or study. A spacious, ample driveway provides generous parking for family and guests, ideal for entertaining. Abundant storage is built into the floor plan, and the fenced backyard with included outdoor & indoor TVs is ready for fall weather, BBQs, and football season... all located in the exclusive gated Hidden Hills subdivision. | |
| Area: | Spring Hill Isd |
| Year Built: | 2019 |
| Bedrooms: | Three |
| Bathrooms: | Two |
| Garage: | 2 |
| Acres: | 0.29 |
| Heating : | Central Gas |
| Cooling : | Central Electric |
| InteriorFeatures : | Wired for Networking |
| InteriorFeatures : | Bookcases |
| InteriorFeatures : | High Ceilings |
| InteriorFeatures : | Wood Shutters |
| Fireplaces : | Gas Logs |
| Fireplaces : | Living Room |
| Fireplaces : | Gas Starter |
| Fireplaces : | Other/See Remarks |
| DiningRoom : | Den/Dining Combo |
| DiningRoom : | Kitchen/Eating Combo |
| DiningRoom : | Formal Living Combo |
| CONSTRUCTION : | Slab Foundation |
| WATER/SEWER : | Public Sewer |
| ROOM DESCRIPTION : | Utility Room |
| KITCHEN EQUIPMENT : | Food Center |
| KITCHEN EQUIPMENT : | Pantry |
| KITCHEN EQUIPMENT : | Ice Maker Connection |
| KITCHEN EQUIPMENT : | Ice Maker |
| KITCHEN EQUIPMENT : | Refrigerator |
| KITCHEN EQUIPMENT : | Vent Fan |
| KITCHEN EQUIPMENT : | Disposal |
| KITCHEN EQUIPMENT : | Dishwasher |
| KITCHEN EQUIPMENT : | Microwave |
| KITCHEN EQUIPMENT : | Indoor Grill/Vent |
| KITCHEN EQUIPMENT : | Drop-in Range |
| KITCHEN EQUIPMENT : | Gas Range/Oven |
| FENCING : | Wood Fence |
| UTILITY TYPE : | Cable Available |
| UTILITY TYPE : | High Speed Internet Avail |
| UTILITY TYPE : | Natural Gas |
| UTILITY TYPE : | Electric |
| ExteriorFeatures : | Auto Sprinkler |
| ExteriorFeatures : | Porch |
| ExteriorFeatures : | Patio Covered |
| ExteriorFeatures : | Sprinkler System |
| ExteriorFeatures : | Security Lighting |
| ExteriorFeatures : | Gutter(s) |
Courtesy: • CAROL COOLIDGE REAL ESTATE • 903-738-9624 
Users may not reproduce or redistribute the data found on this site. The data is for viewing purposes only. Data is deemed reliable, but is not guaranteed accurate by the MLS or LAAR.
This content last refreshed on 09/22/2025 02:00 AM. Some properties which appear for sale on this web site may subsequently have sold or may no longer be available.
