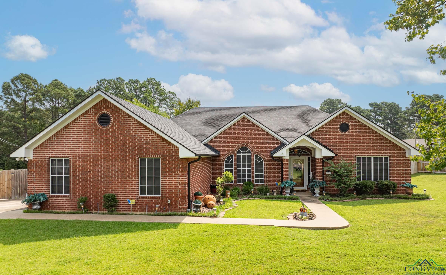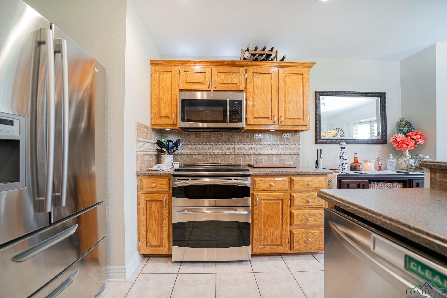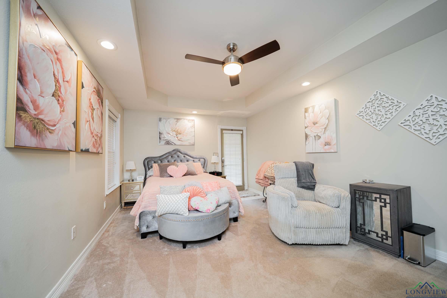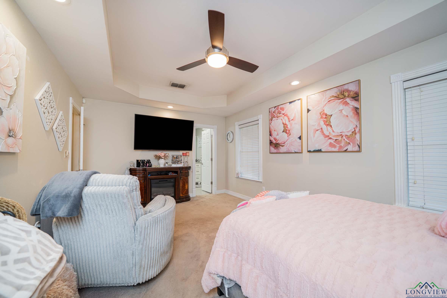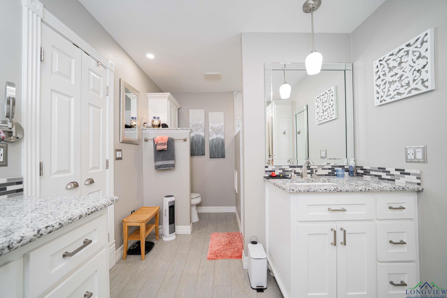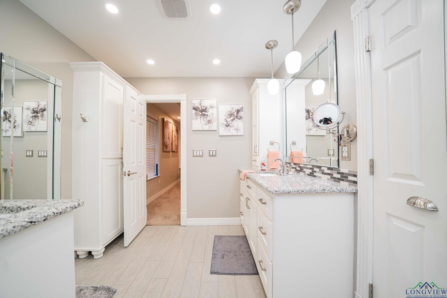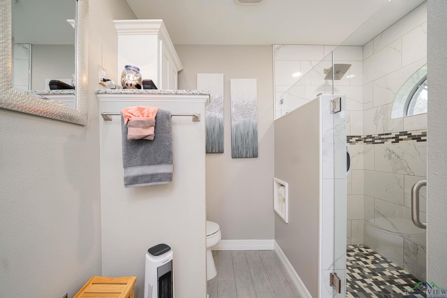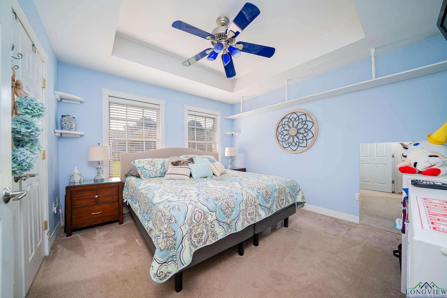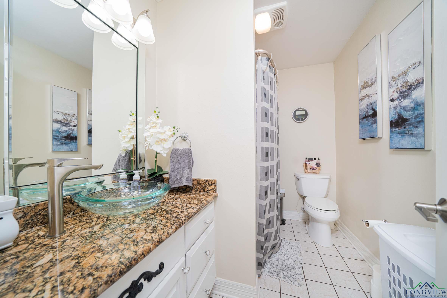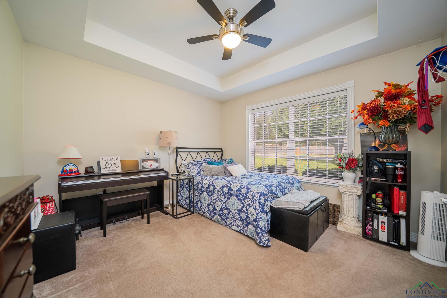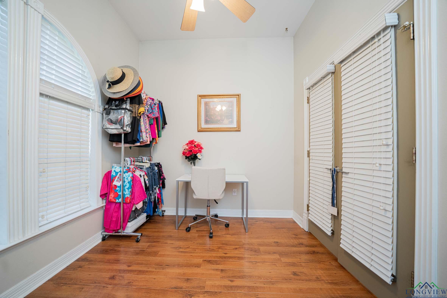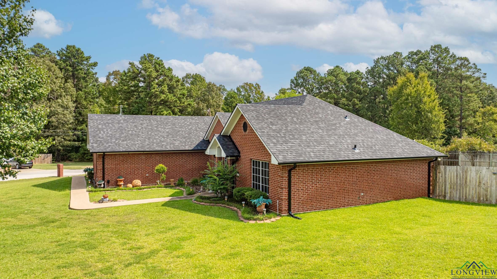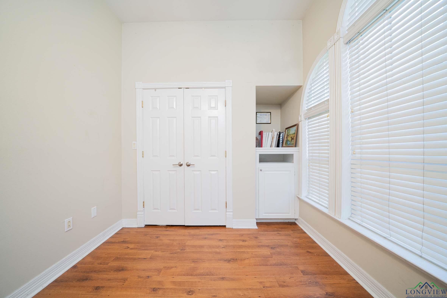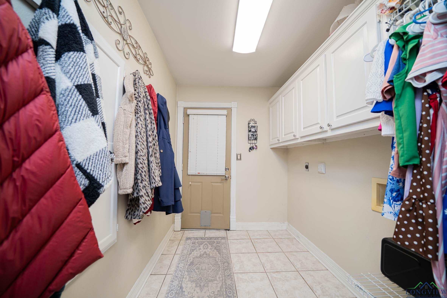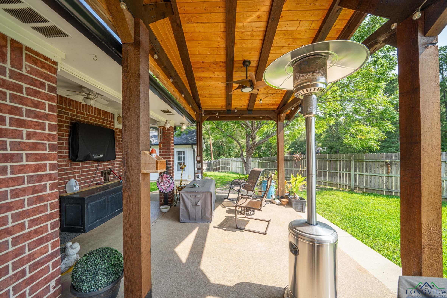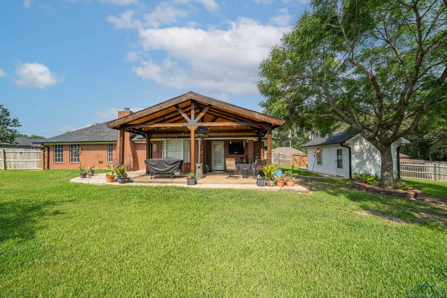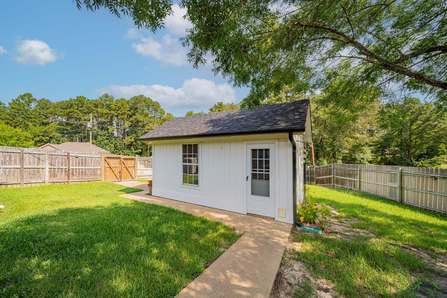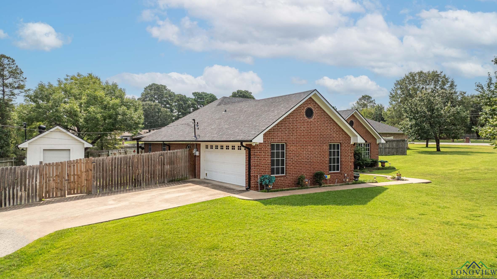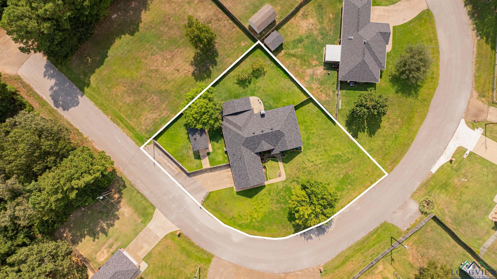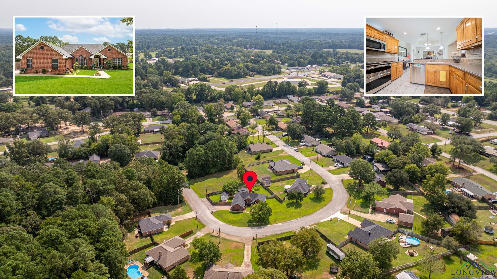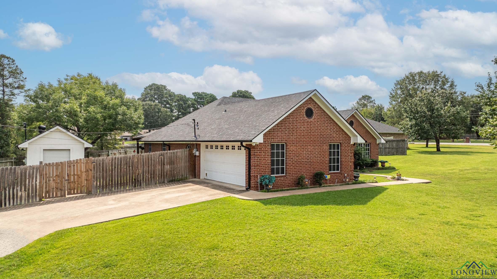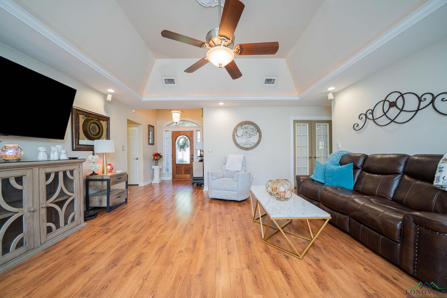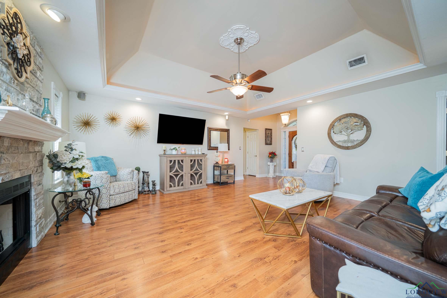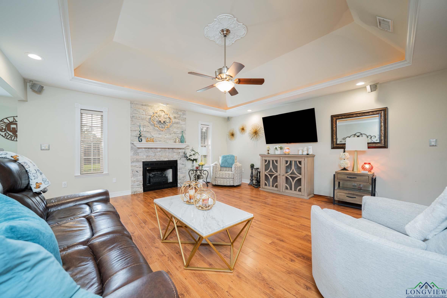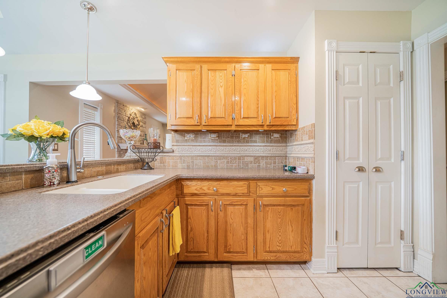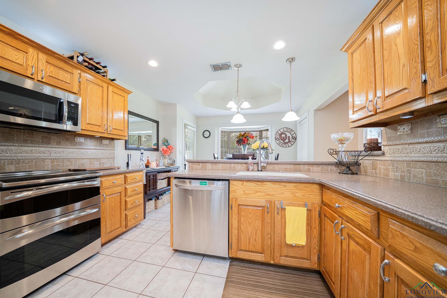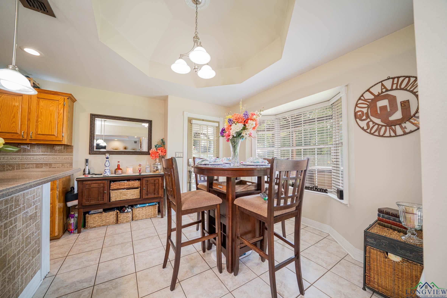292 Lasalle St |
|
| Price: | $335,000 |
| Property Type: | residential |
| MLS #: | 20256159 |
| This custom built 4-bedroom, 2-bath home blends timeless character with a relaxed East Texas lifestyle. The single-level layout features a generous living area perfect for entertaining, and a cozy brick fireplace as a warm centerpiece. The master bedroom serves as a peaceful haven, opening directly onto a large covered patio where you can relax throughout the year. Master bathroom presents a floor-to-ceiling marble-tiled shower for relaxation and has separate sinks. The additional bedrooms offer versatile spaces for family or guests, and the home office with built-in desk in closet or could serve as a fourth bedroom. With its intermediate complexity in design and creative touches throughout, this house strikes the perfect balance between functionality and style. For those who cherish the kitchen as a gathering spot, this space will not disappoint. It is equipped with beautiful cabinetry, corian countertops, tiled backsplash, modern appliances, free standing double-oven, dishwasher, built in microwave, under cabinet lighting, and the bar provides additional seating. Laminate flooring, tile, and carpet throughout the home, and a new roof and gutters were replaced a year ago. In the event of an outage, you can quickly and safely connect a portable generator to power key household systems. This smart upgrade provides convenience and protection, setting this home apart with a valuable and reliable feature. A covered patio extending your living space into the peaceful outdoors. The versatile backyard shop with an overhead door provides a quiet and private retreat for tackling DIY projects, pursuing hobbies, or simply getting work done away from the main house. Just minutes from the premier Tempest Golf Course offers an unmatched combination of amenities, including championship golf, and an active clubhouse with fine dining, and social events. | |
| Area: | Sabine Isd 440 |
| Year Built: | 1996 |
| Bedrooms: | Four |
| Bathrooms: | Two |
| Garage: | 2 |
| Acres: | 0.362 |
| Heating : | Central Electric |
| Cooling : | Central Electric |
| InteriorFeatures : | Laminate Flooring |
| InteriorFeatures : | Security System Owned |
| InteriorFeatures : | Ceiling Fan |
| InteriorFeatures : | Shades/Blinds |
| Fireplaces : | Mock Fireplace |
| DiningRoom : | Kitchen/Eating Combo |
| CONSTRUCTION : | Slab Foundation |
| CONSTRUCTION : | Brick |
| WATER/SEWER : | Public Water |
| WATER/SEWER : | Public Sewer |
| Style : | Traditional |
| KITCHEN EQUIPMENT : | Dishwasher |
| KITCHEN EQUIPMENT : | Microwave |
| KITCHEN EQUIPMENT : | Free Standing |
| KITCHEN EQUIPMENT : | Elec Range/Oven |
| FENCING : | Wood Fence |
| DRIVEWAY : | Concrete |
| ExistingStructures : | Work Shop |
| UTILITY TYPE : | Electric |
| ExteriorFeatures : | Patio Covered |
| ExteriorFeatures : | Workshop |
| ExteriorFeatures : | Auto Sprinkler |
Courtesy: • 1 Percent Lists Lonestar Realty • 210-867-5909 
Users may not reproduce or redistribute the data found on this site. The data is for viewing purposes only. Data is deemed reliable, but is not guaranteed accurate by the MLS or LAAR.
This content last refreshed on 09/22/2025 09:45 AM. Some properties which appear for sale on this web site may subsequently have sold or may no longer be available.
