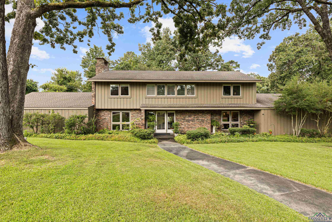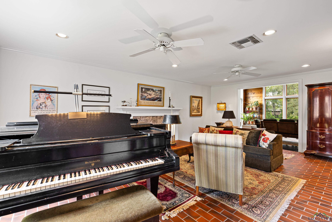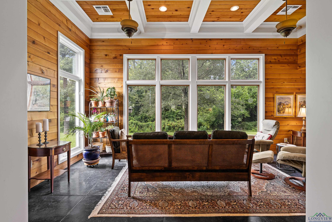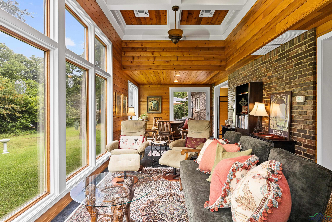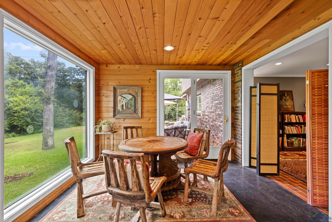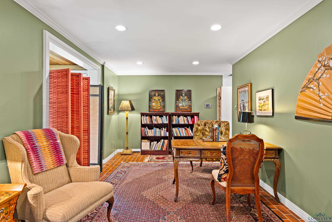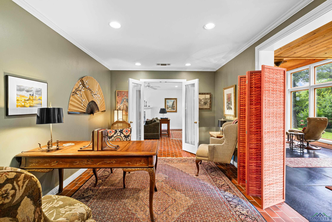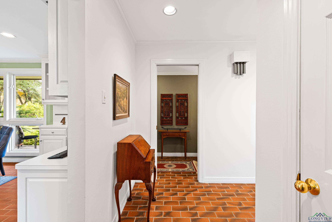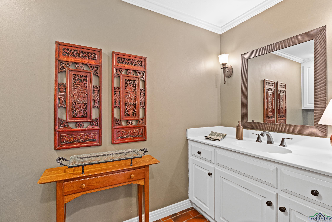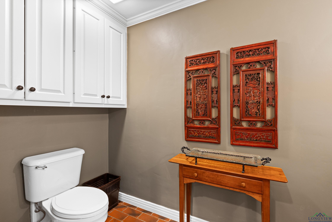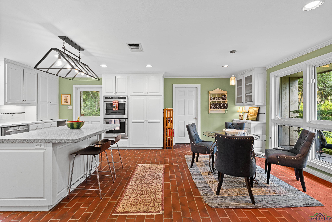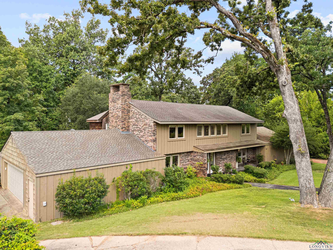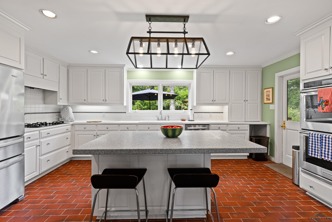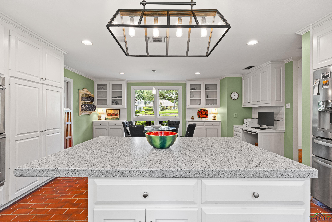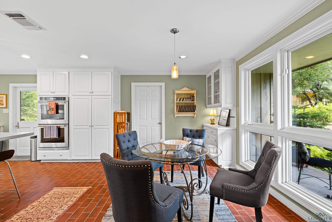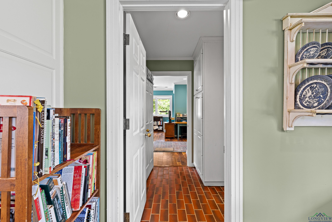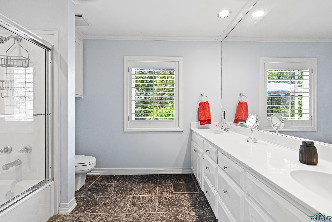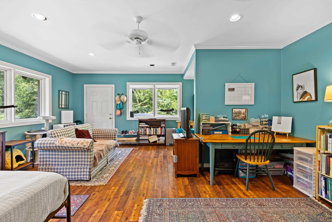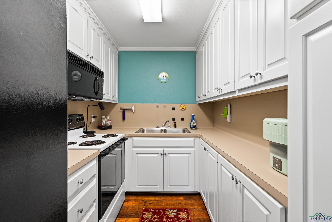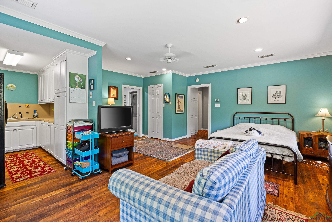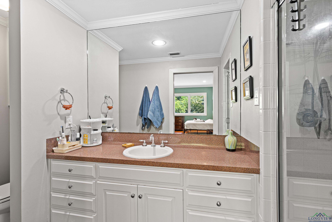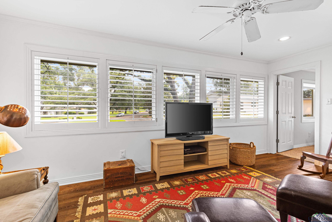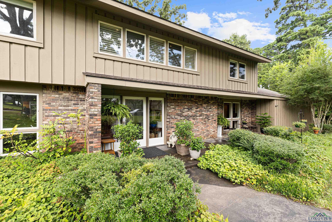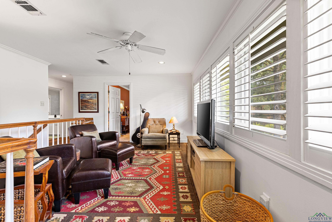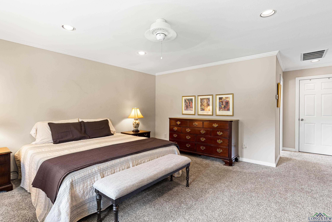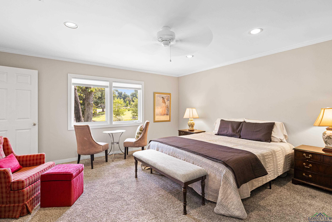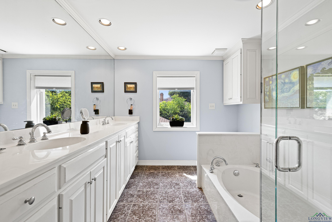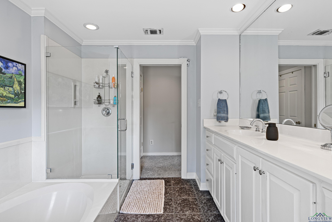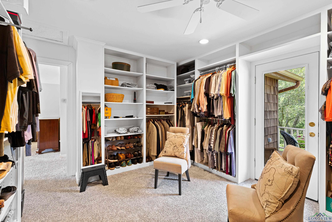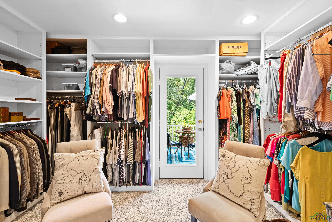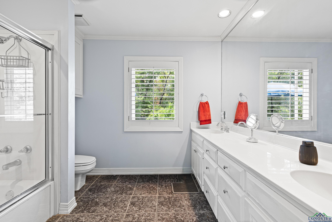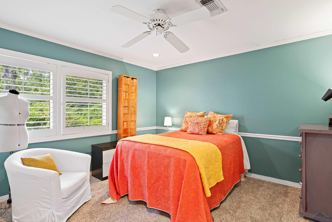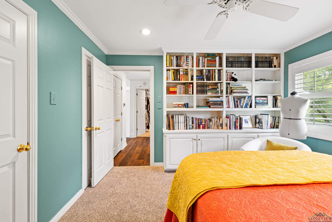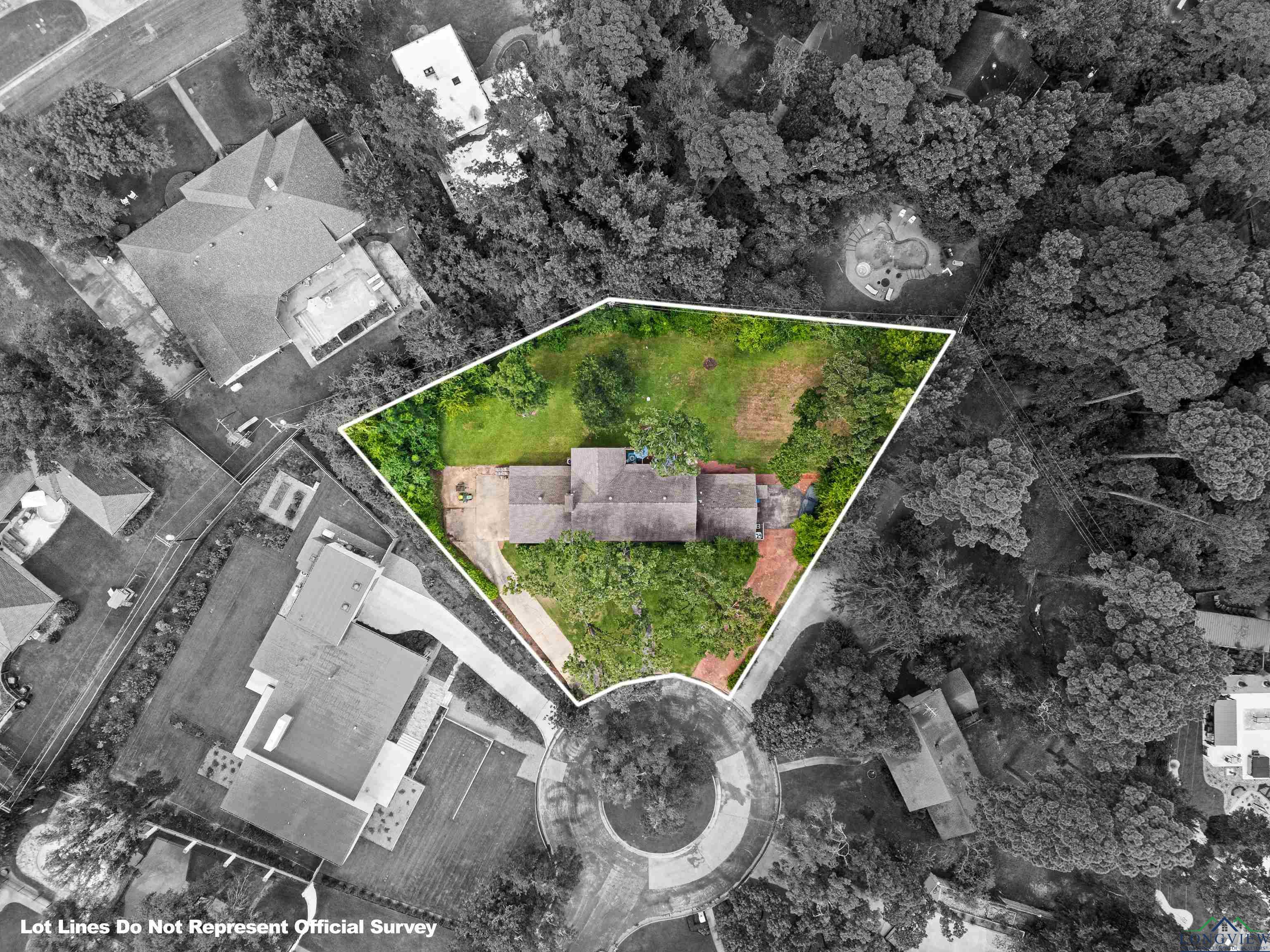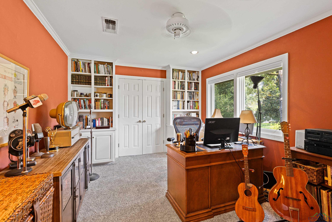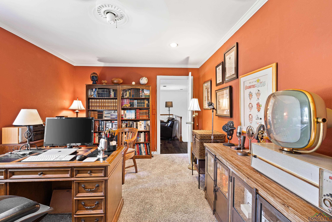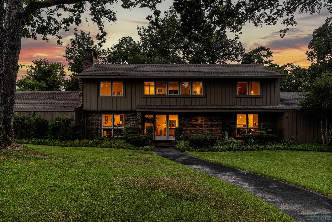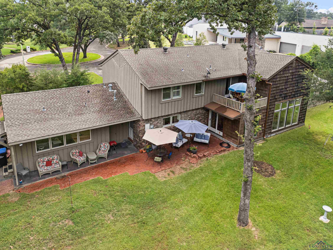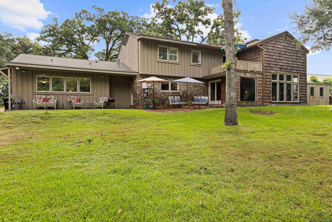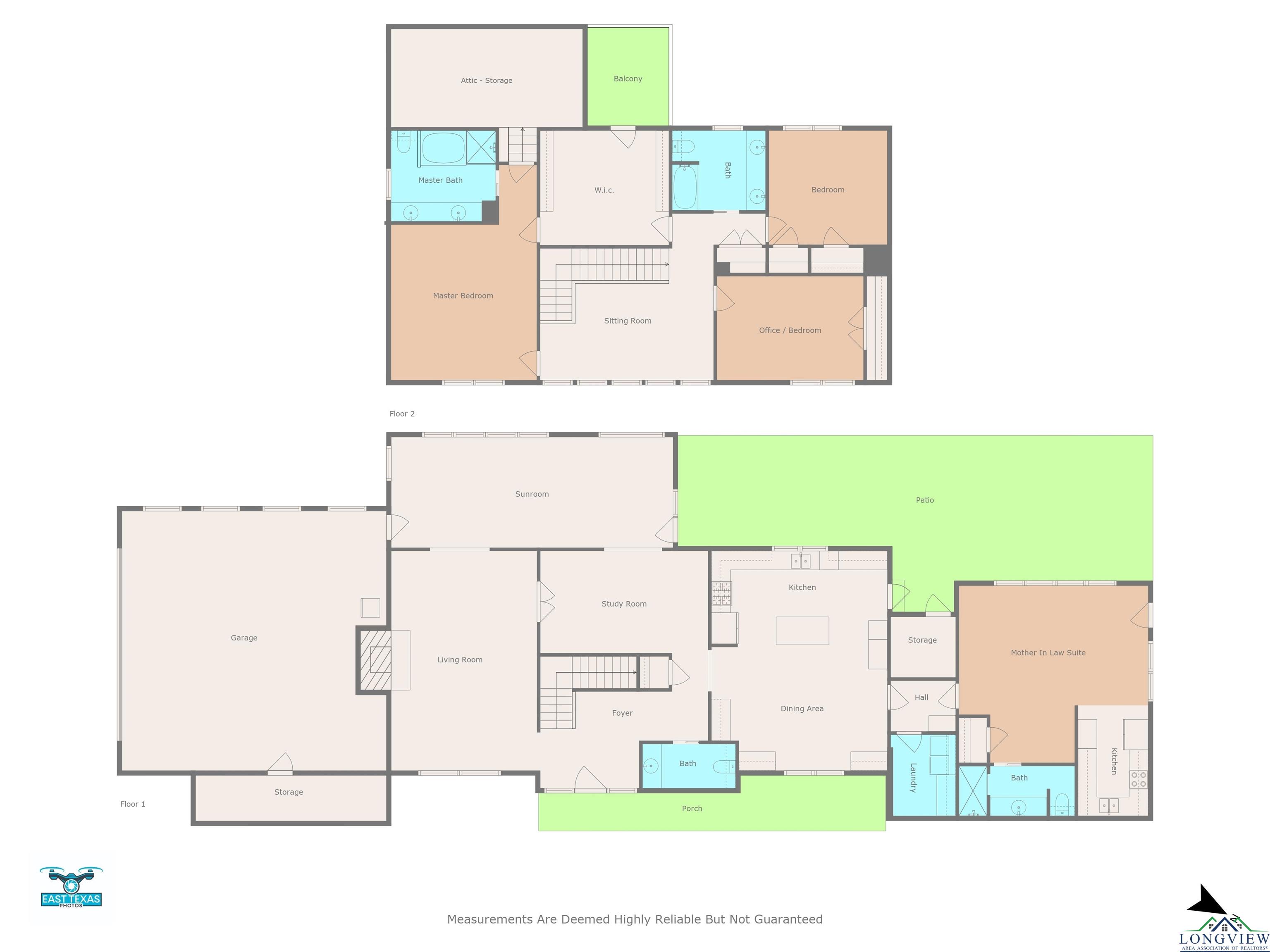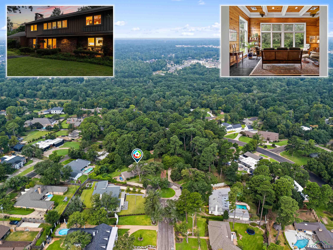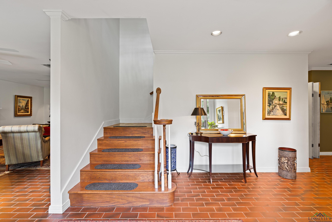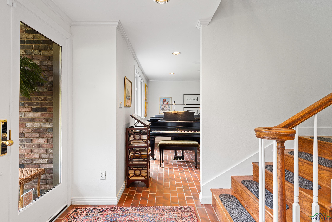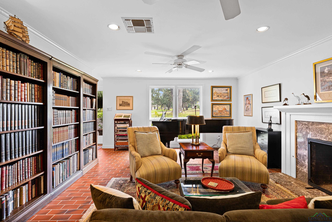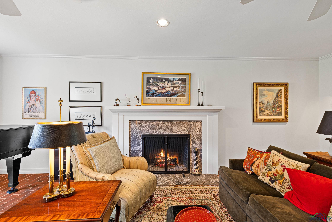4 Huntington Circle |
|
| Price: | $587,000 |
| Property Type: | residential |
| MLS #: | 20256137 |
| This home in Huntington Park has it all. You will feel right at home and love viewing this picture perfect space. Downstairs offers multiple living or entertaining areas, large kitchen with center island, stainless appliances including a double oven and gas cooktop. Tons of countertop space and cabinets. There is a private primary bedroom with kitchenette, full bath and private entrance downstairs, perfect for a mother in saw suite or potential rental space (this could also be the downstairs primary bedroom). Downstairs also features a half bath for guests and a gorgeous room at the back with large windows for viewing the yard and letting in tons of natural light. Upstairs features 3 large bedrooms and a sitting area. The primary bedroom upstairs offers a huge closet, bonus storage area and large windows. There is a sitting area at the top of the stairs also which could serve as a flex space for TV watching or small game room for kids. If you’ve been looking for a home with flexibility, comfort, and a great location, this one deserves a spot on your list. The outside has 2 driveways (one on each side of the house). One driveway is access for downstairs primary bedroom and the other one is the garage area. Throughout the house, you’ll find thoughtful updates that blend today’s conveniences with a warm, inviting feel. Step outside and enjoy the oversized lot, offering plenty of space for gardening, play, or simply enjoying the outdoors. Recent refresh to the brick patio off kitchen door. | |
| Area: | Lgv Isd 112 |
| Year Built: | 1964 |
| Bedrooms: | Four |
| Bathrooms: | Three |
| 1/2 Bathrooms: | 1 |
| Garage: | 2 |
| Acres: | 0.73 |
| Heating : | Central Electric |
| Cooling : | Central Electric |
| InteriorFeatures : | Laminate Flooring |
| InteriorFeatures : | Ceiling Fan |
| InteriorFeatures : | Hardwood Floors |
| InteriorFeatures : | Tile Flooring |
| InteriorFeatures : | Partial Curtains |
| Fireplaces : | One Woodburning |
| Fireplaces : | Living Room |
| DiningRoom : | Breakfast Bar |
| DiningRoom : | Kitchen/Eating Combo |
| DiningRoom : | Formal Living Combo |
| CONSTRUCTION : | Brick Veneer |
| CONSTRUCTION : | Slab Foundation |
| WATER/SEWER : | Public Sewer |
| WATER/SEWER : | Public Water |
| Style : | Traditional |
| ROOM DESCRIPTION : | 3 Living Areas |
| ROOM DESCRIPTION : | Mother-in-law Suite |
| ROOM DESCRIPTION : | Office |
| KITCHEN EQUIPMENT : | Elec Range/Oven |
| KITCHEN EQUIPMENT : | Double Oven |
| KITCHEN EQUIPMENT : | Microwave |
| KITCHEN EQUIPMENT : | Dishwasher |
| KITCHEN EQUIPMENT : | Disposal |
| KITCHEN EQUIPMENT : | Food Center |
| FENCING : | Chain Link Fence |
| DRIVEWAY : | Paved |
| UTILITY TYPE : | Electric |
| ExteriorFeatures : | Auto Sprinkler |
| ExteriorFeatures : | Patio Open |
| ExteriorFeatures : | Gutter(s) |
Courtesy: • KEEBAUGH & COMPANY • 903-758-2007 
Users may not reproduce or redistribute the data found on this site. The data is for viewing purposes only. Data is deemed reliable, but is not guaranteed accurate by the MLS or LAAR.
This content last refreshed on 11/02/2025 06:00 AM. Some properties which appear for sale on this web site may subsequently have sold or may no longer be available.
