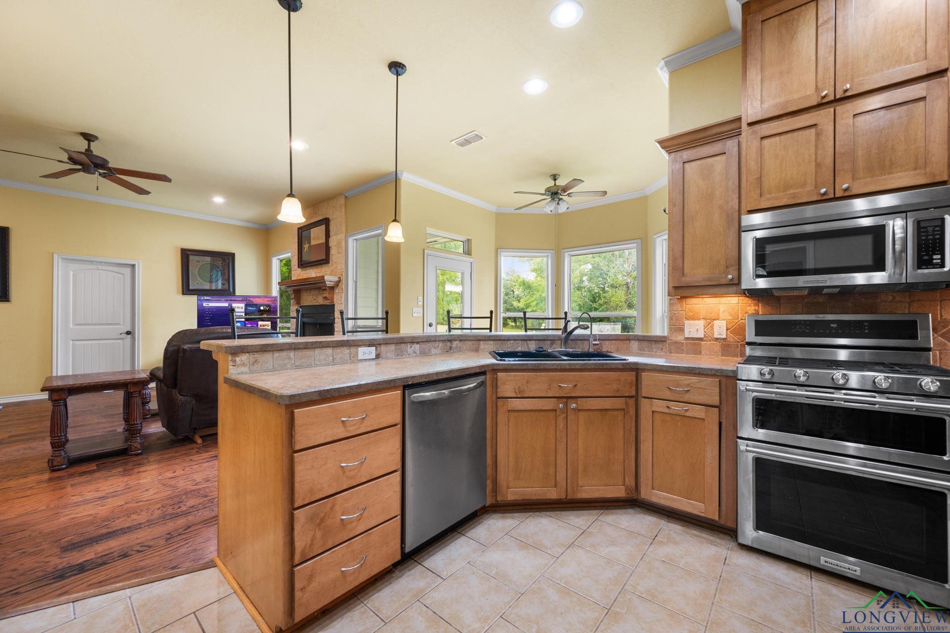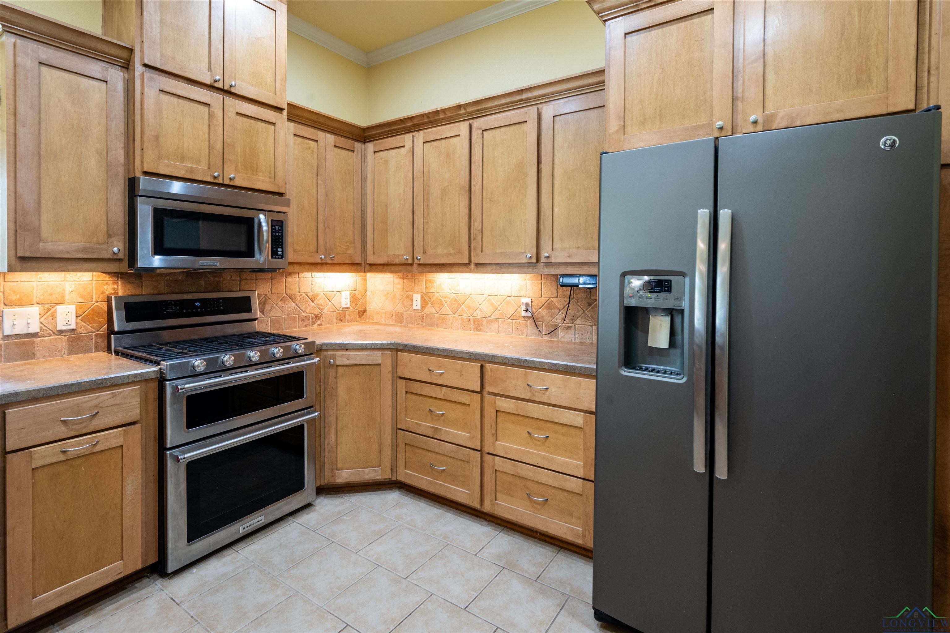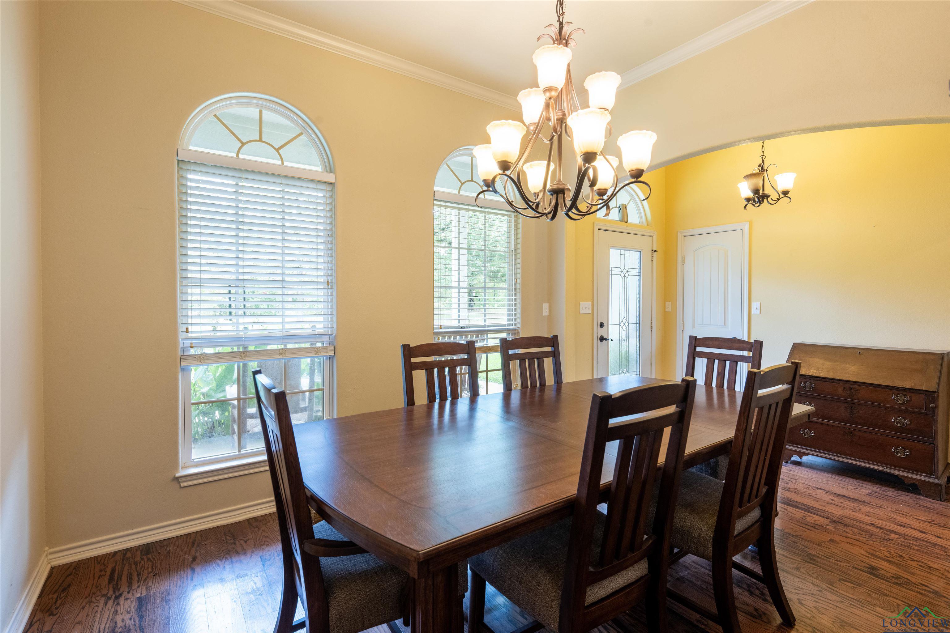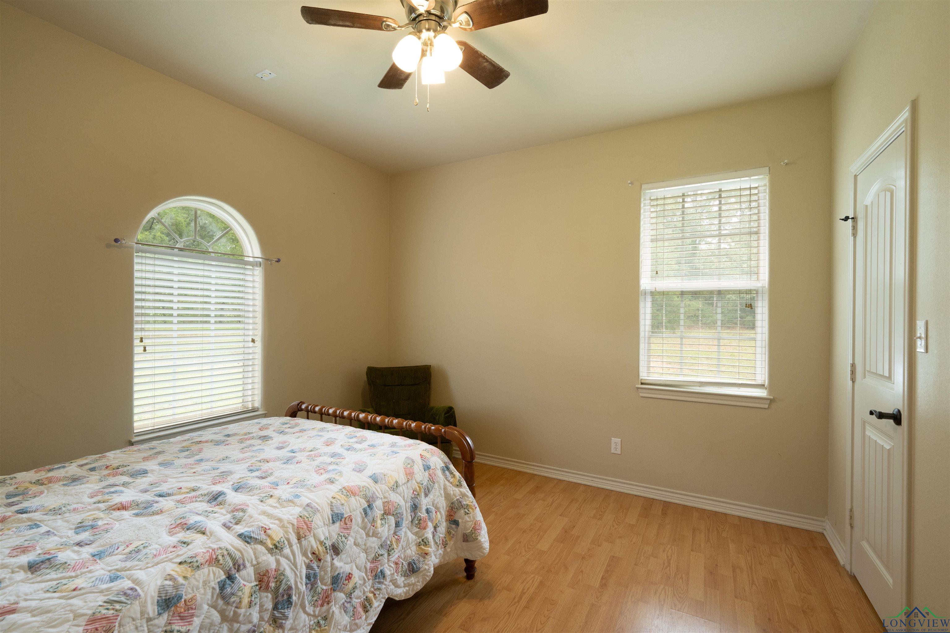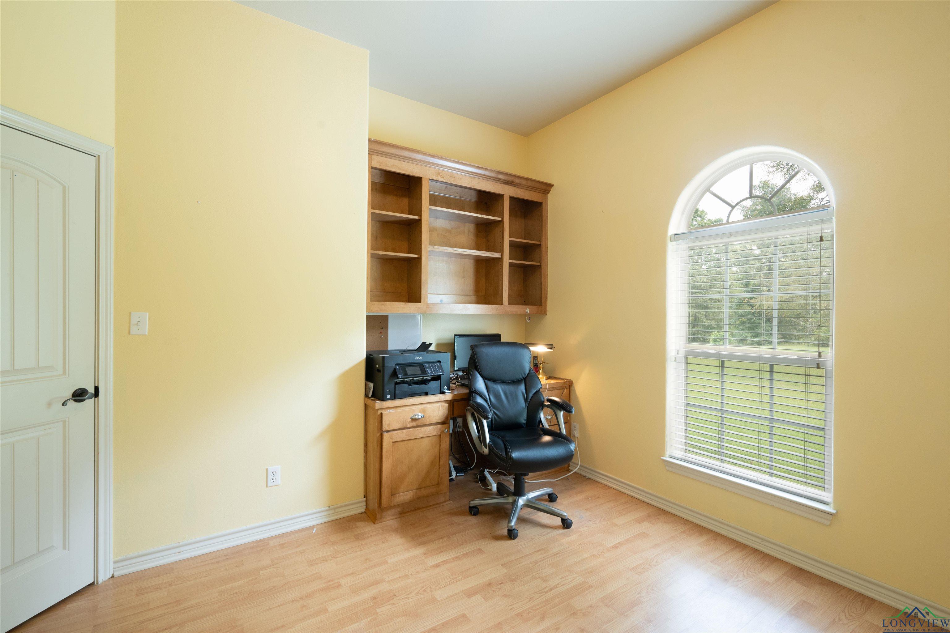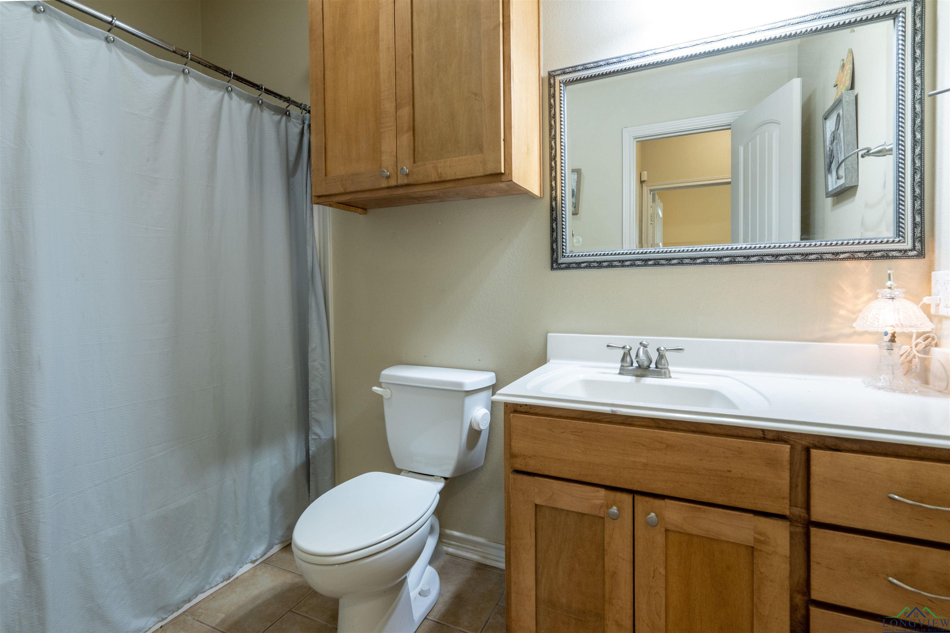20322 Cr 373 |
|
| Price: | $399,000 |
| Property Type: | residential |
| MLS #: | 20256102 |
| Welcome to this beautifully updated 4-bedroom, 2-bathroom home offering an impressive 2,500 square feet of well-designed living space. Nestled on 2 acres, this property is located just about a mile off Hwy 271, south of Gladewater, with easy access to Longview, Tyler, and surrounding East Texas communities. From the moment you step inside, you’ll notice the attention to detail and pride of ownership throughout. The open-concept layout is perfect for both everyday living and effortless entertaining. Soaring high ceilings enhance the sense of space and light, while rich wood and sleek tile flooring provide warmth, style, and durability. The heart of the home is the spacious kitchen, featuring beautiful granite countertops, abundant cabinetry, and plenty of prep space, ideal for cooking, hosting, and creating memories with family and friends. All four bedrooms are generously sized and filled with natural light. The primary suite serves as a peaceful retreat, complete with a well-appointed en-suite bathroom designed for comfort and relaxation. This home also offers a home office space off of the master bedroom. Recent upgrades bring true peace of mind, including a brand-new roof, high-efficiency A/C system, and new aerobic septic system; three major improvements have already been completed for you. Step outside to enjoy the large backyard, offering endless possibilities, whether you're gardening, adding a pool, or simply enjoying the quiet of your own private outdoor space. Whether you're searching for your forever home or a smart investment opportunity, this move-in ready property is a rare find with so much to offer. Don’t miss your chance to schedule your private showing today and come experience all that this exceptional home has to offer. | |
| Area: | Gladewater Isd |
| Year Built: | 2009 |
| Bedrooms: | Four |
| Bathrooms: | Two |
| Garage: | 4 |
| Acres: | 2 |
| Heating : | Central Electric |
| Cooling : | Central Electric |
| InteriorFeatures : | Security System Owned |
| InteriorFeatures : | Tile Flooring |
| InteriorFeatures : | Hardwood Floors |
| InteriorFeatures : | High Ceilings |
| InteriorFeatures : | Ceiling Fan |
| InteriorFeatures : | Smoke Detectors |
| InteriorFeatures : | Blinds |
| Fireplaces : | One Woodburning |
| DiningRoom : | Separate Formal Dining |
| CONSTRUCTION : | Slab Foundation |
| CONSTRUCTION : | Brick |
| CONSTRUCTION : | Shingles |
| WATER/SEWER : | Aerobic Septic System |
| KITCHEN EQUIPMENT : | Dishwasher |
| KITCHEN EQUIPMENT : | Pantry |
| KITCHEN EQUIPMENT : | Ice Maker Connection |
| KITCHEN EQUIPMENT : | Disposal |
| KITCHEN EQUIPMENT : | Microwave |
| KITCHEN EQUIPMENT : | Free Standing |
| KITCHEN EQUIPMENT : | Gas Range/Oven |
| FENCING : | Partial Fence |
| DRIVEWAY : | Gravel |
| UTILITY TYPE : | Propane |
| UTILITY TYPE : | Electric |
Courtesy: Sommerfeld, Kent • JULIE WOODS & ASSOCIATES RE FIRM • 903-212-2896 
Users may not reproduce or redistribute the data found on this site. The data is for viewing purposes only. Data is deemed reliable, but is not guaranteed accurate by the MLS or LAAR.
This content last refreshed on 09/22/2025 10:45 AM. Some properties which appear for sale on this web site may subsequently have sold or may no longer be available.










