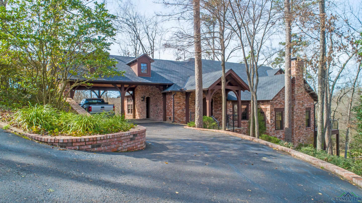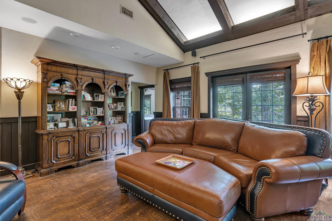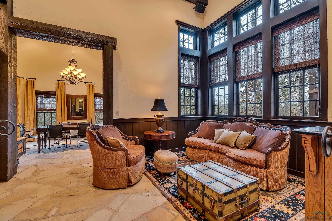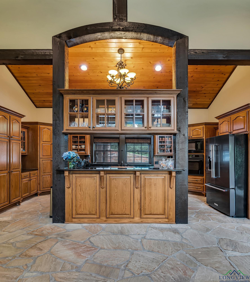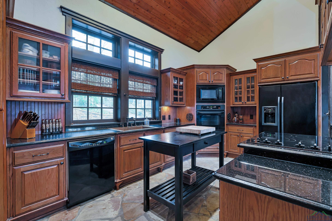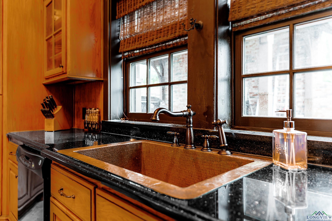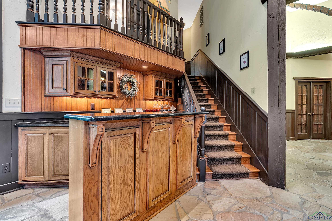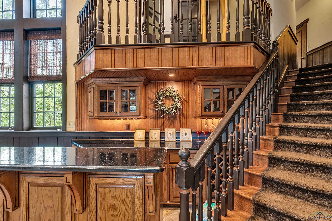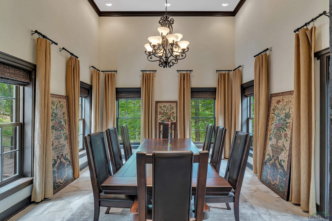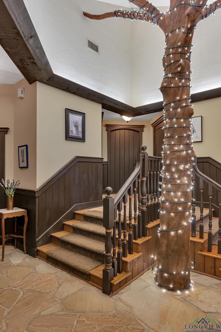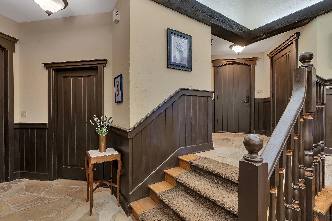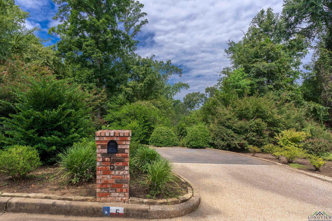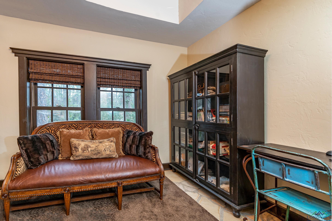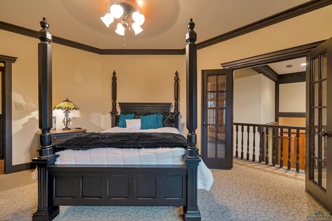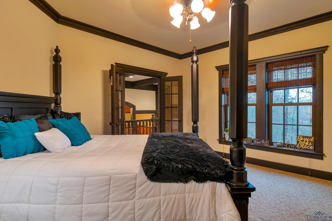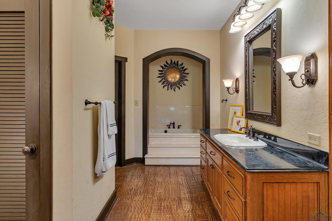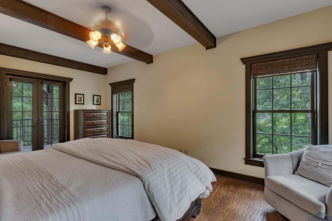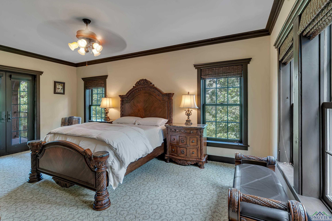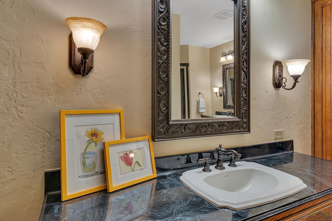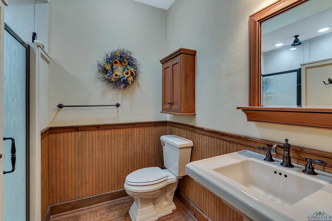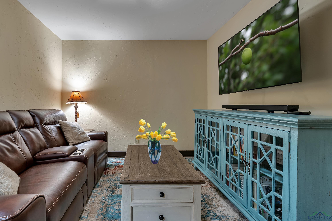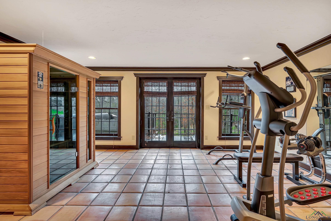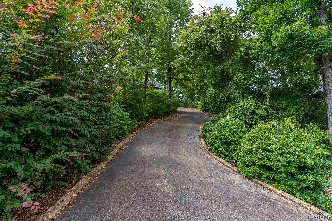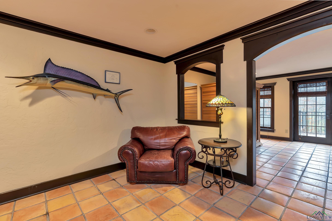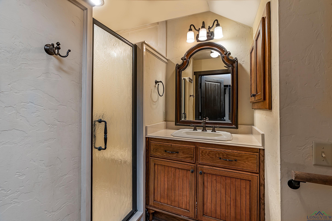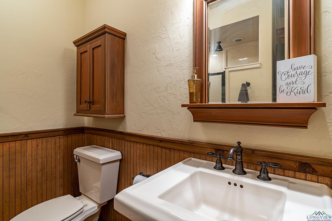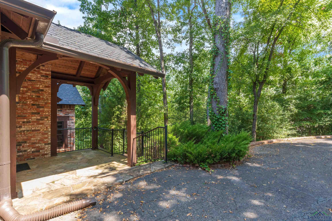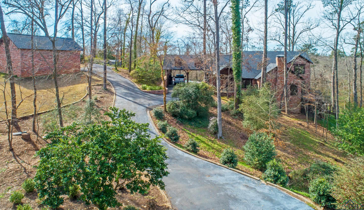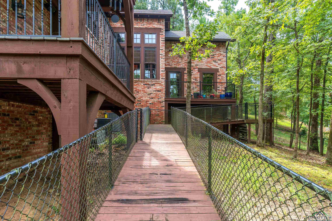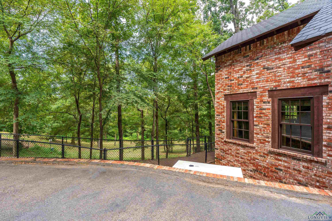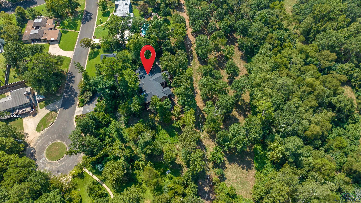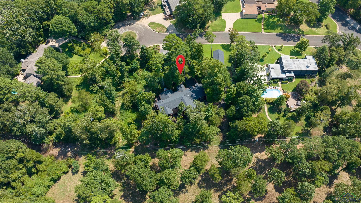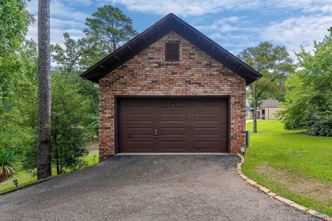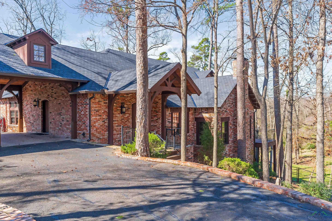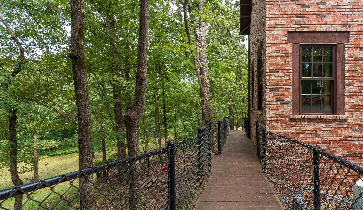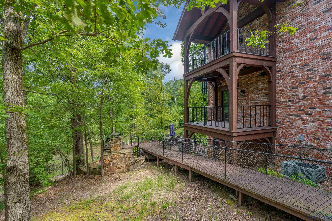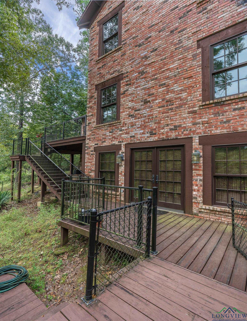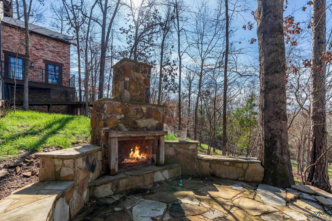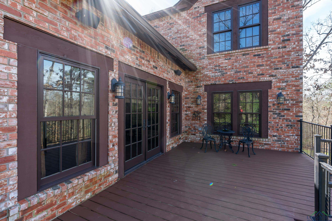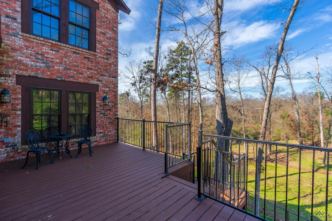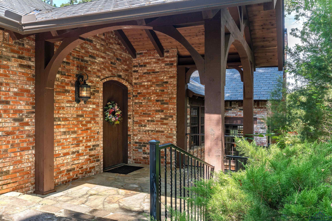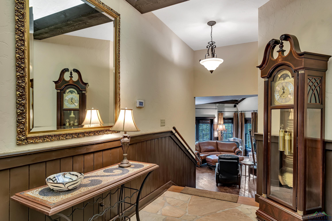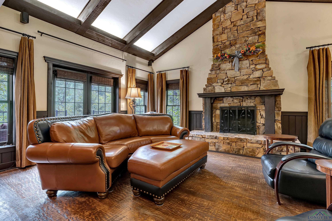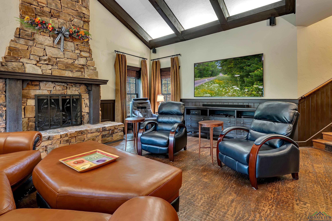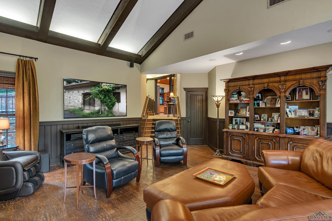5 Montclair Circle |
|
| Price: | $675,000 |
| Property Type: | residential |
| MLS #: | 20256027 |
| Rustic Huntington Park Retreat! Tucked away on 1.28 wooded acres in Huntington Park, this spacious 5-bedroom, 3.1-bath lodge-style home offers 4,360 sq. ft. of charm and warm character. With its arched ceilings, rich wood flooring, and Marvin windows framing peaceful views, the home feels like a private woodland escape. Designed with a chalet-inspired aesthetic, the property features multiple decks most of which are crafted from durable TREX composite decking, perfect for soaking in the surrounding nature or hosting gatherings in every season. Working from home? It's all set with a dedicated study. After a long day, unwind in the home’s private sauna, a cozy retreat within your retreat. The Spa Level of the home has 2 guest rooms and a bath as well. This home's floor plan includes expansive living and gathering areas with a natural flow that makes it easy to host family and friends, while the bedrooms offer plenty of space and flexibility. Modern conveniences include a whole-house generator, three AC units, replaced in 2021, and UV lights to minimize pollen build-up and maintain clean, fresh air. Outside you will find plenty of parking with a 2 car garage with a 100-amp electrical service and a mini-split system for heating and cooling and a 2 car carport convenient to the home. From the soaring ceilings to the wooded backdrop, every detail emphasizes comfort, warmth, and connection to nature. | |
| Area: | Lgv Isd 112 |
| Year Built: | 2006 |
| Bedrooms: | Five |
| Bathrooms: | Three |
| 1/2 Bathrooms: | 1 |
| Garage: | 4 |
| Acres: | 1.28 |
| Heating : | Central Electric |
| Cooling : | Central Electric |
| InteriorFeatures : | Shades/Blinds |
| InteriorFeatures : | Carpeting |
| InteriorFeatures : | Tile Flooring |
| InteriorFeatures : | High Ceilings |
| InteriorFeatures : | Security System Owned |
| InteriorFeatures : | Smoke Detectors |
| Fireplaces : | Den |
| Fireplaces : | One Woodburning |
| DiningRoom : | Separate Formal Dining |
| DiningRoom : | Kitchen/Eating Combo |
| CONSTRUCTION : | Brick and Stone |
| CONSTRUCTION : | Slab Foundation |
| WATER/SEWER : | Public Water |
| WATER/SEWER : | Public Sewer |
| Style : | Traditional |
| ROOM DESCRIPTION : | 2 Living Areas |
| ROOM DESCRIPTION : | Utility Room |
| ROOM DESCRIPTION : | Office |
| ROOM DESCRIPTION : | Den |
| ROOM DESCRIPTION : | Game Room |
| KITCHEN EQUIPMENT : | Oven-Electric |
| KITCHEN EQUIPMENT : | Cooktop-Electric |
| KITCHEN EQUIPMENT : | Dishwasher |
| KITCHEN EQUIPMENT : | Disposal |
| FENCING : | Chain Link Fence |
| DRIVEWAY : | Concrete |
| UTILITY TYPE : | Cable Available |
| UTILITY TYPE : | High Speed Internet Avail |
| UTILITY TYPE : | Natural Gas |
| UTILITY TYPE : | Electric |
| ExteriorFeatures : | Auto Sprinkler |
| ExteriorFeatures : | Patio Open |
| ExteriorFeatures : | Deck Open |
| ExteriorFeatures : | Balcony |
| ExteriorFeatures : | Gutter(s) |
Courtesy: • SUMMERS COOK & COMPANY • 903-757-8686 
Users may not reproduce or redistribute the data found on this site. The data is for viewing purposes only. Data is deemed reliable, but is not guaranteed accurate by the MLS or LAAR.
This content last refreshed on 09/22/2025 01:45 PM. Some properties which appear for sale on this web site may subsequently have sold or may no longer be available.
