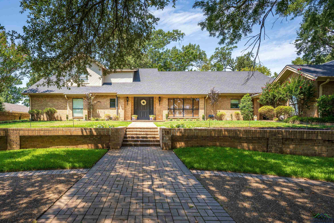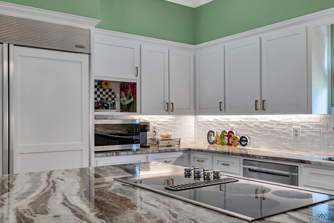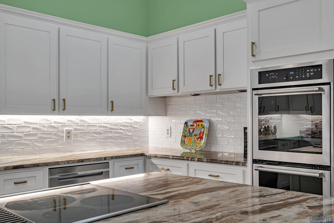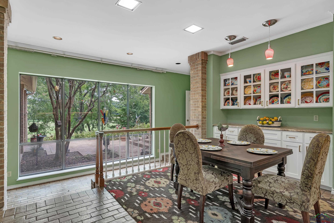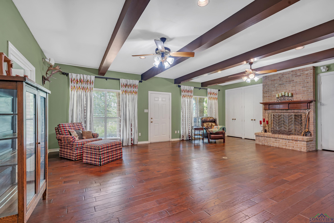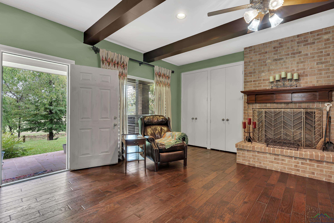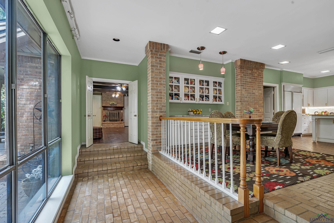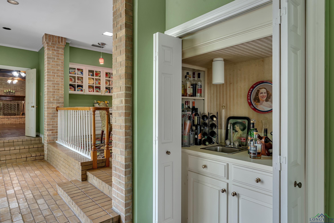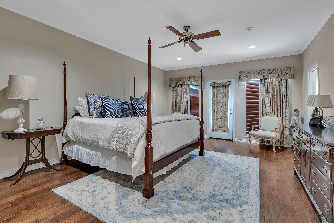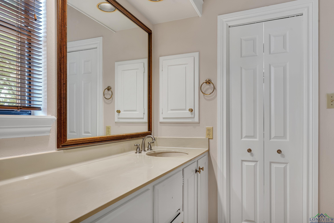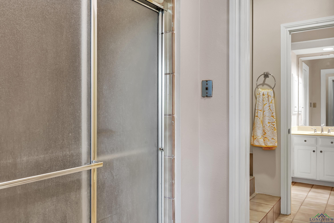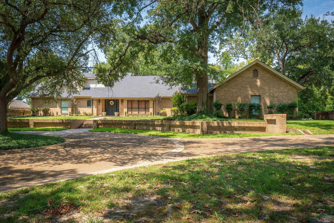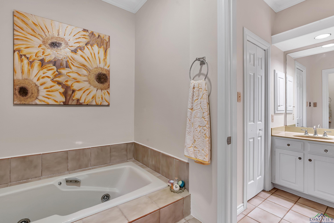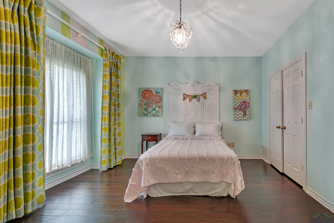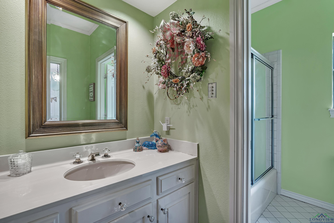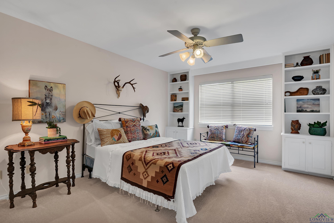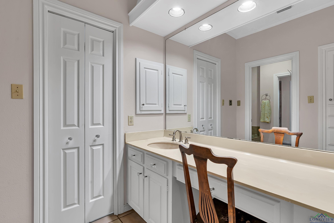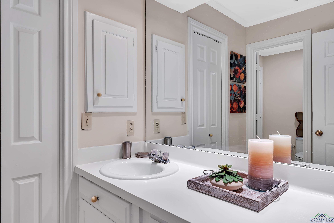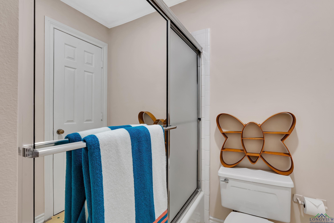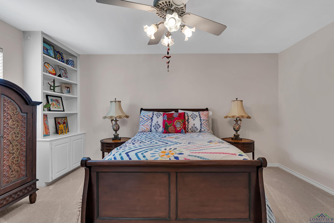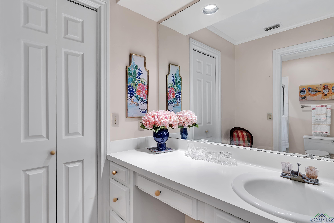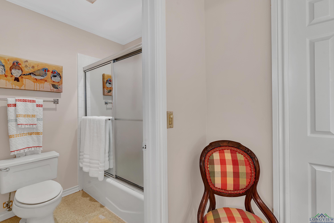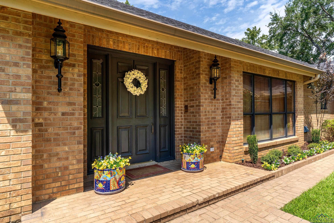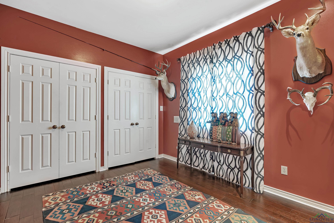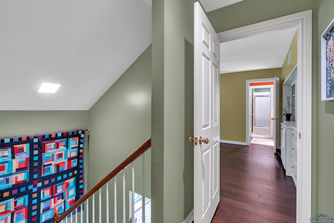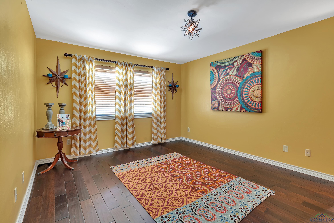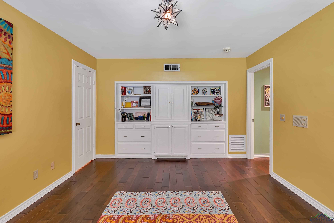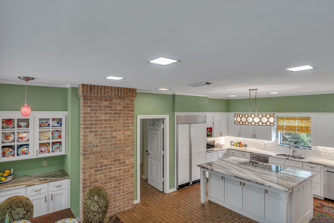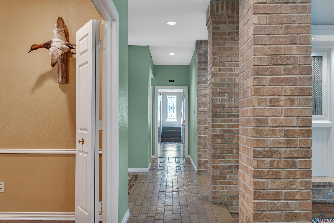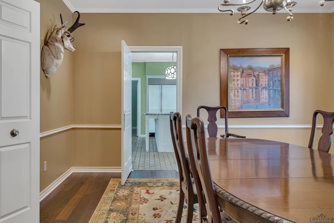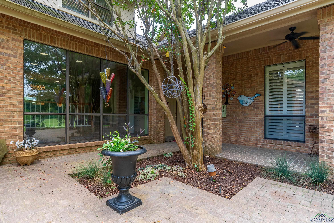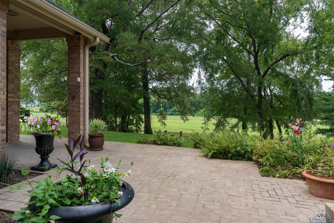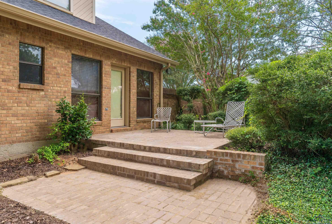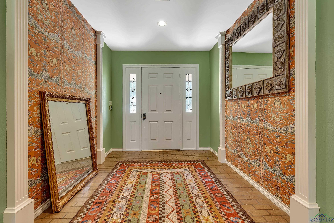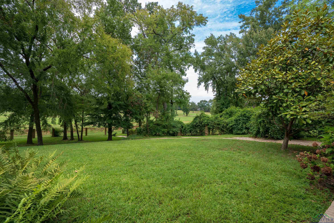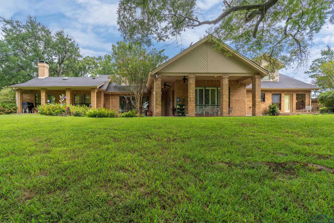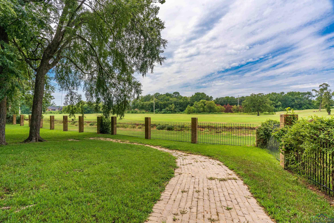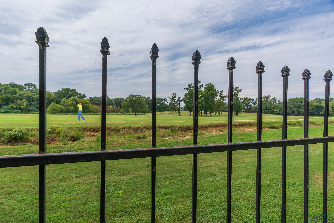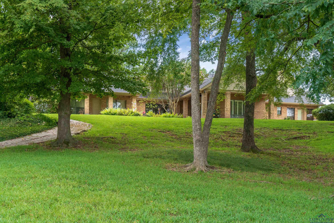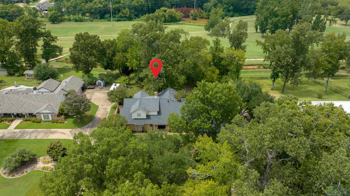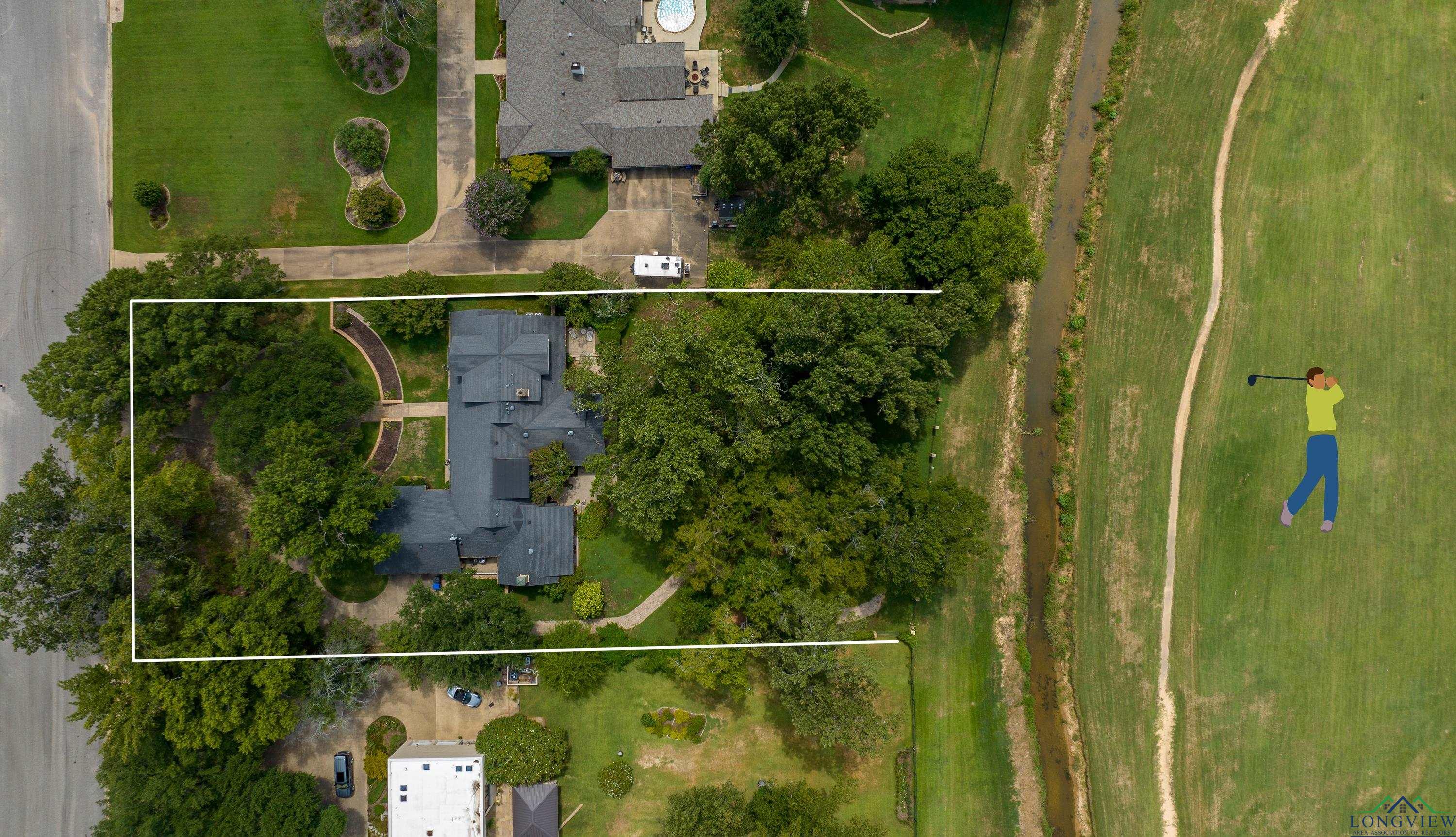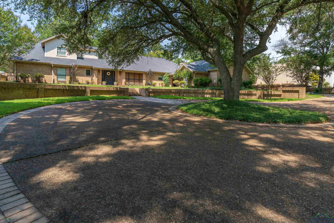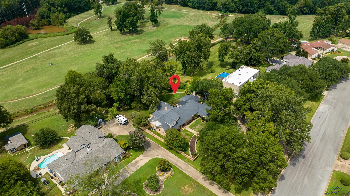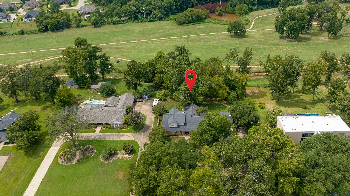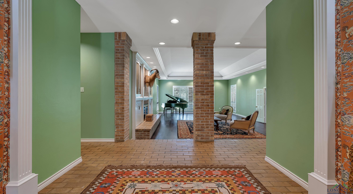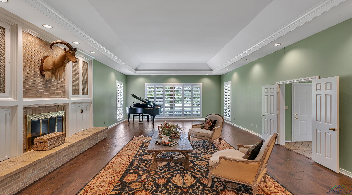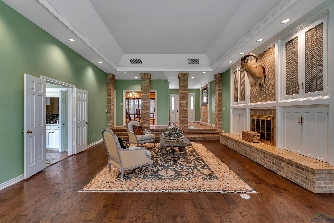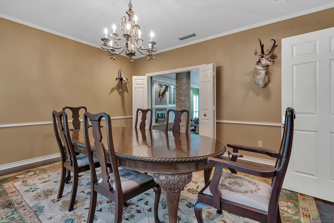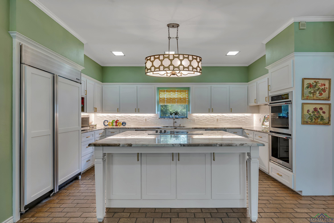15 Oak Forest |
|
| Price: | $687,500 |
| Property Type: | residential |
| MLS #: | 20255973 |
| Welcome to genteel living at its finest. On 1.17 acres overlooking the lush fairways of Crossing Creeks Country Club, this mid-century inspired residence offers over 5,478 sq. ft. of timeless elegance and modern comfort. With 6 spacious bedrooms and 6 baths, this home is designed for both gracious entertaining and everyday living. The formal living room with fireplace sets the tone for refined gatherings, while the den, complete with its own fireplace, opens seamlessly to expansive patios where breathtaking golf course views become part of the experience. The kitchen is a chef’s dream with fantasy brown marble countertops, double ovens, two dishwashers, and a Sub-Zero refrigerator. Enjoy meals in the formal dining room or take in the scenery from the charming informal breakfast area. Thoughtfully designed, the floorplan offers both convenience and flexibility. The primary suite and two guest rooms are located on the main level, while a second staircase leads to three additional guest bedrooms upstairs perfect for hosting family and friends. One of the downstairs guest rooms can easily serve as a study or home office. Beyond the walls of this remarkable home, life at Crossing Creeks is all about leisure and lifestyle. Whether you take your private golf cart path to the course, enjoy dining at the club, play a round of pickleball or tennis, everything is at your fingertips. Just minutes away, you’ll also find premier shopping, dining, and cultural experiences including the Longview Arboretum & Nature Center and the Longview Museum of Fine Arts. 15 Oak Forest Drive is more than a home, it’s a place to make memories, welcome friends, and live exceptionally well. | |
| Area: | Lgv Isd 111 |
| Year Built: | 1976 |
| Bedrooms: | Six+ |
| Bathrooms: | Four+ |
| Garage: | 3 |
| Acres: | 1.17 |
| Heating : | Central Gas |
| Cooling : | Central Electric |
| InteriorFeatures : | Smoke Detectors |
| InteriorFeatures : | Ceiling Fan |
| InteriorFeatures : | Bookcases |
| InteriorFeatures : | High Ceilings |
| InteriorFeatures : | Hardwood Floors |
| InteriorFeatures : | Tile Flooring |
| InteriorFeatures : | Carpeting |
| InteriorFeatures : | Shades/Blinds |
| InteriorFeatures : | Wood Shutters |
| InteriorFeatures : | Partial Curtains |
| Fireplaces : | Living Room |
| Fireplaces : | Den |
| Fireplaces : | Gas Logs |
| Fireplaces : | Two Woodburning |
| DiningRoom : | Separate Formal Dining |
| DiningRoom : | Kitchen/Eating Combo |
| CONSTRUCTION : | Brick |
| CONSTRUCTION : | Slab Foundation |
| WATER/SEWER : | Public Sewer |
| WATER/SEWER : | Public Water |
| Style : | Traditional |
| ROOM DESCRIPTION : | Separate Formal Living |
| ROOM DESCRIPTION : | 2 Living Areas |
| ROOM DESCRIPTION : | Utility Room |
| ROOM DESCRIPTION : | Den |
| KITCHEN EQUIPMENT : | Double Oven |
| KITCHEN EQUIPMENT : | Disposal |
| KITCHEN EQUIPMENT : | Refrigerator |
| KITCHEN EQUIPMENT : | Pantry |
| KITCHEN EQUIPMENT : | Other/See Remarks |
| KITCHEN EQUIPMENT : | Dishwasher |
| FENCING : | Wrought Iron |
| FENCING : | Brick Fence |
| DRIVEWAY : | Concrete |
| UTILITY TYPE : | Electric |
| UTILITY TYPE : | Gas |
| UTILITY TYPE : | High Speed Internet Avail |
| UTILITY TYPE : | Cable Available |
| ExteriorFeatures : | Auto Sprinkler |
| ExteriorFeatures : | Patio Covered |
| LAND FEATURES : | Golf Course |
Courtesy: • SUMMERS COOK & COMPANY • 903-757-8686 
Users may not reproduce or redistribute the data found on this site. The data is for viewing purposes only. Data is deemed reliable, but is not guaranteed accurate by the MLS or LAAR.
This content last refreshed on 09/22/2025 05:45 PM. Some properties which appear for sale on this web site may subsequently have sold or may no longer be available.
