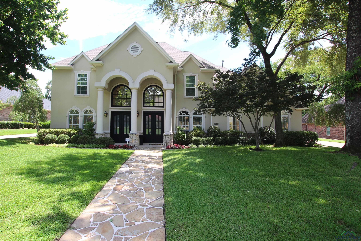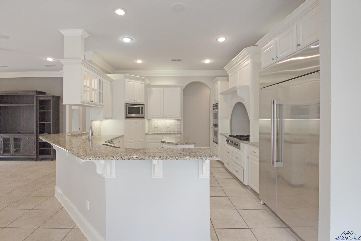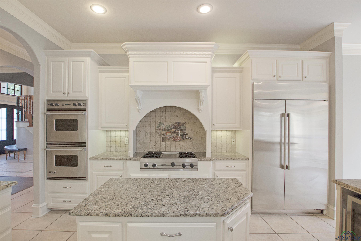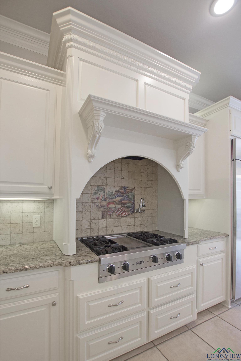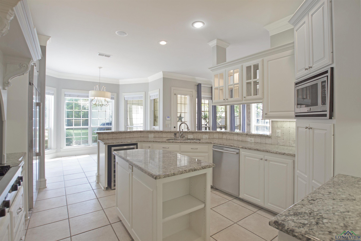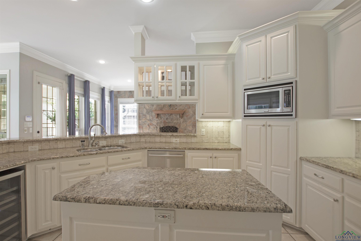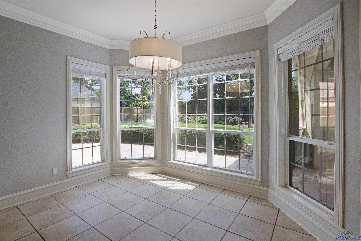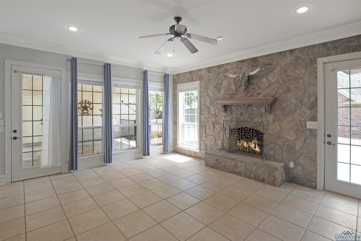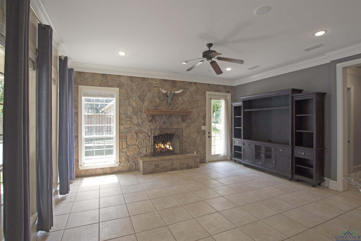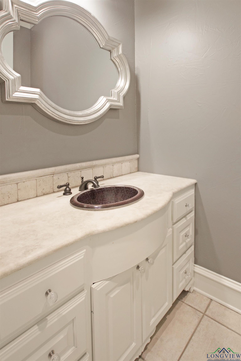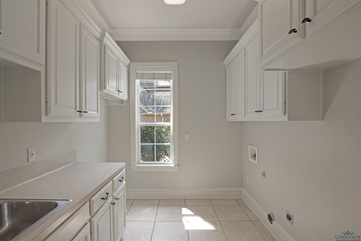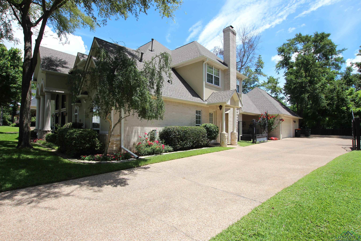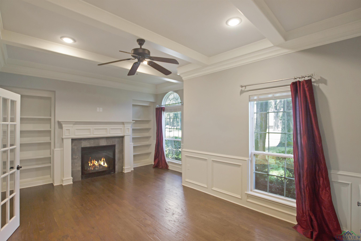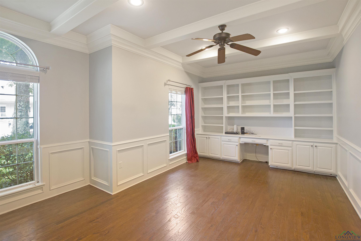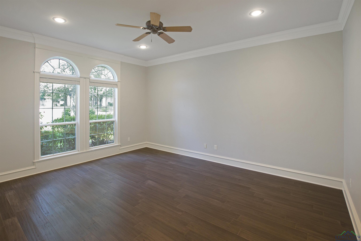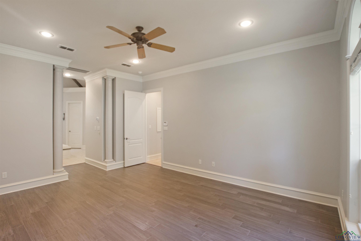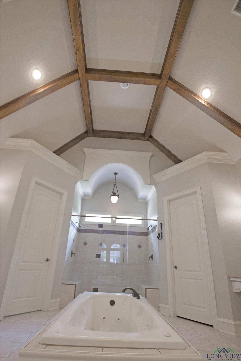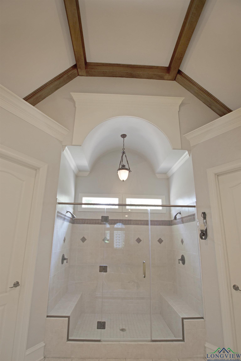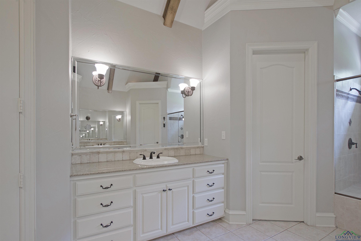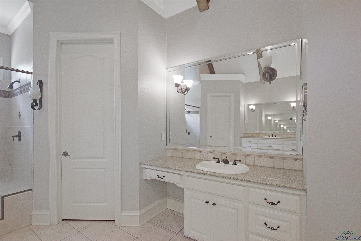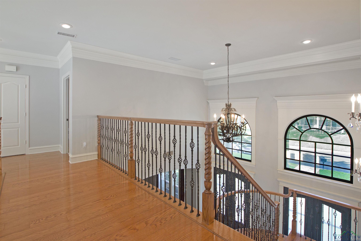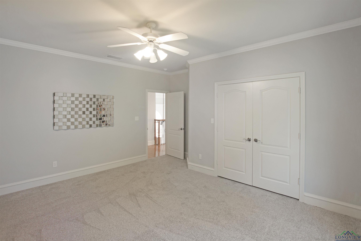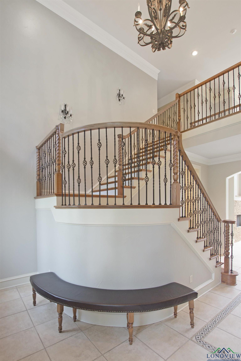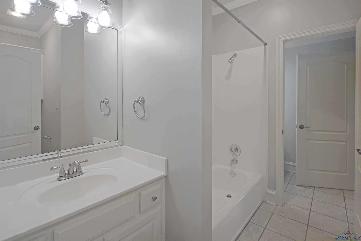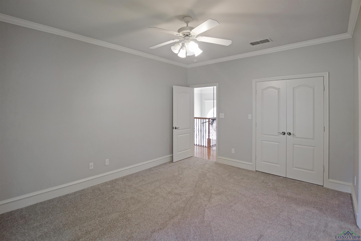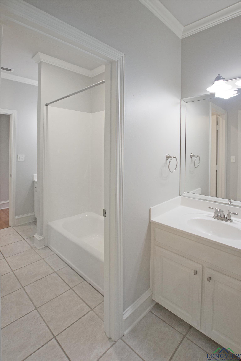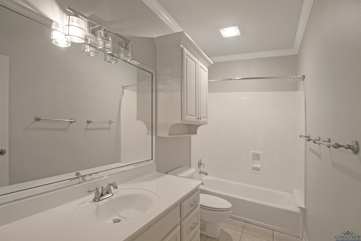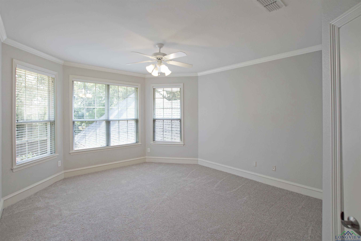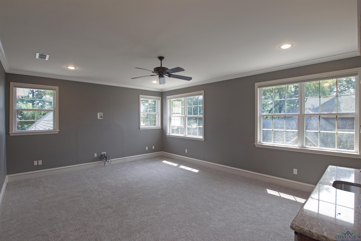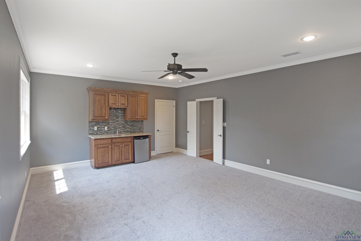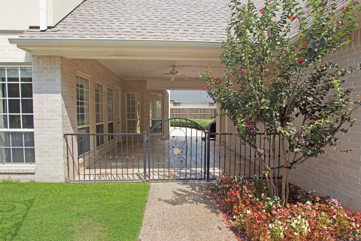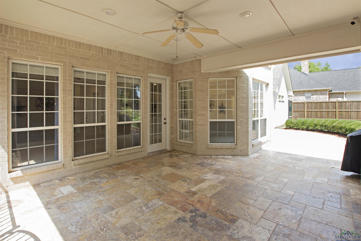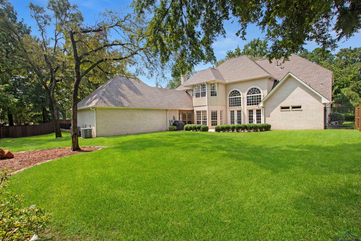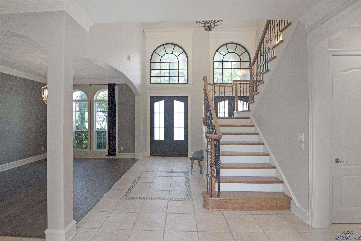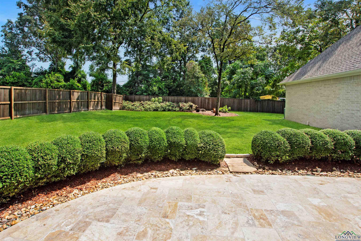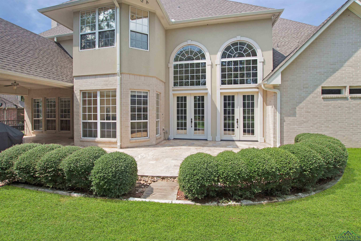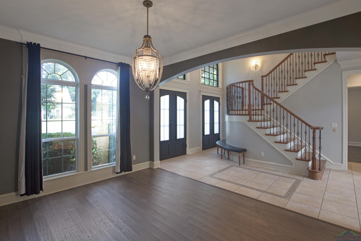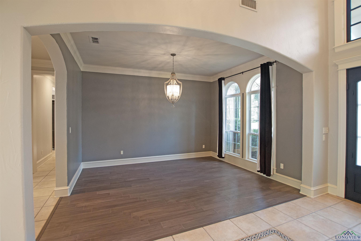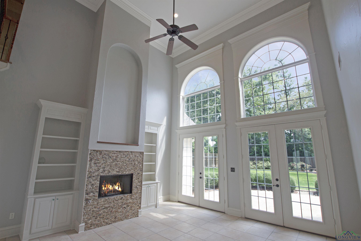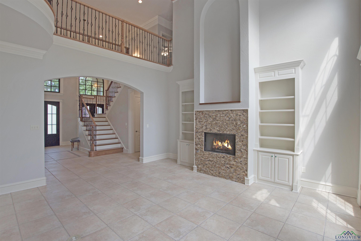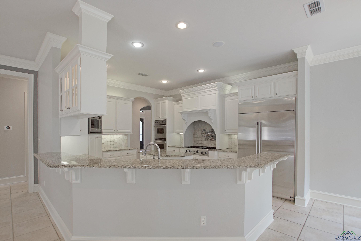3819 Woods Blvd |
|
| Price: | $675,000 |
| Property Type: | residential |
| MLS #: | 20255951 |
| Tucked away in The Woods subdivision in Tyler, this stunning 4-bedroom, 3.5-bath, 3-car garage home spans 4,151 square feet and combines elegance with modern updates. Mature trees and a shaded front yard set the scene, while brand-new BigHorn double French front doors create a grand first impression. Inside, a sweeping staircase and formal dining area welcome you in, leading to a spacious living room with large windows overlooking the backyard. A more casual living space flows into the kitchen, complete with a cozy breakfast nook, painted cabinetry, a large island, breakfast bar, and a new built-in Monogram side-by-side refrigerator. The game room also features a new refrigerator and wine cooler, perfect for entertaining. The main level offers a versatile office with its own fireplace, a convenient half bath, and a private master suite with dual walk-in closets, a central jetted tub, walk-in shower, and double vanities. Upstairs, three bedrooms, two full baths—including a Jack-and-Jill—and a large media room provide plenty of space for family or guests. Out back, enjoy a spacious patio, mature trees, and a new custom fence (2025) surrounding the yard, maintained by a sprinkler system serviced annually. Recent upgrades include a new roof (Feb 2025), two recently replaced American Standard AC units, a 2025 water heater, new carpet in bedrooms, freshly painted interior and cabinetry, plus professional detailing post-move. This home is truly move-in ready—spacious, elegant, and designed for both everyday living and entertaining. | |
| Area: | Tyler Isd |
| Year Built: | 2002 |
| Bedrooms: | Four |
| Bathrooms: | Three |
| 1/2 Bathrooms: | 1 |
| Garage: | 3 |
| Acres: | 0.39 |
| Virtual Tour: | Click here to view |
| Heating : | Central Gas |
| Heating : | Zoned |
| Cooling : | Central Electric |
| Cooling : | Zoned |
| Cooling : | Individual Controlled |
| InteriorFeatures : | Smoke Detectors |
| InteriorFeatures : | Blinds |
| InteriorFeatures : | Cable TV |
| InteriorFeatures : | Attic Stairs |
| InteriorFeatures : | Security System Owned |
| InteriorFeatures : | Ceiling Fan |
| InteriorFeatures : | Tile Flooring |
| InteriorFeatures : | Carpeting |
| Fireplaces : | Gas Starter |
| Fireplaces : | Gas Logs |
| Fireplaces : | Two Woodburning |
| DiningRoom : | Separate Formal Dining |
| DiningRoom : | Kitchen/Eating Combo |
| DiningRoom : | Breakfast Room |
| DiningRoom : | Breakfast Bar |
| CONSTRUCTION : | Slab Foundation |
| CONSTRUCTION : | Stucco |
| CONSTRUCTION : | Stone/Rock |
| CONSTRUCTION : | Brick Veneer |
| WATER/SEWER : | Public Sewer |
| WATER/SEWER : | Public Water |
| Style : | Traditional |
| ROOM DESCRIPTION : | 3 Living Areas |
| ROOM DESCRIPTION : | Library/Study |
| ROOM DESCRIPTION : | Utility Room |
| ROOM DESCRIPTION : | Family Room |
| ROOM DESCRIPTION : | Game Room |
| ROOM DESCRIPTION : | Separate Formal Living |
| KITCHEN EQUIPMENT : | Food Center |
| KITCHEN EQUIPMENT : | Pantry |
| KITCHEN EQUIPMENT : | Disposal |
| KITCHEN EQUIPMENT : | Dishwasher |
| KITCHEN EQUIPMENT : | Microwave |
| KITCHEN EQUIPMENT : | Cooktop-Gas |
| KITCHEN EQUIPMENT : | Oven-Electric |
| KITCHEN EQUIPMENT : | Double Oven |
| FENCING : | Metal Fence |
| FENCING : | Other/See Remarks |
| FENCING : | Wrought Iron |
| FENCING : | Wood Fence |
| DRIVEWAY : | Concrete |
| ExistingStructures : | Other/See Remarks |
| UTILITY TYPE : | Electric |
| ExteriorFeatures : | Security Lighting |
| ExteriorFeatures : | Sprinkler System |
| ExteriorFeatures : | Patio Covered |
| ExteriorFeatures : | Patio Open |
| ExteriorFeatures : | Porch |
| ExteriorFeatures : | Gutter(s) |
Courtesy: • RE/MAX PROFESSIONALS • 903-561-2600 
Users may not reproduce or redistribute the data found on this site. The data is for viewing purposes only. Data is deemed reliable, but is not guaranteed accurate by the MLS or LAAR.
This content last refreshed on 09/22/2025 01:45 PM. Some properties which appear for sale on this web site may subsequently have sold or may no longer be available.
