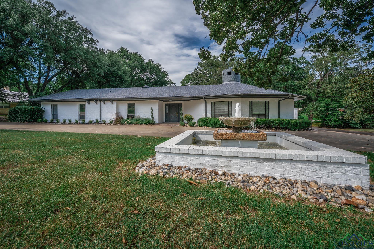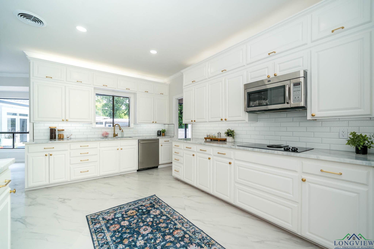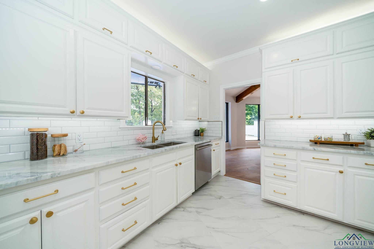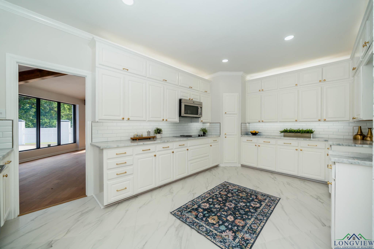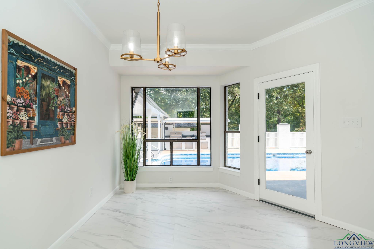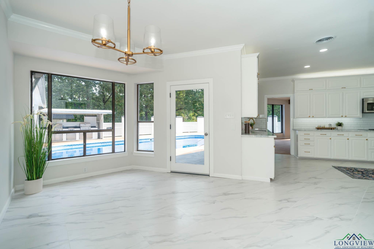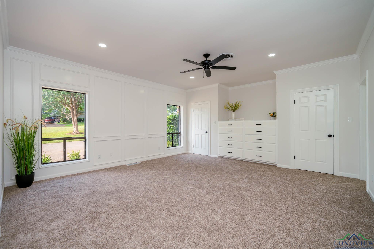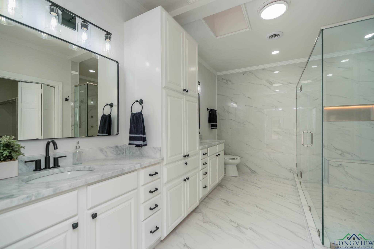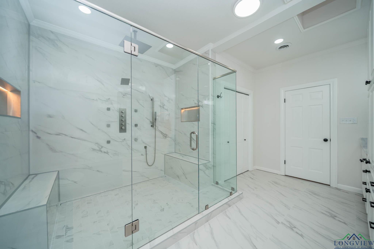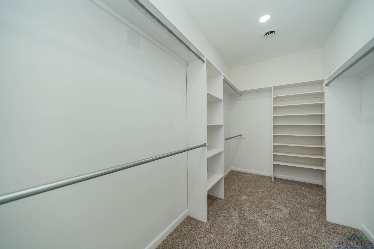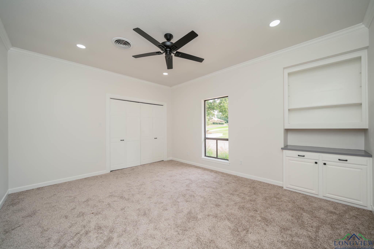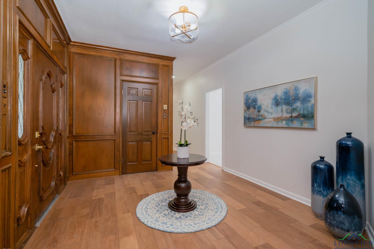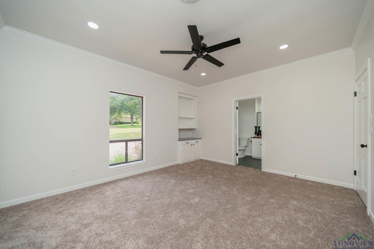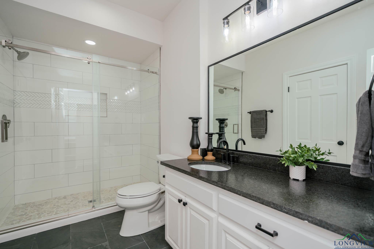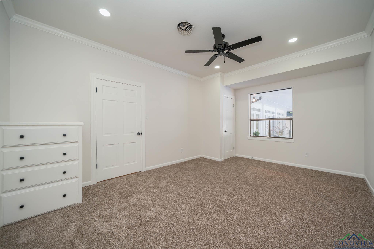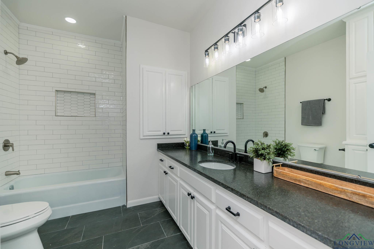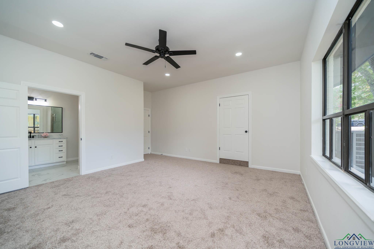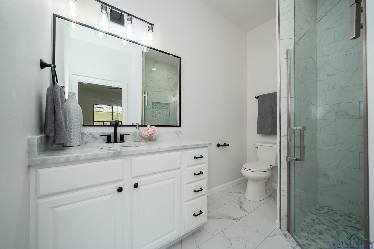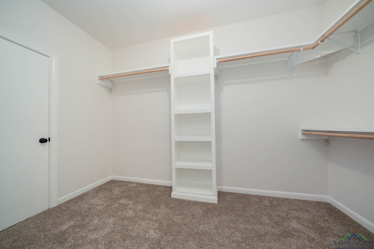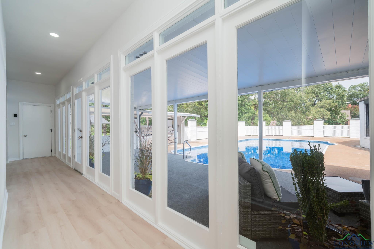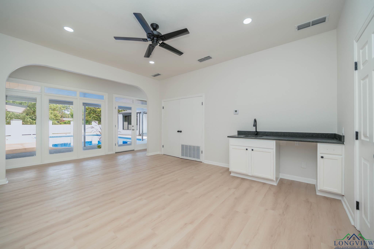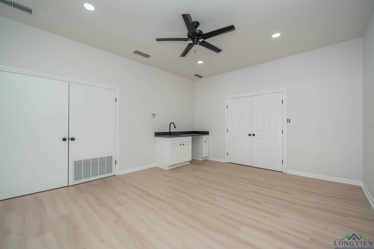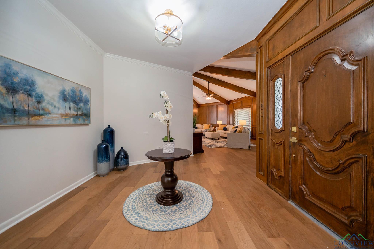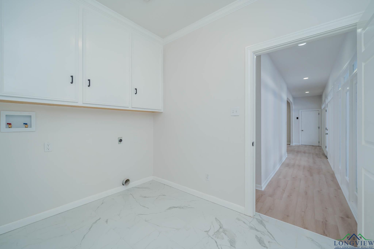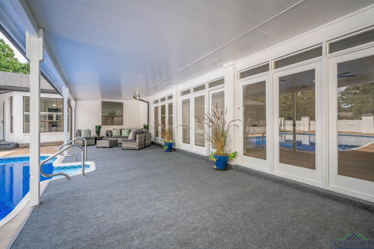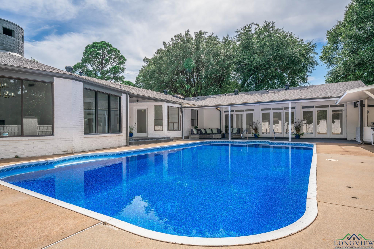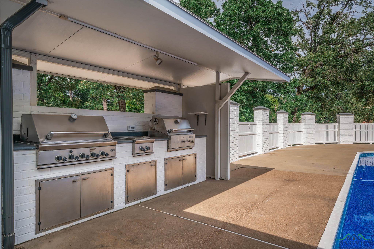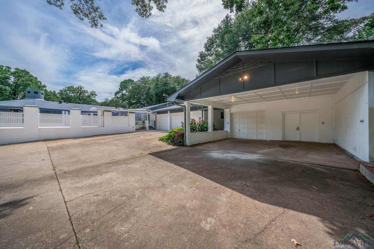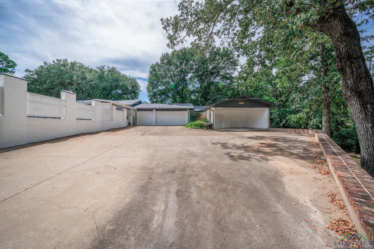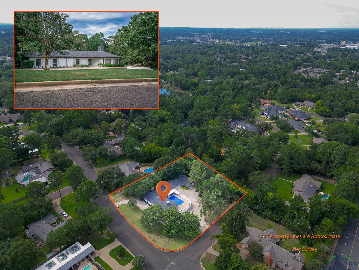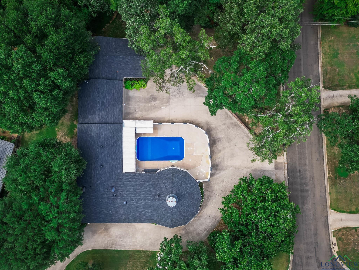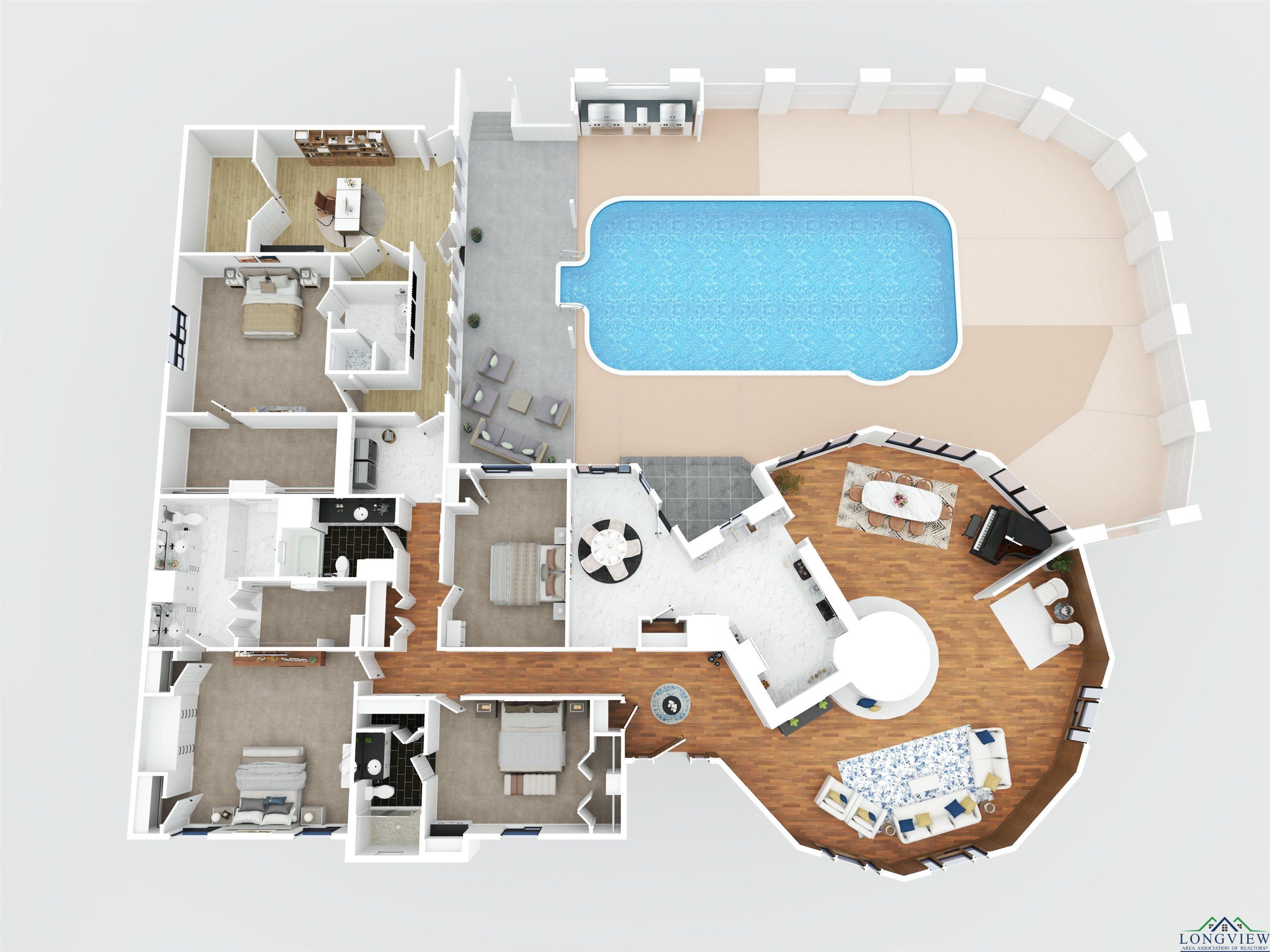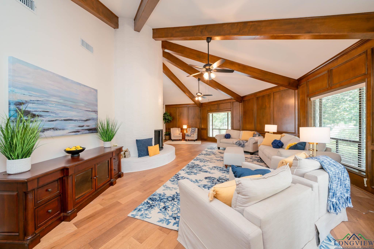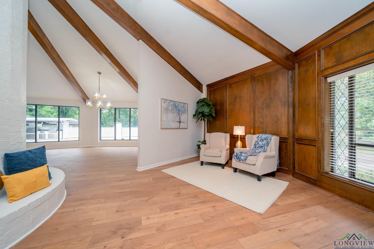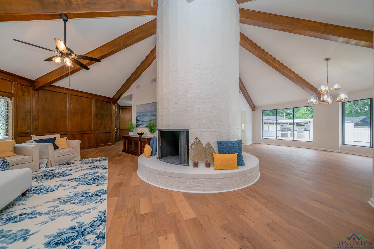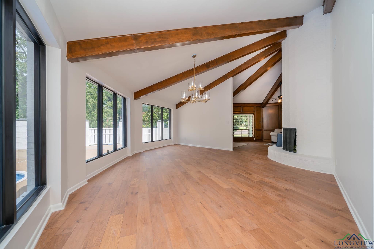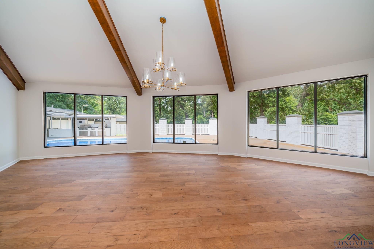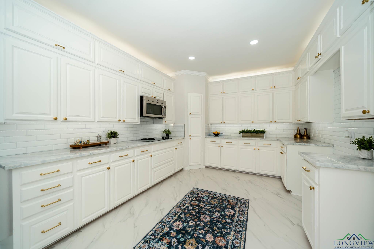1201 Montclair |
|
| Price: | $997,900 |
| Property Type: | residential |
| MLS #: | 20255846 |
| Video Walk-Through: https://www.youtube.com/watch?v=TRhULxwY1S4 Welcome to this exceptional luxury estate in the prestigious Huntington Park neighborhood. Perfectly situated on a one-acre corner lot, this 4,395-square-foot home offers 4 bedrooms, 4 baths, and an effortless blend of elegance and modern design. Inside, soaring vaulted ceilings crown both the living and dining rooms, each anchored by a stunning fireplace. Floor-to-ceiling windows in the dining room flood the space with natural light while framing views of the impressive pool and backyard oasis. The chef-inspired kitchen showcases sleek marble countertops, custom cabinetry, and updated finishes throughout, creating a space that is both stylish and functional. The primary suite is a true retreat, featuring an expansive spa-like bathroom with an enormous shower, separate vanities, and a generous walk-in closet designed for both style and function. Step outside to enjoy a resort-style outdoor grill and entertaining area overlooking the massive pool—perfect for gatherings of any size. A private wing of the home provides the ideal space for a mother-in-law suite or guest quarters. The large bonus room in this wing could be a fantastic game room, playroom, or second living area. For the car enthusiast or those needing abundant storage, the property boasts a three-car garage, an additional single-car garage, a two-car carport, and a spacious storage room. Blending luxury, comfort, and functionality, this distinguished Huntington Park residence is more than a home—it’s a statement of refined living. | |
| Area: | Lgv Isd 112 |
| Year Built: | 1976 |
| Bedrooms: | Four |
| Bathrooms: | Four+ |
| Garage: | 4 |
| Acres: | 0.998 |
| Virtual Tour: | Click here to view |
| Heating : | Central Electric |
| Heating : | Zoned |
| Cooling : | Central Electric |
| Cooling : | Zoned |
| InteriorFeatures : | Ceiling Fan |
| InteriorFeatures : | High Ceilings |
| InteriorFeatures : | Hardwood Floors |
| InteriorFeatures : | Tile Flooring |
| InteriorFeatures : | Carpeting |
| Fireplaces : | Two Woodburning |
| Fireplaces : | Living Room |
| DiningRoom : | Breakfast Room |
| DiningRoom : | Separate Formal Dining |
| CONSTRUCTION : | Brick Veneer |
| CONSTRUCTION : | Slab Foundation |
| WATER/SEWER : | Public Sewer |
| WATER/SEWER : | Public Water |
| ROOM DESCRIPTION : | Mother-in-law Suite |
| ROOM DESCRIPTION : | Game Room |
| KITCHEN EQUIPMENT : | Pantry |
| KITCHEN EQUIPMENT : | Disposal |
| KITCHEN EQUIPMENT : | Dishwasher |
| KITCHEN EQUIPMENT : | Microwave |
| KITCHEN EQUIPMENT : | Cooktop-Electric |
| KITCHEN EQUIPMENT : | Oven-Electric |
| KITCHEN EQUIPMENT : | Double Oven |
| POOL/SPA : | Vinyl-Lined Pool |
| POOL/SPA : | In Ground Pool |
| DRIVEWAY : | Concrete |
| ExistingStructures : | Work Shop |
| ExistingStructures : | Storage Buildings |
| UTILITY TYPE : | Electric |
| ExteriorFeatures : | Storage Building |
| ExteriorFeatures : | Workshop |
| ExteriorFeatures : | Patio Covered |
| ExteriorFeatures : | Sprinkler System |
| ExteriorFeatures : | Gutter(s) |
Courtesy: • KEEBAUGH & COMPANY • 903-758-2007 
Users may not reproduce or redistribute the data found on this site. The data is for viewing purposes only. Data is deemed reliable, but is not guaranteed accurate by the MLS or LAAR.
This content last refreshed on 09/22/2025 09:00 AM. Some properties which appear for sale on this web site may subsequently have sold or may no longer be available.
