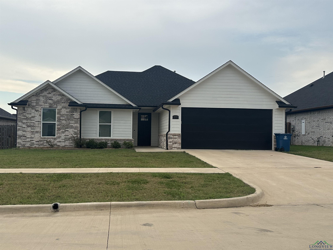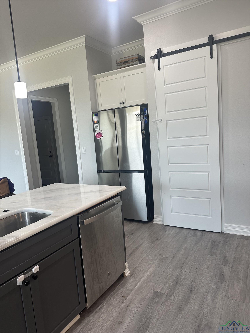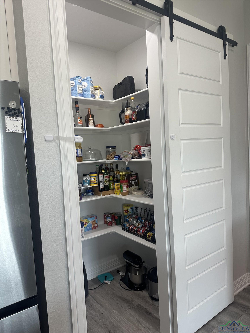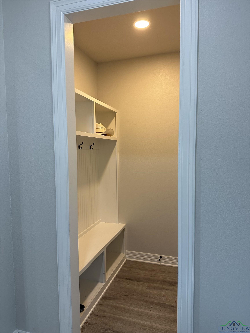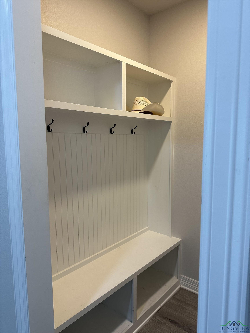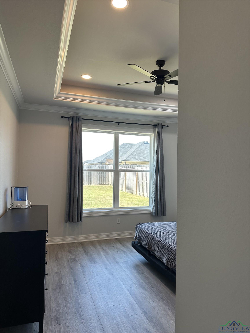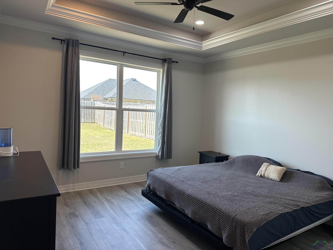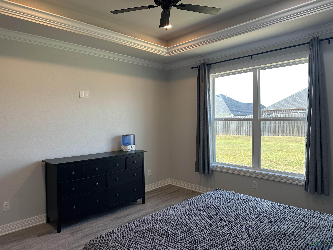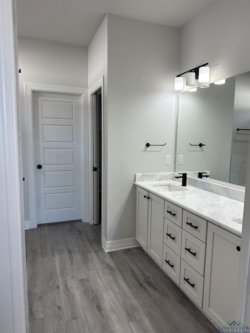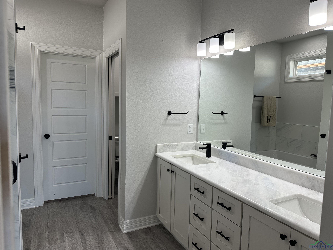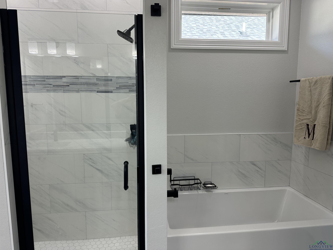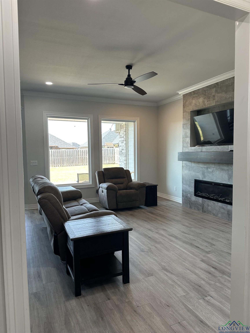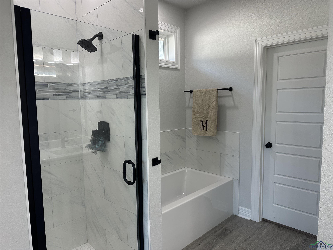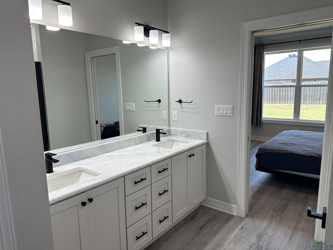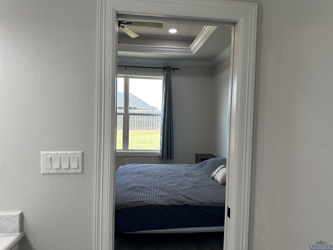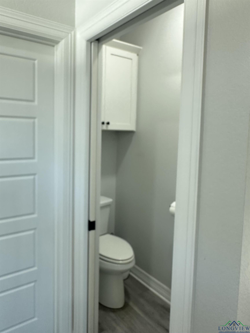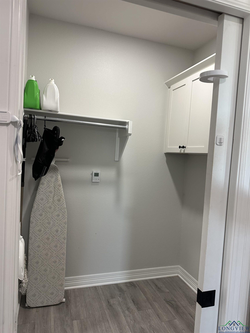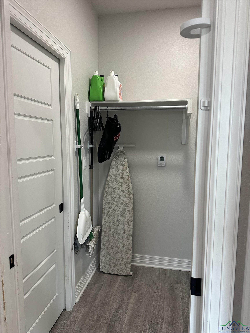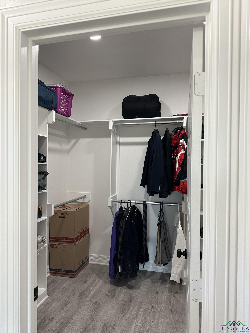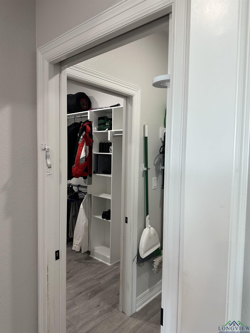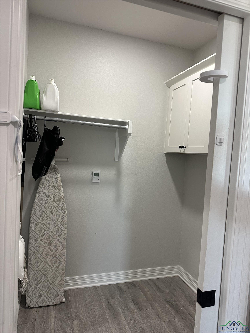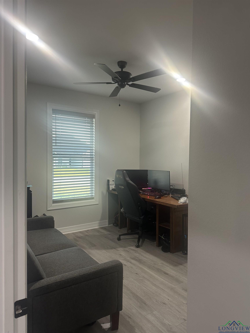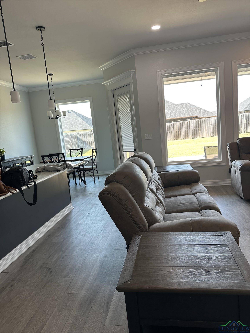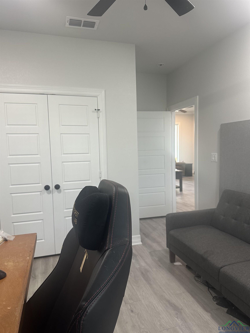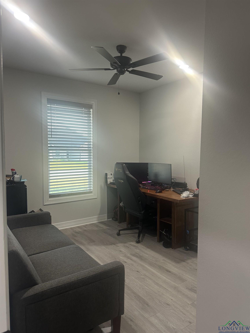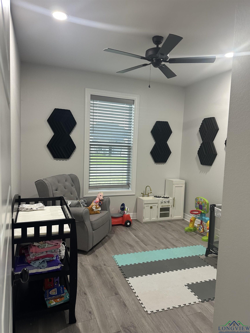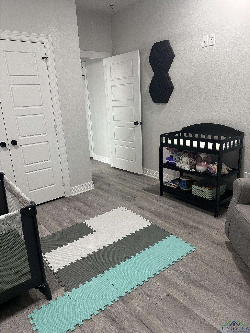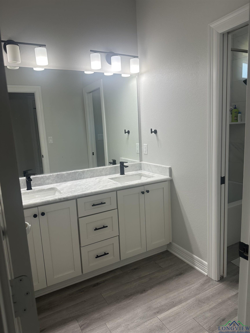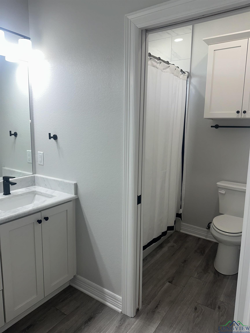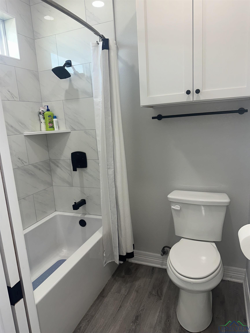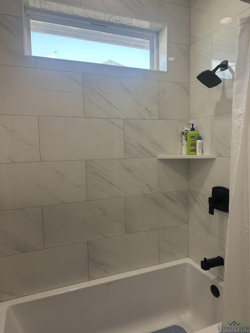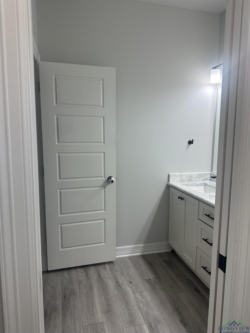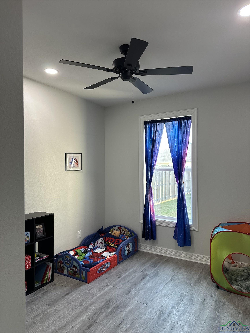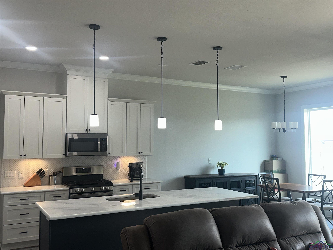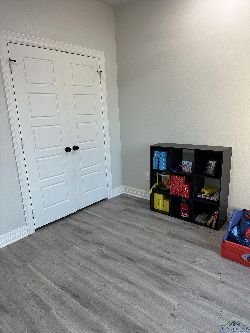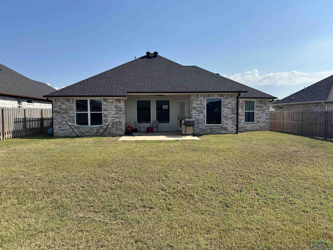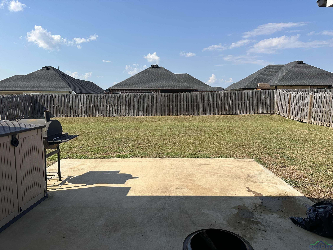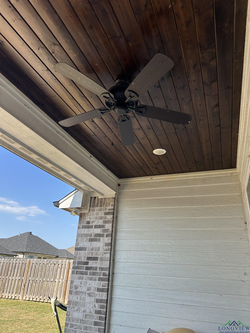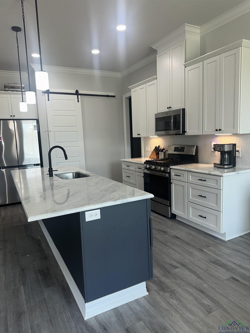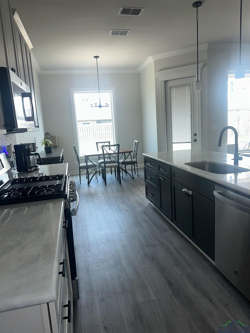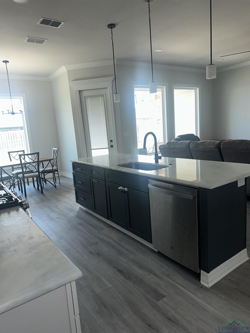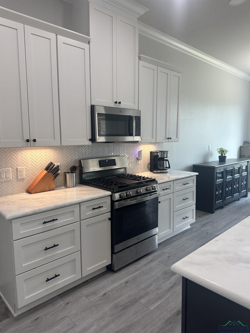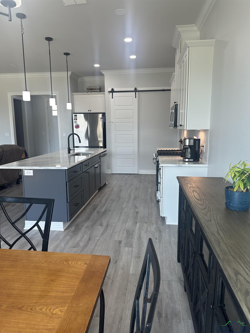1713 Tres Drive |
|
| Price: | $355,000 |
| Property Type: | residential |
| MLS #: | 20255840 |
| Black Friday comes early with this home that can be yours in time for the holidays! It won't last long at this price, so call now to see it's charm in person. Move in ready and wired for charging your electric vehicle in your oversized two car garage (TESLA/NACS plug installed in garage)! Like new construction situated in a sought after neighborhood in Whitehouse ISD. This home features an open floor plan and large lot, high ceilings, beautiful moldings throughout with lots of modern features, ceiling fans in every room and if you love sports on your big screen, there's a special encased opening above the electric fireplace that will fit a 70 inch screen; perfect for anyone looking to settle in a small town community with easy access to bustling Tyler hotspots and shopping just minutes away. The roomy kitchen has an oversized island with granite countertops, stainless steel appliances and a gas range and oven. YES, GAS in the kitchen for those great meals with family and friends. Whether just starting out or settling into retirement, this community located near the local sports complex, schools and Lake Tyler, offers a place for all. With amenities like the large walk-in pantry in the kitchen and laundry room access from the large walk-in closets into the master bedroom and bath, large closets in each bedroom all with built in organizers and an extra hall closet, this home makes it easy to stay organized and efficient with managing the household demands. The large yard is easy to maintain and ready for you to personalize it for your needs. This community has plans for a neighborhood park and other features and amenities when all phases are complete. Listing agent related to seller. | |
| Area: | Whitehouse Isd |
| Year Built: | 2023 |
| Bedrooms: | Four |
| Bathrooms: | Two |
| Garage: | 2 |
| Acres: | 0.199 |
| Heating : | Central Gas |
| Heating : | Heat Pump |
| Cooling : | Central Electric |
| InteriorFeatures : | CO Detector |
| InteriorFeatures : | Wired for Networking |
| InteriorFeatures : | Smoke Detectors |
| InteriorFeatures : | Blinds |
| InteriorFeatures : | Cable TV |
| InteriorFeatures : | Attic Stairs |
| InteriorFeatures : | Ceiling Fan |
| InteriorFeatures : | High Ceilings |
| InteriorFeatures : | Vinyl Flooring |
| InteriorFeatures : | Shades/Blinds |
| Fireplaces : | Living Room |
| DiningRoom : | Breakfast Bar |
| DiningRoom : | Den/Dining Combo |
| DiningRoom : | Kitchen/Eating Combo |
| CONSTRUCTION : | Brick and Wood |
| CONSTRUCTION : | Slab Foundation |
| WATER/SEWER : | Public Sewer |
| WATER/SEWER : | Public Water |
| Style : | Traditional |
| ROOM DESCRIPTION : | 1 Living Area |
| ROOM DESCRIPTION : | Utility Room |
| KITCHEN EQUIPMENT : | Pantry |
| KITCHEN EQUIPMENT : | Vent Fan |
| KITCHEN EQUIPMENT : | Disposal |
| KITCHEN EQUIPMENT : | Dishwasher |
| KITCHEN EQUIPMENT : | Microwave |
| KITCHEN EQUIPMENT : | Indoor Grill/Vent |
| KITCHEN EQUIPMENT : | Self-Cleaning Oven |
| KITCHEN EQUIPMENT : | Free Standing |
| KITCHEN EQUIPMENT : | Gas Range/Oven |
| FENCING : | Wood Fence |
| DRIVEWAY : | Concrete |
| UTILITY TYPE : | Electric |
| UTILITY TYPE : | Natural Gas |
| UTILITY TYPE : | High Speed Internet Avail |
| UTILITY TYPE : | Cable Available |
| ExteriorFeatures : | Gutter(s) |
| ExteriorFeatures : | Sprinkler System |
| ExteriorFeatures : | Patio Covered |
| ExteriorFeatures : | Porch |
| LAND FEATURES : | Paved Interior Roads |
Courtesy: Dalton, Kelley • SCARBOROUGH REALTY GROUP TX -CARTHAGE • 903-738-2650 
Users may not reproduce or redistribute the data found on this site. The data is for viewing purposes only. Data is deemed reliable, but is not guaranteed accurate by the MLS or LAAR.
This content last refreshed on 09/22/2025 06:30 PM. Some properties which appear for sale on this web site may subsequently have sold or may no longer be available.
