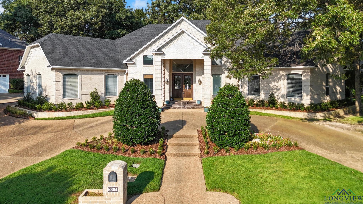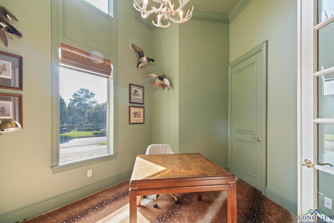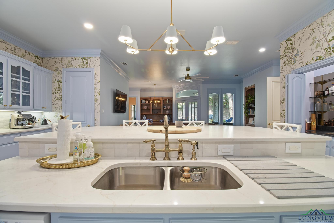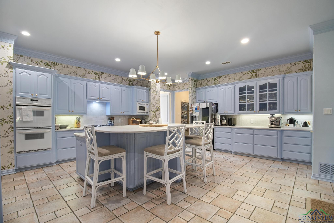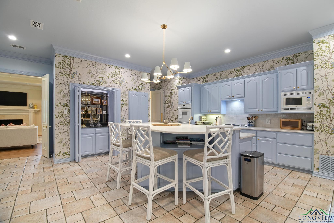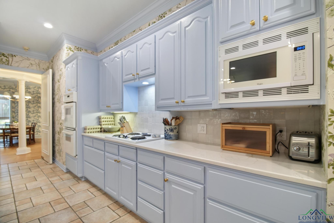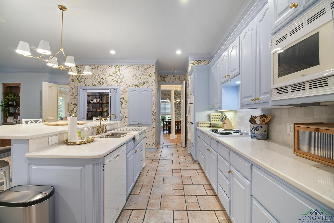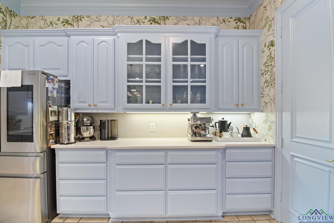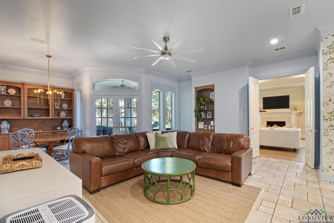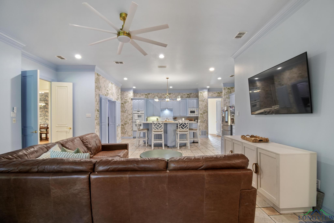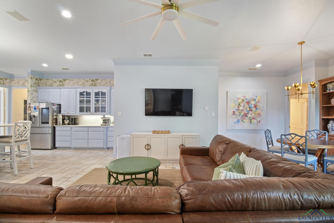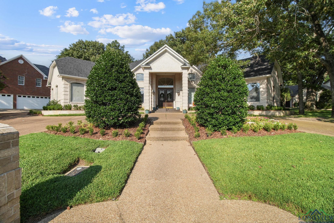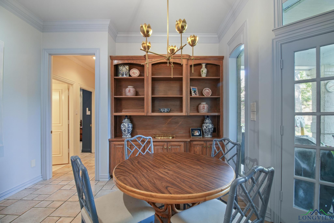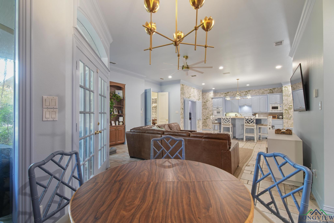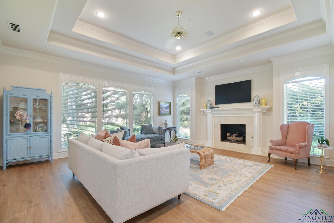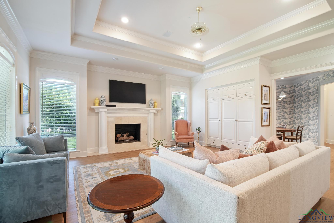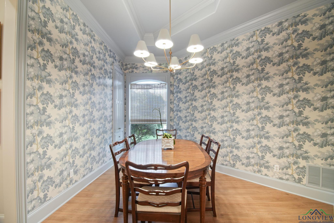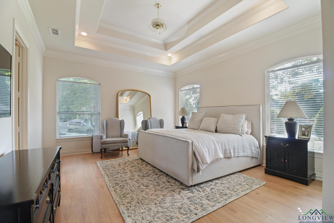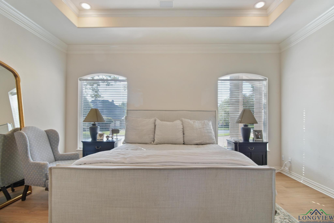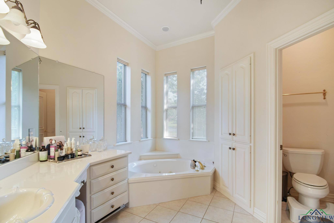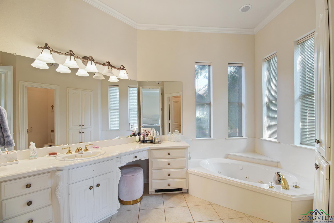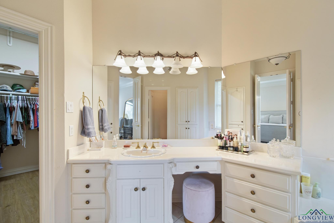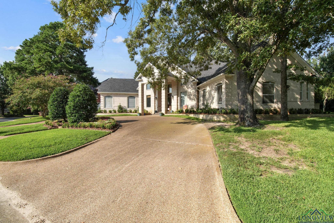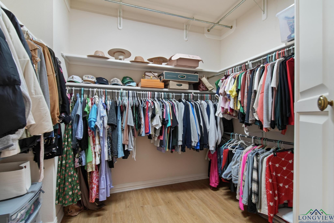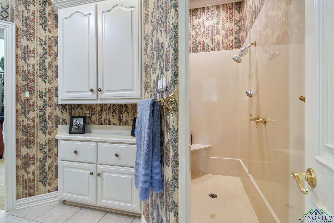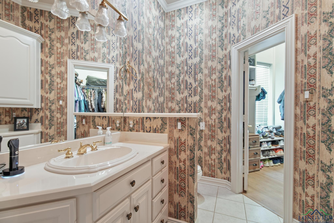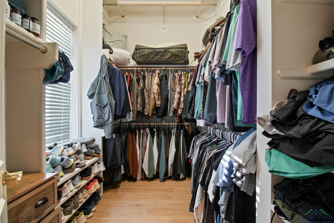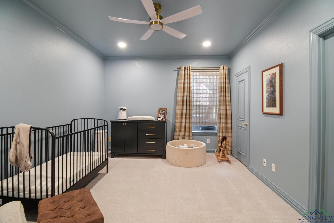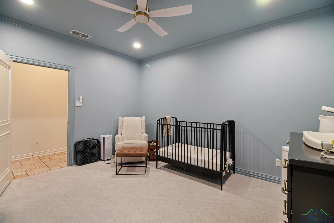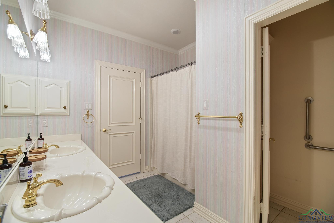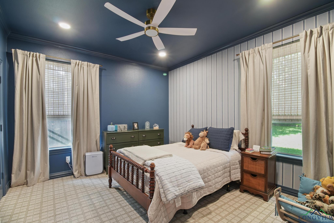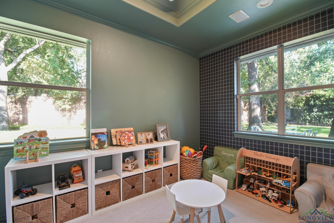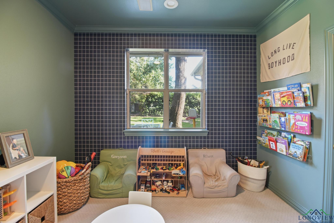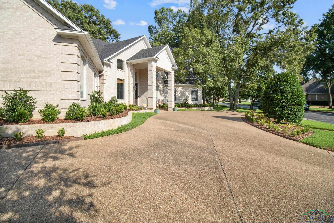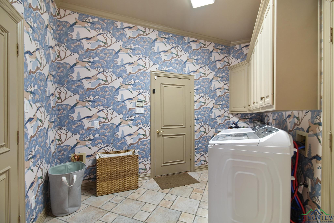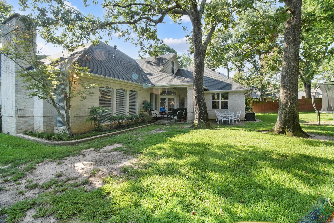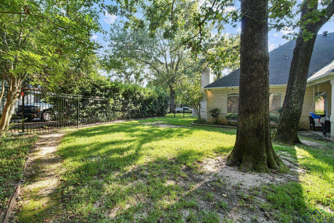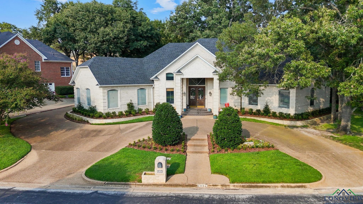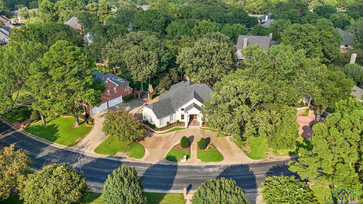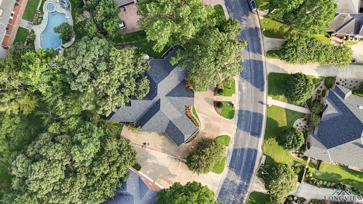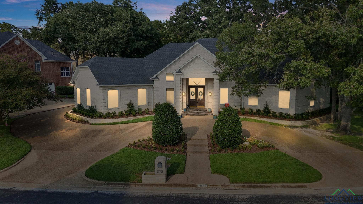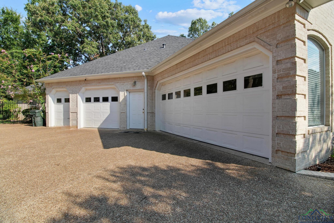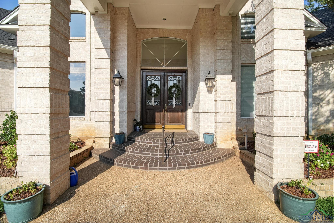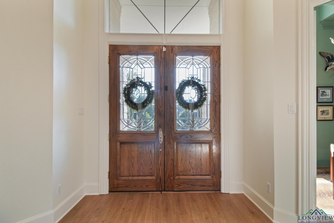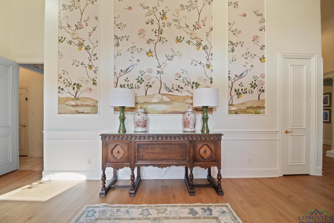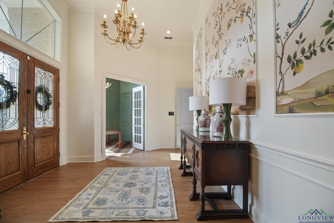6804 Hollytree Cir. |
|
| Price: | $699,900 |
| Property Type: | residential |
| MLS #: | 20255786 |
| Located in the prestigious Hollytree neighborhood in Tyler, this beautifully designed 4-bedroom, 3.5+ bathroom home offers over 3,600 square feet of comfort, character, and functionality, perfect for both everyday living and entertaining. From the moment you arrive, the stunning curb appeal sets the tone. A stately brick stairway leads to impressive double front doors, welcoming you into a grand foyer that thoughtfully splits the home into multiple spacious living areas. Inside, you’ll immediately notice the soaring ceilings, abundant natural light, and tasteful paint and wallpaper selections that add a touch of refined charm throughout. The home features two large living rooms, offering flexibility for entertaining or relaxing. The expansive kitchen is truly the heart of the home, complete with a massive split-height island, gorgeous countertops, a wet bar, double oven, and double pantry, a dream setup for those who love to cook and host. The oversized primary suite is a standout, featuring a unique his-and-hers bathroom setup, each with its own shower and tub, offering ultimate privacy and luxury. Additional highlights include a spacious laundry room, a dedicated home office, two well placed half bathrooms, and a separate playroom for the kids. A brand new fence has been recently added, fully enclosing the backyard and making it perfect for both privacy and outdoor enjoyment. This home is tucked within a family-friendly community, just minutes from golf, dining, shopping, and everything Tyler has to offer. Don’t miss the opportunity to own this exceptional Hollytree property truly a must-see in person! | |
| Area: | Tyler Isd |
| Year Built: | 1995 |
| Bedrooms: | Four |
| Bathrooms: | Three |
| 1/2 Bathrooms: | 2 |
| Garage: | 3 |
| Acres: | 0.36 |
| Virtual Tour: | Click here to view |
| Heating : | Central Electric |
| Heating : | Central Gas |
| Cooling : | Central Electric |
| Cooling : | Central Gas |
| Cooling : | Individual Controlled |
| InteriorFeatures : | Blinds |
| InteriorFeatures : | Attic Stairs |
| InteriorFeatures : | Ceiling Fan |
| InteriorFeatures : | Central Vacuum |
| InteriorFeatures : | Intercom |
| InteriorFeatures : | Wet Bar |
| Fireplaces : | Gas Starter |
| Fireplaces : | Gas Logs |
| DiningRoom : | Separate Formal Dining |
| DiningRoom : | Kitchen/Eating Combo |
| DiningRoom : | Breakfast Bar |
| CONSTRUCTION : | Brick Veneer |
| CONSTRUCTION : | Slab Foundation |
| WATER/SEWER : | Public Water |
| WATER/SEWER : | Public Sewer |
| Style : | Traditional |
| ROOM DESCRIPTION : | 2 Living Areas |
| ROOM DESCRIPTION : | Library/Study |
| ROOM DESCRIPTION : | Utility Room |
| ROOM DESCRIPTION : | Family Room |
| ROOM DESCRIPTION : | Separate Formal Living |
| ROOM DESCRIPTION : | Den |
| ROOM DESCRIPTION : | Office |
| KITCHEN EQUIPMENT : | Elec Range/Oven |
| KITCHEN EQUIPMENT : | Double Oven |
| KITCHEN EQUIPMENT : | Dishwasher |
| KITCHEN EQUIPMENT : | Disposal |
| KITCHEN EQUIPMENT : | Trash Compactor |
| KITCHEN EQUIPMENT : | Pantry |
| KITCHEN EQUIPMENT : | Microwave |
| FENCING : | Wood Fence |
| DRIVEWAY : | Concrete |
| UTILITY TYPE : | Electric |
| UTILITY TYPE : | Natural Gas |
| UTILITY TYPE : | High Speed Internet Avail |
| ExteriorFeatures : | Gutter(s) |
| ExteriorFeatures : | Sprinkler System |
| ExteriorFeatures : | Patio Covered |
| ExteriorFeatures : | Porch |
| LAND FEATURES : | Golf Course |
Courtesy: • DWELL RESIDENTIAL LLC DBA DWELL REALTY • 903-525-9317 
Users may not reproduce or redistribute the data found on this site. The data is for viewing purposes only. Data is deemed reliable, but is not guaranteed accurate by the MLS or LAAR.
This content last refreshed on 09/22/2025 04:15 AM. Some properties which appear for sale on this web site may subsequently have sold or may no longer be available.
