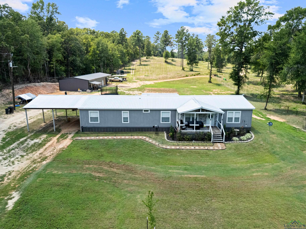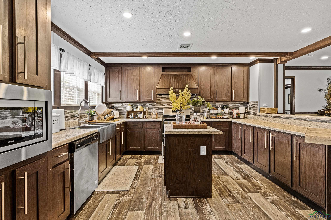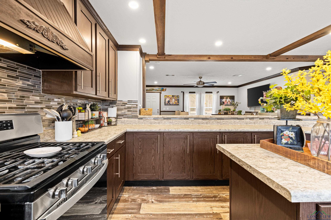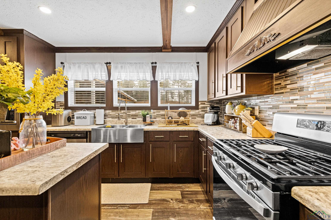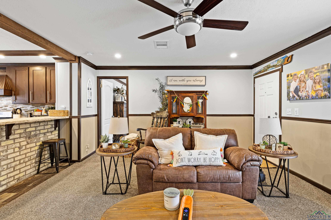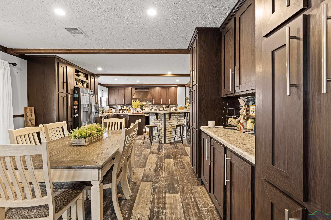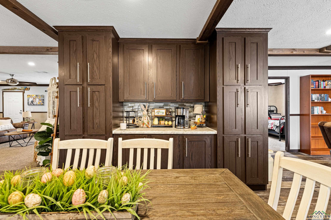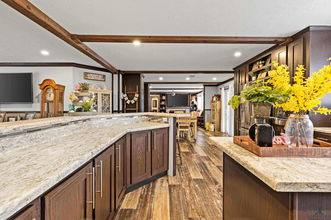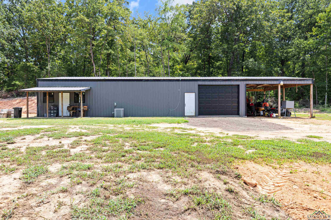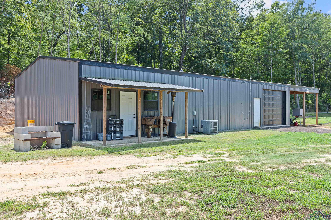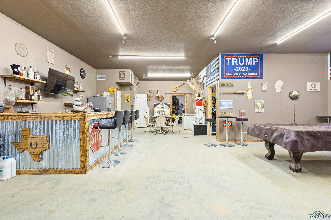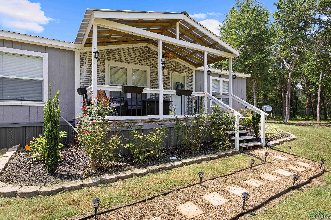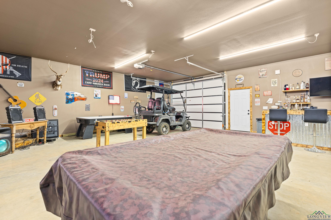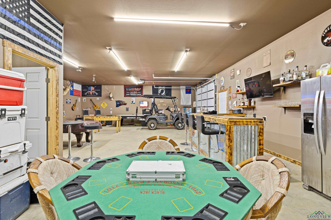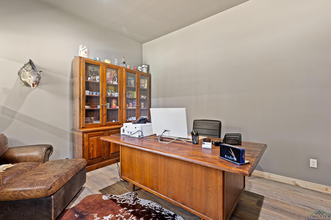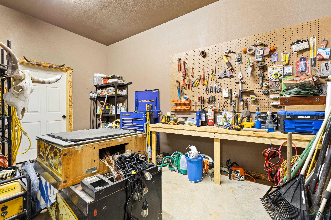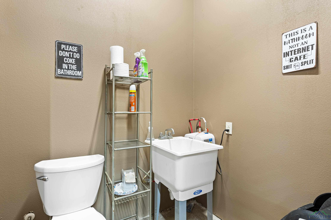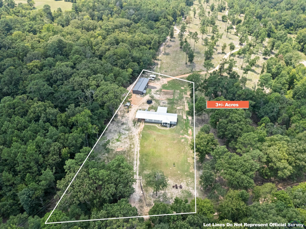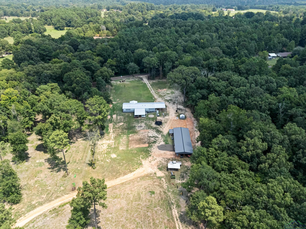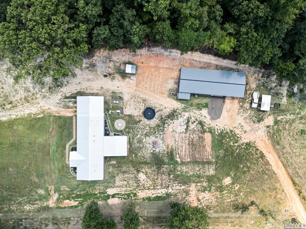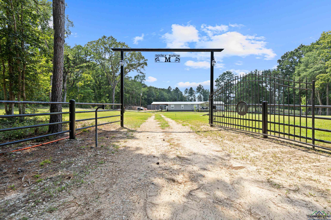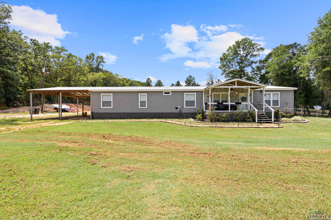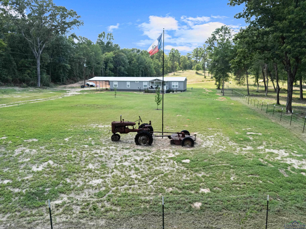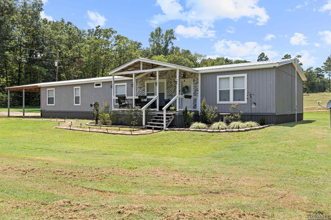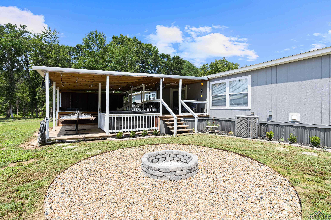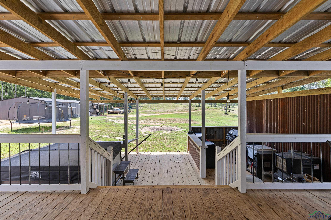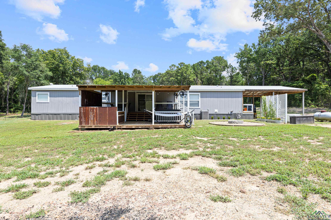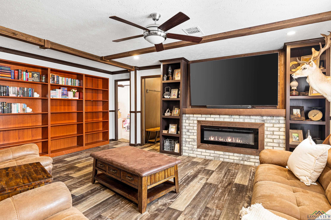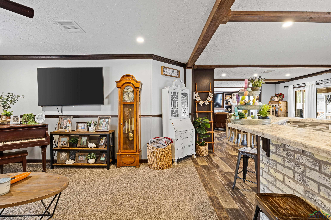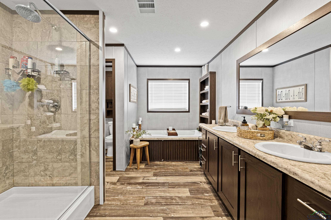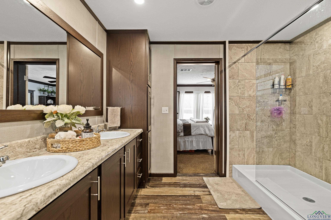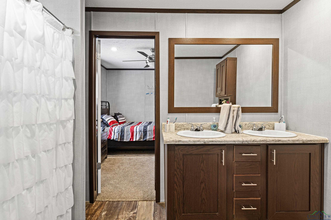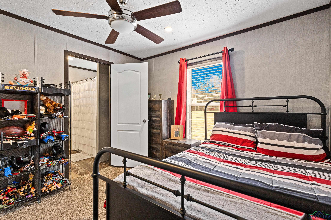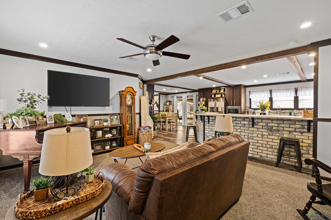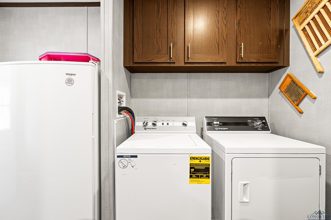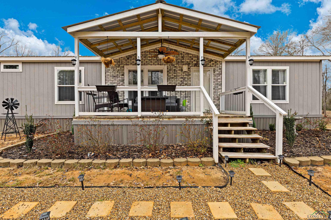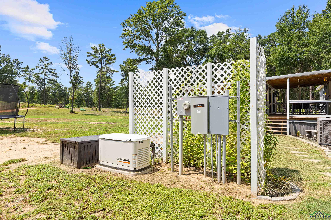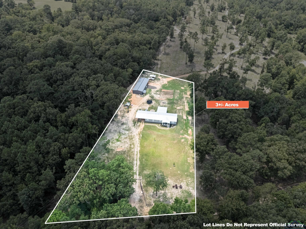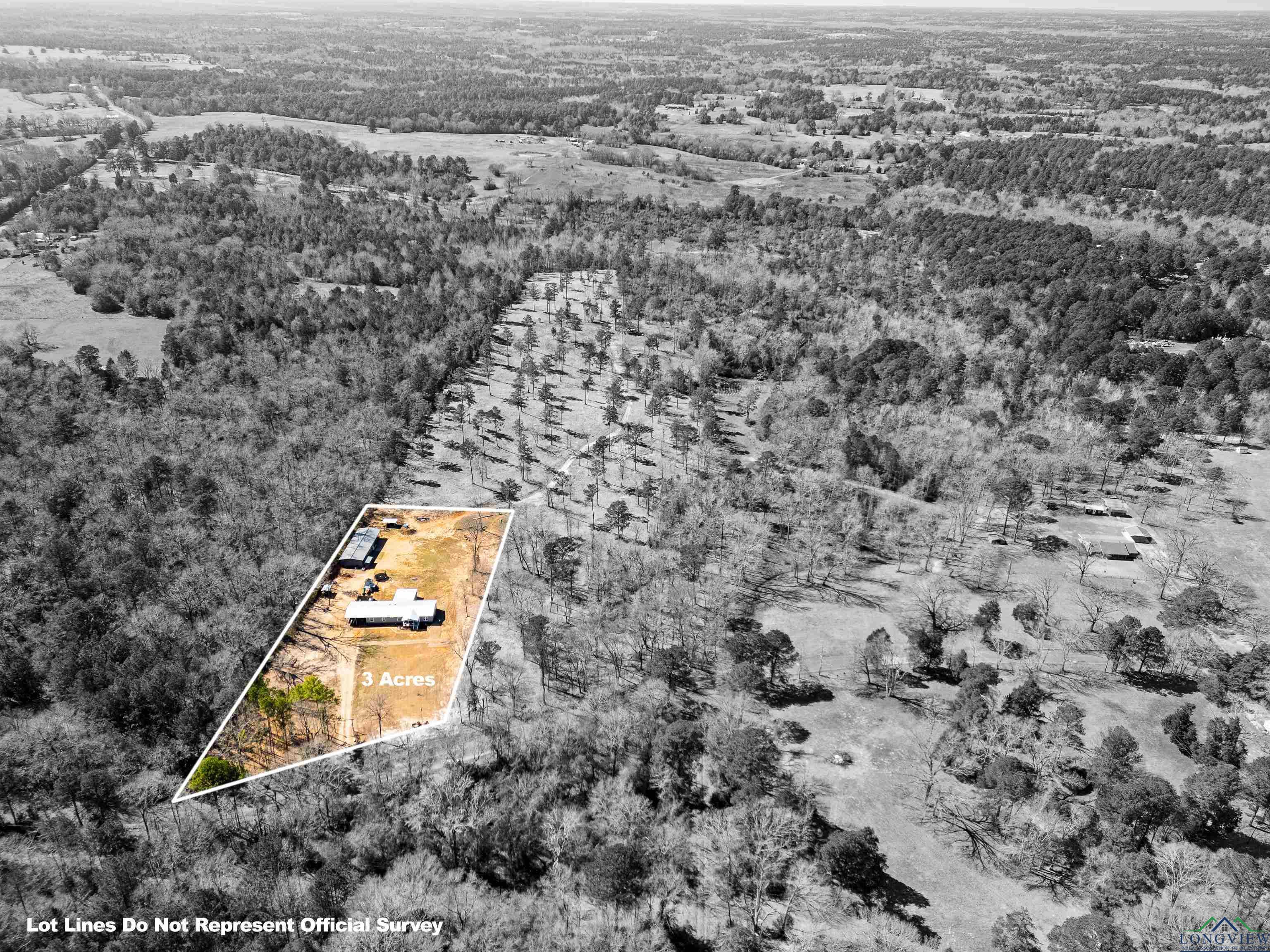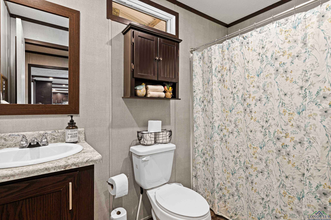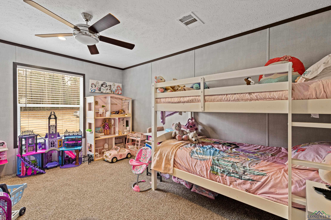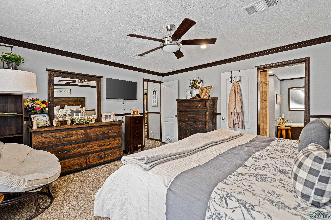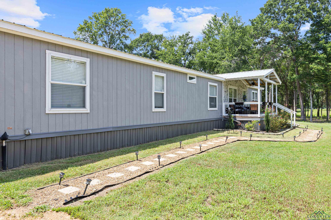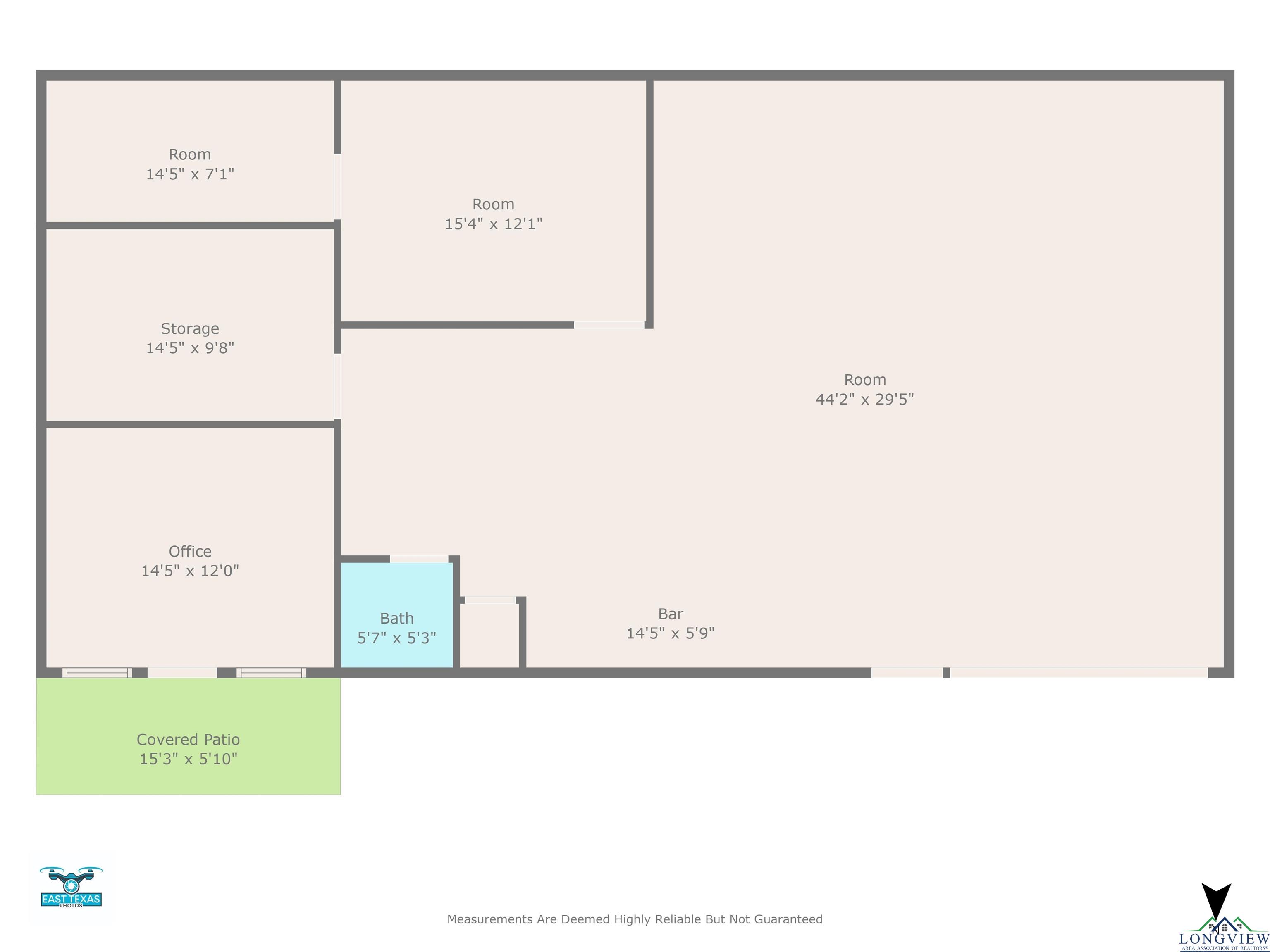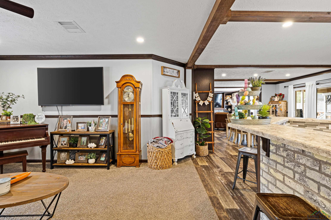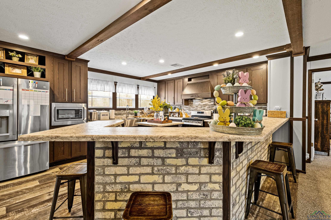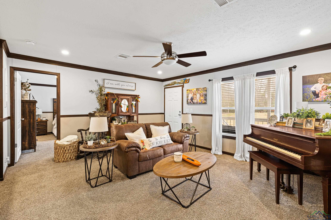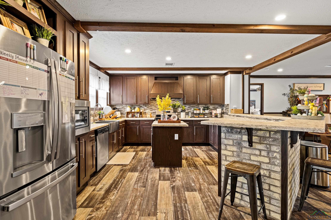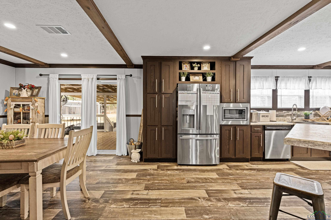14531 N Cr 2132 |
|
| Price: | $379,000 |
| Property Type: | residential |
| MLS #: | 20255585 |
| Whether you're looking for a place to call home, work, or just enjoy the peace & quiet, this property offers multiple options. This country home is nestled on 3 acres in Tatum ISD. The property features a 2023 model custom built (approx 2300 sqft) double wide with all of the amenities and extras you could imagine. The open concept living floor-plan consists of 4 bedrooms/3 bathrooms, two separate dens with easy access to the kitchen and dining room, a split primary bedroom suite with oversized bathroom, three additional bedrooms (two sharing a jack/jill bathroom), utility/mudroom, fireplace, Generac full-home emergency backup power generator, and tons of storage & workspace in the kitchen. Covered porches and decks are located on three sides of the home, each providing shade or a nice place to entertain on those rainy days. An oversized attached 2+ vehicle carport is ideal for buyers needing extra space for larger vehicles, boats, or trailers. More storage, covered parking, and workspace can be utilized in a fully heated & cooled 1800 sqft shop building. This insulated workshop has multiple large rooms/closets, bathroom, safe room, insulated overhead doors, extended covered parking pad, and its own office with private entrance. The shop building allows additional room for entertaining or even a man-cave. The 3 acre tract is partially cleared and recently mulched & seeded. Call today to schedule a private viewing! | |
| Area: | Tatum Isd |
| Year Built: | 2023 |
| Bedrooms: | Four |
| Bathrooms: | Three |
| Garage: | 2 |
| Acres: | 3 |
| Heating : | Central Electric |
| Cooling : | Central Electric |
| InteriorFeatures : | Smoke Detectors |
| InteriorFeatures : | Blinds |
| InteriorFeatures : | Ceiling Fan |
| InteriorFeatures : | Bookcases |
| InteriorFeatures : | Vinyl Flooring |
| InteriorFeatures : | Carpeting |
| Fireplaces : | Living Room |
| DiningRoom : | Den/Dining Combo |
| DiningRoom : | Breakfast Bar |
| CONSTRUCTION : | Slab Foundation |
| CONSTRUCTION : | Metal |
| CONSTRUCTION : | Siding |
| CONSTRUCTION : | Alum/Vinyl Siding |
| CONSTRUCTION : | Brick and Stone |
| WATER/SEWER : | Septic Tank |
| WATER/SEWER : | Cooperative |
| Style : | Manufactured Housing |
| ROOM DESCRIPTION : | 2 Living Areas |
| ROOM DESCRIPTION : | Utility Room |
| ROOM DESCRIPTION : | Family Room |
| ROOM DESCRIPTION : | Office |
| ROOM DESCRIPTION : | Den |
| KITCHEN EQUIPMENT : | Food Center |
| KITCHEN EQUIPMENT : | Refrigerator |
| KITCHEN EQUIPMENT : | Vent Fan |
| KITCHEN EQUIPMENT : | Dishwasher |
| KITCHEN EQUIPMENT : | Microwave |
| KITCHEN EQUIPMENT : | Gas Range/Oven |
| FENCING : | Metal Fence |
| FENCING : | Barbwire Fence |
| FENCING : | Partial Fence |
| DRIVEWAY : | Gravel |
| ExistingStructures : | Storage Buildings |
| ExistingStructures : | Metal Outbuildings |
| ExistingStructures : | Work Shop |
| UTILITY TYPE : | High Speed Internet Avail |
| UTILITY TYPE : | Propane |
| UTILITY TYPE : | Rural Electric |
| ExteriorFeatures : | Storage Building |
| ExteriorFeatures : | Workshop |
| ExteriorFeatures : | Security Gate |
| ExteriorFeatures : | Deck Covered |
| ExteriorFeatures : | Sprinkler System |
| ExteriorFeatures : | Security Lighting |
| ExteriorFeatures : | Gutter(s) |
| LAND FEATURES : | Creek |
Courtesy: • COLDWELL BANKER LENHART • 903-753-0447 
Users may not reproduce or redistribute the data found on this site. The data is for viewing purposes only. Data is deemed reliable, but is not guaranteed accurate by the MLS or LAAR.
This content last refreshed on 09/22/2025 02:30 AM. Some properties which appear for sale on this web site may subsequently have sold or may no longer be available.
