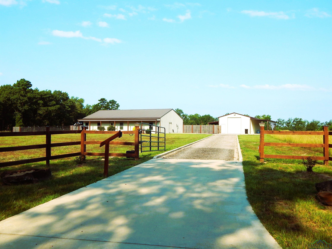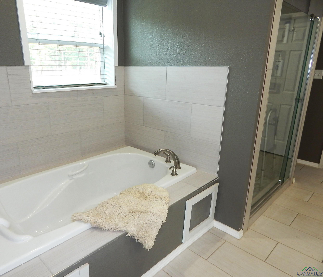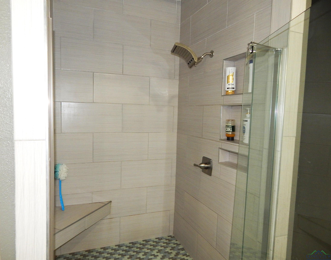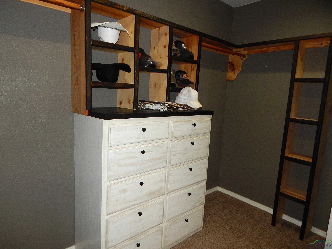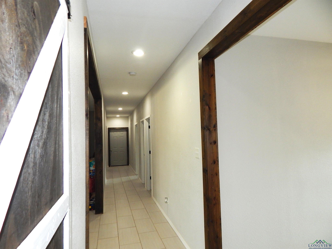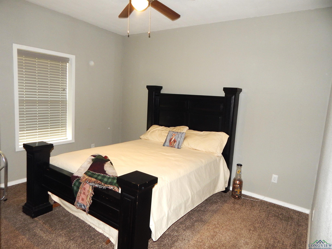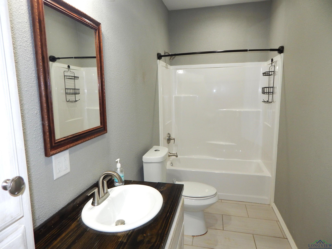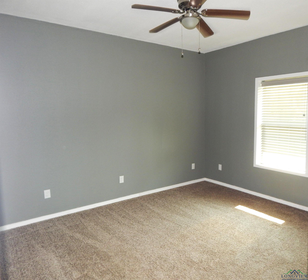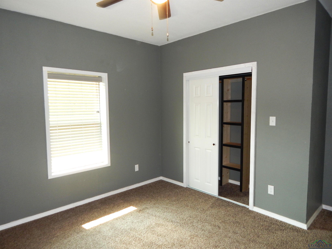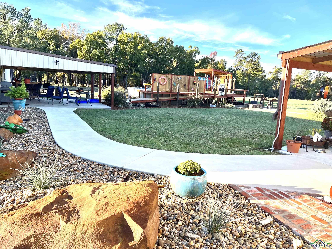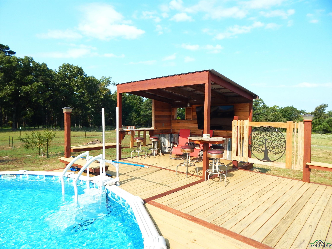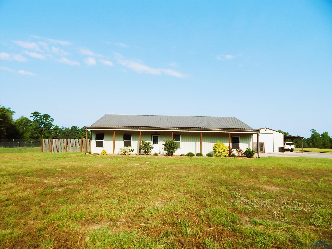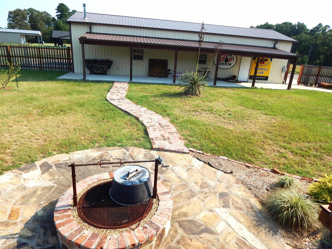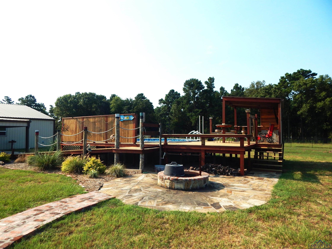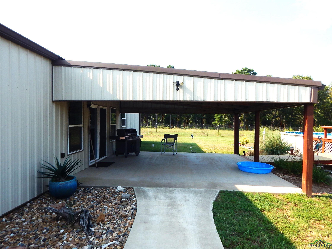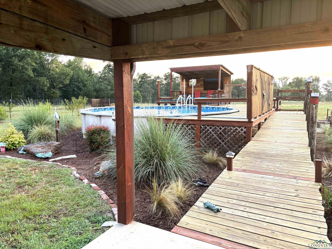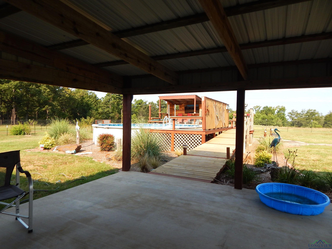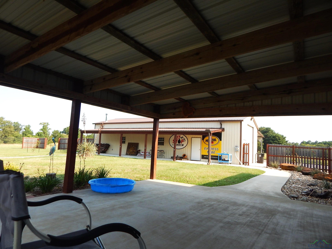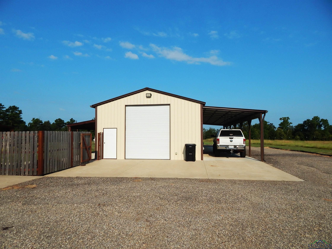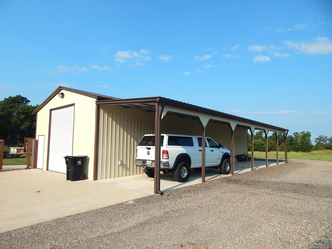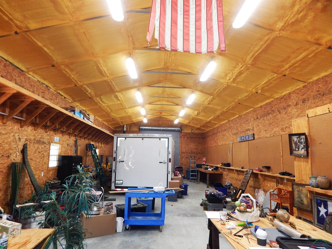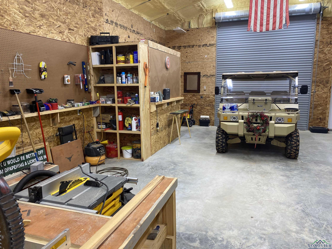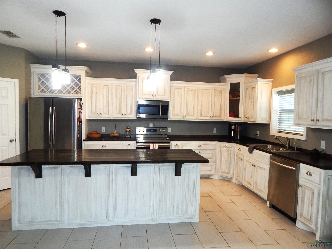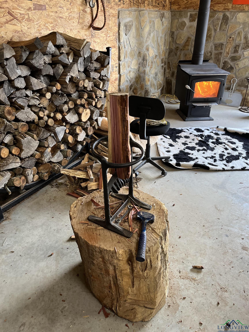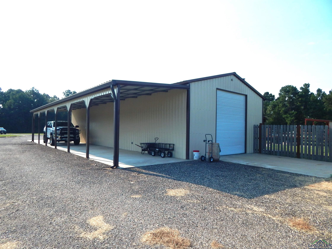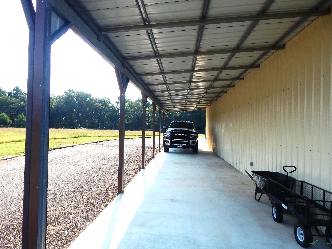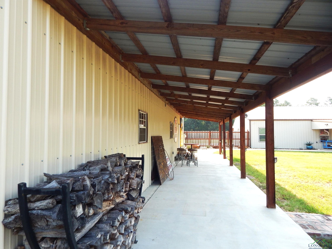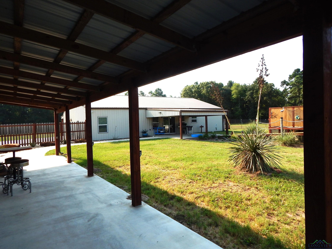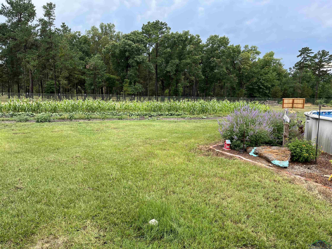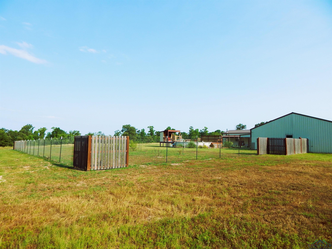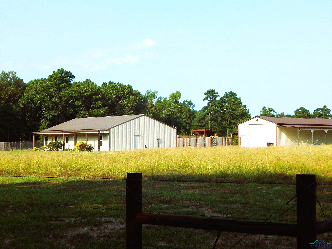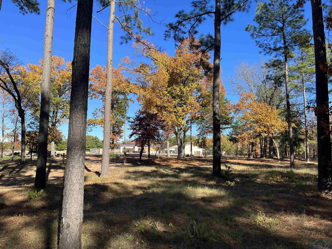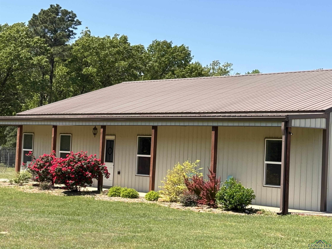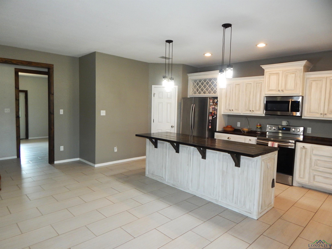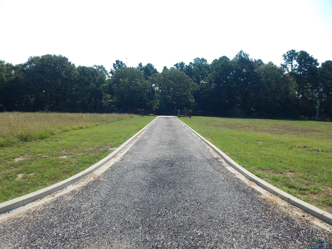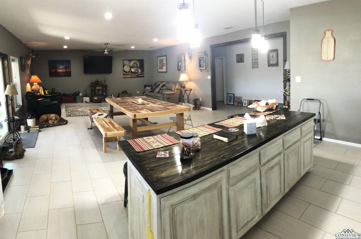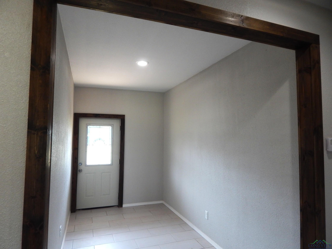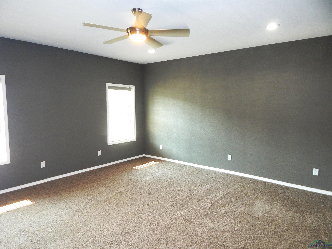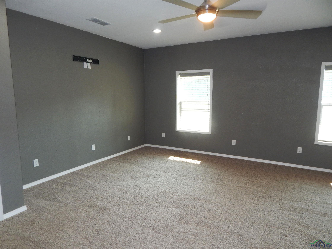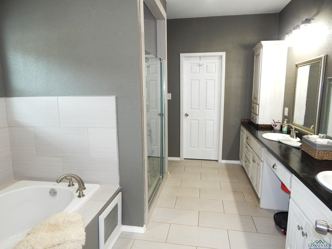318 Palm Rd |
|
| Price: | $469,900 |
| Property Type: | residential |
| MLS #: | 20255545 |
| Welcome Home to Your Entertainment Paradise! This charming property offers the perfect blend of comfort, space, and outdoor enjoyment, all nestled on 8 fully fenced acres. The backyard is enclosed with a high welded wire fence, making it ideal for a garden and protecting the property’s Abundant Amenities and beautiful apple, peach, and cherry trees. Inside, this 3-bedroom, 2-bath home boasts an airy, open floor plan with a spacious living room that flows effortlessly into the dining area and a stunning kitchen, complete with a breakfast bar, pantry, range, over-the-range microwave, and dishwasher. The huge primary suite features an ensuite bath with dual vanities, a luxurious soaking tub, and a marvelous walk-in shower, all leading into an oversized closet. The additional bedrooms are generously sized, and a versatile bonus room can serve as an office, guest room, or craft space. Step outside to a large back porch that overlooks an above-ground pool, surrounded by expansive custom decking and a covered area for year-round enjoyment. Gather with friends and family around the cozy fire pit, or take advantage of the incredible 32’x60’ shop with its enormous porch enhancing the entertaining potential. The shop includes two 14-foot roll-up doors, RV hookups with 30/50-amp electric service, and a sewer connection. A carport runs the length of the shop, providing additional covered parking for vehicles, tractors, or toys. The land is mostly pasture with scattered trees along the south side, offering plenty of space and serene views. This property truly has it all — from comfortable indoor living to unmatched outdoor amenities. Call today and make it yours! | |
| Area: | Harmony Isd |
| Year Built: | 2018 |
| Bedrooms: | Three |
| Bathrooms: | Two |
| Garage: | 2 |
| Acres: | 8 |
| Heating : | Central Electric |
| Cooling : | Central Electric |
| InteriorFeatures : | CO Detector |
| InteriorFeatures : | Smoke Detectors |
| InteriorFeatures : | Blinds |
| InteriorFeatures : | Ceiling Fan |
| InteriorFeatures : | High Ceilings |
| InteriorFeatures : | Tile Flooring |
| InteriorFeatures : | Carpeting |
| InteriorFeatures : | Shades/Blinds |
| Fireplaces : | None |
| DiningRoom : | Kitchen/Eating Combo |
| DiningRoom : | Den/Dining Combo |
| CONSTRUCTION : | Slab Foundation |
| CONSTRUCTION : | Metal |
| WATER/SEWER : | Conventional Septic |
| WATER/SEWER : | Septic Tank |
| WATER/SEWER : | Cooperative |
| ROOM DESCRIPTION : | 1 Living Area |
| ROOM DESCRIPTION : | Bonus Room |
| ROOM DESCRIPTION : | Utility Room |
| ROOM DESCRIPTION : | Family Room |
| ROOM DESCRIPTION : | Office |
| KITCHEN EQUIPMENT : | Food Center |
| KITCHEN EQUIPMENT : | Pantry |
| KITCHEN EQUIPMENT : | Ice Maker Connection |
| KITCHEN EQUIPMENT : | Dishwasher |
| KITCHEN EQUIPMENT : | Microwave |
| KITCHEN EQUIPMENT : | Cooktop-Electric |
| KITCHEN EQUIPMENT : | Oven-Electric |
| KITCHEN EQUIPMENT : | Free Standing |
| KITCHEN EQUIPMENT : | Elec Range/Oven |
| POOL/SPA : | Vinyl-Lined Pool |
| POOL/SPA : | Above Ground Pool |
| FENCING : | Other/See Remarks |
| FENCING : | Barbwire Fence |
| DRIVEWAY : | Concrete |
| DRIVEWAY : | Paved |
| ExistingStructures : | Work Shop |
| ExistingStructures : | Metal Outbuildings |
| ExistingStructures : | Storage Buildings |
| UTILITY TYPE : | Rural Electric |
| UTILITY TYPE : | High Speed Internet Avail |
| ExteriorFeatures : | Deck Covered |
| ExteriorFeatures : | Deck Open |
| ExteriorFeatures : | Patio Covered |
| ExteriorFeatures : | Security Gate |
| ExteriorFeatures : | Porch |
| ExteriorFeatures : | Workshop |
| ExteriorFeatures : | Storage Building |
| ExteriorFeatures : | Gutter(s) |
Courtesy: • COLDWELL BANKER LENHART-GILMER • 903-680-2400 
Users may not reproduce or redistribute the data found on this site. The data is for viewing purposes only. Data is deemed reliable, but is not guaranteed accurate by the MLS or LAAR.
This content last refreshed on 09/22/2025 01:45 PM. Some properties which appear for sale on this web site may subsequently have sold or may no longer be available.
