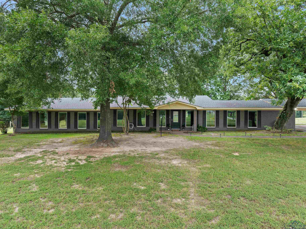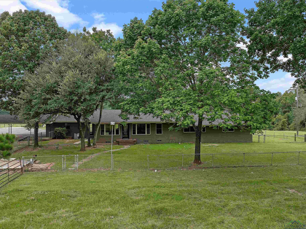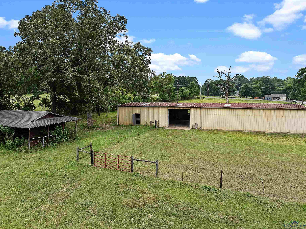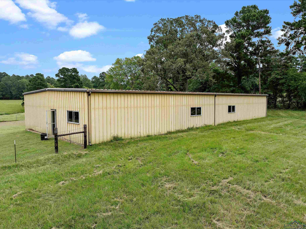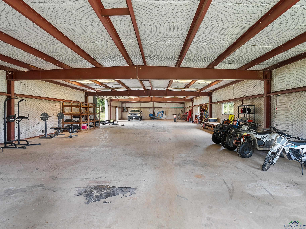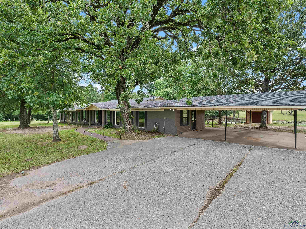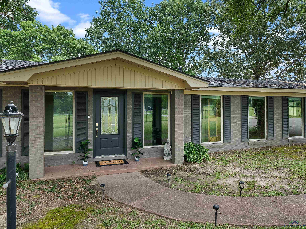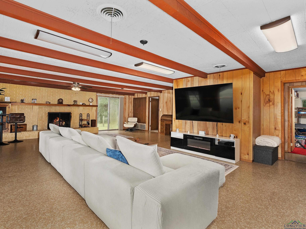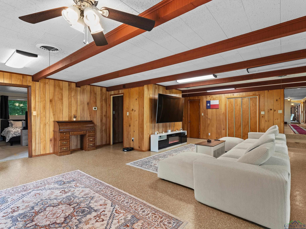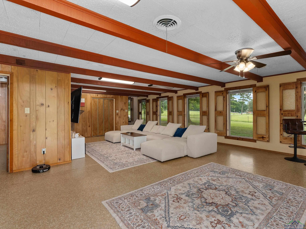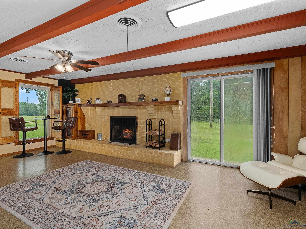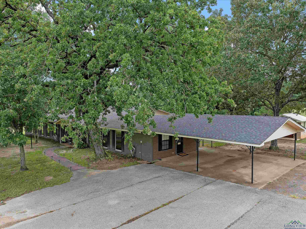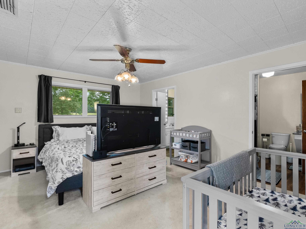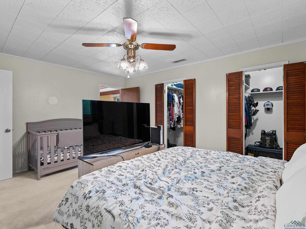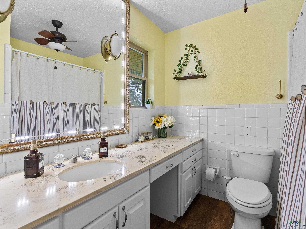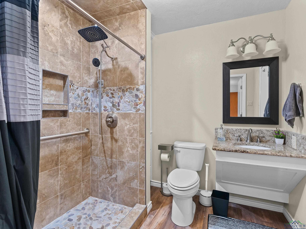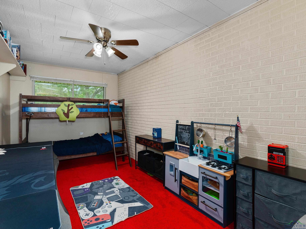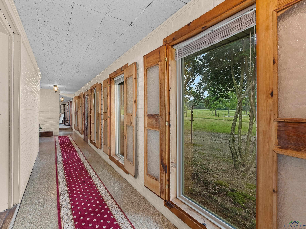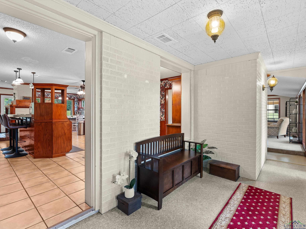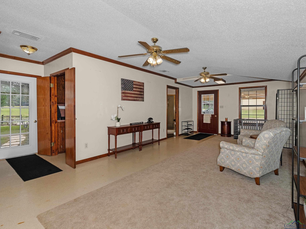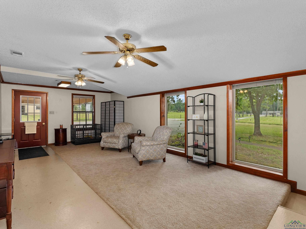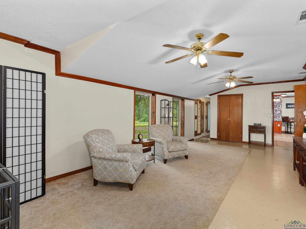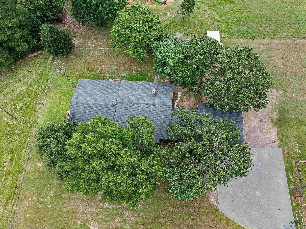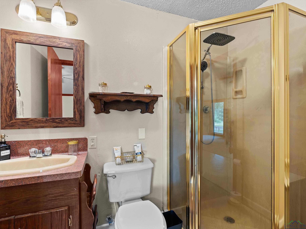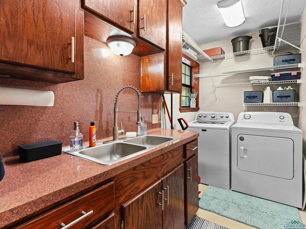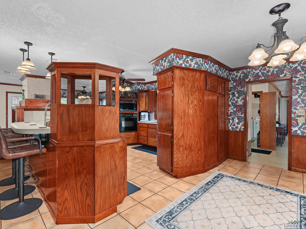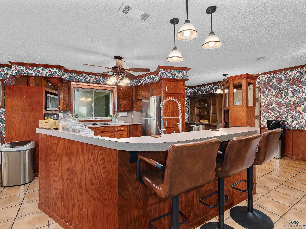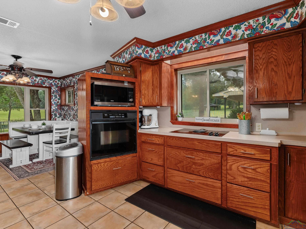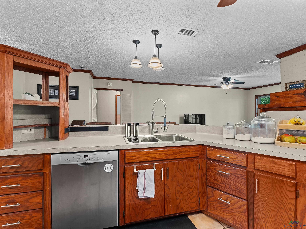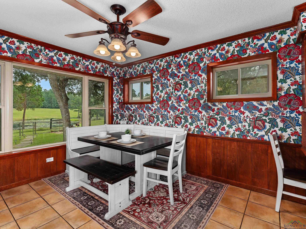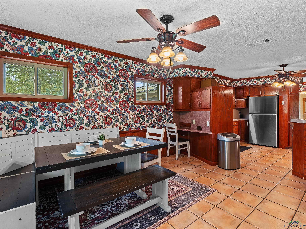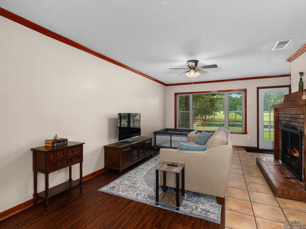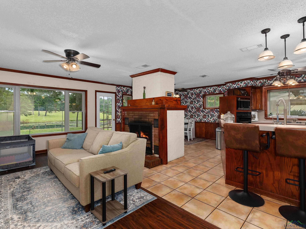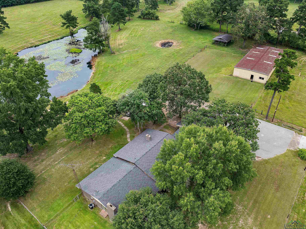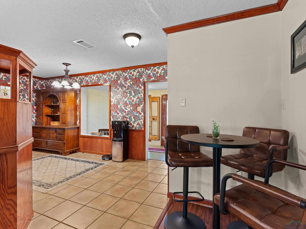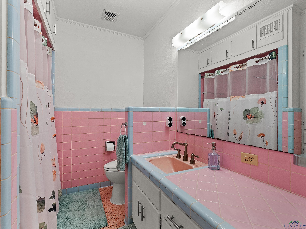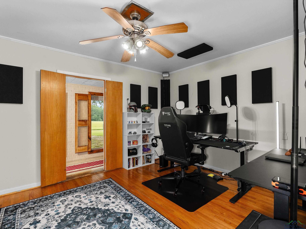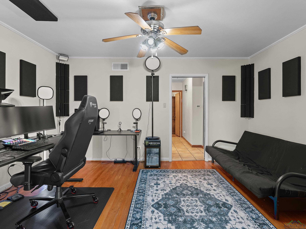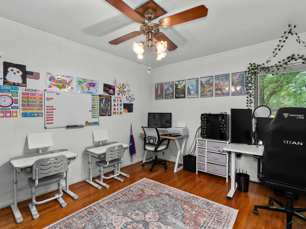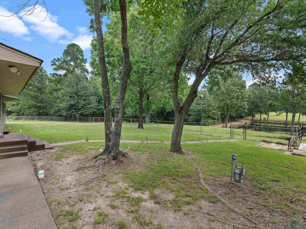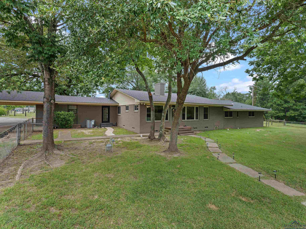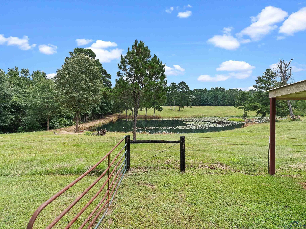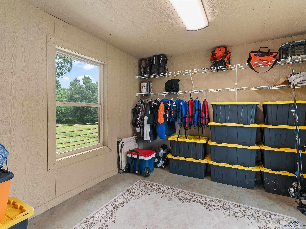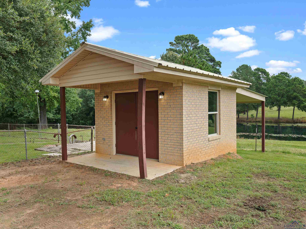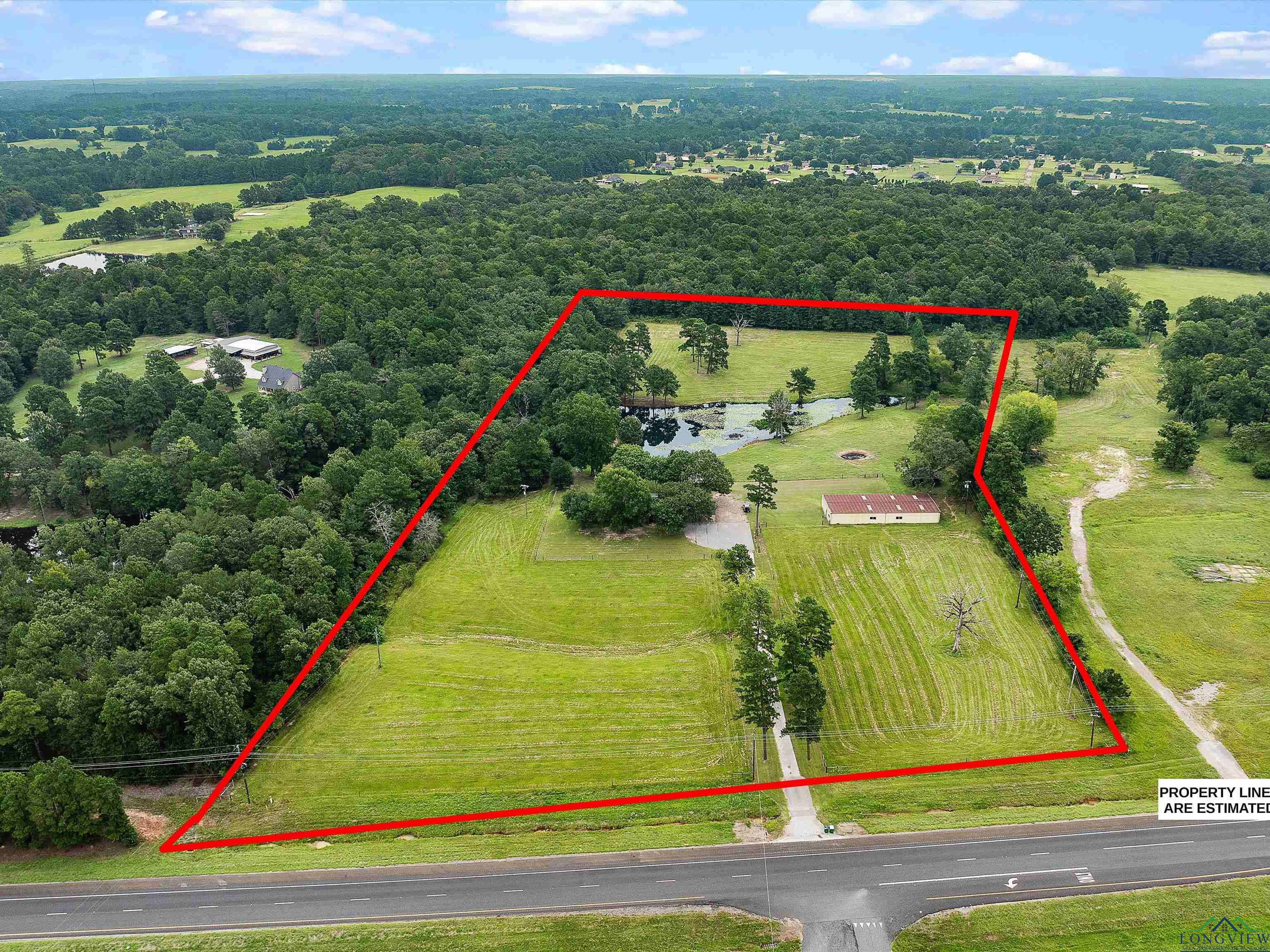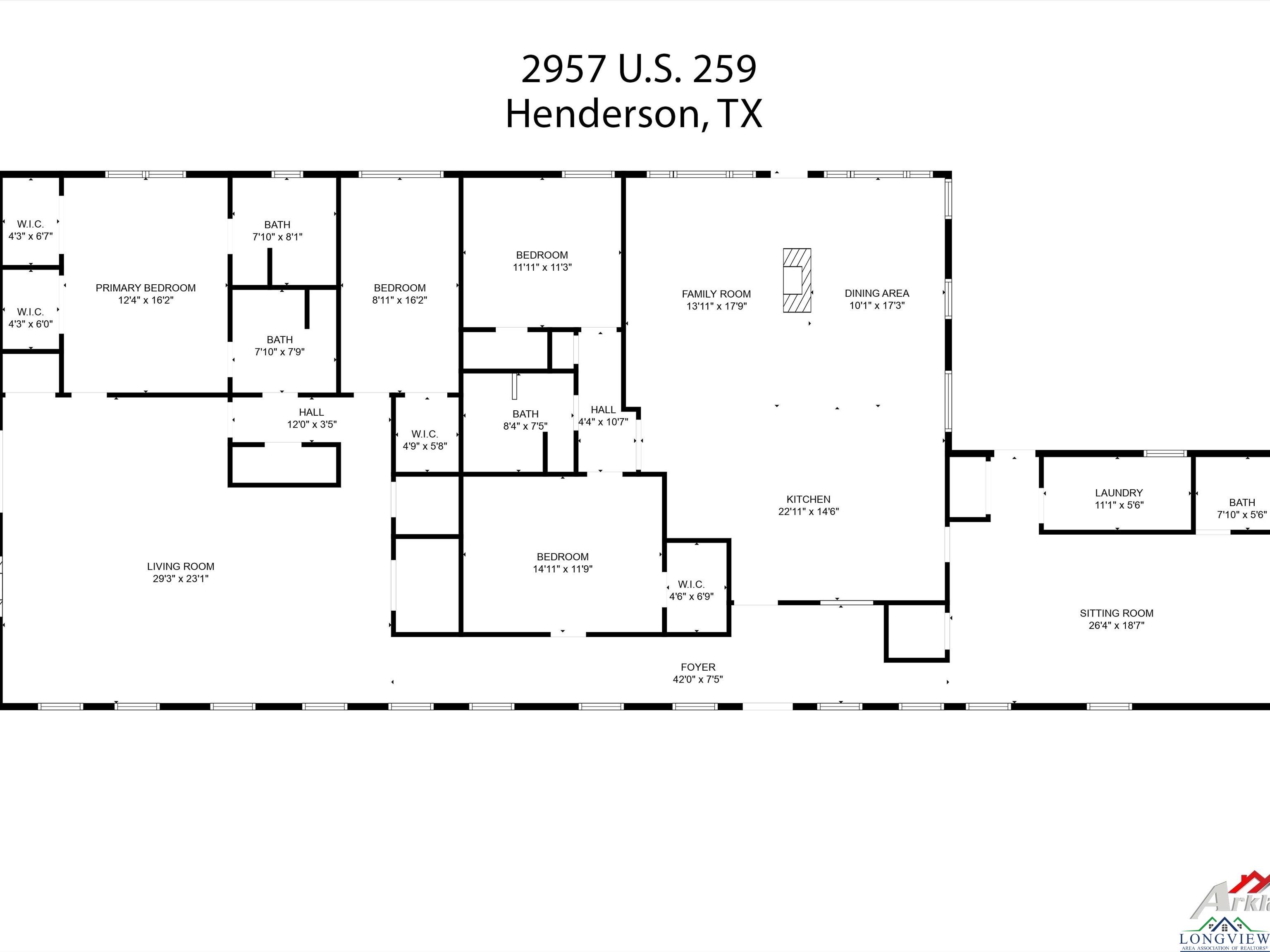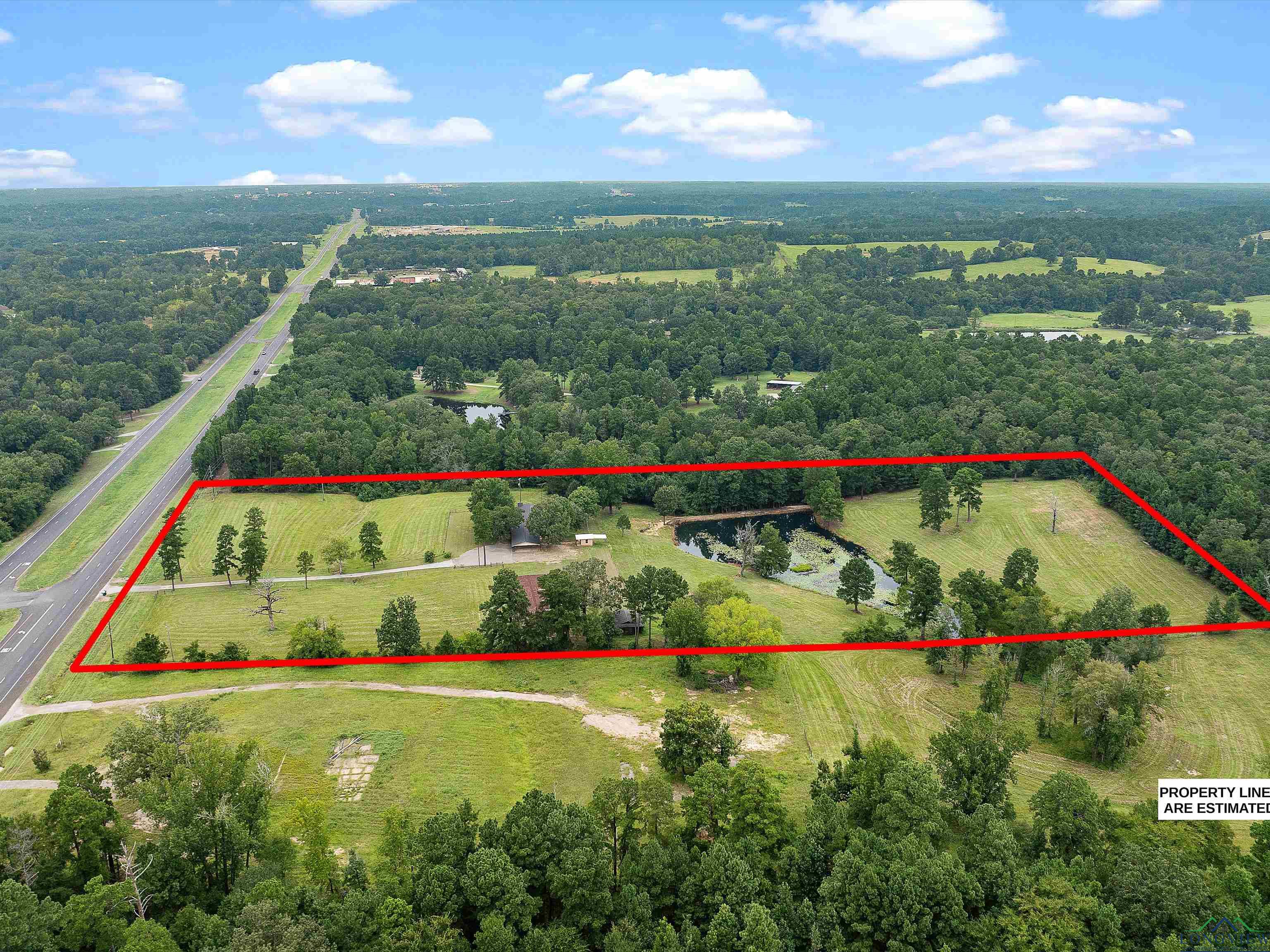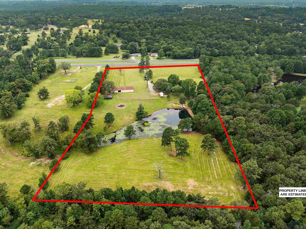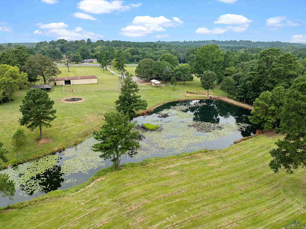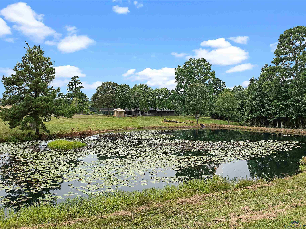2957 S Us 259 |
|
| Price: | $415,900 |
| Property Type: | residential |
| MLS #: | 20255439 |
| Welcome to your own slice of Henderson countryside paradise! This impressive 4-bedroom, 4-bathroom home sits on expansive grounds just minutes from town, offering the perfect blend of rural tranquility and urban convenience. With 3,393 square feet of thoughtfully designed living space, this property promises room to grow and breathe. Step through the welcoming entry hall into a home that effortlessly balances formal and casual living. The heart of the home features a spacious den anchored by a cozy fireplace, while the living area and breakfast room are incorporated in the open concept kitchen space. The kitchen boasts an eating bar perfect for quick meals or entertaining guests. The real showstopper lies beyond your backdoor. The scenic view of a tranquil pond and rolling hills. With fully fenced pasture land ideal for livestock or horses. Or just enjoy all that nature has to offer! Outside amenities include a massive 4,000 square foot shop equipped with three-phase and 220 wiring awaits the hobbyist, craftsperson, or entrepreneur. Whether you're restoring classic cars, running a workshop, or storing equipment, this space has you covered. Backyard fencing providing privacy and security and the convenient covered parking with the two-car carport. Recent updates throughout ensure modern comfort while maintaining the property's character. Located less than three miles from Henderson, you'll enjoy easy access to Henderson High School, local parks including Lake Forest Park, and essential amenities like shopping and medical facilities including Henderson’s newest facility CHRISTUS Emergency Center. This rare find combines country living with suburban accessibility. | |
| Area: | Henderson Isd |
| Year Built: | 1960 |
| Bedrooms: | Four |
| Bathrooms: | Four+ |
| Garage: | 2 |
| Acres: | 11.593 |
| Heating : | Central Gas |
| Cooling : | Central Electric |
| InteriorFeatures : | Carpeting |
| InteriorFeatures : | Vinyl Flooring |
| InteriorFeatures : | Tile Flooring |
| InteriorFeatures : | Ceiling Fan |
| InteriorFeatures : | Smoke Detectors |
| Fireplaces : | Living Room |
| Fireplaces : | Den |
| Fireplaces : | Two Woodburning |
| DiningRoom : | Breakfast Room |
| DiningRoom : | Breakfast Bar |
| CONSTRUCTION : | Brick |
| WATER/SEWER : | Community |
| WATER/SEWER : | Conventional Septic |
| Style : | Traditional |
| ROOM DESCRIPTION : | 3 Living Areas |
| ROOM DESCRIPTION : | Bonus Room |
| ROOM DESCRIPTION : | Utility Room |
| ROOM DESCRIPTION : | Office |
| ROOM DESCRIPTION : | Den |
| ROOM DESCRIPTION : | Separate Formal Living |
| KITCHEN EQUIPMENT : | Elec Range/Oven |
| KITCHEN EQUIPMENT : | Dishwasher |
| KITCHEN EQUIPMENT : | Pantry |
| FENCING : | Barbwire Fence |
| DRIVEWAY : | Paved |
| ExistingStructures : | Work Shop |
| ExistingStructures : | Metal Outbuildings |
| ExistingStructures : | Storage Buildings |
| UTILITY TYPE : | Electric |
| UTILITY TYPE : | Gas |
| UTILITY TYPE : | Natural Gas |
| UTILITY TYPE : | High Speed Internet Avail |
| ExteriorFeatures : | Security Lighting |
| ExteriorFeatures : | Porch |
| ExteriorFeatures : | Barn/Stable |
| ExteriorFeatures : | Workshop |
| ExteriorFeatures : | Storage Building |
| LAND FEATURES : | Pond |
Courtesy: • CENTURY 21 HERITAGE • 903-657-1577 
Users may not reproduce or redistribute the data found on this site. The data is for viewing purposes only. Data is deemed reliable, but is not guaranteed accurate by the MLS or LAAR.
This content last refreshed on 09/22/2025 04:45 AM. Some properties which appear for sale on this web site may subsequently have sold or may no longer be available.
