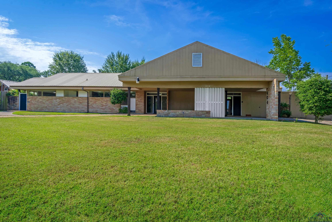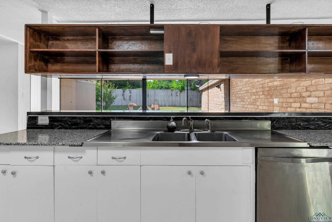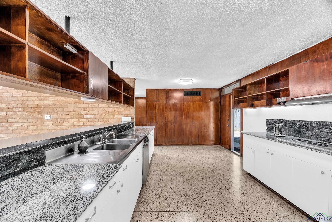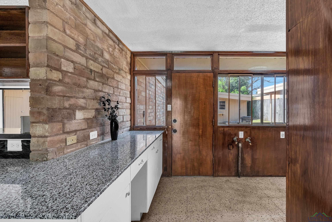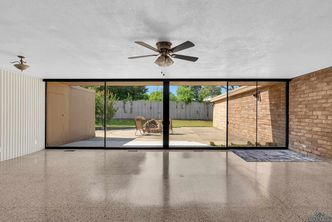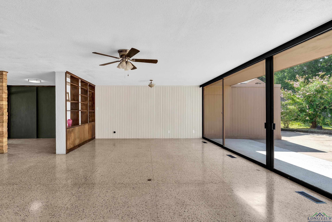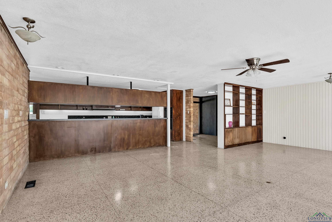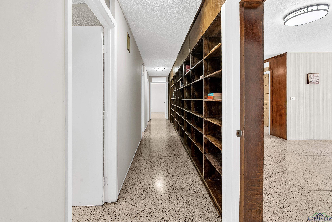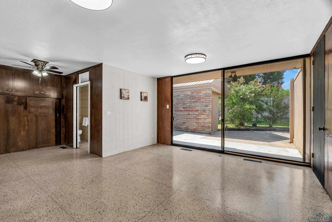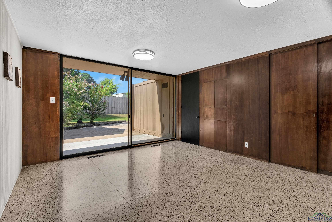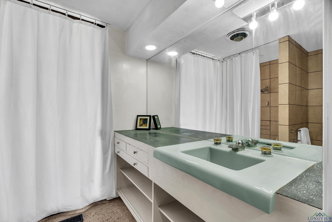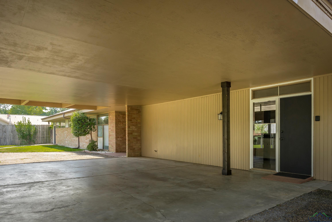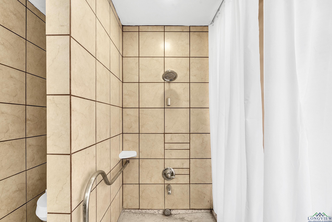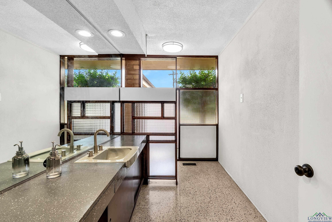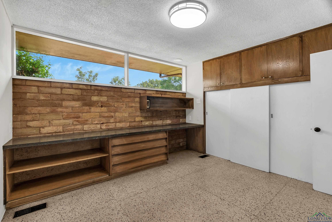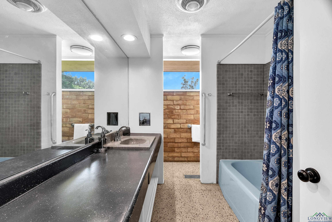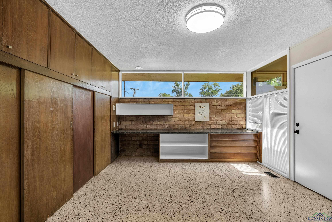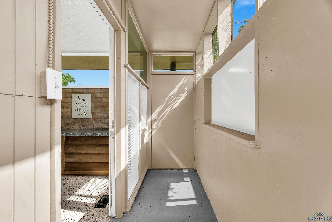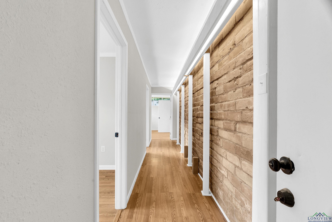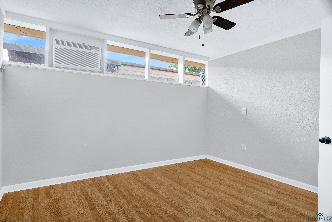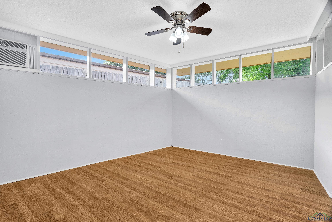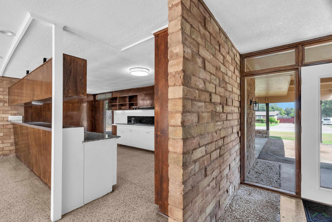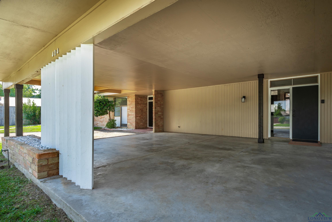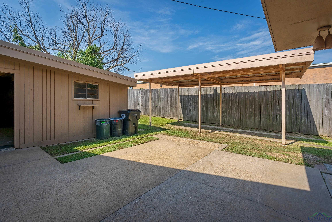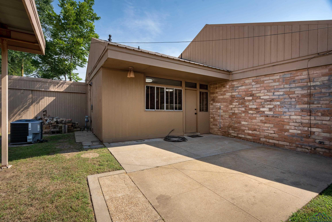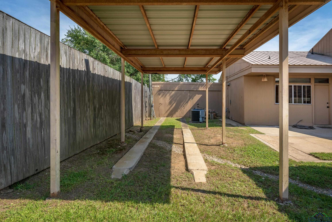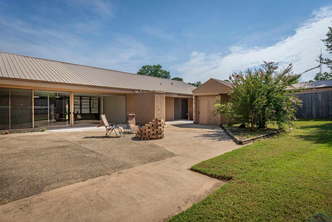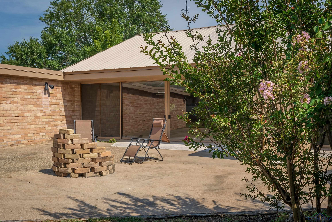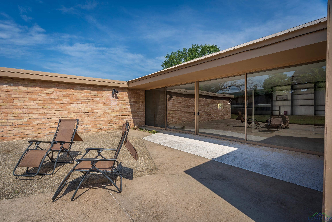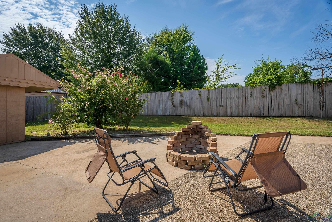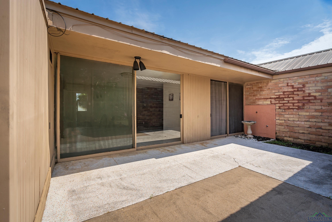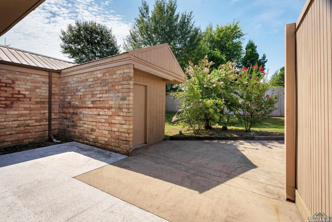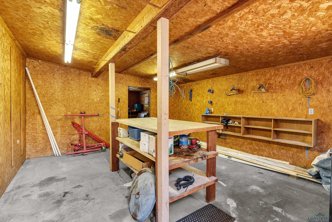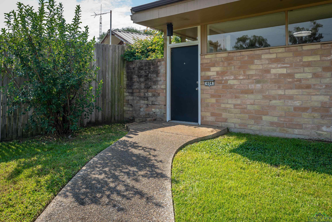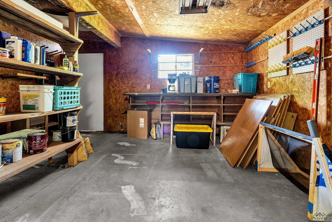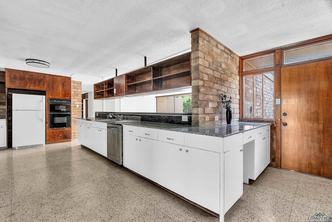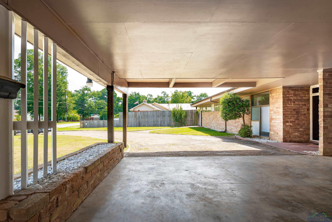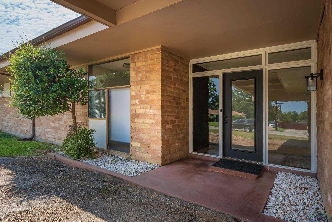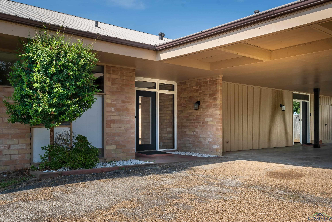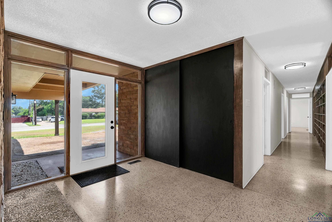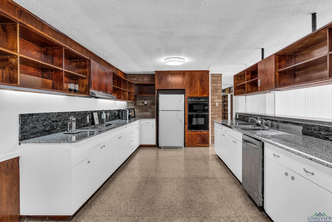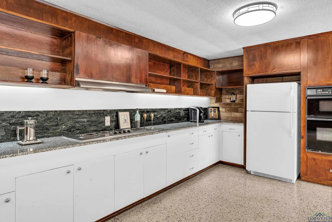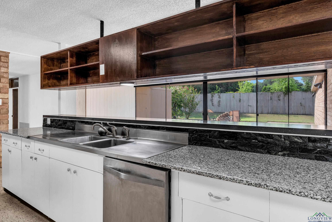404 W Garfield Dr. |
|
| Price: | $269,800 |
| Property Type: | residential |
| MLS #: | 20255206 |
| Discover one of the coolest homes in Longview! This spacious Mid-Century gem offers 4 bedrooms, 2.5 baths, and over 3,300 square feet of stylish, functional living space. From the moment you enter, you’ll notice the abundant natural light, clean architectural lines, and thoughtful design features that make this home truly stand out. The expansive galley kitchen boasts generous cabinetry and an open feel that flows seamlessly into the sunlit living room, where large windows frame the view of a private patio—perfect for entertaining or relaxing outdoors. The primary suite offers direct patio access, creating a tranquil retreat. The home's flexible layout includes two bonus rooms ideal for home offices, a split floor plan with two guest bedrooms in the main wing (one with a private entrance), and an additional wing featuring two more guest rooms and a bonus space—each with their own independent climate control for personalized comfort and energy efficiency. Additional highlights include: Terrazzo tile flooring, Metal roof for durability and low maintenance, 612 sq ft workshop with electricity and gas hookup, Covered drive and carport behind a gated entrance, Ample built-in storage throughout, Close proximity to downtown Longview and public transportation. With its architectural charm, versatile floor plan, and prime location, 404 W Garfield is a rare opportunity to own a distinctive home that blends vintage appeal with modern conveniences. | |
| Area: | Lgv Isd 113 |
| Year Built: | 1961 |
| Bedrooms: | Four |
| Bathrooms: | Two |
| 1/2 Bathrooms: | 1 |
| Acres: | 0.4 |
| Heating : | Central Gas |
| Heating : | Other/See Remarks |
| Cooling : | Central Electric |
| Cooling : | Window Units |
| InteriorFeatures : | Other Floors |
| InteriorFeatures : | Smoke Detectors |
| Fireplaces : | None |
| DiningRoom : | Den/Dining Combo |
| CONSTRUCTION : | Slab Foundation |
| CONSTRUCTION : | Brick |
| WATER/SEWER : | Public Water |
| WATER/SEWER : | Public Sewer |
| ROOM DESCRIPTION : | Den |
| ROOM DESCRIPTION : | Office |
| ROOM DESCRIPTION : | Utility Room |
| KITCHEN EQUIPMENT : | Pantry |
| KITCHEN EQUIPMENT : | Dishwasher |
| KITCHEN EQUIPMENT : | Microwave |
| KITCHEN EQUIPMENT : | Cooktop-Electric |
| KITCHEN EQUIPMENT : | Oven-Electric |
| FENCING : | Wood Fence |
| DRIVEWAY : | Concrete |
| ExistingStructures : | Work Shop |
| UTILITY TYPE : | Electric |
| UTILITY TYPE : | Gas |
| UTILITY TYPE : | Cable Available |
| UTILITY TYPE : | High Speed Internet Avail |
| ExteriorFeatures : | Patio Open |
| ExteriorFeatures : | Gutter(s) |
Courtesy: • SUMMERS COOK & COMPANY • 903-757-8686 
Users may not reproduce or redistribute the data found on this site. The data is for viewing purposes only. Data is deemed reliable, but is not guaranteed accurate by the MLS or LAAR.
This content last refreshed on 09/22/2025 04:45 AM. Some properties which appear for sale on this web site may subsequently have sold or may no longer be available.
