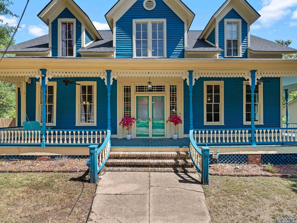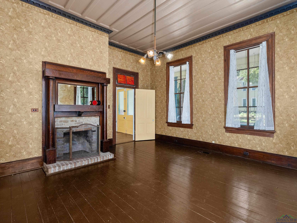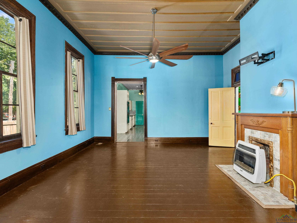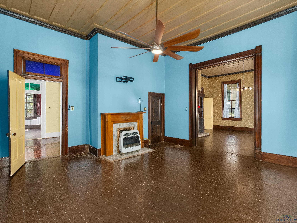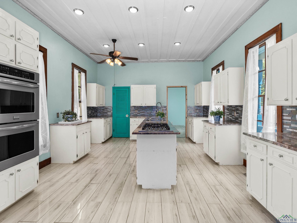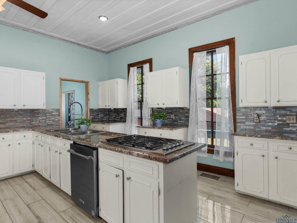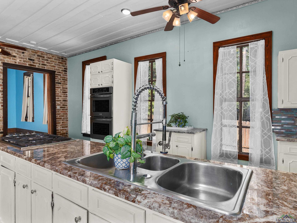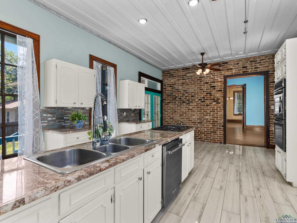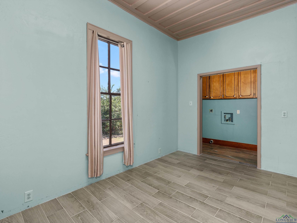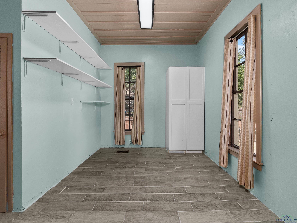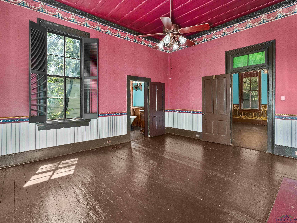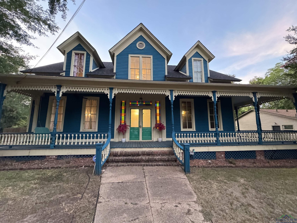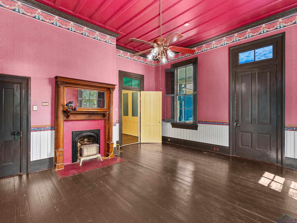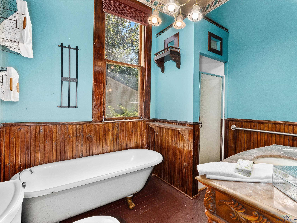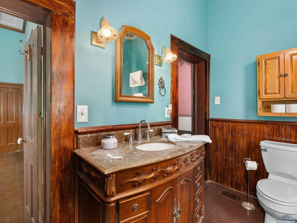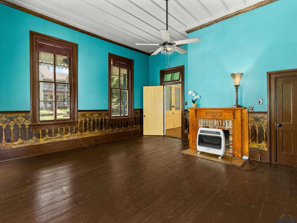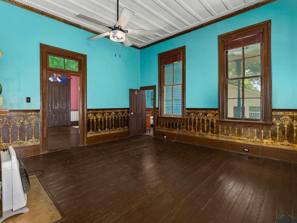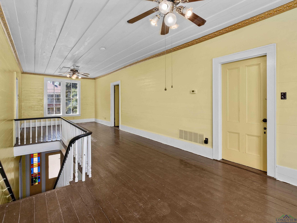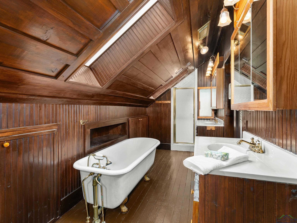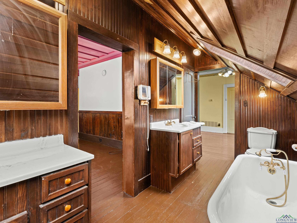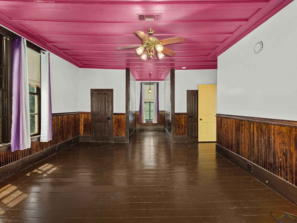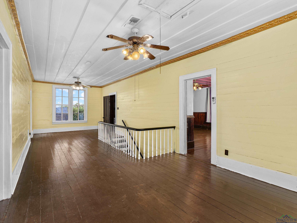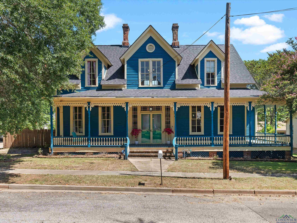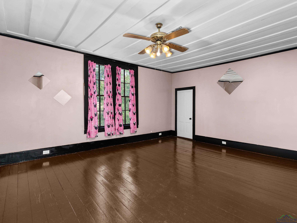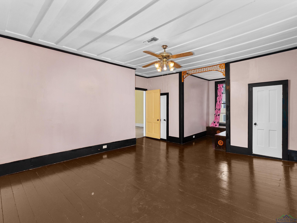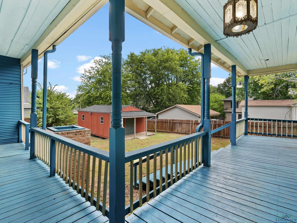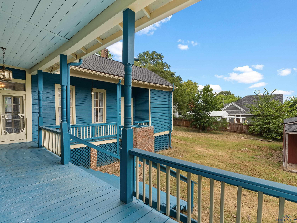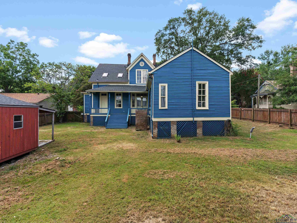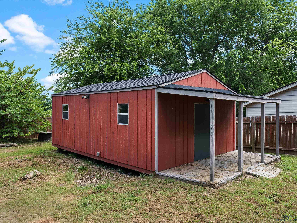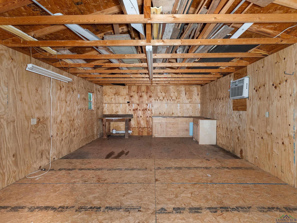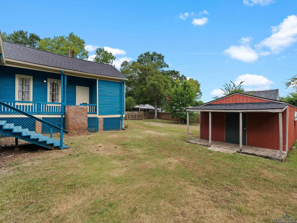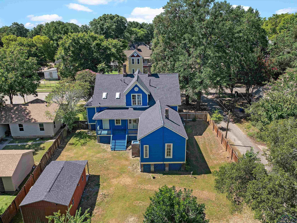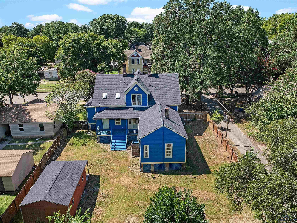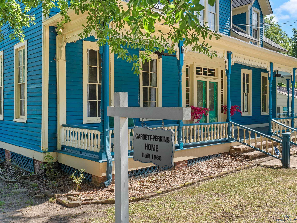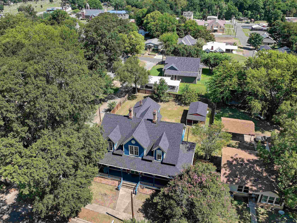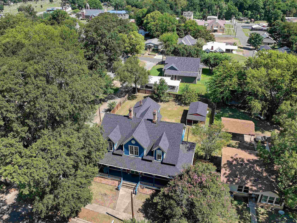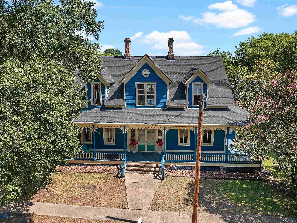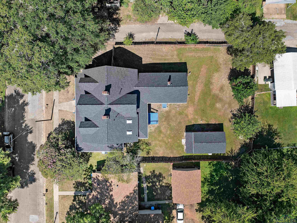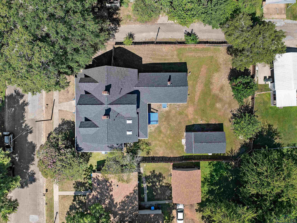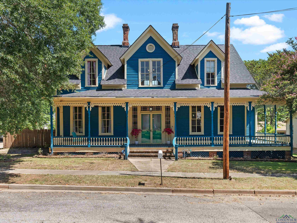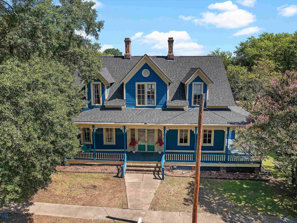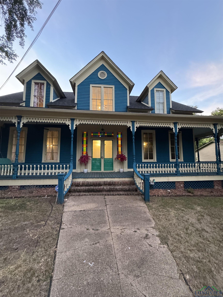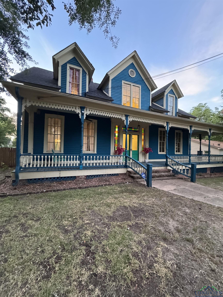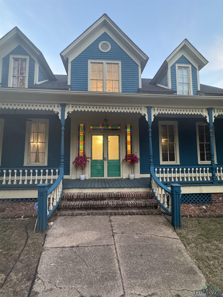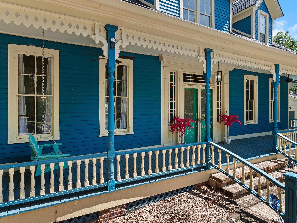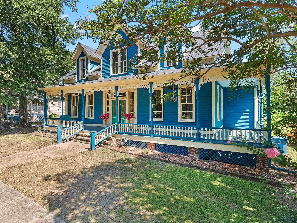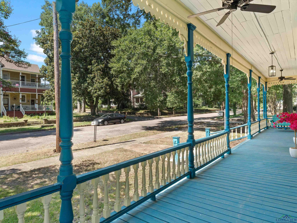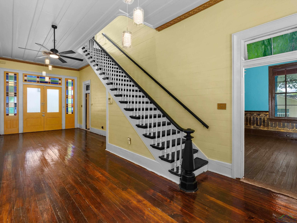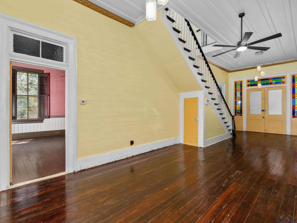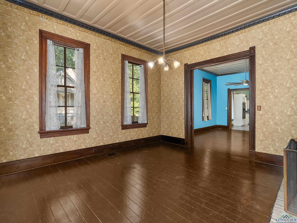601 East Austin St |
|
| Price: | $259,900 |
| Property Type: | residential |
| MLS #: | 20255164 |
| Own a Rare Piece of Marshall’s History – Built in 1866 Step back in time with 601 E Austin Street, a true architectural treasure and one of the earliest homes ever built in Marshall, TX. Constructed in 1866, this remarkable residence is believed to be the first home in the city to have running water, and it still proudly stands today as part of Marshall’s celebrated historic walking tour—the Lale Trail—recognized locally as the “Garrett Home.†Steeped in charm and preserved with care, this 4-bedroom, 2-bath home offers over 3,700 square feet of living space filled with period details, towering ceilings, and colorful personality and at least one secret room. Rich hardwood floors, vintage fireplaces, stained glass, and original wood trim, soaring ceilings are just the beginning. The spacious upstairs landing and grand hallways create flexible living spaces, ideal for multi-use or creative styling. Updates since 2023 are numerous and are posted in the MLS! Roof replaced in 2024. The kitchen is beautifully updated while retaining its historic flair—complete with a center island gas cooktop, double ovens, granite countertops, and walls of cabinetry and natural light. Bathrooms feature classic touches like a clawfoot tub, wood paneling, and carved vanities that echo the past while serving today’s needs. Situated on a corner lot with alley access, mature trees, and room to entertain or garden, this home is walking distance to downtown shops, restaurants, and community events. Whether you're looking to own a living piece of East Texas history, restore a landmark, or create a show-stopping Airbnb, the possibilities are endless. Don’t miss your opportunity to carry on the legacy of this historic 1866 gem—601 Austin Street is more than a home; it’s a story waiting to be continued. | |
| Area: | Marshl Isd 227 |
| Year Built: | 1866 |
| Bedrooms: | Four |
| Bathrooms: | Two |
| Acres: | 0.31 |
| Heating : | Central Gas |
| Heating : | Other/See Remarks |
| Cooling : | Central Electric |
| InteriorFeatures : | Skylights |
| InteriorFeatures : | Ceiling Fan |
| InteriorFeatures : | High Ceilings |
| InteriorFeatures : | Other Floors |
| InteriorFeatures : | Hardwood Floors |
| InteriorFeatures : | Partial Curtains |
| Fireplaces : | Mock Fireplace |
| Fireplaces : | Fireplace Screen |
| DiningRoom : | Separate Formal Dining |
| CONSTRUCTION : | Wood/Frame |
| CONSTRUCTION : | Siding |
| CONSTRUCTION : | Shingles |
| WATER/SEWER : | Public Water |
| WATER/SEWER : | Public Sewer |
| Style : | Victorian |
| ROOM DESCRIPTION : | Utility Room |
| ROOM DESCRIPTION : | 2 Living Areas |
| KITCHEN EQUIPMENT : | Disposal |
| KITCHEN EQUIPMENT : | Dishwasher |
| KITCHEN EQUIPMENT : | Cooktop-Gas |
| KITCHEN EQUIPMENT : | Double Oven |
| FENCING : | Wood Fence |
| ExistingStructures : | Work Shop |
| UTILITY TYPE : | Electric |
| UTILITY TYPE : | Natural Gas |
| ExteriorFeatures : | Workshop |
| ExteriorFeatures : | Pier & Deck |
| ExteriorFeatures : | Deck Covered |
Courtesy: • REAL BROKER LLC • 855-450-0442 
Users may not reproduce or redistribute the data found on this site. The data is for viewing purposes only. Data is deemed reliable, but is not guaranteed accurate by the MLS or LAAR.
This content last refreshed on 09/22/2025 10:45 AM. Some properties which appear for sale on this web site may subsequently have sold or may no longer be available.
