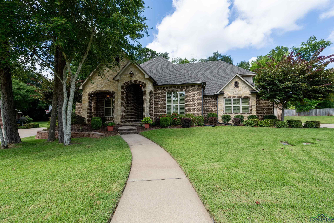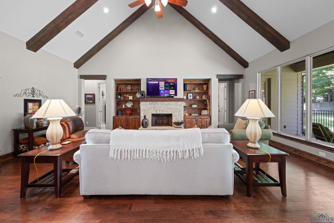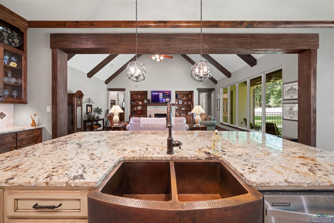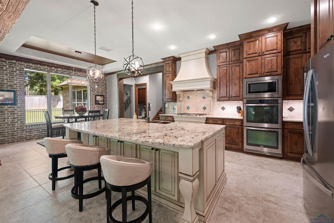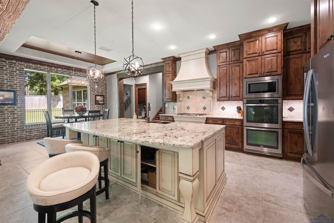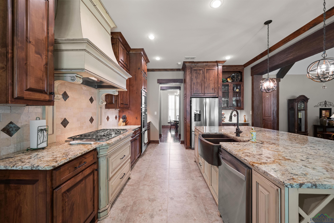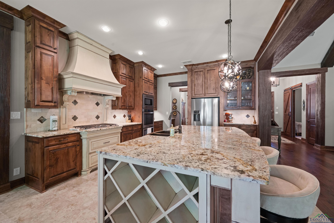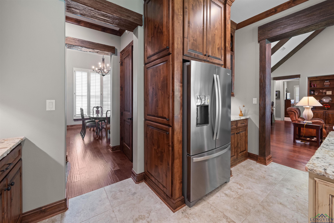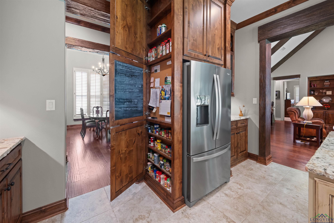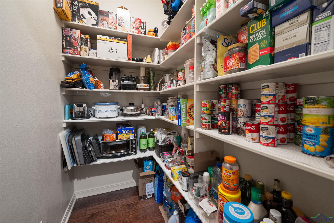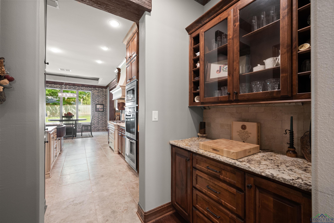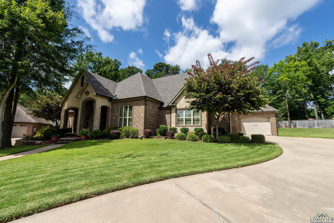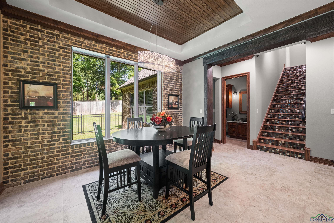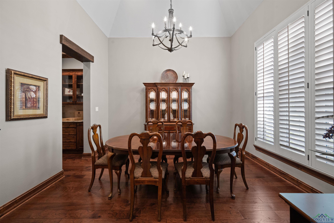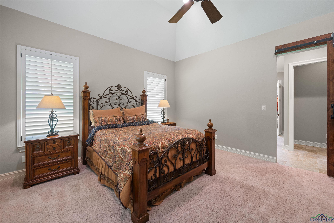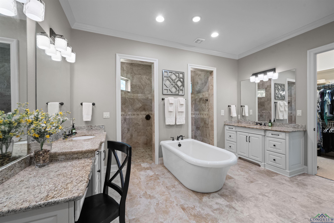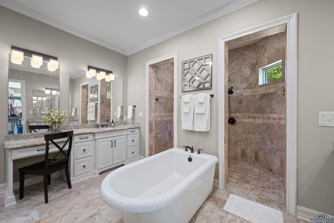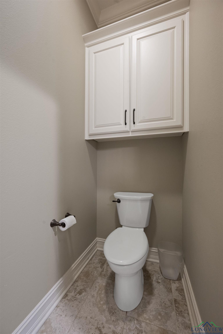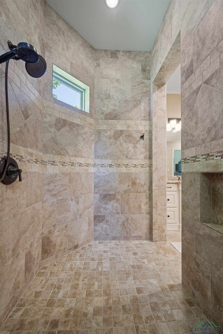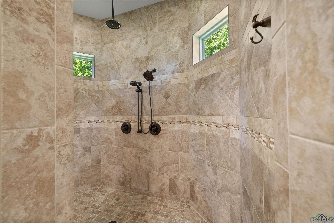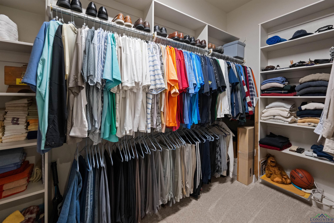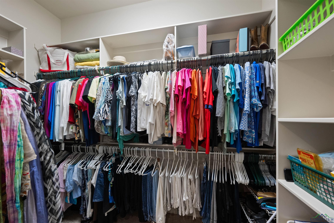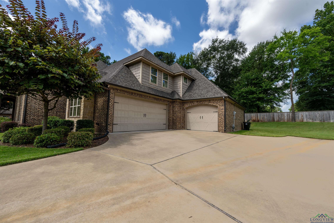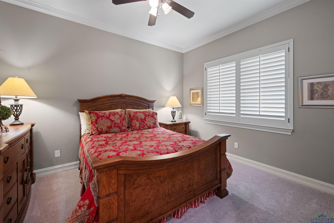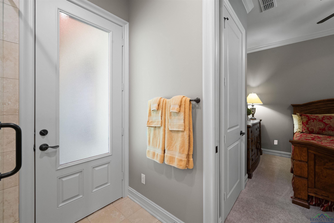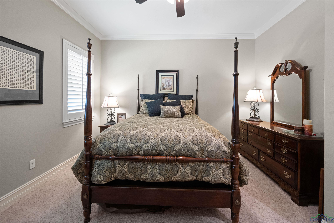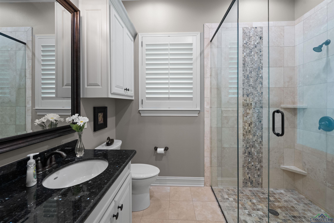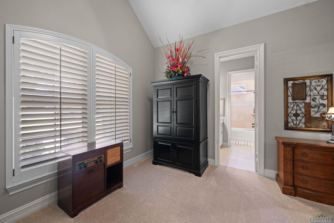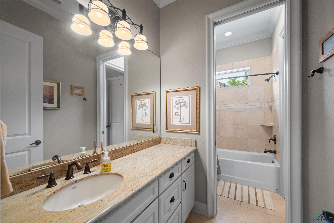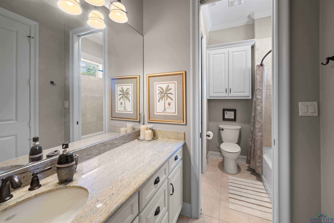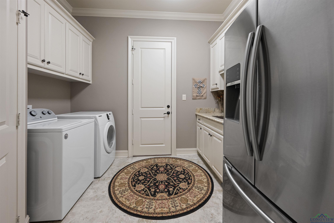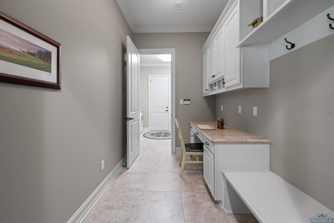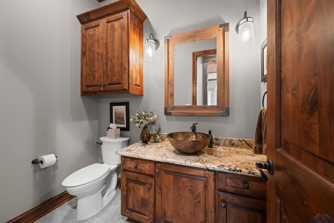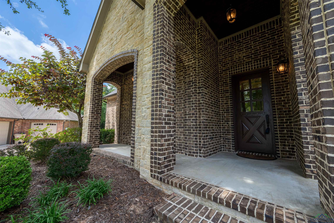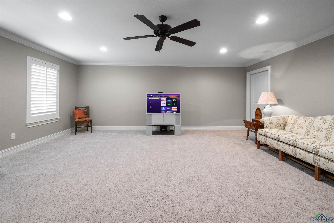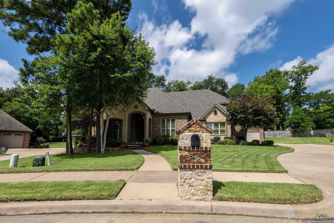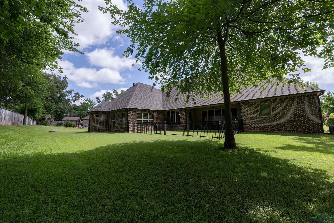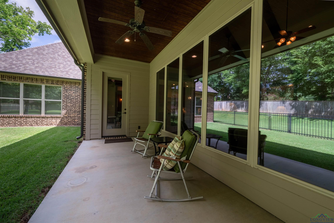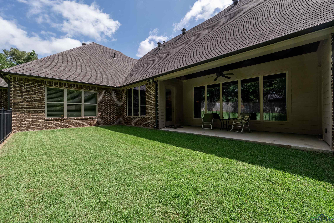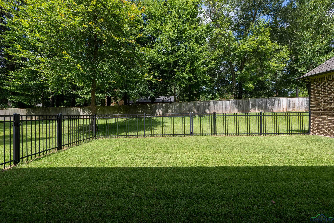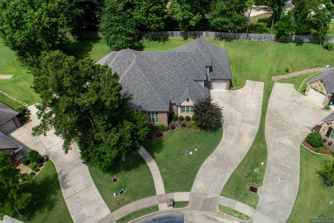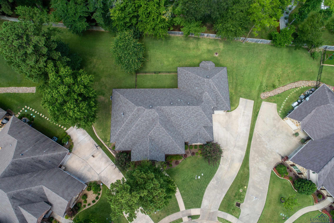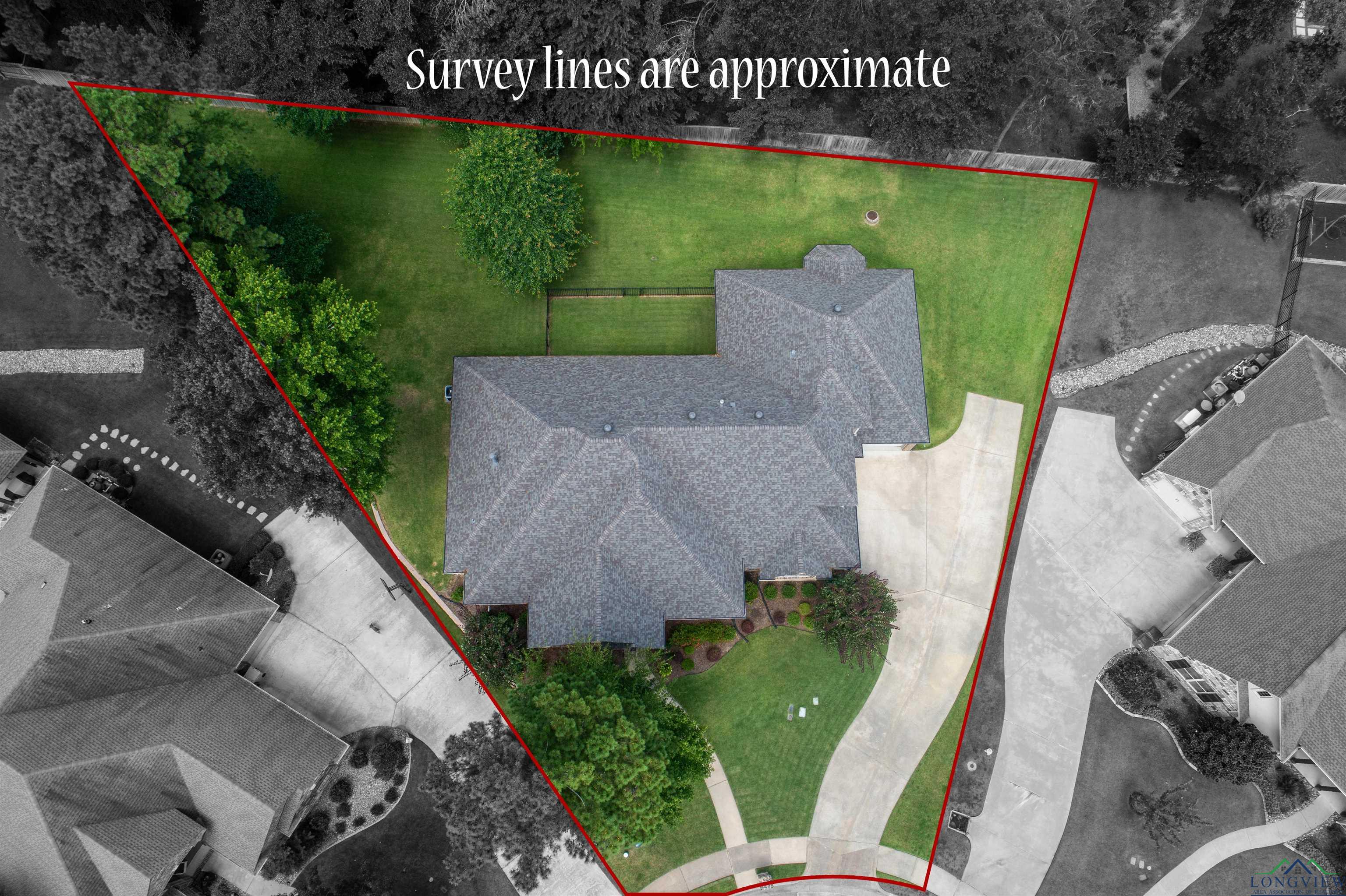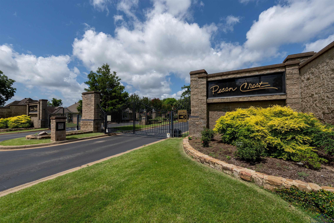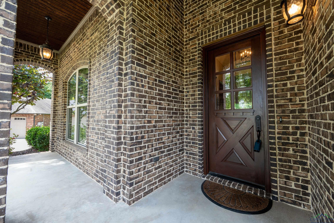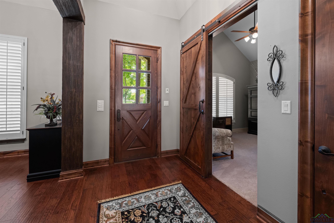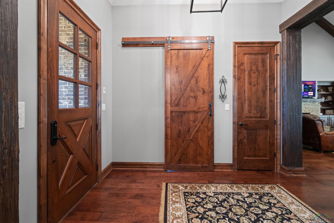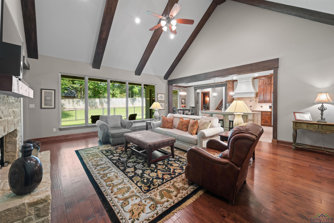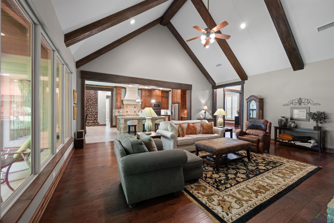5215 Northcrest Chase |
|
| Price: | $739,900 |
| Property Type: | residential |
| MLS #: | 20254979 |
| This is it — the gated neighborhood, the location, the layout, and the upgrades you've been waiting for… all at a fantastic price! This Scott Hamilton Custom Home is a beautifully designed 4 or 5 bedroom, 3.5-bathroom home which includes a dedicated office space, formal dining room, game room, and a walk-through butler’s pantry connecting the kitchen to the dining area. The kitchen is a standout with its exposed brick accent wall, wood-accent ceiling in the breakfast area, oversized island, copper sink, gas stove, double ovens, spice rack storage, under-cabinet lighting, and USB outlets — a dream for any home chef! Enjoy a spacious primary bedroom with a luxurious en suite featuring a walk-through shower, separate soaking tub, dual vanities, and custom built-ins. One secondary bathroom includes direct access to the backyard — perfect for future pool use or outdoor entertaining. Additional highlights include: Tankless water heater, 3 separate AC/Heat units, Roof replaced less than 1 year ago, Built-in bookcases, and Small fenced-in pet area off the back patio. The TV in the game room will stay with the house. A little over 1/2 acre to enjoy outside activities, gardening or relaxing on the back patio. The 3 car garage makes for nice storage for a golf cart or workshop too! There is also a neighborhood walking trail for homeowners' enjoyment! This past Parade of Homes showcase offers style, function, and comfort in one perfect package. Don’t miss your chance — schedule a showing today! | |
| Area: | Lgv Isd 111 |
| Year Built: | 2014 |
| Bedrooms: | Four |
| Bathrooms: | Three |
| 1/2 Bathrooms: | 1 |
| Garage: | 3 |
| Acres: | 0.51 |
| Heating : | Central Gas |
| Cooling : | Central Electric |
| Cooling : | Other |
| InteriorFeatures : | CO Detector |
| InteriorFeatures : | Smoke Detectors |
| InteriorFeatures : | Cable TV |
| InteriorFeatures : | Ceiling Fan |
| InteriorFeatures : | Bookcases |
| InteriorFeatures : | High Ceilings |
| InteriorFeatures : | Hardwood Floors |
| InteriorFeatures : | Carpeting |
| InteriorFeatures : | Wood Shutters |
| Fireplaces : | Gas Logs |
| Fireplaces : | Gas Starter |
| DiningRoom : | Breakfast Bar |
| DiningRoom : | Breakfast Room |
| DiningRoom : | Separate Formal Dining |
| CONSTRUCTION : | Brick and Stone |
| CONSTRUCTION : | Slab Foundation |
| WATER/SEWER : | Public Sewer |
| WATER/SEWER : | Cooperative |
| ROOM DESCRIPTION : | 2 Living Areas |
| ROOM DESCRIPTION : | Bonus Room |
| ROOM DESCRIPTION : | Family Room |
| ROOM DESCRIPTION : | Office |
| ROOM DESCRIPTION : | Game Room |
| KITCHEN EQUIPMENT : | Pantry |
| KITCHEN EQUIPMENT : | Ice Maker Connection |
| KITCHEN EQUIPMENT : | Vent Fan |
| KITCHEN EQUIPMENT : | Disposal |
| KITCHEN EQUIPMENT : | Dishwasher |
| KITCHEN EQUIPMENT : | Microwave |
| KITCHEN EQUIPMENT : | Cooktop-Gas |
| KITCHEN EQUIPMENT : | Double Oven |
| KITCHEN EQUIPMENT : | Elec Range/Oven |
| FENCING : | Wrought Iron |
| FENCING : | Partial Fence |
| FENCING : | Wood Fence |
| DRIVEWAY : | Concrete |
| UTILITY TYPE : | Cable Available |
| UTILITY TYPE : | High Speed Internet Avail |
| UTILITY TYPE : | Gas |
| UTILITY TYPE : | Electric |
| ExteriorFeatures : | Auto Sprinkler |
| ExteriorFeatures : | Patio Covered |
| ExteriorFeatures : | Sprinkler System |
| ExteriorFeatures : | Security Lighting |
| ExteriorFeatures : | Gutter(s) |
| LAND FEATURES : | Paved Interior Roads |
| LAND FEATURES : | Cul-de-sac |
Courtesy: • BOLD REAL ESTATE GROUP • 903-291-1811 
Users may not reproduce or redistribute the data found on this site. The data is for viewing purposes only. Data is deemed reliable, but is not guaranteed accurate by the MLS or LAAR.
This content last refreshed on 08/03/2025 08:00 PM. Some properties which appear for sale on this web site may subsequently have sold or may no longer be available.
