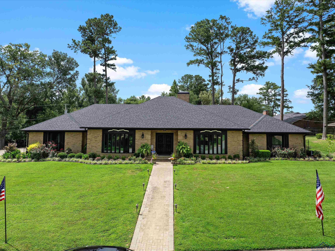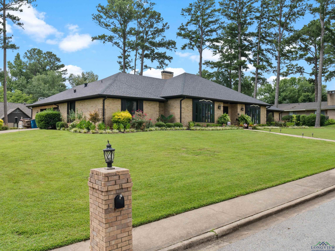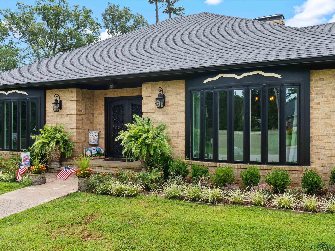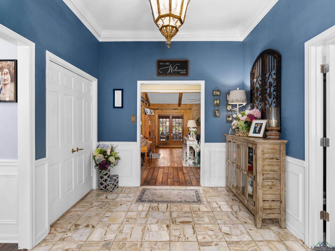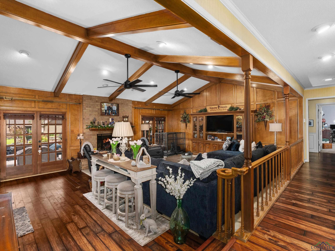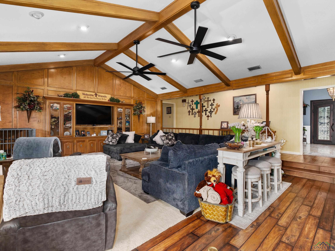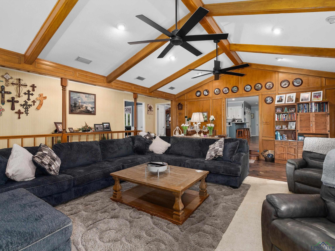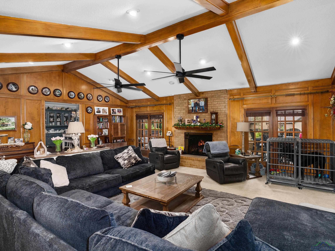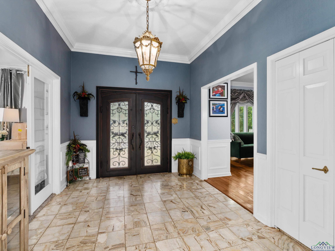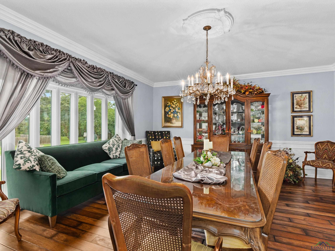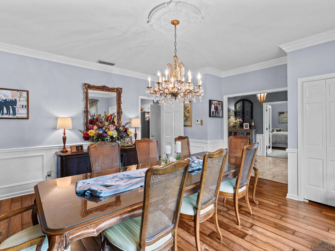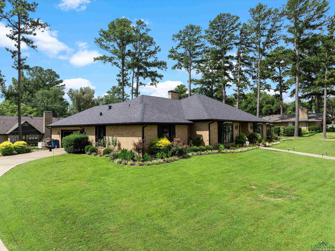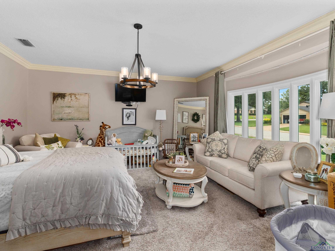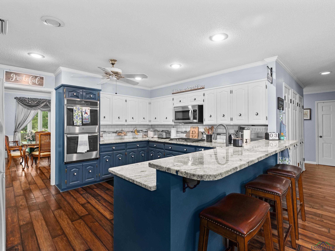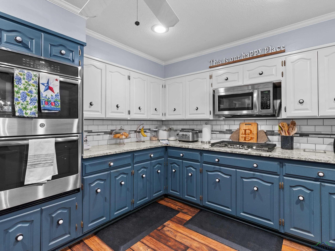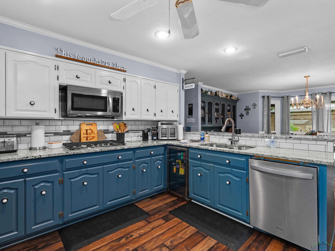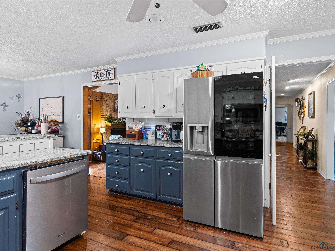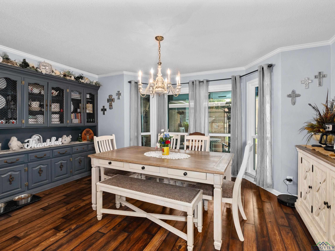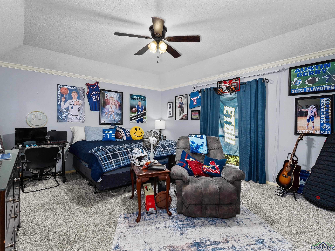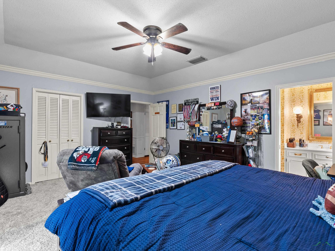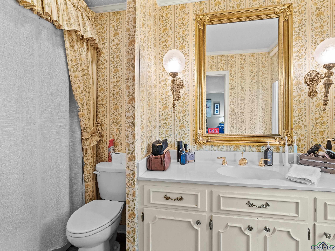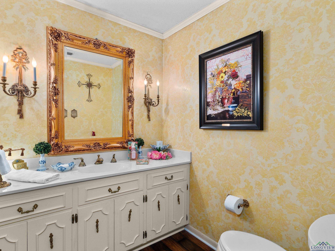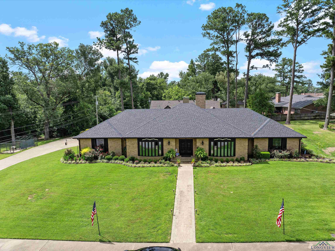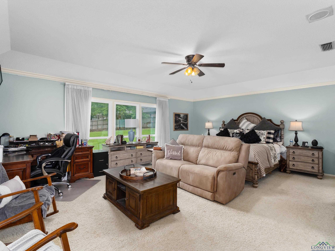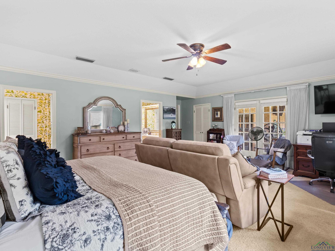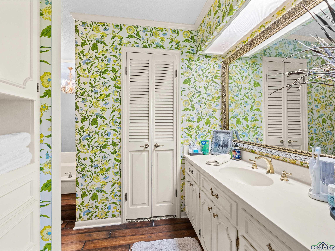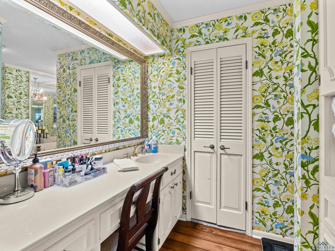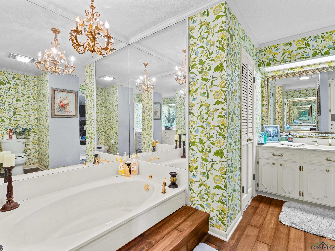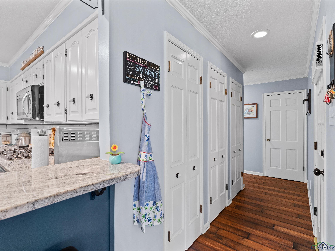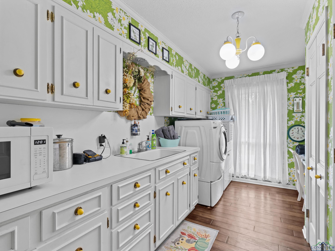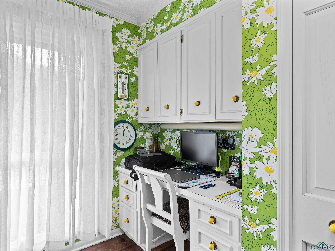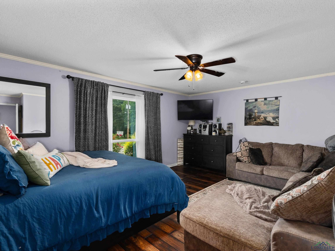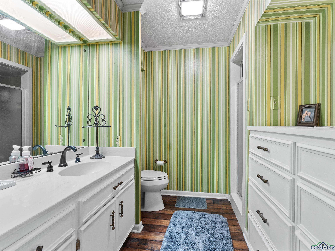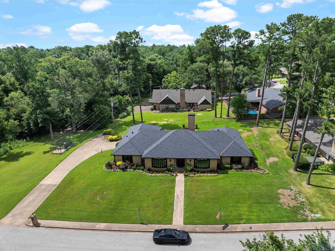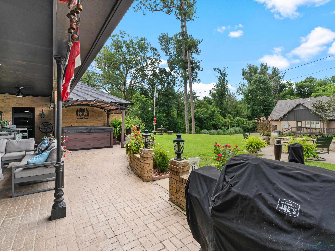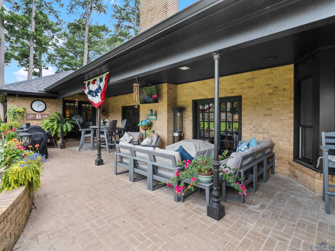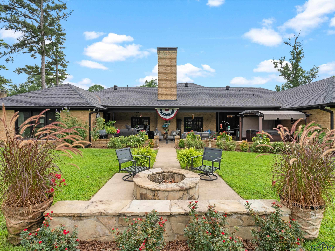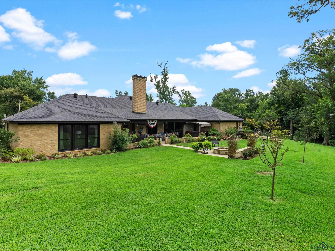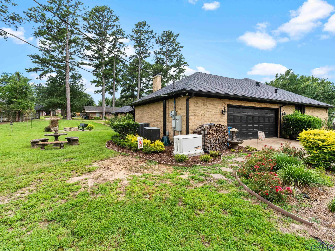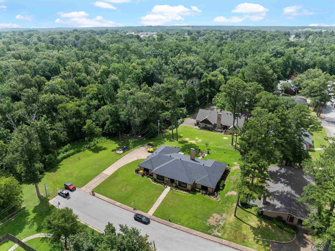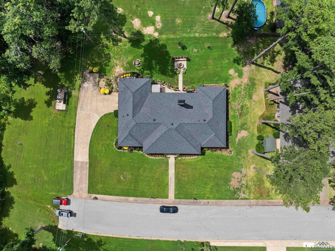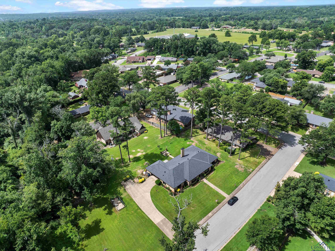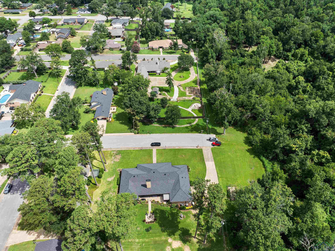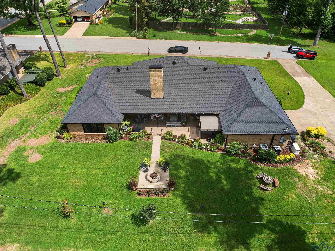1103 Larkwood Trail |
|
| Price: | $599,900 |
| Property Type: | residential |
| MLS #: | 20254751 |
| Discover your dream home on this expansive double lot at the end of a peaceful dead-end street, where tranquility meets exceptional craftsmanship. This stunning 3,607 square foot residence showcases three bedrooms and three and a half bathrooms, thoughtfully designed with quality construction throughout. Step inside to soaring vaulted ceilings in the den and tall ceilings throughout, elegantly accented with decorative crown molding that adds sophistication to every room. The heart of the home features a chef's dream kitchen with gleaming granite countertops, professional gas cooktop, and convenient double ovens perfect for entertaining guests or preparing family meals. The primary bedroom offers a private retreat with direct access to the back patio, while the guest bedroom features its own ensuite bath in a thoughtfully split location for maximum privacy. The second bedroom also includes an ensuite bath, ensuring comfort for family and visitors alike. Recent updates include beautiful new flooring, fresh paint, and modern windows that flood the home with natural light. The generator provides peace of mind during power outages, while the spacious outdoor areas invite relaxation and recreation. Located in Henderson, you'll enjoy convenient access to Lake Forrest Park for outdoor activities, Henderson High School for educational excellence, and nearby shopping at Walmart Supercenter and Lowe's Home Improvement. Cultural entertainment awaits at the Henderson Civic Theatre and Henderson Civic Center. This exceptional property combines privacy, space, and quality in a desirable location that's sure to impress. Don't miss this opportunity to own a truly remarkable home where every detail has been carefully considered for comfortable living. | |
| Area: | Henderson Isd |
| Year Built: | 1976 |
| Bedrooms: | Three |
| Bathrooms: | Three |
| 1/2 Bathrooms: | 1 |
| Garage: | 2 |
| Acres: | 0.613 |
| Heating : | Central Gas |
| Cooling : | Central Electric |
| InteriorFeatures : | Smoke Detectors |
| InteriorFeatures : | Cable TV |
| InteriorFeatures : | Ceiling Fan |
| InteriorFeatures : | Paneling |
| InteriorFeatures : | High Ceilings |
| InteriorFeatures : | Hardwood Floors |
| InteriorFeatures : | Carpeting |
| InteriorFeatures : | With Curtains-All |
| Fireplaces : | Den |
| Fireplaces : | Gas Logs |
| Fireplaces : | One Woodburning |
| DiningRoom : | Separate Formal Dining |
| DiningRoom : | Breakfast Room |
| DiningRoom : | Breakfast Bar |
| CONSTRUCTION : | Brick |
| CONSTRUCTION : | Slab Foundation |
| WATER/SEWER : | Public Water |
| WATER/SEWER : | Public Sewer |
| Style : | Traditional |
| ROOM DESCRIPTION : | 2 Living Areas |
| ROOM DESCRIPTION : | Utility Room |
| ROOM DESCRIPTION : | Den |
| ROOM DESCRIPTION : | Separate Formal Living |
| KITCHEN EQUIPMENT : | Double Oven |
| KITCHEN EQUIPMENT : | Cooktop-Gas |
| KITCHEN EQUIPMENT : | Microwave |
| KITCHEN EQUIPMENT : | Gas Range/Oven |
| KITCHEN EQUIPMENT : | Disposal |
| KITCHEN EQUIPMENT : | Vent Fan |
| KITCHEN EQUIPMENT : | Ice Maker Connection |
| KITCHEN EQUIPMENT : | Pantry |
| KITCHEN EQUIPMENT : | Dishwasher |
| DRIVEWAY : | Concrete |
| UTILITY TYPE : | Electric |
| UTILITY TYPE : | Natural Gas |
| UTILITY TYPE : | High Speed Internet Avail |
| UTILITY TYPE : | Cable Available |
| ExteriorFeatures : | Porch |
| ExteriorFeatures : | Patio Covered |
| ExteriorFeatures : | Security Lighting |
| ExteriorFeatures : | Gutter(s) |
Courtesy: • CENTURY 21 HERITAGE • 903-657-1577 
Users may not reproduce or redistribute the data found on this site. The data is for viewing purposes only. Data is deemed reliable, but is not guaranteed accurate by the MLS or LAAR.
This content last refreshed on 09/22/2025 11:30 AM. Some properties which appear for sale on this web site may subsequently have sold or may no longer be available.
