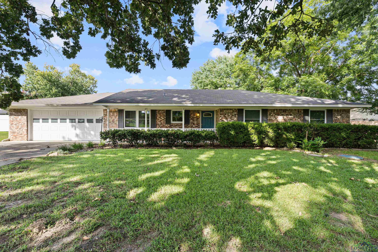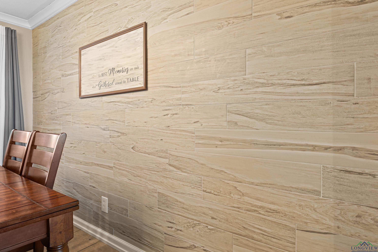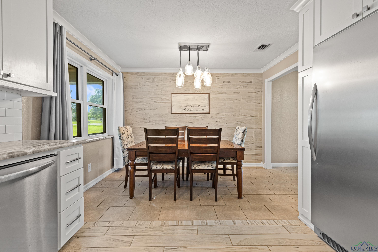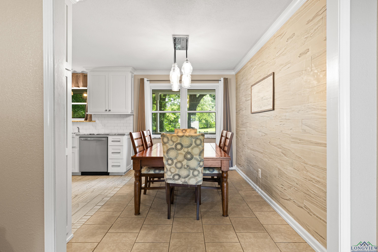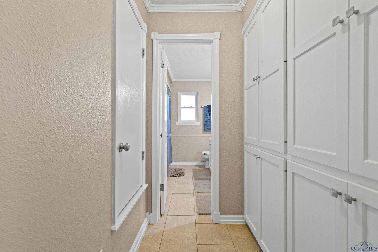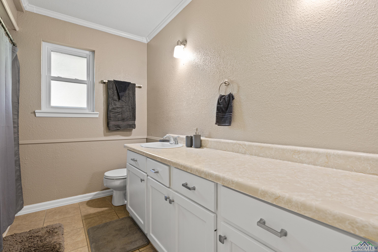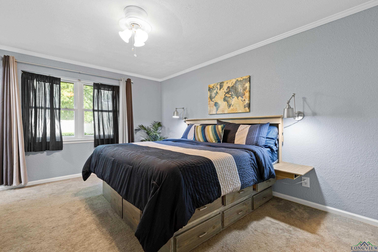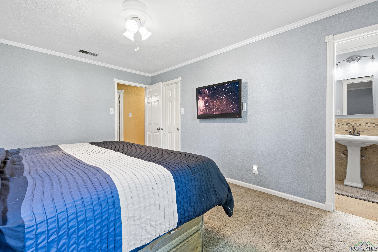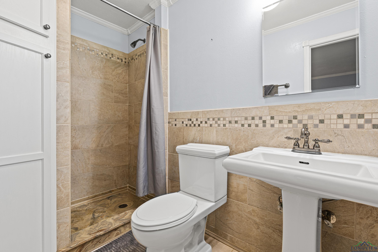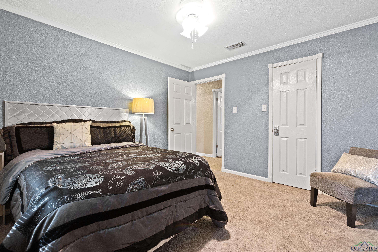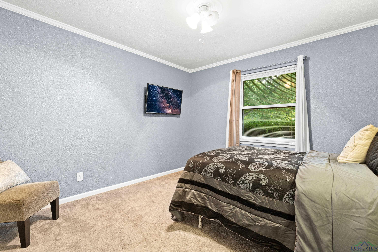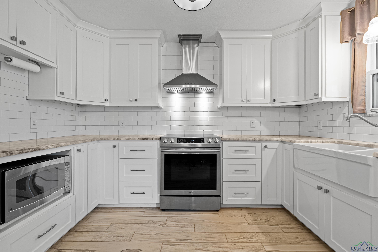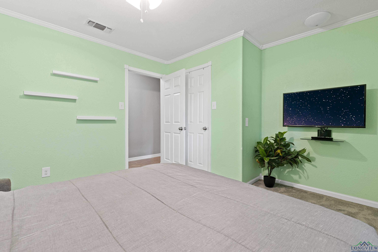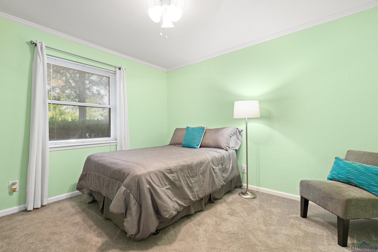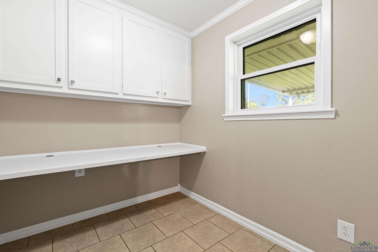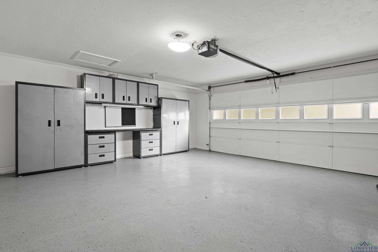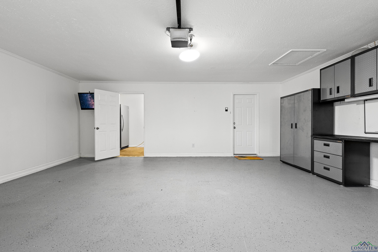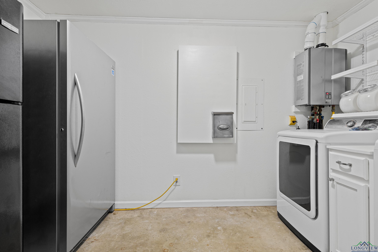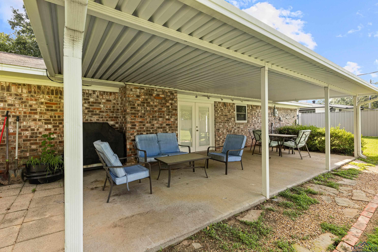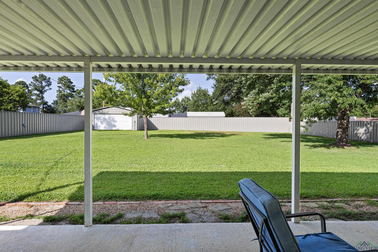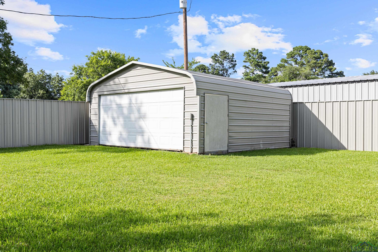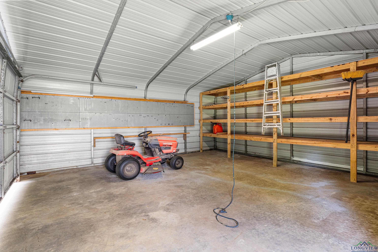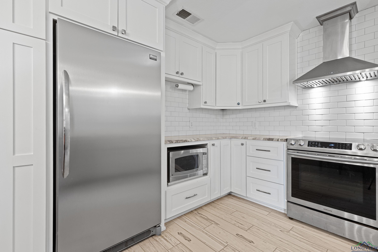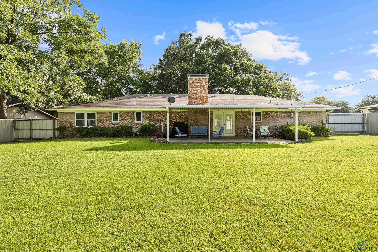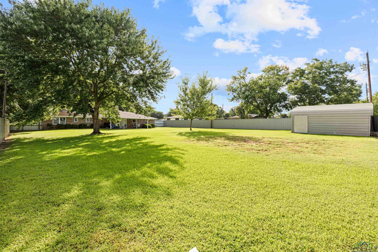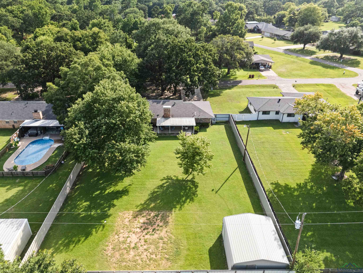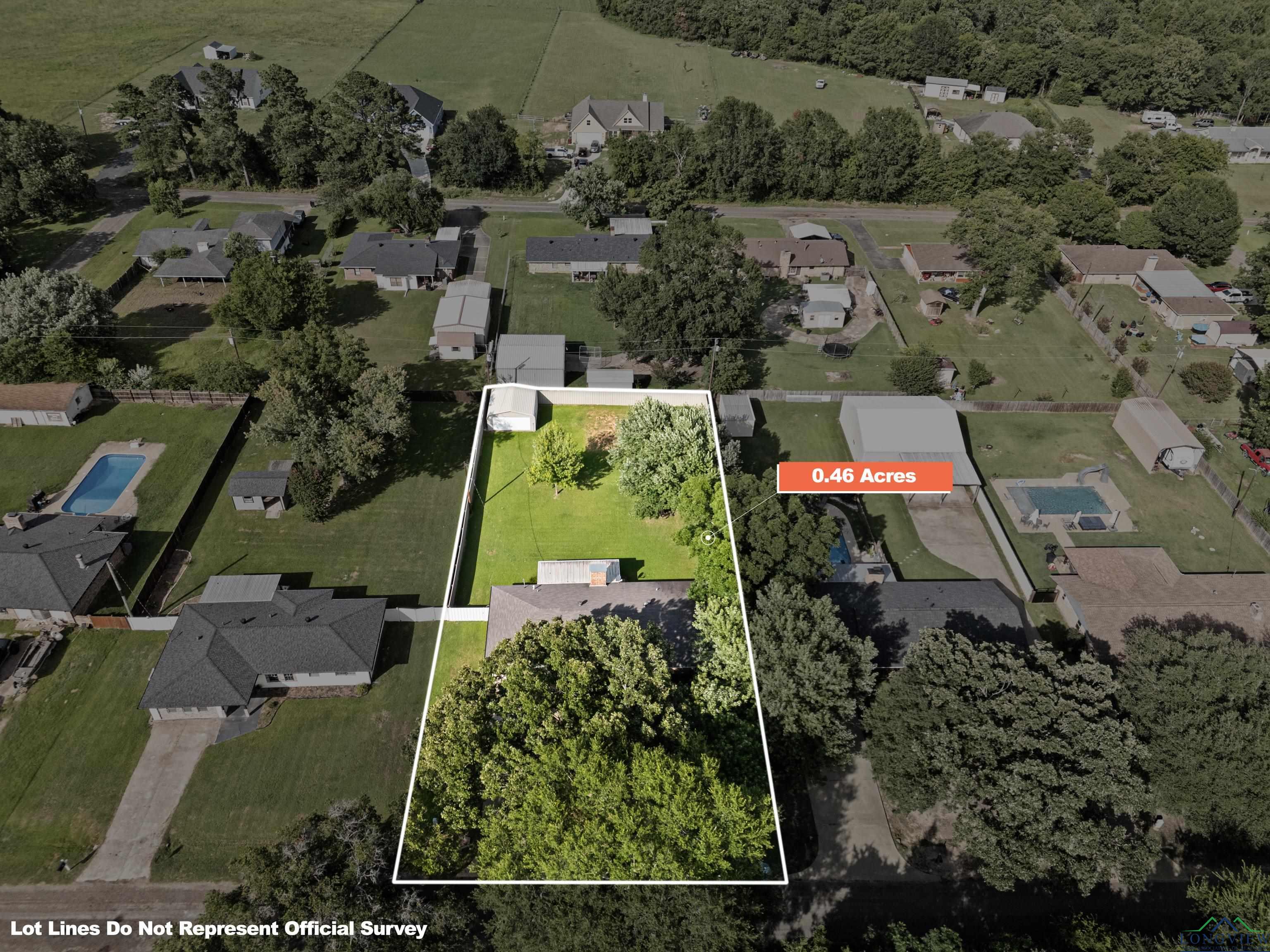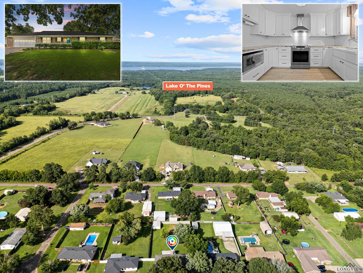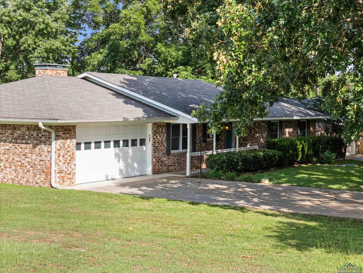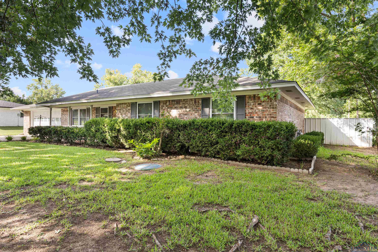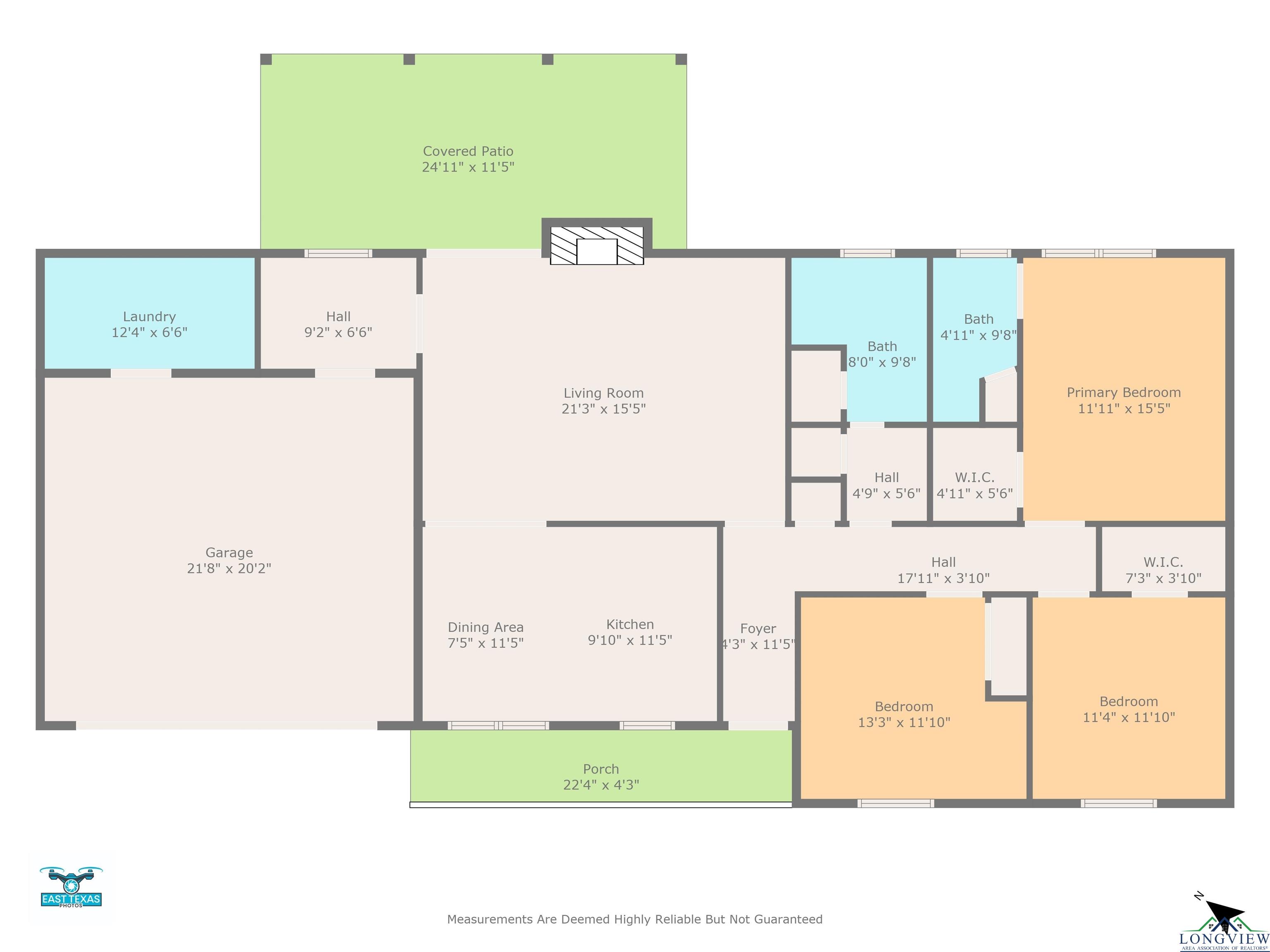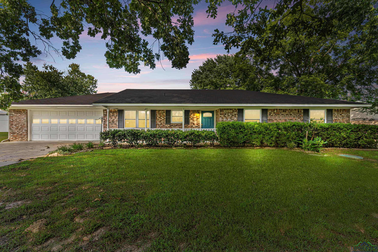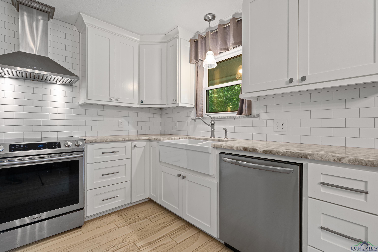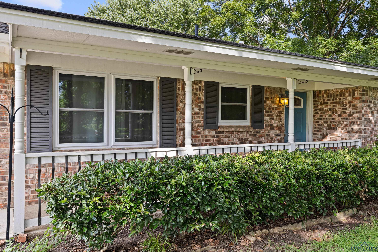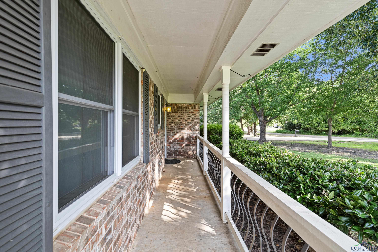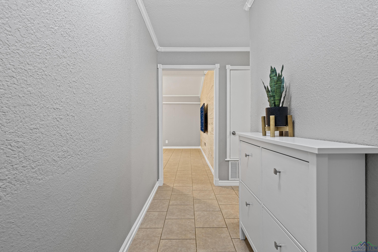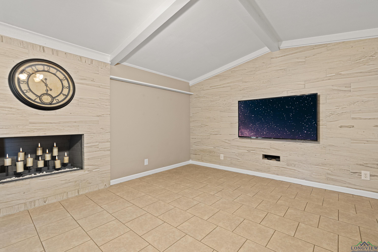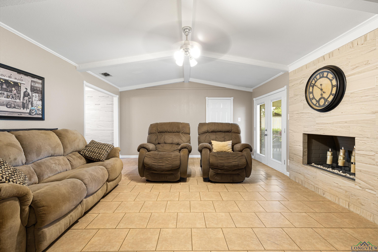235 Joy |
|
| Price: | $269,900 |
| Property Type: | residential |
| MLS #: | 20254686 |
| Charming Updated Home with Workshop in Ore City! Welcome to 235 Joy Dr., a beautifully maintained 3-bedroom, 2-bath home nestled in the Meadowbrook neighborhood of Ore City. Offering 1574 sq. ft. of thoughtfully designed living space, this property blends comfort, style, and functionality with recent upgrades throughout. Step inside to find a recently updated kitchen, ideal for any home chef, alongside a spacious living room featuring a cozy wood-burning fireplace—gas plumbing is conveniently accessible in the wall if desired. Crown molding throughout adds a refined touch, and a designated office space provides the perfect spot for remote work or study. Enjoy built-in cabinetry in the hallway and ample storage throughout, designed to keep your home organized and clutter-free. The kitchen and master bathroom have been fully renovated, and all windows and doors were replaced in 2020 for enhanced efficiency and curb appeal. Other notable upgrades include outdoor A/C unit (2020), tankless water heater, French drain system, gutters, and an epoxy-coated garage floor. The roof is less than 10 years old, giving you added peace of mind. Step outside to your spacious covered patio, ideal for relaxing, entertaining, or dining outdoors. The fully privacy fenced backyard also includes a 400 sq. ft. workshop on a concrete slab, complete with built-in shelving—perfect for hobbyists, storage, or extra workspace. Reserved items include two refrigerators, microwave, washer, dryer, stand-up freezer, and heavy metal shop cabinetry in the garage. Personal furniture and décor items are also excluded—but all are available for purchase with a bill of sale. This move-in ready home has all the upgrades and extras you’ve been looking for—schedule your private showing today and come see all it has to offer! Buyer to varify all info stated in listing, including but not limited to, year of construction and room measurements. | |
| Area: | Ore City Isd |
| Year Built: | 1973 |
| Bedrooms: | Three |
| Bathrooms: | Two |
| Garage: | 2 |
| Acres: | 0.451 |
| Heating : | Central Gas |
| Cooling : | Central Electric |
| InteriorFeatures : | Ceiling Fan |
| InteriorFeatures : | High Ceilings |
| InteriorFeatures : | Tile Flooring |
| InteriorFeatures : | Carpeting |
| InteriorFeatures : | Shades/Blinds |
| InteriorFeatures : | Partial Curtains |
| Fireplaces : | Other/See Remarks |
| Fireplaces : | Gas Starter |
| Fireplaces : | Living Room |
| Fireplaces : | One Woodburning |
| DiningRoom : | Kitchen/Eating Combo |
| CONSTRUCTION : | Brick |
| CONSTRUCTION : | Slab Foundation |
| WATER/SEWER : | Aerobic Septic System |
| WATER/SEWER : | Public Water |
| Style : | Ranch |
| ROOM DESCRIPTION : | 1 Living Area |
| ROOM DESCRIPTION : | Family Room |
| ROOM DESCRIPTION : | Office |
| KITCHEN EQUIPMENT : | Elec Range/Oven |
| KITCHEN EQUIPMENT : | Vent Fan |
| FENCING : | Metal Fence |
| DRIVEWAY : | Concrete |
| ExistingStructures : | Work Shop |
| UTILITY TYPE : | High Speed Internet Avail |
| UTILITY TYPE : | Natural Gas |
| UTILITY TYPE : | Rural Electric |
| ExteriorFeatures : | Workshop |
| ExteriorFeatures : | Porch |
| ExteriorFeatures : | Patio Covered |
| ExteriorFeatures : | Sprinkler System |
| ExteriorFeatures : | Gutter(s) |
Courtesy: Dean, Tracy • TEXAS REAL ESTATE EXECUTIVES, THE DANIELS GROUP - GILMER • 903-680-4663 
Users may not reproduce or redistribute the data found on this site. The data is for viewing purposes only. Data is deemed reliable, but is not guaranteed accurate by the MLS or LAAR.
This content last refreshed on 09/22/2025 05:00 AM. Some properties which appear for sale on this web site may subsequently have sold or may no longer be available.
