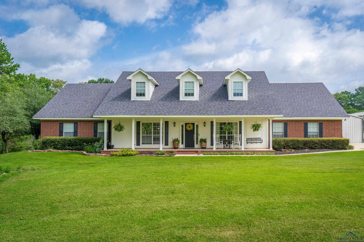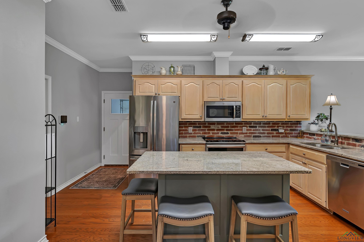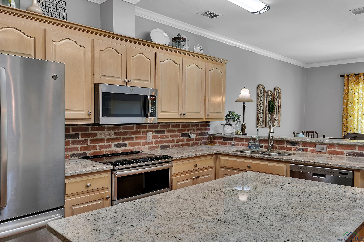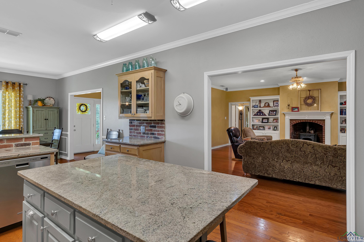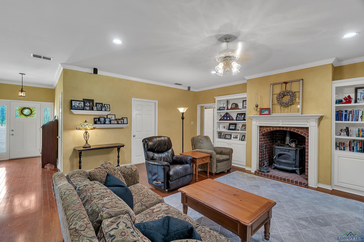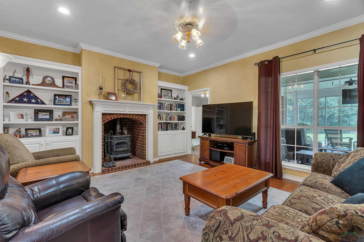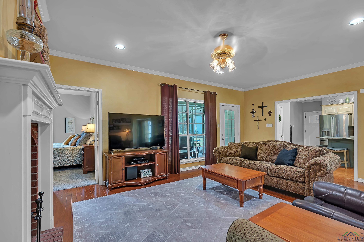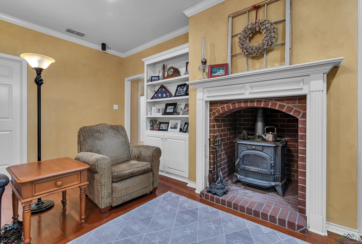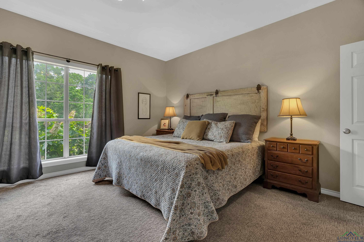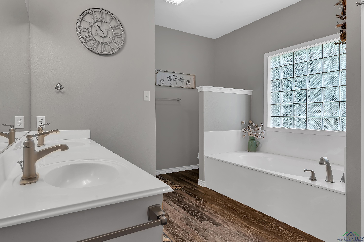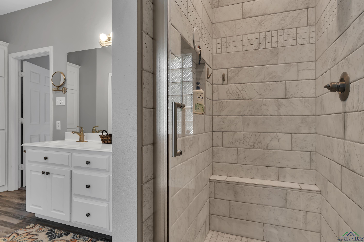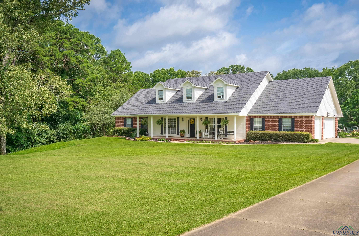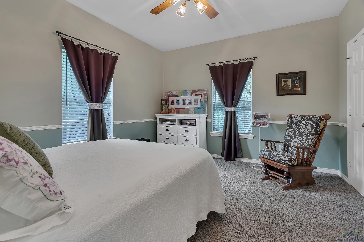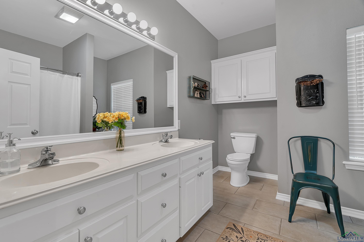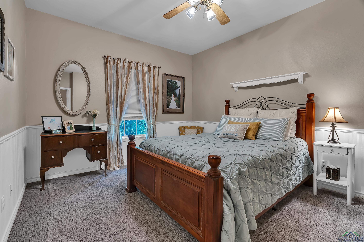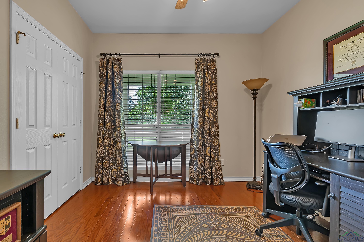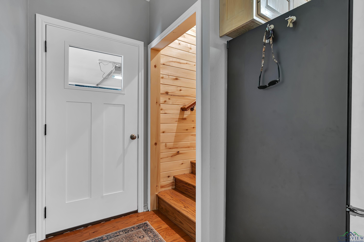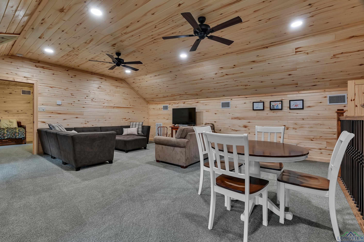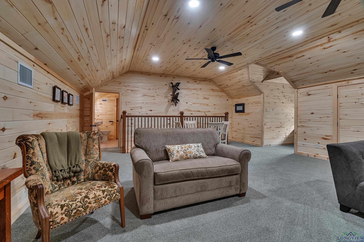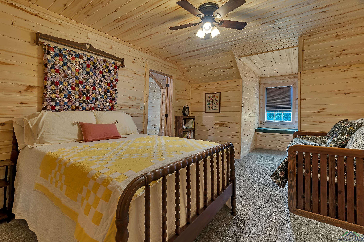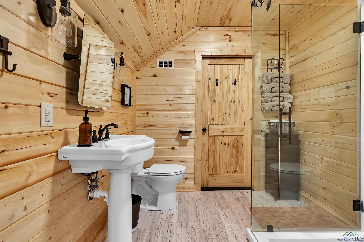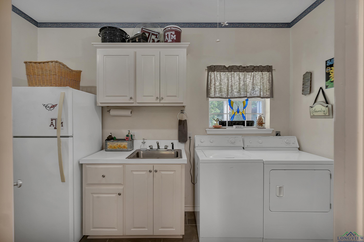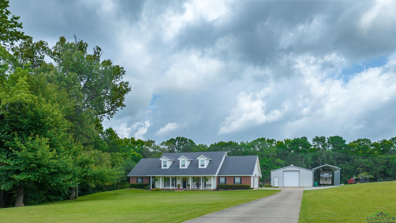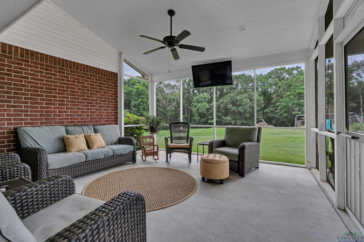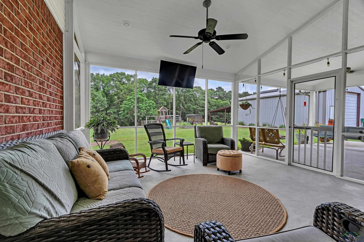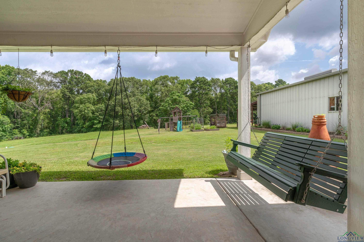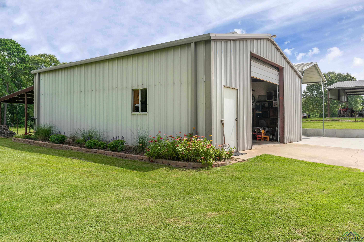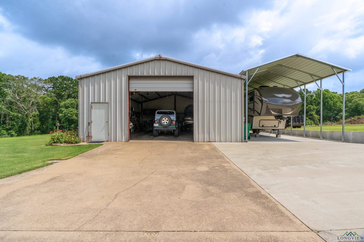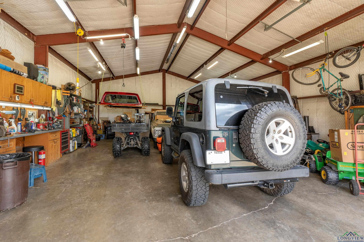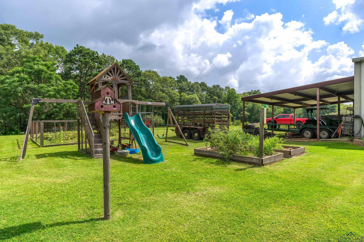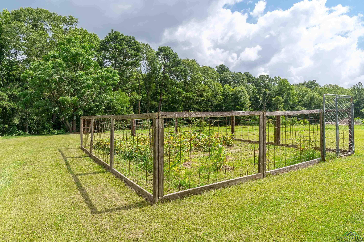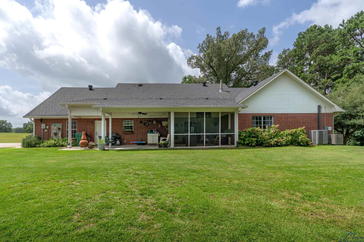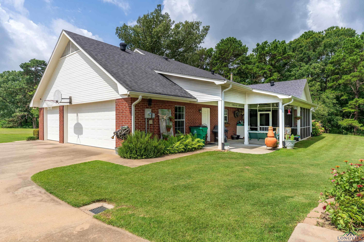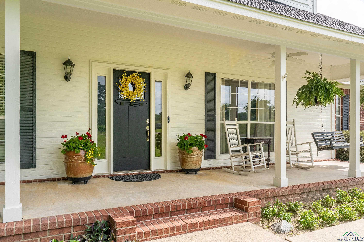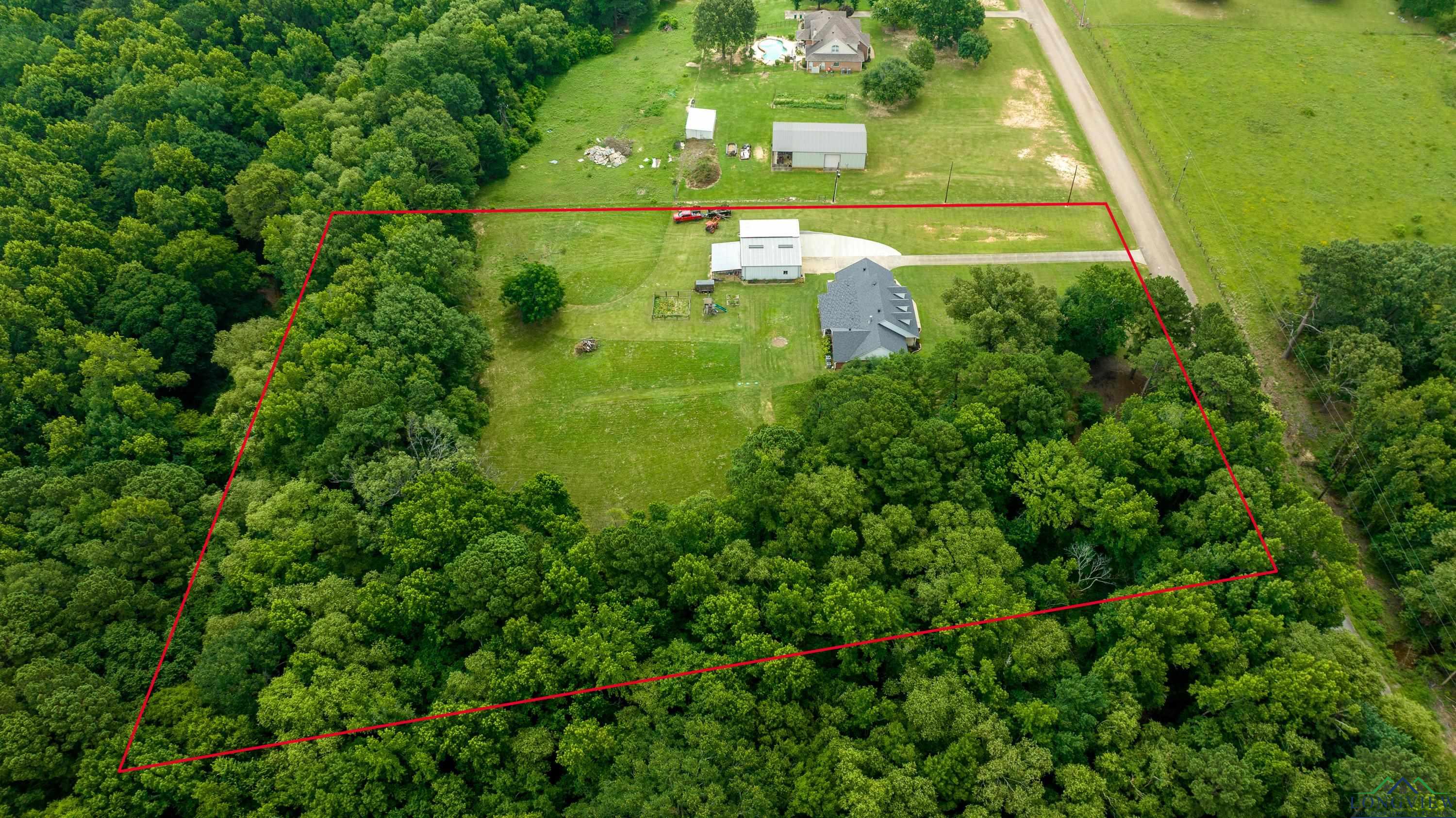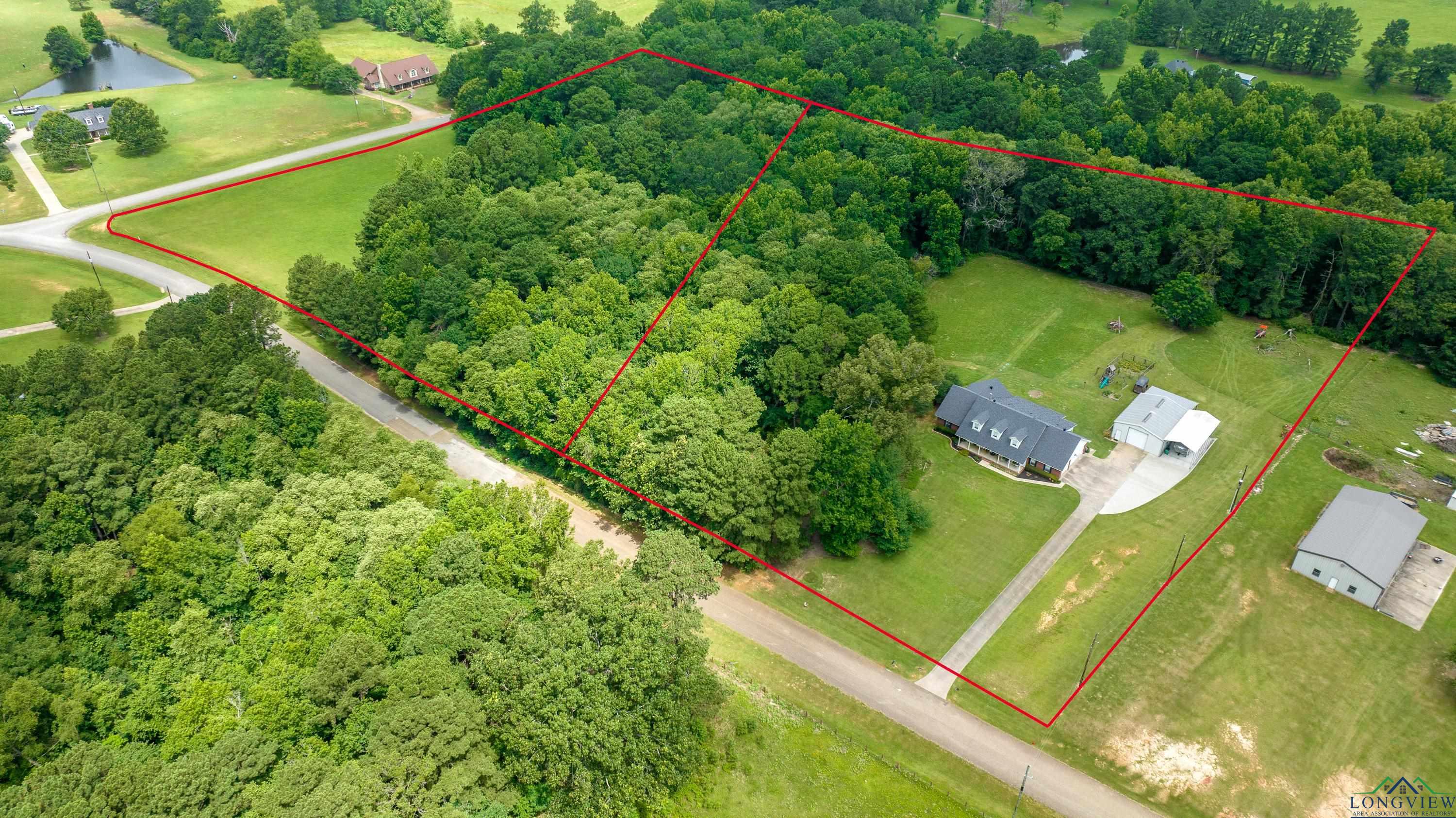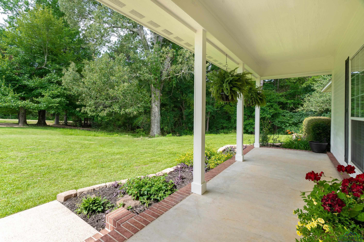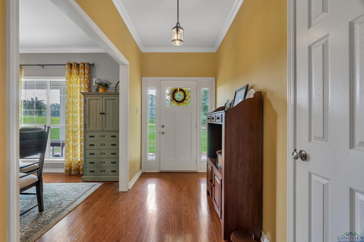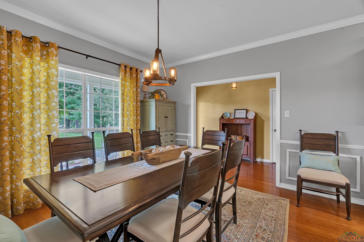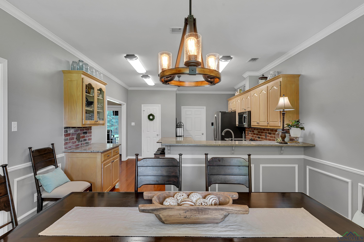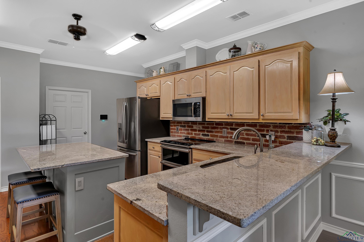4805 Valley Ranch Rd. |
|
| Price: | $675,000 |
| Property Type: | residential |
| MLS #: | 20254580 |
| Welcome to 4805 Valley Ranch, where peaceful country living meets everyday convenience on over 5 acres in highly sought-after Hallsville ISD. This beautifully maintained 4-bedroom, 3-bath home invites you in with its charming Southern-style front porch and continues to impress with a spacious screened-in back porch, perfect for enjoying serene views of deer and birds. Ready to grow your own garden, there's a place! Inside, the home offers a warm and inviting layout featuring a formal dining room, a cozy breakfast nook, and a spacious den anchored by a wood-burning stove fireplace with blowers that can efficiently heat the home through the vents. The kitchen boasts attractive granite countertops, a generous pantry, and plenty of workspace, while the laundry room adds function with a utility sink. The primary suite and two guest bedrooms are located downstairs for convenience, while upstairs you'll find a fourth bedroom and a versatile game or bonus room—ideal for guests, hobbies, or a home office. With ample storage throughout, this home is both comfortable and practical. Step outside to discover an impressive array of outbuildings, including a 30x40 insulated workshop with electricity and a welder’s plug, an 18x40 RV shed with full hookups, and a 20x30 shed for added storage or equipment. The home also features a generator hookup for peace of mind. Enjoy the best of both worlds, quiet country living just minutes from Longview and Hallsville. Don’t miss your chance to own this one-of-a-kind property! | |
| Area: | Hallsville Isd 223 |
| Year Built: | 1994 |
| Bedrooms: | Four |
| Bathrooms: | Three |
| 1/2 Bathrooms: | 1 |
| Garage: | 3 |
| Acres: | 5.246 |
| Heating : | Central Electric |
| Cooling : | Central Electric |
| InteriorFeatures : | Security System Owned |
| InteriorFeatures : | Ceiling Fan |
| InteriorFeatures : | Hardwood Floors |
| InteriorFeatures : | Tile Flooring |
| InteriorFeatures : | Carpeting |
| InteriorFeatures : | Shades/Blinds |
| InteriorFeatures : | Partial Curtains |
| Fireplaces : | Wood Stove |
| Fireplaces : | One Woodburning |
| DiningRoom : | Kitchen/Eating Combo |
| CONSTRUCTION : | Brick and Wood |
| CONSTRUCTION : | Slab Foundation |
| WATER/SEWER : | Aerobic Septic System |
| WATER/SEWER : | Community |
| Style : | Traditional |
| ROOM DESCRIPTION : | 2 Living Areas |
| ROOM DESCRIPTION : | Sunroom |
| ROOM DESCRIPTION : | Library/Study |
| ROOM DESCRIPTION : | Utility Room |
| ROOM DESCRIPTION : | Game Room |
| ROOM DESCRIPTION : | Den |
| KITCHEN EQUIPMENT : | Elec Range/Oven |
| KITCHEN EQUIPMENT : | Microwave |
| KITCHEN EQUIPMENT : | Dishwasher |
| KITCHEN EQUIPMENT : | Disposal |
| KITCHEN EQUIPMENT : | Pantry |
| FENCING : | Other/See Remarks |
| DRIVEWAY : | Concrete |
| ExistingStructures : | Work Shop |
| UTILITY TYPE : | Electric |
| UTILITY TYPE : | High Speed Internet Avail |
| ExteriorFeatures : | Workshop |
| ExteriorFeatures : | Screened Porch |
| ExteriorFeatures : | Gutter(s) |
Courtesy: • SUMMERS COOK & COMPANY • 903-757-8686 
Users may not reproduce or redistribute the data found on this site. The data is for viewing purposes only. Data is deemed reliable, but is not guaranteed accurate by the MLS or LAAR.
This content last refreshed on 07/07/2025 01:15 AM. Some properties which appear for sale on this web site may subsequently have sold or may no longer be available.
