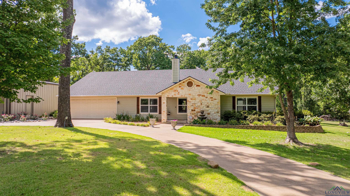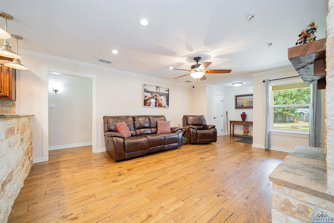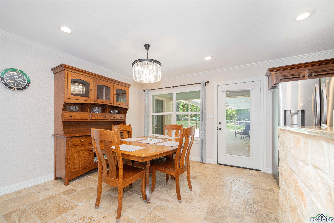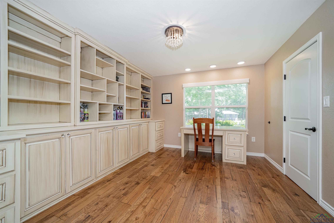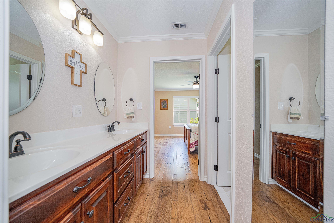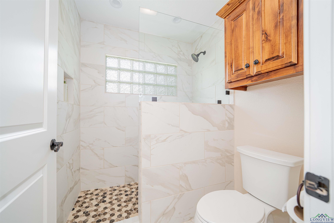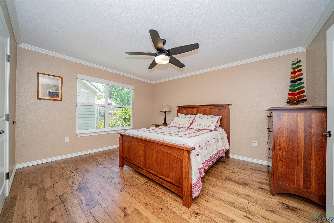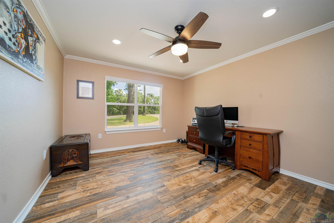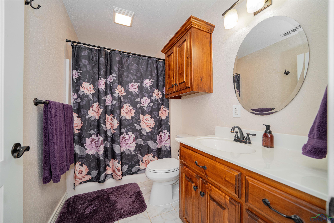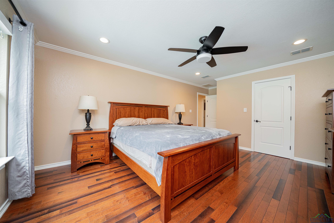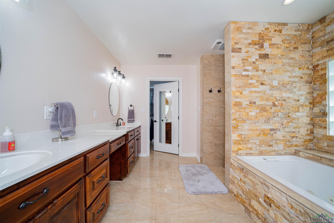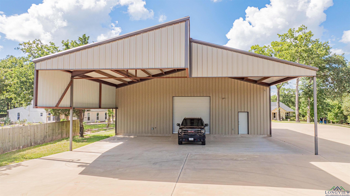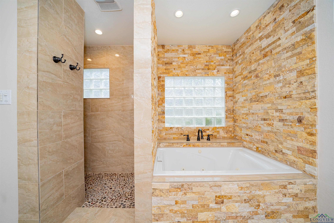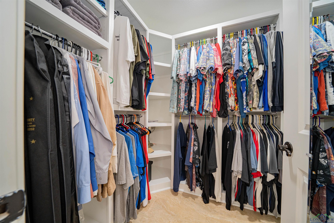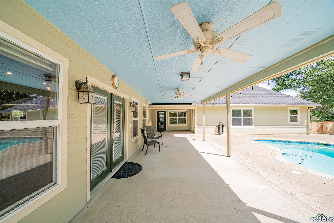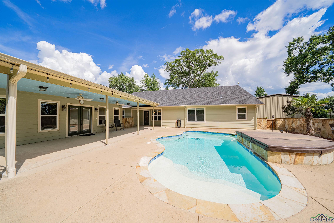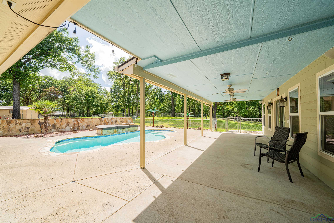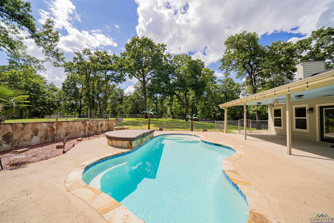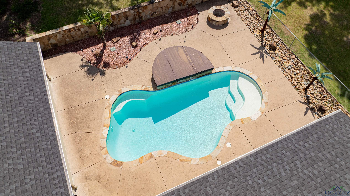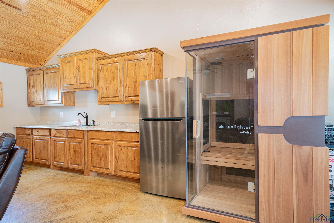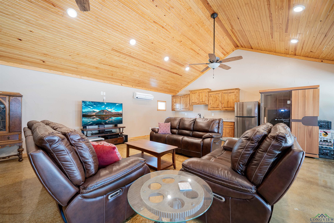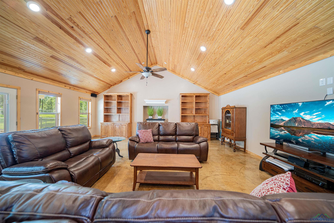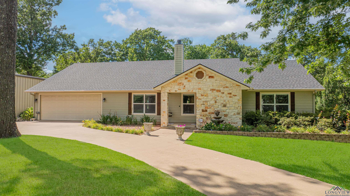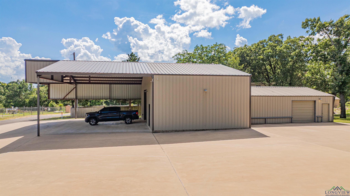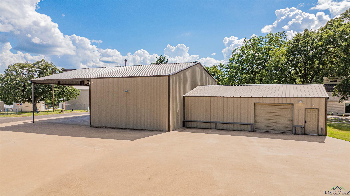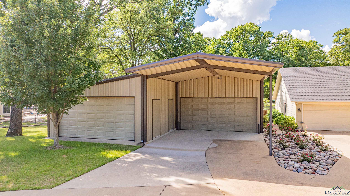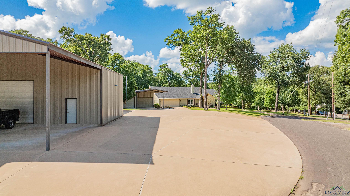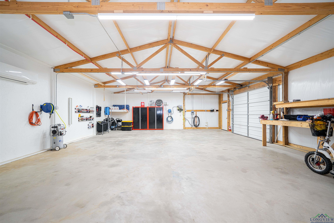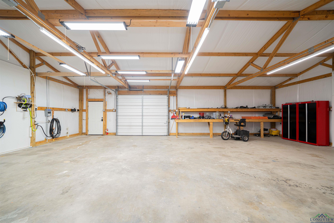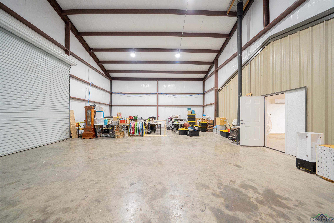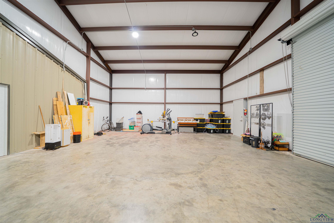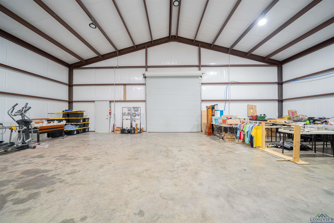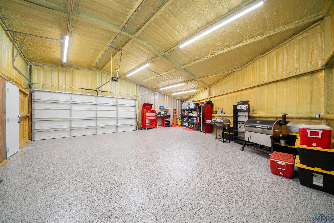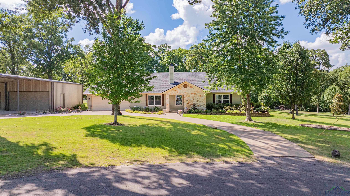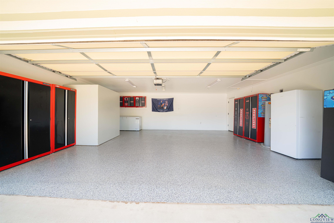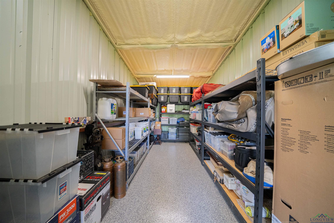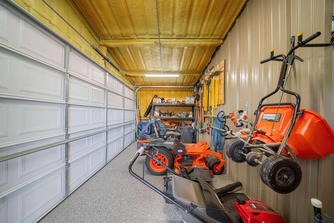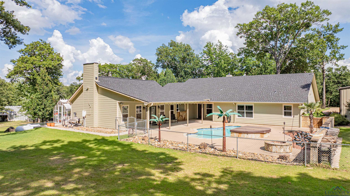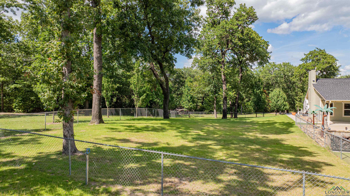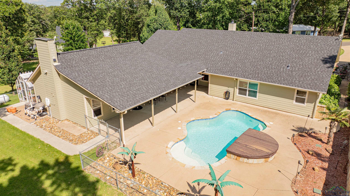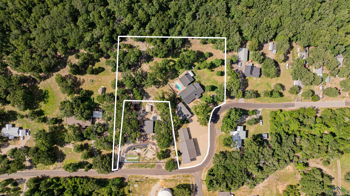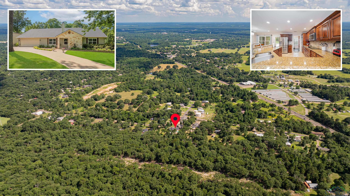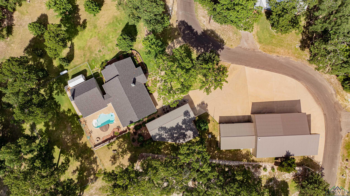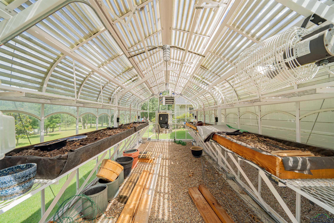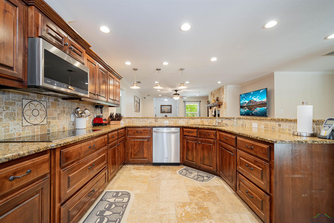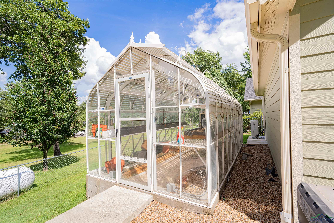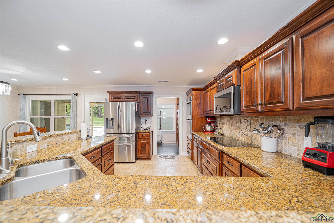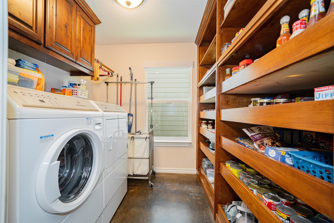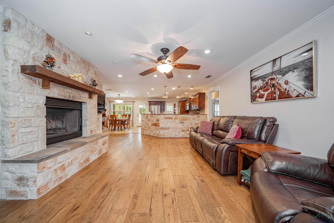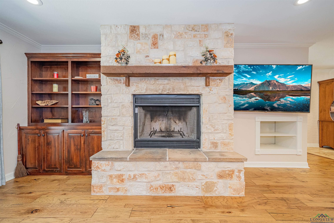303 County Road 2310 |
|
| Price: | $764,850 |
| Property Type: | residential |
| MLS #: | 20254563 |
| Beautiful Country Oasis with Pool, Shop & Spacious Living! Discover your dream home in the heart of the countryside! This gorgeous 4-bedroom, 3-bath home offers 3072 sq ft of thoughtfully designed living space, perfectly situated on 2.4 peaceful acres. From the moment you arrive, you will be taken in by the beauty and functionality this property has to offer. Inside, the home features spacious, light-filled rooms, perfect for both everyday living and entertaining. The primary suite is a true retreat, with a luxuriously updated bathroom a small touch that adds big comfort. The open and inviting layout includes large living areas, generous bedrooms, and a well-appointed kitchen that makes hosting a breeze. Step outside and be amazed by the resort-style backyard. The heated and cooling pool house offers a versatile space with custom cabinets and a sink, making it the perfect place to host gatherings or relax in comfort. The sparkling in-ground pool is accented by a stunning rock water feature, creating a serene space for relaxing on warm days. In the evenings, gather around the fire pit and enjoy the peaceful country air under the stars. For those needing extra storage or workspace, this property delivers! The detached two-car 1300 sq/ft garage also features a utility area for lawn equipment and storage. The impressive 4,050 sq ft shop is perfect for hobbies, equipment, or even a home business. With an extended awning designed for RV storage and concrete parking around the shop and house, it’s as functional as it is spacious. Whether you're looking for a peaceful escape, a place to entertain, or room to grow and create, this property has it all. Don’t miss the opportunity to call this country oasis your home schedule your private tour today! | |
| Area: | Mineola Isd |
| Year Built: | 2010 |
| Bedrooms: | Four |
| Bathrooms: | Three |
| Garage: | 4 |
| Acres: | 2.441 |
| Heating : | Central Electric |
| Cooling : | Central Electric |
| InteriorFeatures : | Smoke Detectors |
| InteriorFeatures : | Blinds |
| InteriorFeatures : | Ceiling Fan |
| InteriorFeatures : | Hardwood Floors |
| Fireplaces : | One Woodburning |
| Fireplaces : | Living Room |
| DiningRoom : | Formal Living Combo |
| CONSTRUCTION : | Slab Foundation |
| CONSTRUCTION : | Stone/Rock |
| CONSTRUCTION : | Brick and Stone |
| CONSTRUCTION : | Brick |
| WATER/SEWER : | Aerobic Septic System |
| WATER/SEWER : | Public Water |
| Style : | Ranch |
| ROOM DESCRIPTION : | 1 Living Area |
| ROOM DESCRIPTION : | Bonus Room |
| ROOM DESCRIPTION : | Utility Room |
| KITCHEN EQUIPMENT : | Pantry |
| KITCHEN EQUIPMENT : | Refrigerator |
| KITCHEN EQUIPMENT : | Dishwasher |
| KITCHEN EQUIPMENT : | Microwave |
| KITCHEN EQUIPMENT : | Double Oven |
| KITCHEN EQUIPMENT : | Elec Range/Oven |
| POOL/SPA : | Outdoor Hot Tub/Spa |
| POOL/SPA : | In Ground Pool |
| POOL/SPA : | Gunite Pool |
| POOL/SPA : | Heated Pool |
| FENCING : | Chain Link Fence |
| DRIVEWAY : | Concrete |
| ExistingStructures : | Metal Outbuildings |
| ExistingStructures : | Other/See Remarks |
| ExistingStructures : | Work Shop |
| ExistingStructures : | Greenhouse |
| ExistingStructures : | Storage Buildings |
| UTILITY TYPE : | Electric |
| ExteriorFeatures : | Storage Building |
| ExteriorFeatures : | Workshop |
| ExteriorFeatures : | Patio Open |
| ExteriorFeatures : | Sprinkler System |
| ExteriorFeatures : | Gutter(s) |
Courtesy: • Miller Homes Group - Gladewater • 903-504-5474 
Users may not reproduce or redistribute the data found on this site. The data is for viewing purposes only. Data is deemed reliable, but is not guaranteed accurate by the MLS or LAAR.
This content last refreshed on 09/22/2025 03:30 PM. Some properties which appear for sale on this web site may subsequently have sold or may no longer be available.
