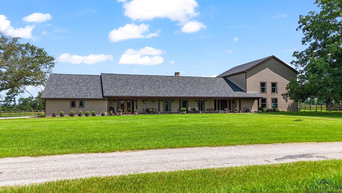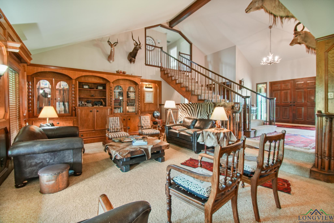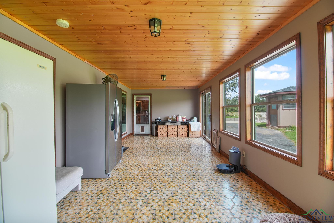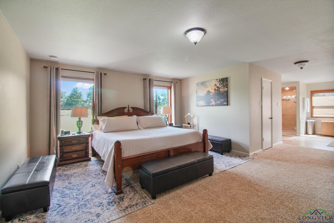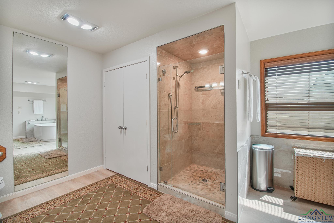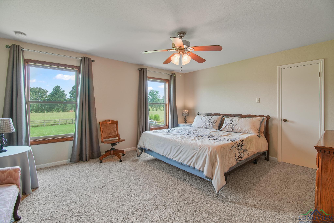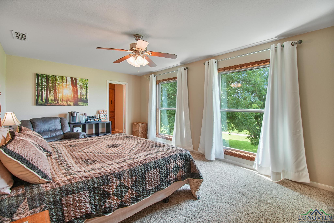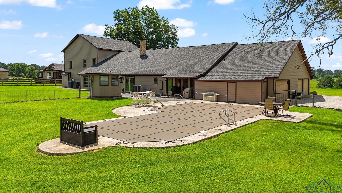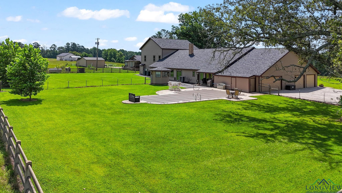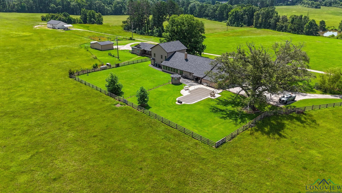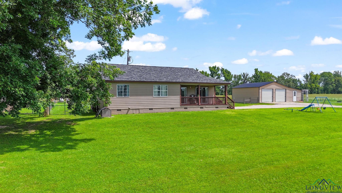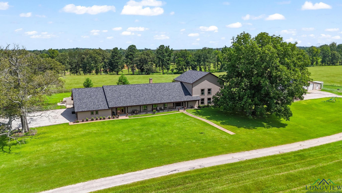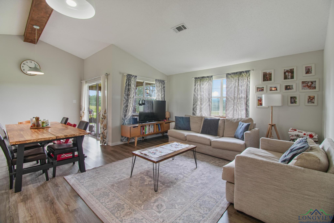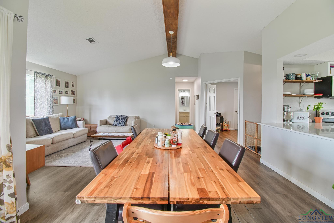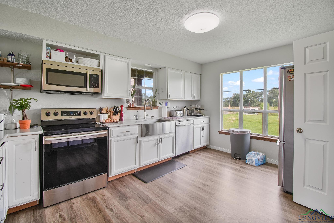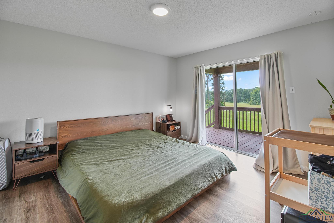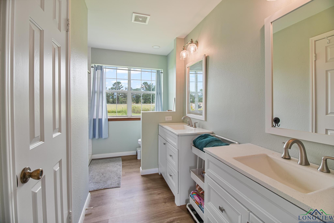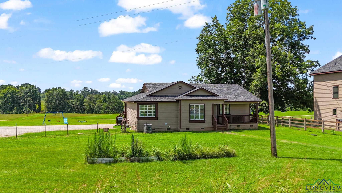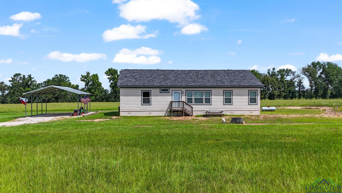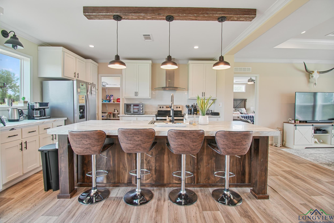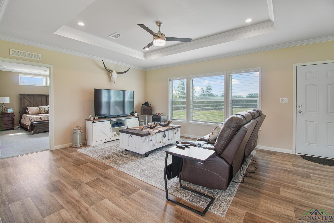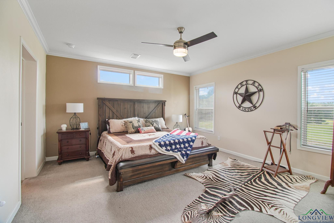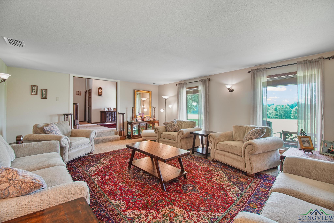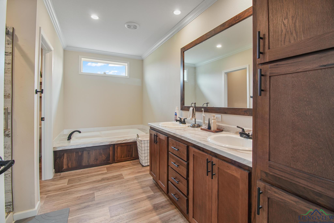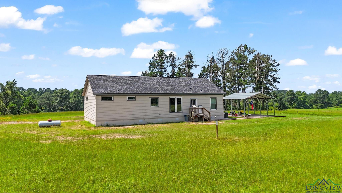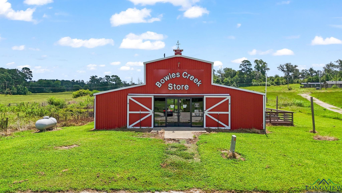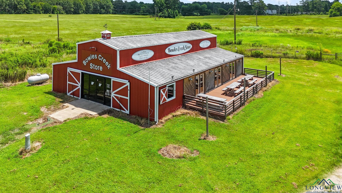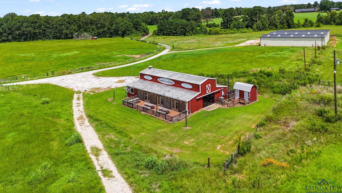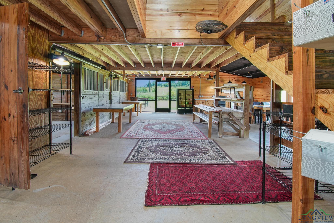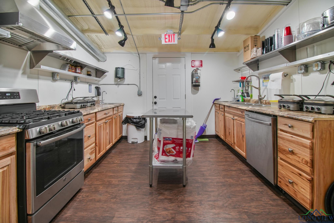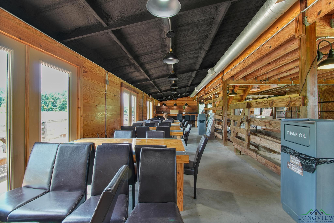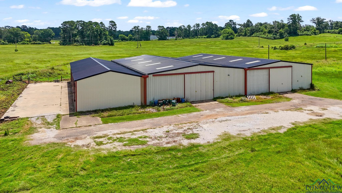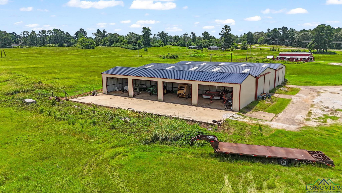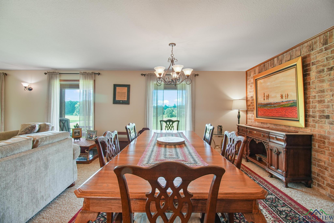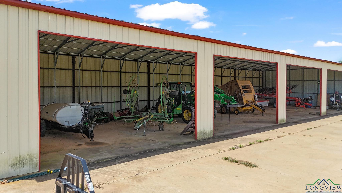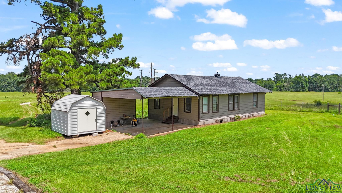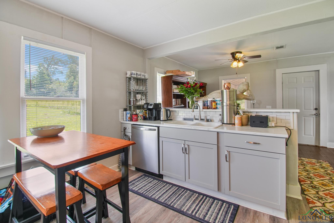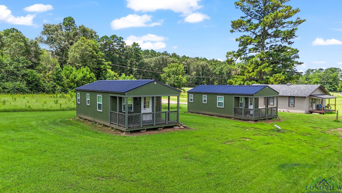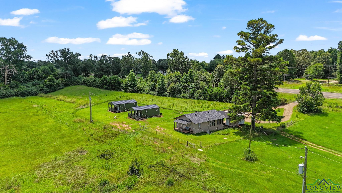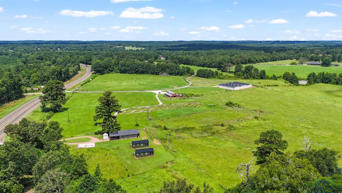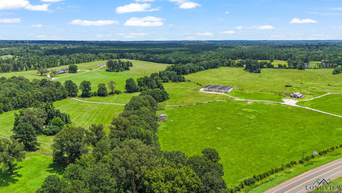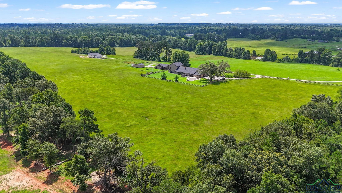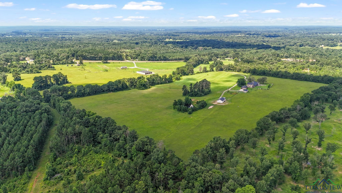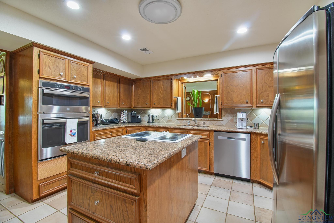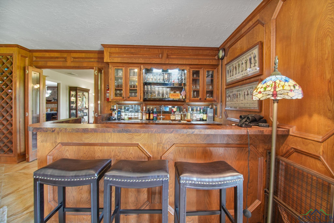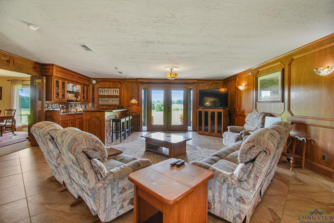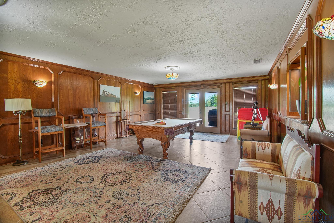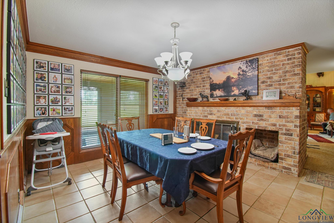11074 W Hwy 64 |
|
| Price: | $2,395,000 |
| Property Type: | residential |
| MLS #: | 20254525 |
| Seller willing to subdivide property! Discover luxury, space, and opportunity at Sanders Ranch—an extraordinary 112-acre property located in the heart of East Texas. This unique estate offers a perfect blend of high-end living and multiple revenue-generating assets, making it ideal for private use, investment, or both. The centerpiece of the property is a beautifully designed 5,500 SF main home featuring 5 bedrooms, 5.5 bathrooms, two spacious living areas, an office, and a den. The home combines rustic elegance with modern comforts and opens to a classic backyard pool and a 4-car garage. In addition to the main house, the property includes two guest cottages, two fully furnished Airbnb-style tiny homes, and a separate rental home—all currently generating monthly income. Nine RV hookups and a country store (ideal for events, retail, or an office) offer even more income potential. Current rental income is approximately $6,000 per month, with additional RV and store income estimated at $4,000–$5,000/month when fully utilized. Agricultural highlights include three large barns, designated livestock areas, three ponds, a creek, and a productive hay field yielding up to 1,000 rolls annually—generating an additional $80,000+ in yearly revenue. Sanders Ranch is more than just a home—it's a turnkey lifestyle and business opportunity. Whether you're seeking a luxurious ranch retreat, a multi-stream income property, or a combination of both, this one-of-a-kind estate is ready to deliver. Subdivision options available. Contact us today to learn more or schedule a private tour! Ask your agent to send you the associated documents, which contain much more information in detail about the property and it's recent upgrades! | |
| Area: | Rusk Isd |
| Year Built: | 1974 |
| Bedrooms: | Five |
| Bathrooms: | Four+ |
| 1/2 Bathrooms: | 1 |
| Garage: | 4 |
| Acres: | 112.64 |
| Virtual Tour: | Click here to view |
| Heating : | Central Electric |
| Cooling : | Central Electric |
| InteriorFeatures : | Carpeting |
| InteriorFeatures : | Tile Flooring |
| InteriorFeatures : | Wet Bar |
| InteriorFeatures : | Ceiling Fan |
| InteriorFeatures : | Blinds |
| DiningRoom : | Den/Dining Combo |
| DiningRoom : | Kitchen/Eating Combo |
| DiningRoom : | Separate Formal Dining |
| CONSTRUCTION : | Siding |
| CONSTRUCTION : | Other/See Remarks |
| CONSTRUCTION : | Slab Foundation |
| WATER/SEWER : | Other/See Remarks |
| WATER/SEWER : | Community |
| WATER/SEWER : | Well |
| Style : | Traditional |
| Style : | Ranch |
| ROOM DESCRIPTION : | 3 Living Areas |
| ROOM DESCRIPTION : | Mother-in-law Suite |
| ROOM DESCRIPTION : | Sunroom |
| ROOM DESCRIPTION : | Utility Room |
| ROOM DESCRIPTION : | Family Room |
| ROOM DESCRIPTION : | Office |
| ROOM DESCRIPTION : | Game Room |
| ROOM DESCRIPTION : | Den |
| ROOM DESCRIPTION : | Separate Formal Living |
| KITCHEN EQUIPMENT : | Pantry |
| KITCHEN EQUIPMENT : | Dishwasher |
| KITCHEN EQUIPMENT : | Cooktop-Electric |
| KITCHEN EQUIPMENT : | Oven-Electric |
| KITCHEN EQUIPMENT : | Double Oven |
| KITCHEN EQUIPMENT : | Elec Range/Oven |
| POOL/SPA : | Gunite Pool |
| POOL/SPA : | In Ground Pool |
| FENCING : | Barbwire Fence |
| FENCING : | Cross Fence |
| FENCING : | Metal Fence |
| DRIVEWAY : | Concrete |
| DRIVEWAY : | Paved |
| DRIVEWAY : | Gravel |
| ExistingStructures : | Work Shop |
| ExistingStructures : | Barn |
| ExistingStructures : | Tack Room |
| ExistingStructures : | Metal Outbuildings |
| ExistingStructures : | Storage Buildings |
| UTILITY TYPE : | LP Gas |
| ExteriorFeatures : | Security Lighting |
| ExteriorFeatures : | Patio Covered |
| ExteriorFeatures : | Patio Open |
| ExteriorFeatures : | Porch |
| LAND FEATURES : | Pond |
| LAND FEATURES : | Creek |
Courtesy: • DWELL RESIDENTIAL LLC DBA DWELL REALTY • 903-525-9317 
Users may not reproduce or redistribute the data found on this site. The data is for viewing purposes only. Data is deemed reliable, but is not guaranteed accurate by the MLS or LAAR.
This content last refreshed on 09/22/2025 02:00 AM. Some properties which appear for sale on this web site may subsequently have sold or may no longer be available.
