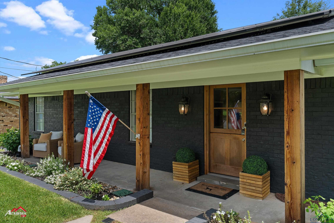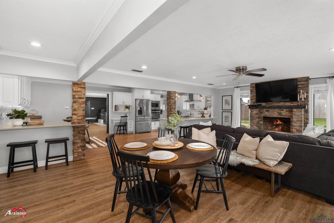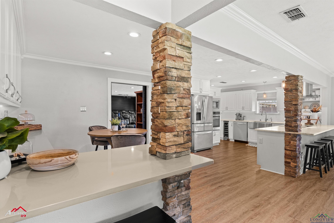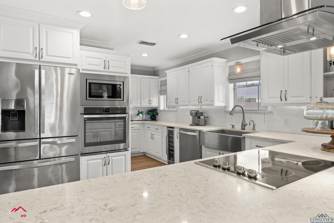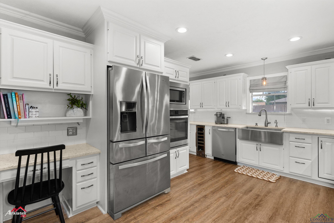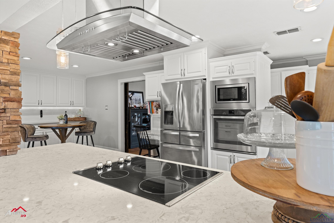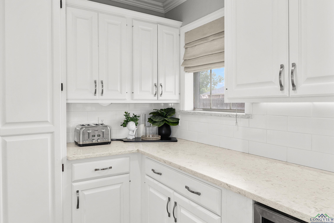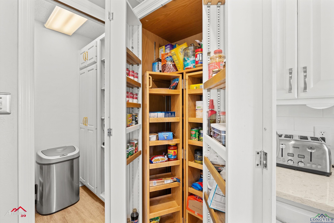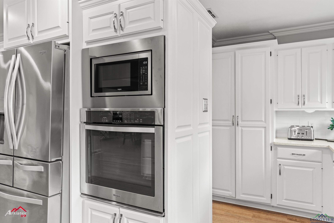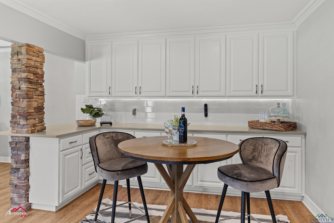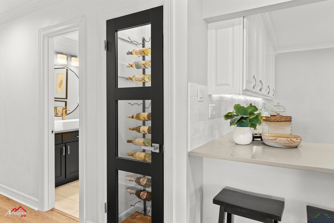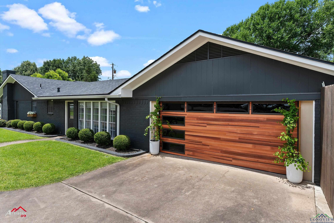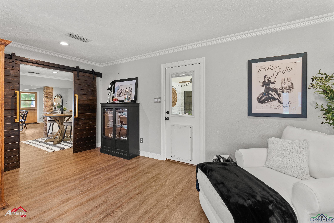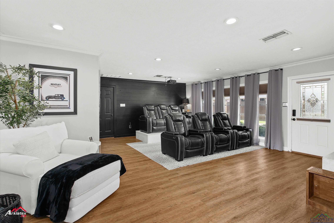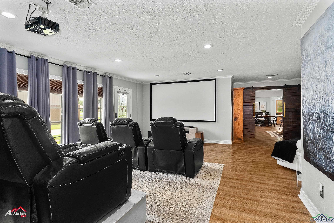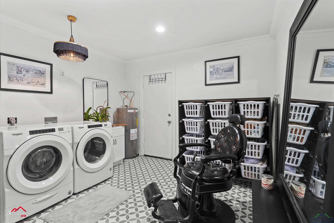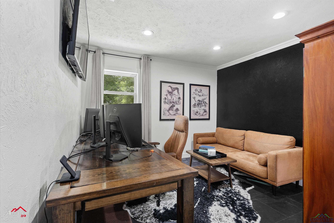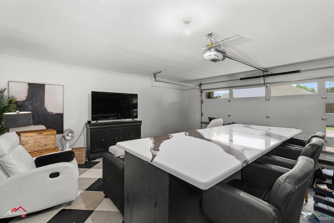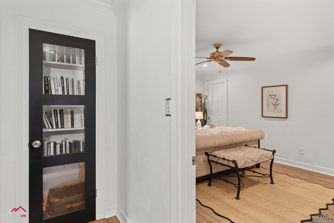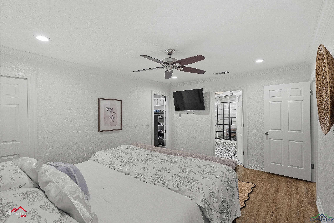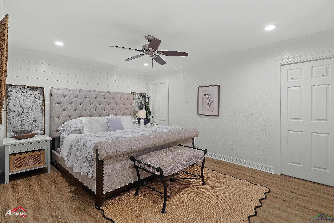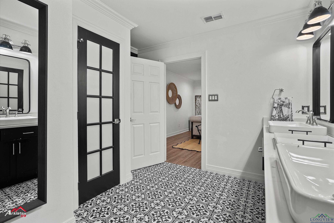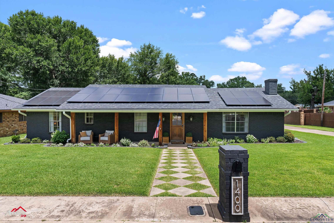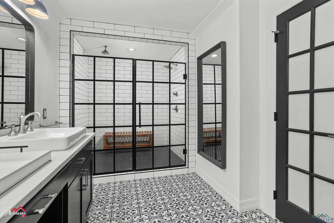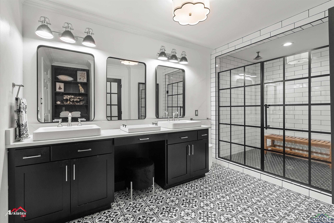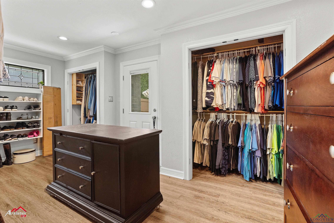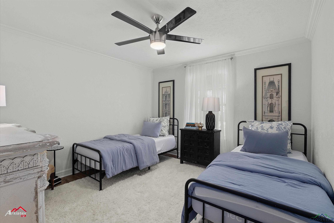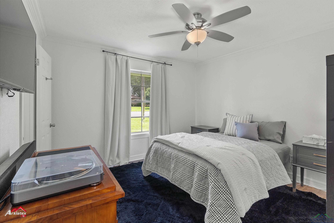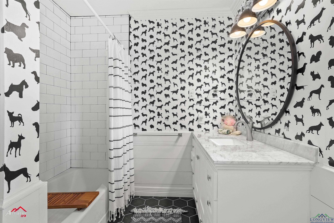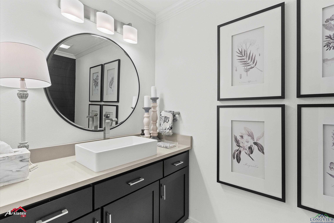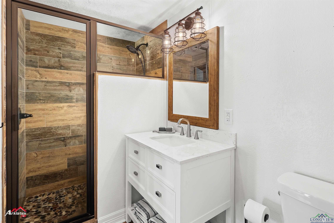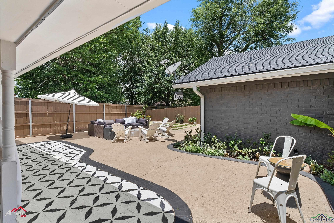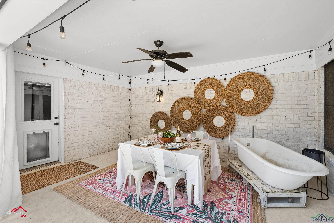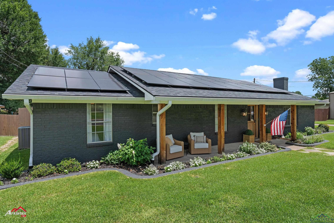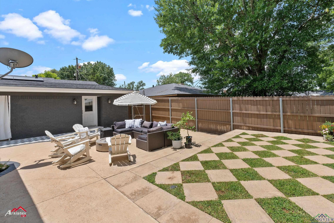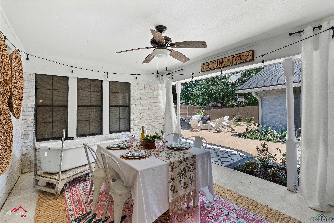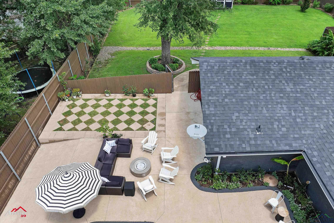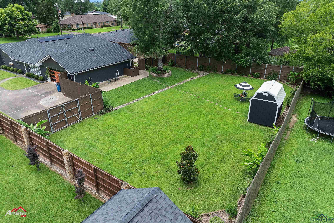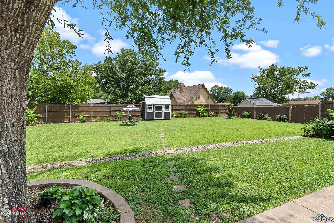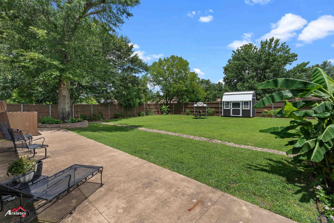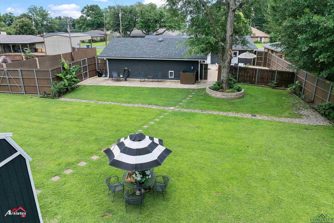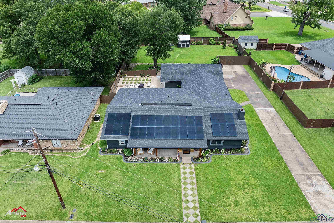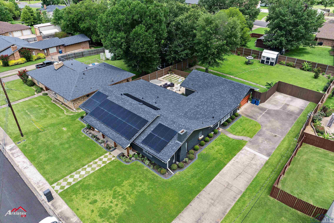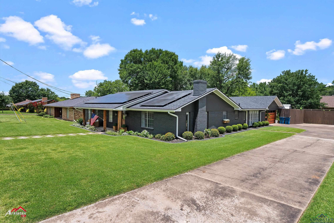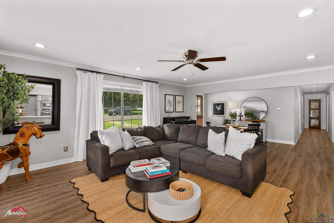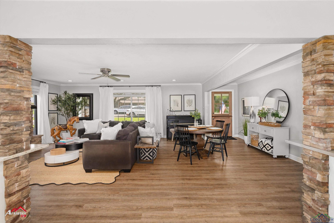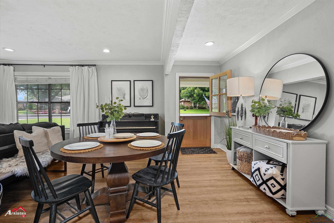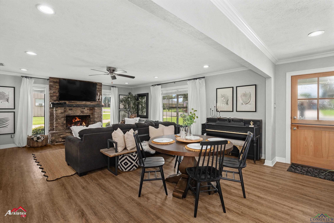1400 Shawnee Trail |
|
| Price: | $395,000 |
| Property Type: | residential |
| MLS #: | 20254497 |
| This beautifully renovated home in a well-established Henderson neighborhood blends comfort, space, and style—offering a rare combination of modern updates and thoughtful design. With 3 bedrooms, 4 bathrooms, a dedicated home office, and a finished garage, the layout also includes a flexible theater room complete with screen, projector, and surround sound setup—ideal for movie nights or as a second living area. The screen, projector, and theater seating are negotiable with an acceptable offer. The kitchen is a true showstopper—fully extended and remodeled with custom cabinetry, quartz countertops, a new dishwasher, and a built-in wine fridge. The home features luxury vinyl plank flooring throughout, tile in the bathrooms, fresh neutral paint, crown molding in every room (including the garage), and updated lighting and ceiling fans. The primary suite is a standout with its fully renovated bath and fabulous, oversized walk-in closet—a dream for anyone needing storage and organization. All additional bathrooms feature updated granite or marble vanities and modern finishes. Other thoughtful additions include a newly built laundry room, home office, and dog doors leading to both the backyard and the courtyard. Outside, the large fenced backyard is perfect for relaxing or entertaining. A freshly resurfaced driveway enhances curb appeal, while exterior upgrades like the new concrete patio, updated courtyard walkway, French drains on all sides, privacy fencing with four gates, and fresh landscaping with tree and root removal complete the package. A separate storage building provides added convenience. Additional features: Two central air units (one recently added), insulated and finished garage, updated fireplace surround, as well as paid off solar panels for energy efficiencey and reduced utility cost. Updated Electrical and Roof is 2 years old. This spacious, upgraded home offers so much to love—inside and out. Come see what makes it truly special! | |
| Area: | Henderson Isd |
| Year Built: | 1977 |
| Bedrooms: | Three |
| Bathrooms: | Four+ |
| Garage: | 2 |
| Acres: | 0.36 |
| Heating : | Central Electric |
| Cooling : | Central Electric |
| InteriorFeatures : | Smoke Detectors |
| InteriorFeatures : | Blinds |
| InteriorFeatures : | Ceiling Fan |
| InteriorFeatures : | Tile Flooring |
| InteriorFeatures : | Vinyl Flooring |
| Fireplaces : | One Woodburning |
| Fireplaces : | Living Room |
| DiningRoom : | Kitchen/Eating Combo |
| DiningRoom : | Breakfast Bar |
| CONSTRUCTION : | Brick |
| CONSTRUCTION : | Slab Foundation |
| WATER/SEWER : | Public Sewer |
| Style : | Traditional |
| ROOM DESCRIPTION : | 2 Living Areas |
| ROOM DESCRIPTION : | Bonus Room |
| ROOM DESCRIPTION : | Utility Room |
| ROOM DESCRIPTION : | Family Room |
| ROOM DESCRIPTION : | Office |
| ROOM DESCRIPTION : | Game Room |
| KITCHEN EQUIPMENT : | Pantry |
| KITCHEN EQUIPMENT : | Refrigerator |
| KITCHEN EQUIPMENT : | Disposal |
| KITCHEN EQUIPMENT : | Dishwasher |
| KITCHEN EQUIPMENT : | Microwave |
| KITCHEN EQUIPMENT : | Cooktop-Electric |
| KITCHEN EQUIPMENT : | Elec Range/Oven |
| FENCING : | Wood Fence |
| DRIVEWAY : | Concrete |
| ExistingStructures : | Storage Buildings |
| UTILITY TYPE : | High Speed Internet Avail |
| UTILITY TYPE : | Electric |
| ExteriorFeatures : | Storage Building |
| ExteriorFeatures : | Patio Open |
| ExteriorFeatures : | Patio Covered |
| ExteriorFeatures : | Sprinkler System |
| ExteriorFeatures : | Courtyard |
| ExteriorFeatures : | Security Lighting |
| ExteriorFeatures : | Gutter(s) |
Courtesy: • REAL BROKER LLC • 855-450-0442 
Users may not reproduce or redistribute the data found on this site. The data is for viewing purposes only. Data is deemed reliable, but is not guaranteed accurate by the MLS or LAAR.
This content last refreshed on 09/22/2025 02:30 PM. Some properties which appear for sale on this web site may subsequently have sold or may no longer be available.
