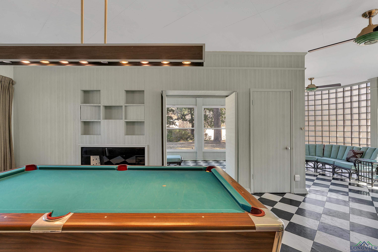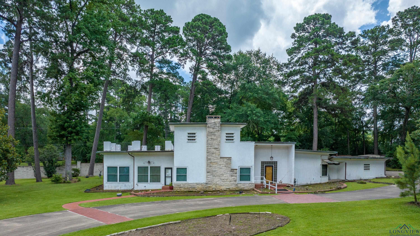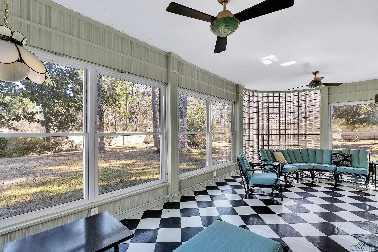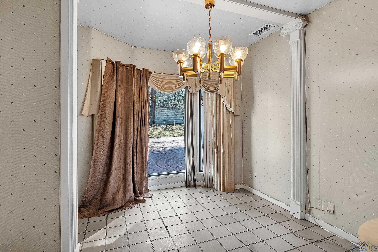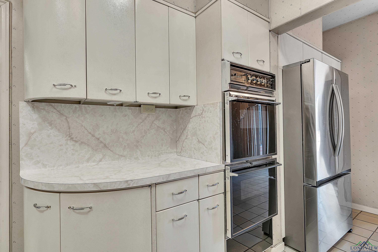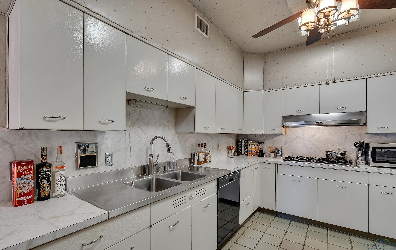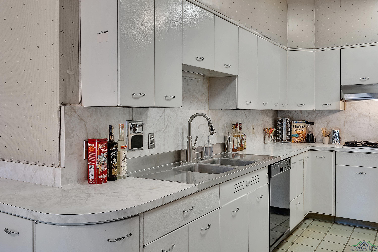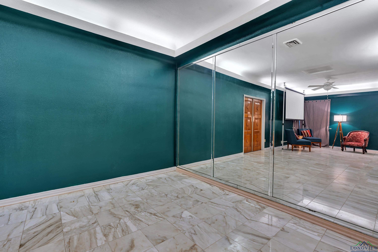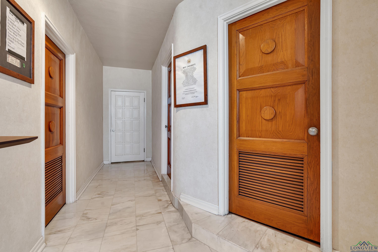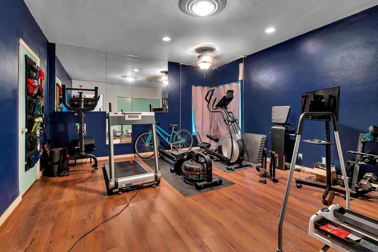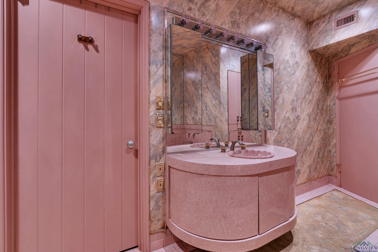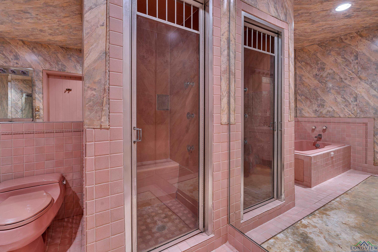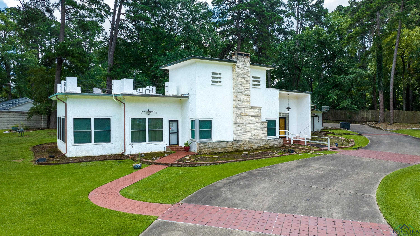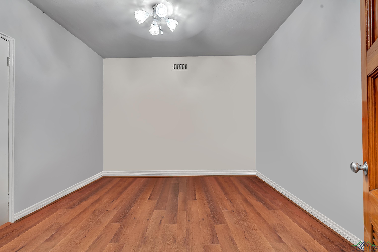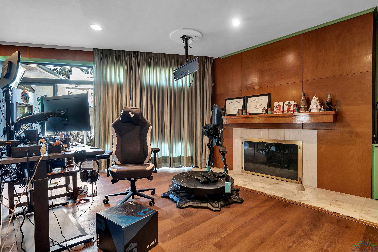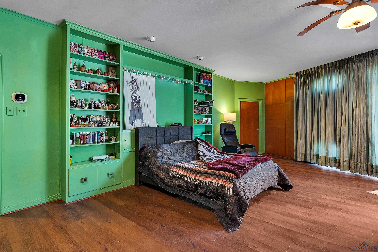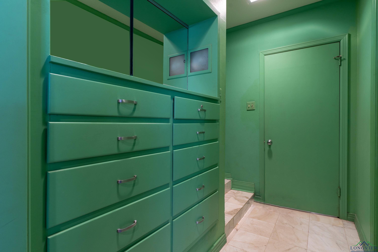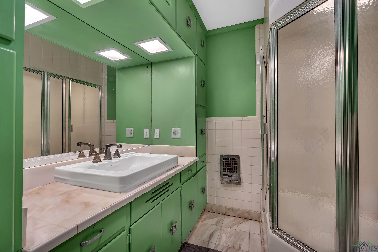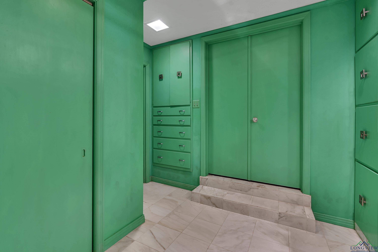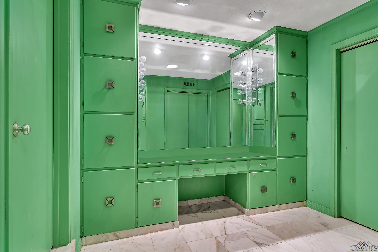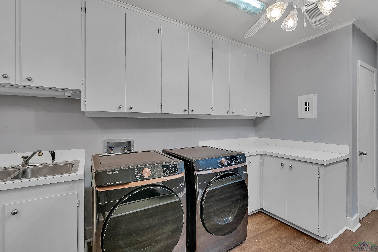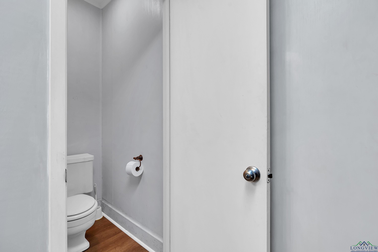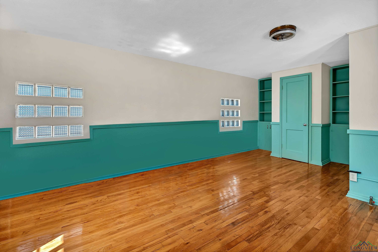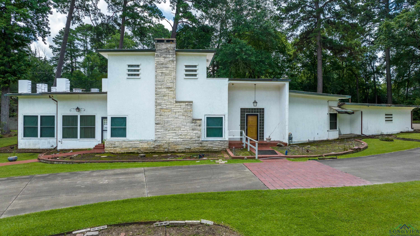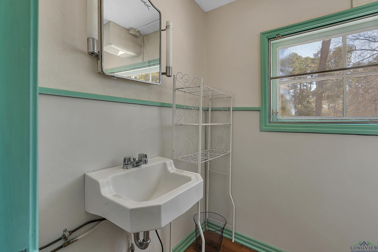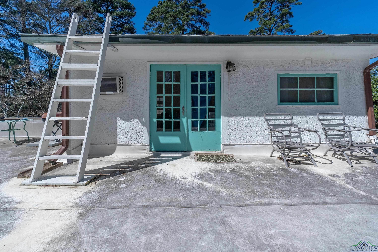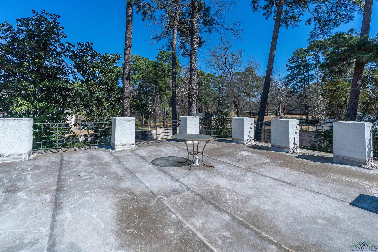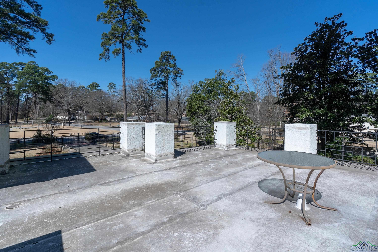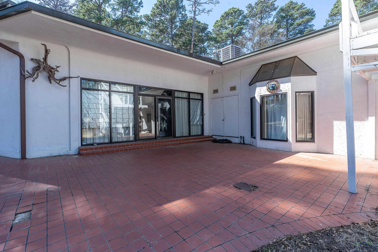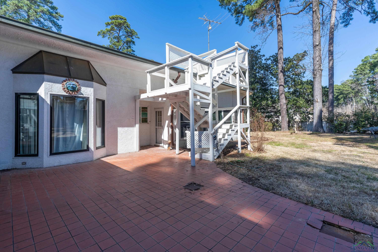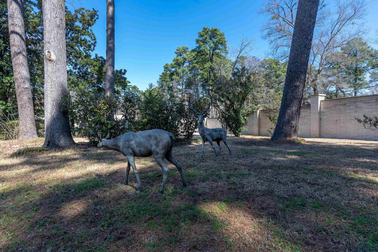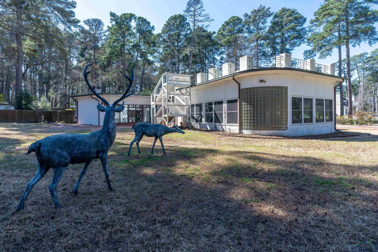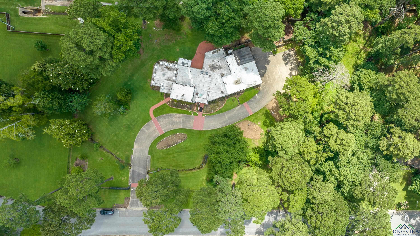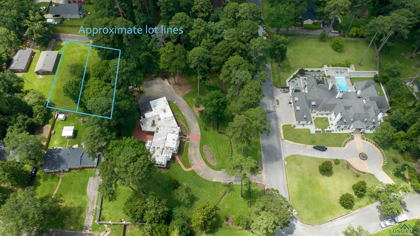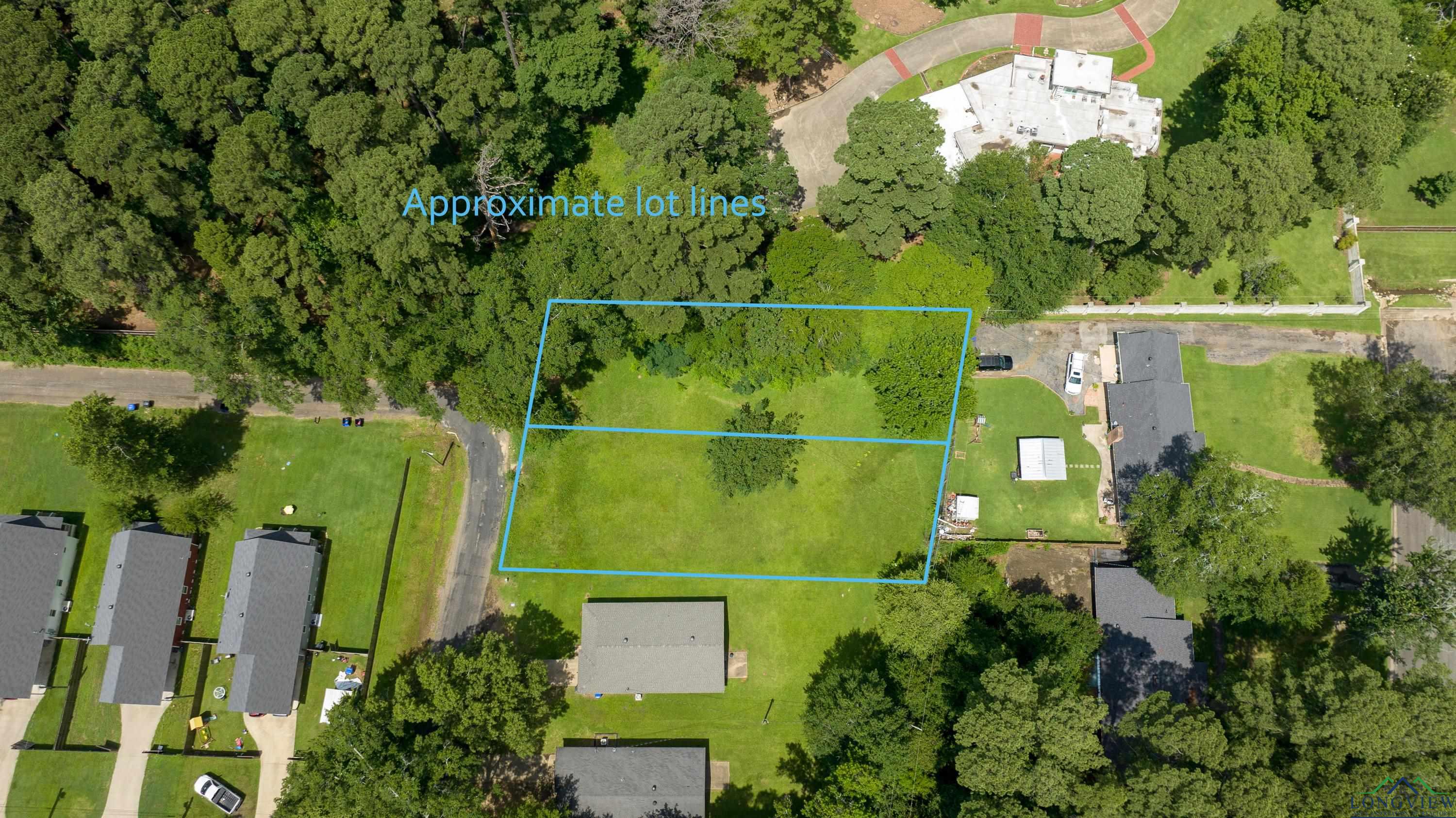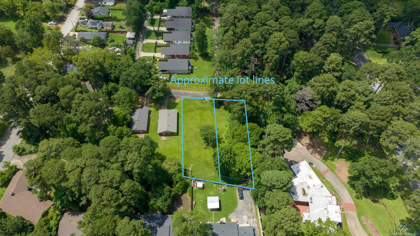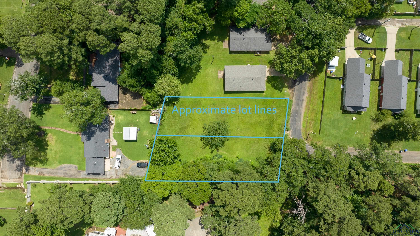1228 Hillcrest Dr. |
|
| Price: | $550,000 |
| Property Type: | residential |
| MLS #: | 20254491 |
| On the market is this one-of-a-kind 1947 streamline modern home in the desirable Forest Hill neighborhood. This home boasts 3,892 square feet (3,514 square feet in the main house plus 350 square feet in the rooftop apartment), 3 oversized bedrooms, 4.5 bathrooms, a water-cooled and gas-supplied whole-home generator, new double-pane vinyl storm windows, fresh hardwood flooring, and a private access security gate. Standout features include a 600-square-foot billiard room and a wet bar with a full bathroom, perfect for entertaining and hosting parties. (Yes, the 1970s vintage table comes with the house... unless you don't want it.) A master suite with over 800 square feet of cozy space, a wood-burning fireplace, floor-to-ceiling windows that overlook 1.78 acres of private land, and a walk-in closet larger than most bedrooms, complete with a full mirrored vanity. Architectural enthusiasts will appreciate that most of the home's original fixtures are still in place: Geneva metal kitchen cabinets, an in-shower steamer/sauna in the master bedroom, a 1940s art deco shower door in the bar area, a wood-paneled wall in the master bedroom that opens to even more closet space, original cabinet fixtures in all rooms, mirrored walls everywhere you look, one-of-a-kind doors throughout the home, and so much more. Head up to the roof for the rooftop party room (or guest suite, or future rental income as an efficiency), complete with built-in shelves, a closet, and a full bath. With a 2-car garage that's over 600 square feet in size, there's plenty of room for any Texas-sized truck. Three sheds in the back (two wooden, one metal) are wired for electricity. Not included in the home's square footage is an approximately 200-square-foot laundry room with a sink and half bath plus an 83-square-foot hallway closet. The laundry room has new flooring. This property comprises two adjoining lots on Russell Street, presenting a fantastic investment opportunity. This unique home is excited to welcome a new owner who’s ready to bring their dreams to life! Don’t hesitate to call today for a private showing! | |
| Area: | Lgv Isd 112 |
| Year Built: | 1947 |
| Bedrooms: | Three |
| Bathrooms: | Four+ |
| 1/2 Bathrooms: | 1 |
| Garage: | 2 |
| Acres: | 2.211 |
| Heating : | Central Electric |
| Cooling : | Central Electric |
| InteriorFeatures : | Vinyl Flooring |
| InteriorFeatures : | Hardwood Floors |
| InteriorFeatures : | Ceiling Fan |
| Fireplaces : | Den |
| Fireplaces : | Living Room |
| Fireplaces : | Bedroom |
| DiningRoom : | Kitchen/Eating Combo |
| DiningRoom : | Separate Formal Dining |
| CONSTRUCTION : | Stone/Rock |
| CONSTRUCTION : | Stucco |
| CONSTRUCTION : | Slab Foundation |
| WATER/SEWER : | Public Sewer |
| Style : | Contemporary/Modern |
| ROOM DESCRIPTION : | 1 Living Area |
| ROOM DESCRIPTION : | Family Room |
| ROOM DESCRIPTION : | Office |
| ROOM DESCRIPTION : | Game Room |
| ROOM DESCRIPTION : | Den |
| KITCHEN EQUIPMENT : | Double Oven |
| KITCHEN EQUIPMENT : | Cooktop-Gas |
| KITCHEN EQUIPMENT : | Microwave |
| KITCHEN EQUIPMENT : | Pantry |
| FENCING : | Metal Fence |
| FENCING : | Wood Fence |
| DRIVEWAY : | Concrete |
| ExistingStructures : | Storage Buildings |
| UTILITY TYPE : | Electric |
| UTILITY TYPE : | Gas |
| ExteriorFeatures : | Auto Sprinkler |
| ExteriorFeatures : | Storage Building |
Courtesy: • TRINA GRIFFITH & COMPANY REAL ESTATE • 903-212-2121 
Users may not reproduce or redistribute the data found on this site. The data is for viewing purposes only. Data is deemed reliable, but is not guaranteed accurate by the MLS or LAAR.
This content last refreshed on 08/02/2025 02:15 AM. Some properties which appear for sale on this web site may subsequently have sold or may no longer be available.










