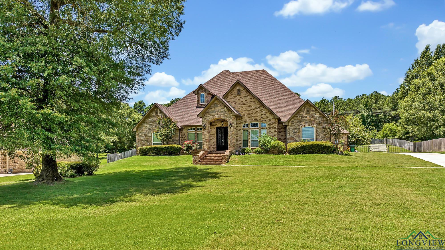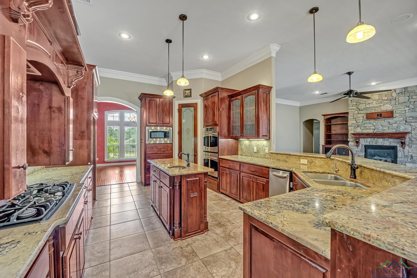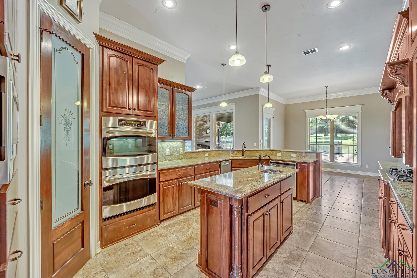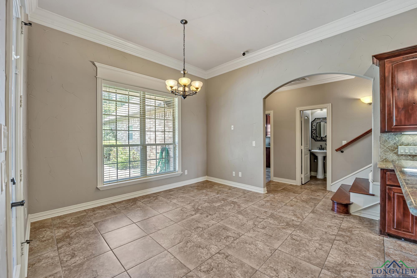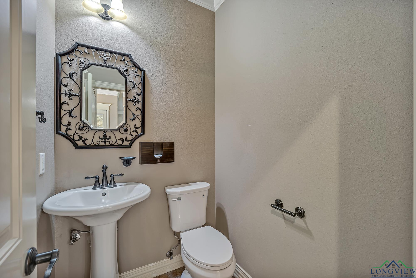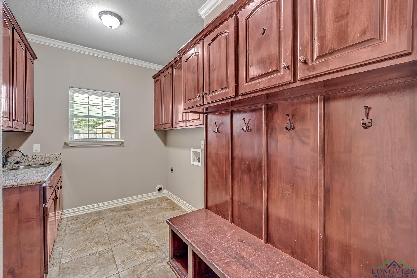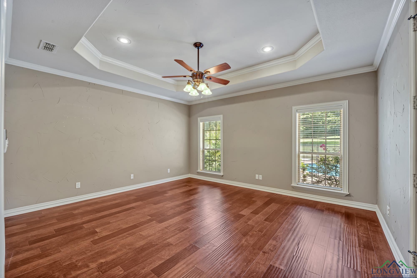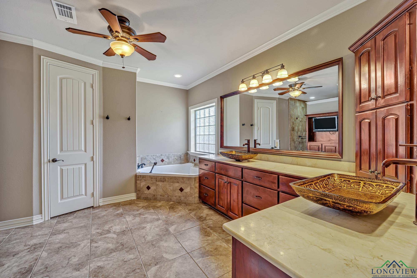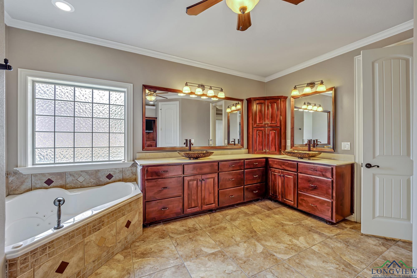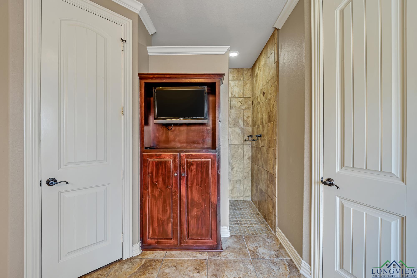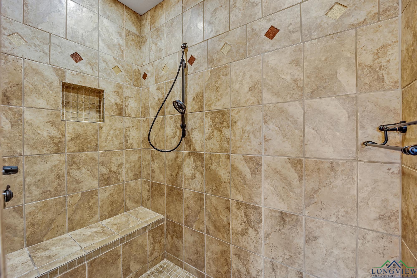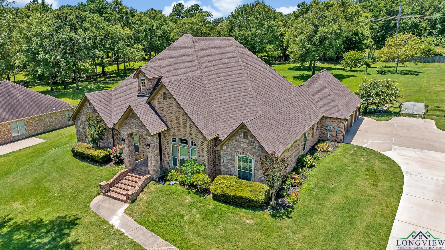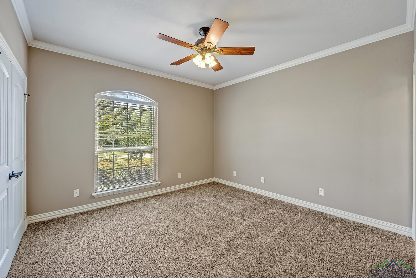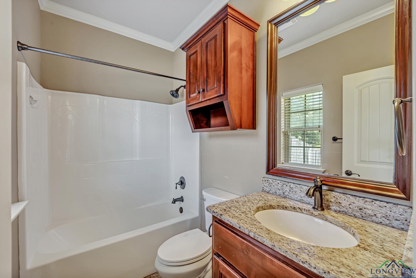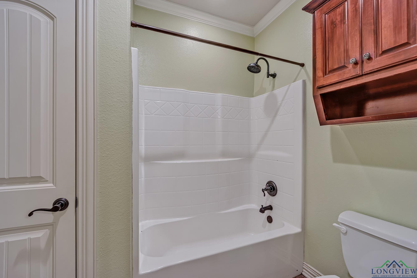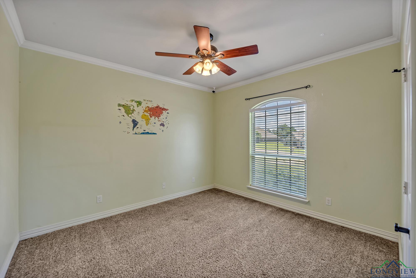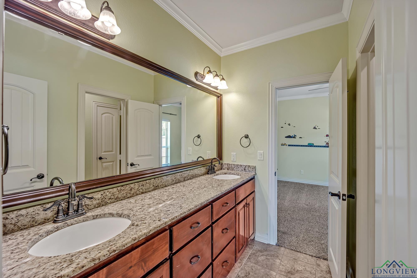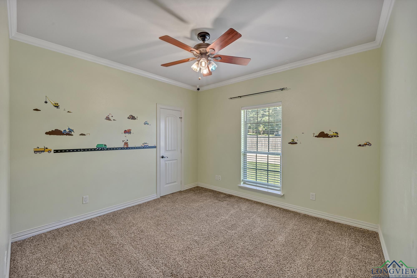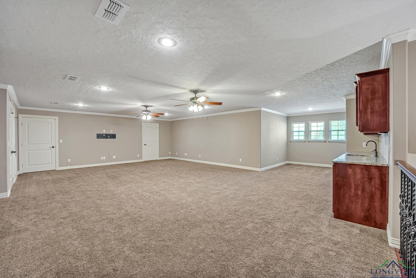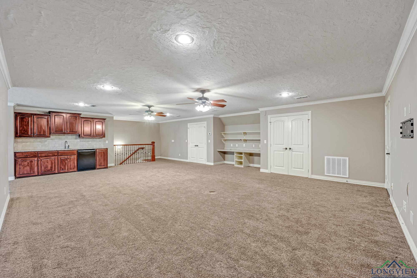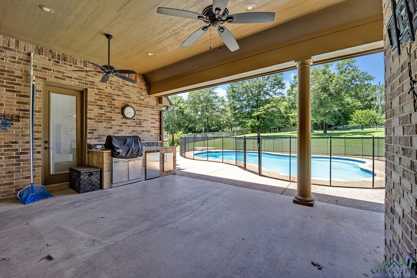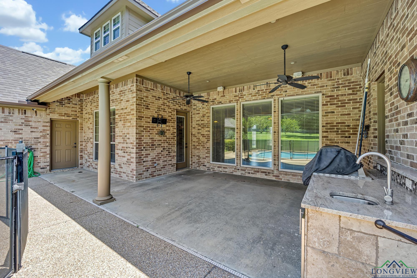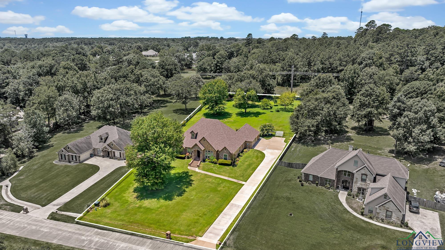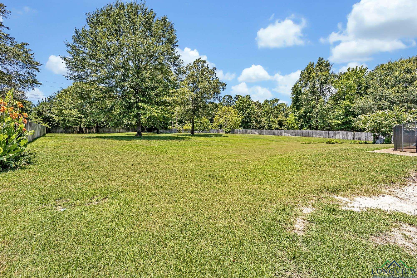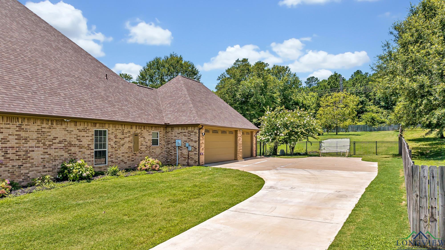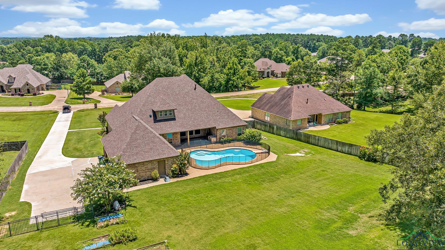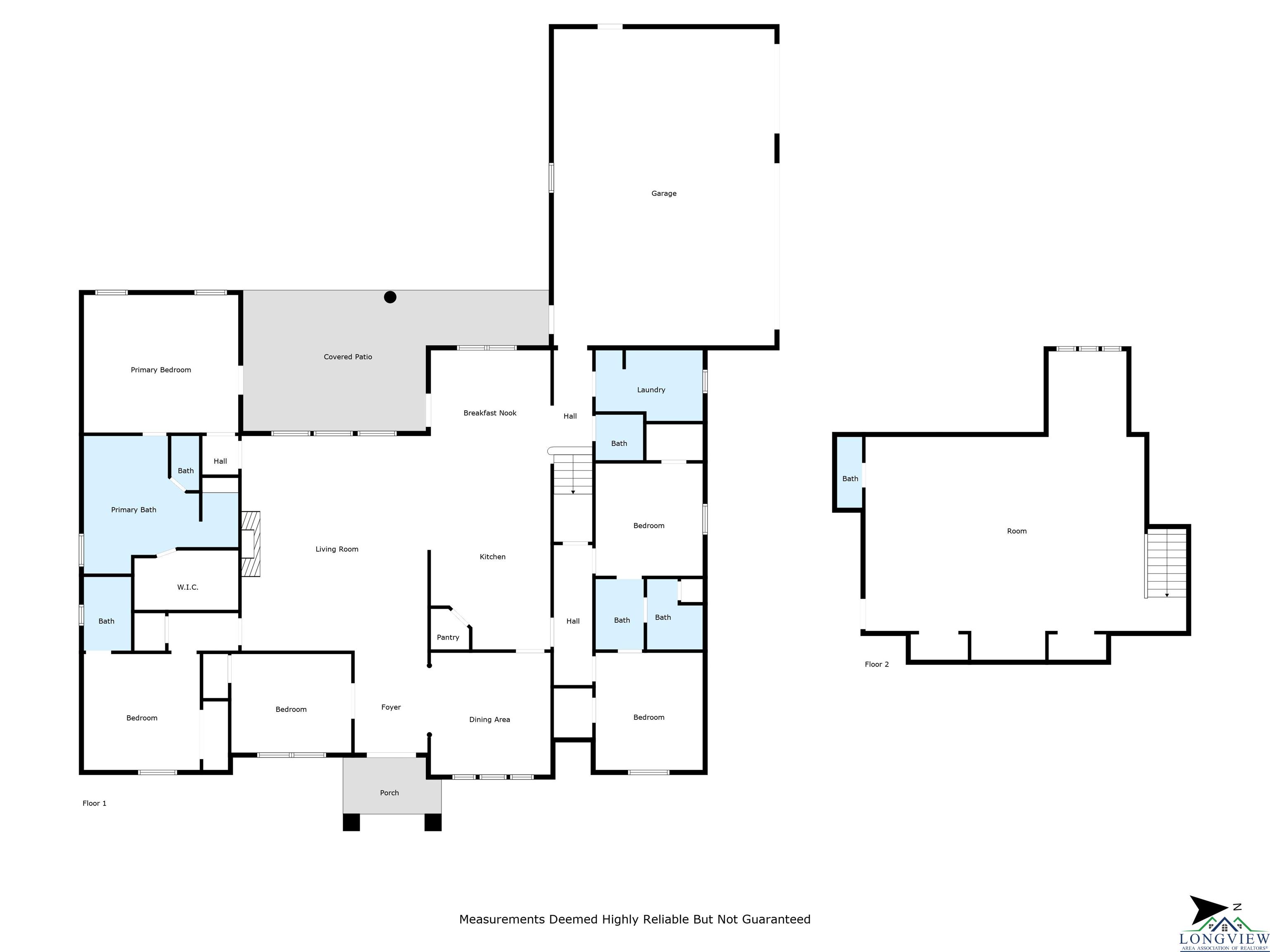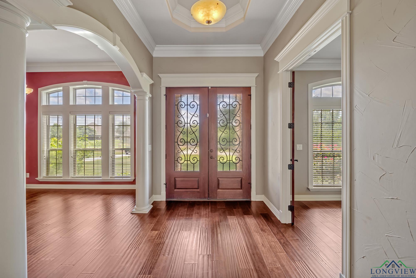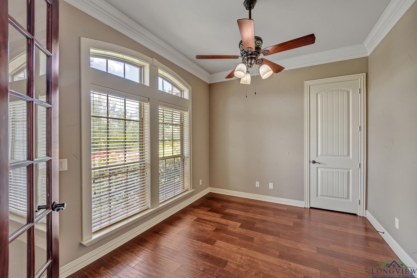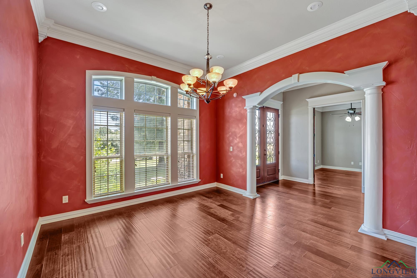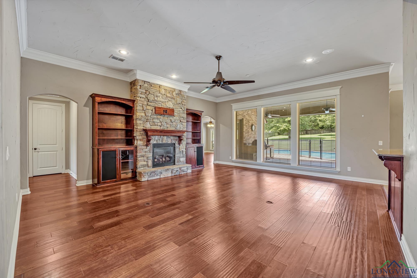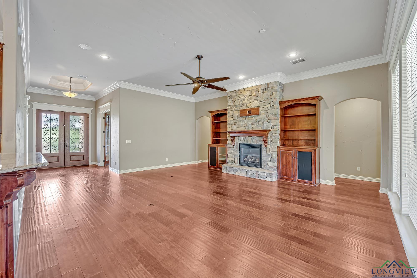200 Oakland |
|
| Price: | $769,900 |
| Property Type: | residential |
| MLS #: | 20254202 |
| This beautiful home has 3791 sf, sits on 1.3 acres and is located in Hallsville ISD in the Timber Falls gated community. The home has 4 bedrooms, 3 full bathrooms, 2 half bathrooms and a 3 car garage, an office and a large media/game room. In the chef's kitchen, you will find a prep island, gas cooktop, double ovens, a breakfast nook, a pantry and granite counter-tops. The large primary bedroom features an en suite with a spa like bath and a walk-in tiled shower. Two of the guest bedrooms share a jack and jill bathroom and the other guest bedroom has it's own bathroom. The home office has a closet and could be used as a 5th bedroom. Upstairs you will find the media/game room which features a wet bar, half bathroom and 2 closets. Step outside to the patio and relax by the pool or entertain by the outdoor kitchen over looking the spacious back yard. NEW ROOF in April 2025! Other features a generator, foam insulation, post tension slab, travertine and hand scraped hardwood floors. | |
| Area: | Hallsville Isd 223 |
| Year Built: | 2008 |
| Bedrooms: | Four |
| Bathrooms: | Three |
| 1/2 Bathrooms: | 2 |
| Garage: | 3 |
| Acres: | 1.31 |
| Heating : | Central Gas |
| Cooling : | Central Electric |
| InteriorFeatures : | Wired for Networking |
| InteriorFeatures : | Smoke Detectors |
| InteriorFeatures : | Whirlpool Type Tub |
| InteriorFeatures : | Blinds |
| InteriorFeatures : | Security System Owned |
| InteriorFeatures : | Ceiling Fan |
| InteriorFeatures : | Bookcases |
| InteriorFeatures : | High Ceilings |
| InteriorFeatures : | Other Floors |
| InteriorFeatures : | Hardwood Floors |
| Fireplaces : | Blower |
| Fireplaces : | Insert Unit |
| Fireplaces : | Living Room |
| Fireplaces : | Gas Logs |
| DiningRoom : | Separate Formal Dining |
| DiningRoom : | Breakfast Room |
| DiningRoom : | Breakfast Bar |
| CONSTRUCTION : | Brick and Stone |
| CONSTRUCTION : | Slab Foundation |
| WATER/SEWER : | Community |
| WATER/SEWER : | Well |
| WATER/SEWER : | Aerobic Septic System |
| ROOM DESCRIPTION : | 1 Living Area |
| ROOM DESCRIPTION : | Bonus Room |
| ROOM DESCRIPTION : | Library/Study |
| ROOM DESCRIPTION : | Utility Room |
| ROOM DESCRIPTION : | Family Room |
| ROOM DESCRIPTION : | Office |
| KITCHEN EQUIPMENT : | Pantry |
| KITCHEN EQUIPMENT : | Trash Compactor |
| KITCHEN EQUIPMENT : | Disposal |
| KITCHEN EQUIPMENT : | Dishwasher |
| KITCHEN EQUIPMENT : | Microwave |
| KITCHEN EQUIPMENT : | Oven-Electric |
| KITCHEN EQUIPMENT : | Self-Cleaning Oven |
| POOL/SPA : | Gunite Pool |
| POOL/SPA : | In Ground Pool |
| FENCING : | Wood Fence |
| DRIVEWAY : | Concrete |
| UTILITY TYPE : | Cable Available |
| UTILITY TYPE : | High Speed Internet Avail |
| UTILITY TYPE : | Natural Gas |
| UTILITY TYPE : | Electric |
| ExteriorFeatures : | Security Lighting |
| ExteriorFeatures : | Balcony |
| ExteriorFeatures : | Sprinkler System |
| ExteriorFeatures : | Patio Covered |
| ExteriorFeatures : | Patio Open |
| ExteriorFeatures : | Outside BBQ Grill |
| ExteriorFeatures : | Auto Sprinkler |
| ExteriorFeatures : | Gutter(s) |
Courtesy: • TEXAS REAL ESTATE EXECUTIVES - LONGVIEW • 903-297-0591 
Users may not reproduce or redistribute the data found on this site. The data is for viewing purposes only. Data is deemed reliable, but is not guaranteed accurate by the MLS or LAAR.
This content last refreshed on 09/22/2025 01:45 PM. Some properties which appear for sale on this web site may subsequently have sold or may no longer be available.
