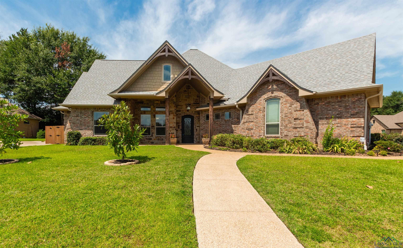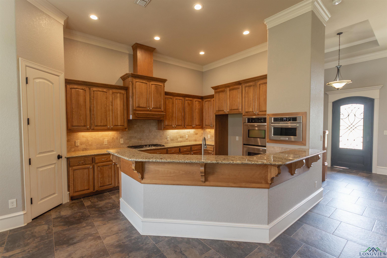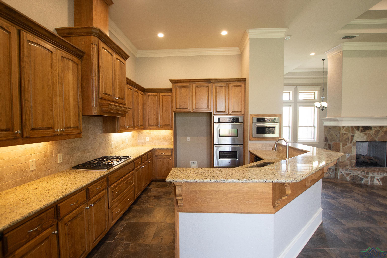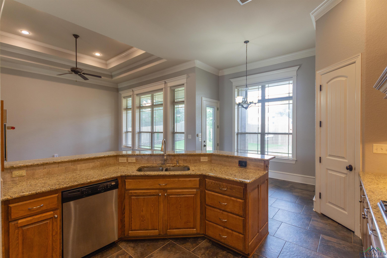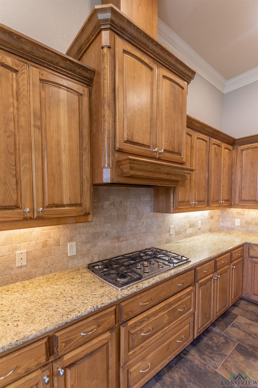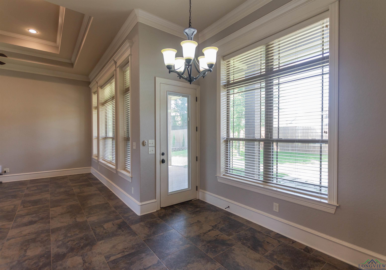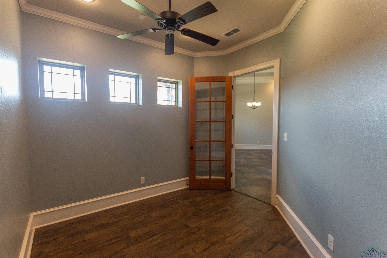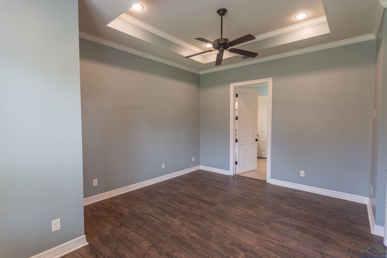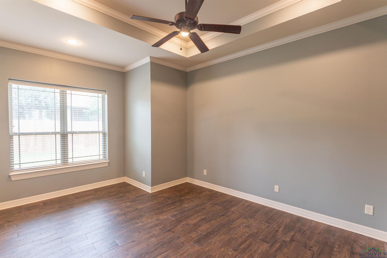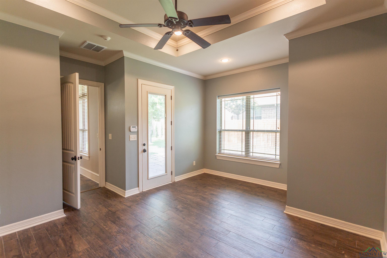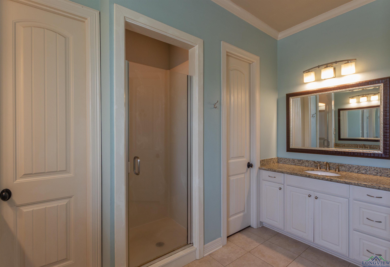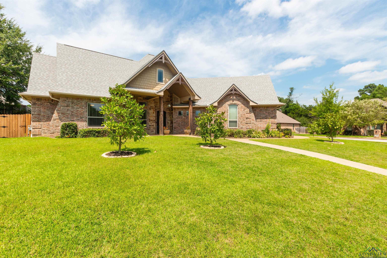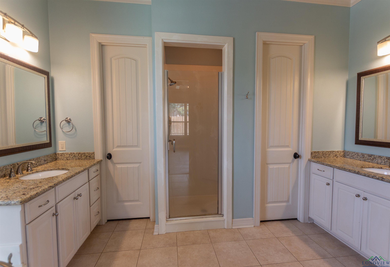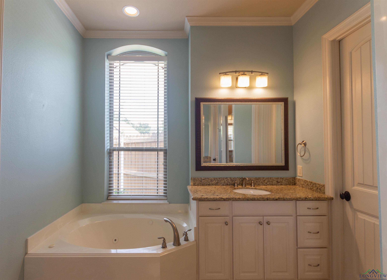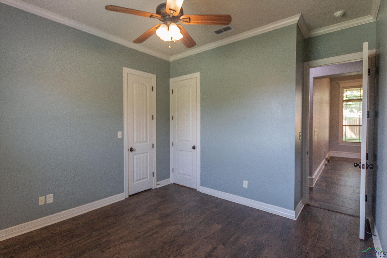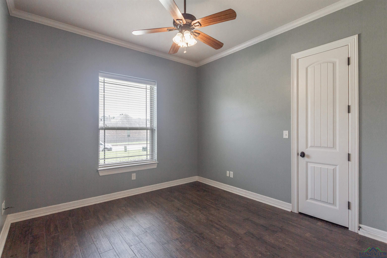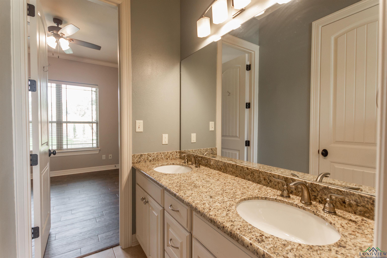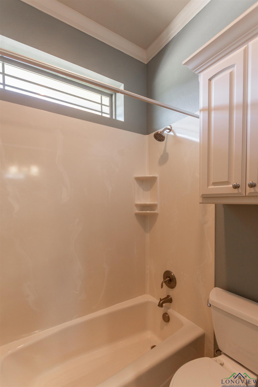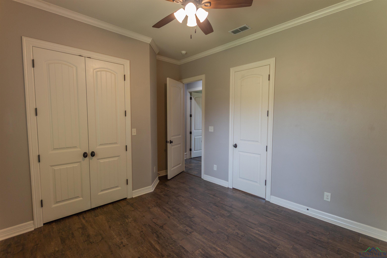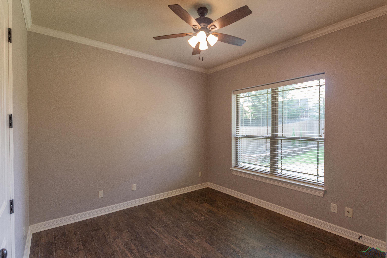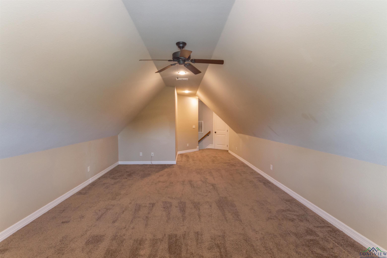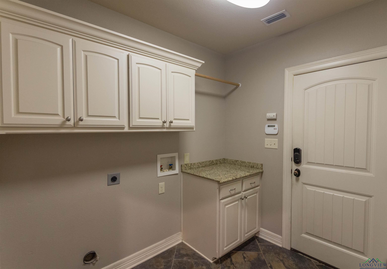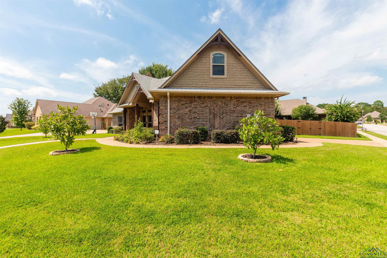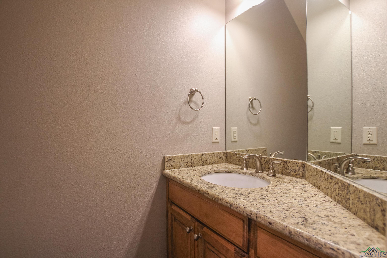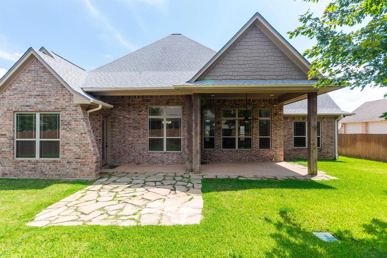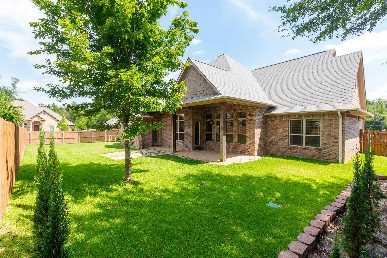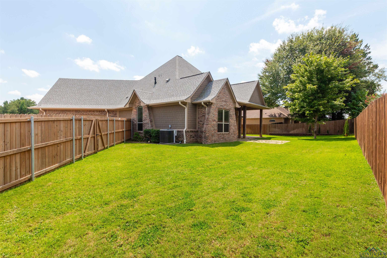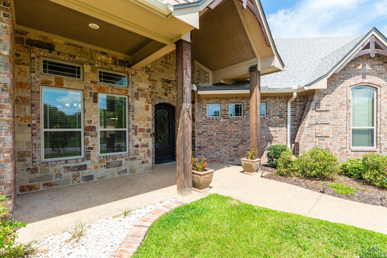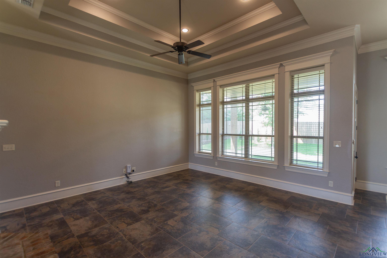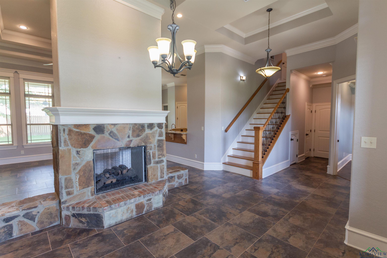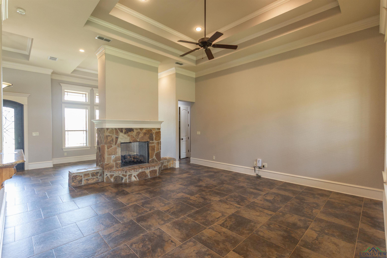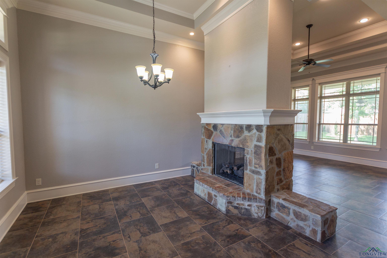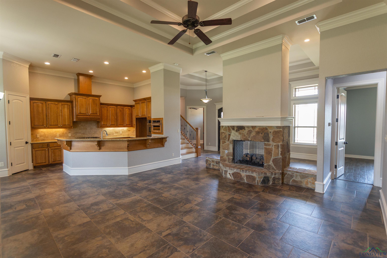1303 Elk River Rd |
|
| Price: | $469,900 |
| Property Type: | residential |
| MLS #: | 20254093 |
| Tucked away in the scenic Greater Tyler area, this stunning two-story home offers the perfect blend of space, charm, and comfort. With 3 bedrooms, 2.5 baths, and over 2,500 square feet of living space, it’s a home that truly has room to grow. From the moment you arrive, the home’s beautiful exterior and covered front porch invite you to relax with a cup of morning coffee or unwind while watching a Texas sunset, as well as a beautifully shaded covered patio out back. Step inside and you’re welcomed by a warm and functional layout. The entryway features a unique double-sided fireplace that gracefully separates the dining area from the spacious living room. The dining space is ideal for hosting family dinners or intimate gatherings and includes windows that frame peaceful views of the front yard. The living room is bright and open, boasting large windows that overlook the backyard and seamlessly connect to the kitchen. The kitchen is both stylish and practical, complete with a generous breakfast bar, ample cabinet space, and a cozy dining nook for casual meals. The primary suite is located on the main floor and offers a peaceful retreat, complete with an en-suite bathroom featuring dual vanities, a garden tub, a walk-in shower, and a large closet. Two additional bedrooms are also downstairs and share a convenient Jack-and-Jill bathroom. A versatile office or flex space and a half bath tucked under the stairs round out the main level. Upstairs, a large bonus room provides endless possibilities—perfect as a media room, game room, or second living area. Step out back to enjoy the beautifully shaded covered patio, overlooking a spacious green yard that’s ideal for entertaining or relaxing. Spacious, inviting, and full of thoughtful features, this home is ready to welcome you in. | |
| Area: | Tyler Isd |
| Year Built: | 2010 |
| Bedrooms: | Three |
| Bathrooms: | Two |
| 1/2 Bathrooms: | 1 |
| Garage: | 2 |
| Acres: | 0.271 |
| Virtual Tour: | Click here to view |
| Heating : | Central Gas |
| Heating : | Zoned |
| Cooling : | Central Electric |
| Cooling : | Zoned |
| InteriorFeatures : | Smoke Detectors |
| InteriorFeatures : | Blinds |
| InteriorFeatures : | Cable TV |
| InteriorFeatures : | Attic Stairs |
| InteriorFeatures : | Security System Owned |
| InteriorFeatures : | Ceiling Fan |
| InteriorFeatures : | Tile Flooring |
| InteriorFeatures : | Carpeting |
| Fireplaces : | Gas Logs |
| DiningRoom : | Breakfast Bar |
| DiningRoom : | Breakfast Room |
| DiningRoom : | Separate Formal Dining |
| CONSTRUCTION : | Brick and Stone |
| CONSTRUCTION : | Slab Foundation |
| WATER/SEWER : | Public Sewer |
| WATER/SEWER : | Public Water |
| Style : | Traditional |
| ROOM DESCRIPTION : | 1 Living Area |
| ROOM DESCRIPTION : | Utility Room |
| ROOM DESCRIPTION : | Family Room |
| ROOM DESCRIPTION : | Office |
| ROOM DESCRIPTION : | Game Room |
| KITCHEN EQUIPMENT : | Pantry |
| KITCHEN EQUIPMENT : | Disposal |
| KITCHEN EQUIPMENT : | Dishwasher |
| KITCHEN EQUIPMENT : | Microwave |
| KITCHEN EQUIPMENT : | Cooktop-Gas |
| KITCHEN EQUIPMENT : | Oven-Electric |
| KITCHEN EQUIPMENT : | Double Oven |
| FENCING : | Wood Fence |
| DRIVEWAY : | Concrete |
| UTILITY TYPE : | Electric |
| ExteriorFeatures : | Porch |
| ExteriorFeatures : | Patio Covered |
| ExteriorFeatures : | Sprinkler System |
| ExteriorFeatures : | Gutter(s) |
Courtesy: • RE/MAX PROFESSIONALS • 903-561-2600 
Users may not reproduce or redistribute the data found on this site. The data is for viewing purposes only. Data is deemed reliable, but is not guaranteed accurate by the MLS or LAAR.
This content last refreshed on 09/22/2025 04:30 AM. Some properties which appear for sale on this web site may subsequently have sold or may no longer be available.
