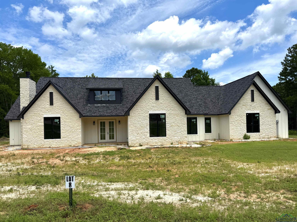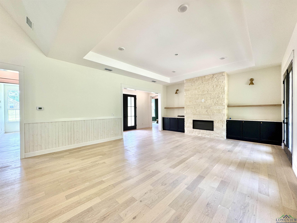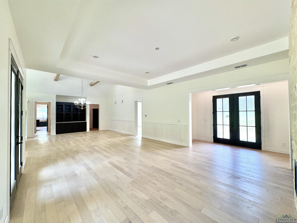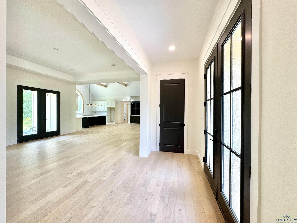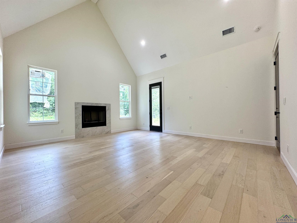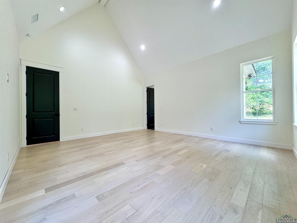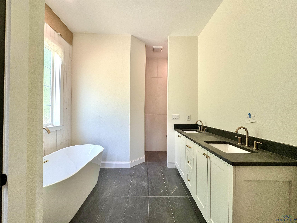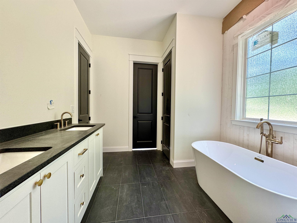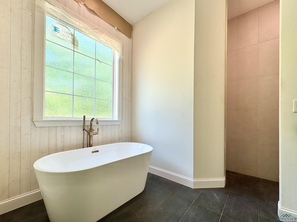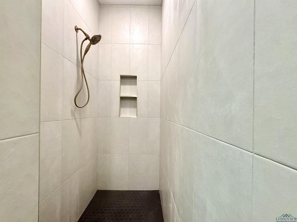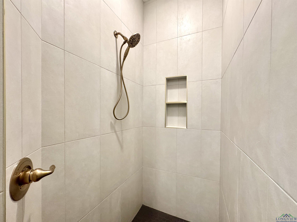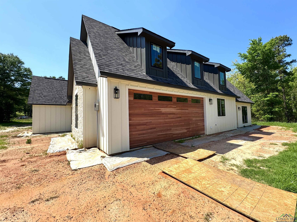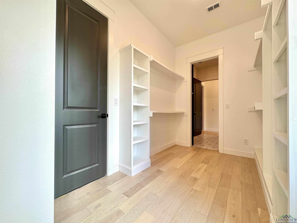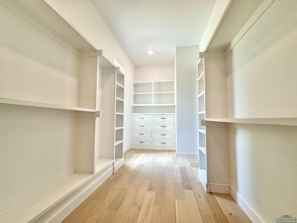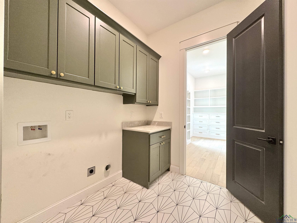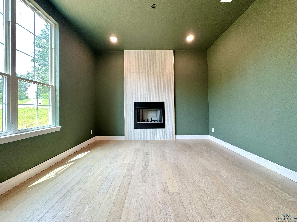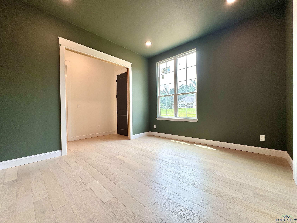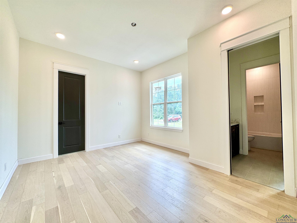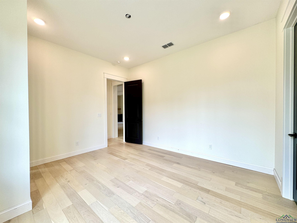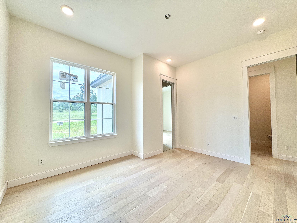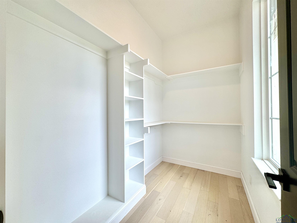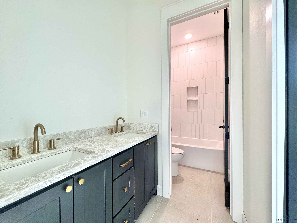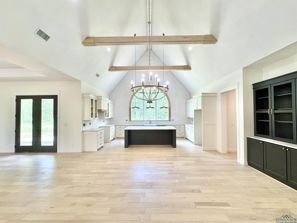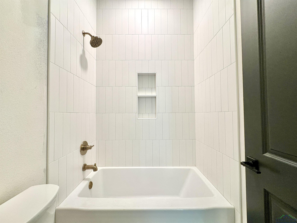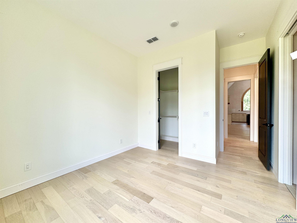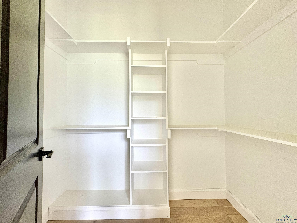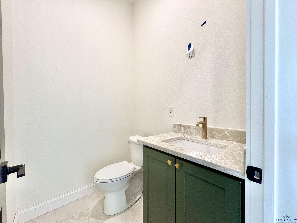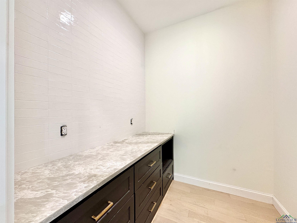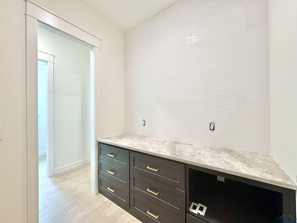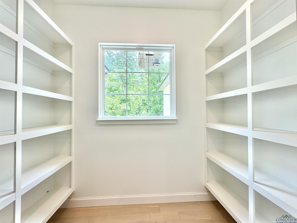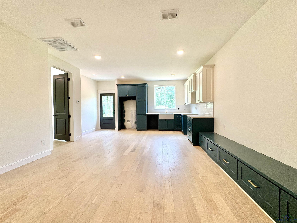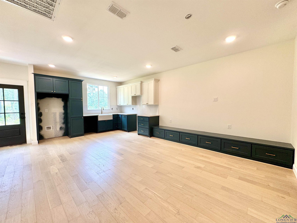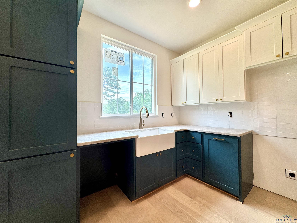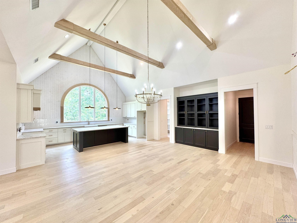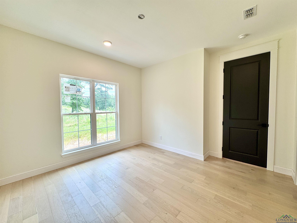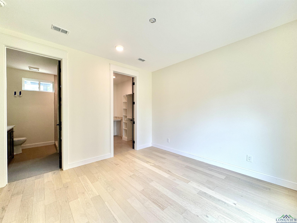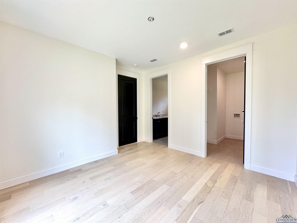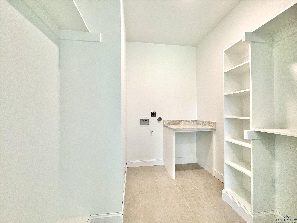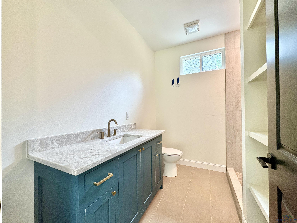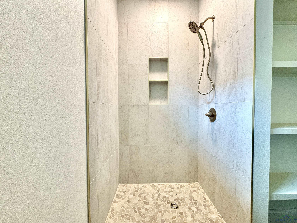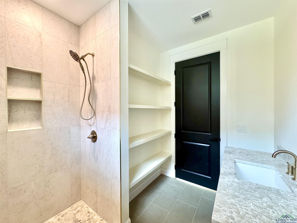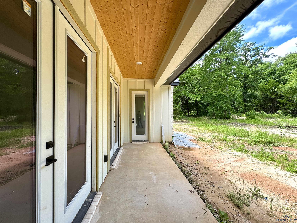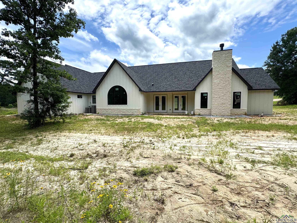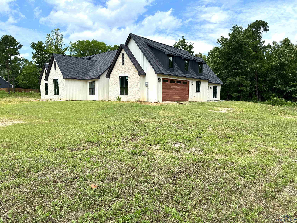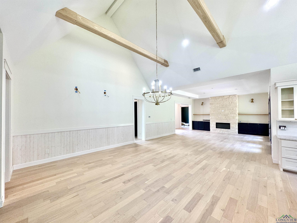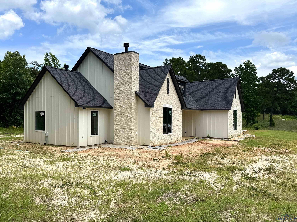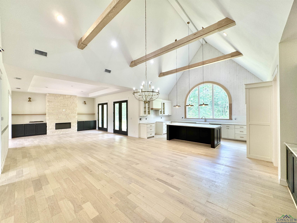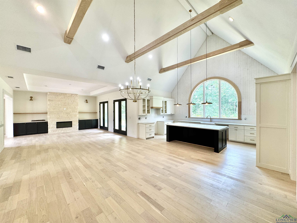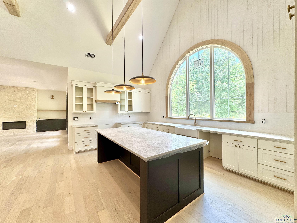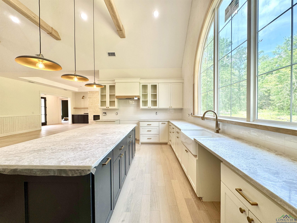221 Cr 3545 |
|
| Price: | $600,000 |
| Property Type: | residential |
| MLS #: | 20254004 |
| Timeless Modern Home with Bonus Living Quarters in Hawkins, TX Welcome to 221 CR 3545, a brand-new, luxury modern home nestled in a quiet cul-de-sac of beautiful new homes in Hawkins, TX. With over 3,470 square feet of thoughtfully designed living space on 1.26 acres, this stunning property offers a unique blend of comfort, sophistication, and versatility. Step inside the main residence to find 3 spacious bedrooms and 2.5 baths, all under soaring 10-foot ceilings, with a breathtaking 21-foot vaulted ceiling in both the kitchen and primary suite—making a bold architectural statement. Enjoy the warm elegance of engineered wood flooring throughout, quartz countertops, and the soon-to-be-installed stainless steel appliances that complete the chef-inspired kitchen. Every bedroom includes a walk-in closet, while the primary suite serves as a true retreat with generous space and dramatic ceiling height. Including laundry room access from the owners primary closet. What sets this home apart is the attached Additional Dwelling Unit (ADU)— that is under the same roof yet completely self-contained. Featuring 1 bedroom, 1 full bath, a full kitchen ready for appliances, with a bonus laundry hookup inside of ADU main room closet, and 9-foot ceilings, it’s perfect for multigenerational living, guest accommodations, or even short-term rental potential. The exterior impresses with white stonework, crisp wood siding, and a 2-car garage, delivering clean curb appeal and timeless charm, with concrete driveway coming soon. This high-end, luxury new build offers energy-efficient construction, high-quality finishes, and a layout ideal for both everyday living and entertaining. Don’t miss your chance to own this one-of-a-kind property that combines upscale design with everyday functionality—all in a peaceful East Texas setting just minutes from the charm of Hawkins. Note*** stainless steel appliances (does not include fridge) to be put in main house kitchen only and concrete driveway to be added soon. No landscaping, it would be an added cost. | |
| Area: | Hawkins Isd |
| Year Built: | 2025 |
| Bedrooms: | Four |
| Bathrooms: | Three |
| 1/2 Bathrooms: | 1 |
| Garage: | 2 |
| Acres: | 1.26 |
| Heating : | Central Electric |
| Cooling : | Central Electric |
| Fireplaces : | Mock Fireplace |
| Fireplaces : | Two Woodburning |
| CONSTRUCTION : | Slab Foundation |
| CONSTRUCTION : | Stone/Rock |
| CONSTRUCTION : | Siding |
| WATER/SEWER : | Community |
| WATER/SEWER : | Aerobic Septic System |
| ROOM DESCRIPTION : | Office |
| ROOM DESCRIPTION : | Family Room |
| ROOM DESCRIPTION : | Utility Room |
| ROOM DESCRIPTION : | Mother-in-law Suite |
| ROOM DESCRIPTION : | 1 Living Area |
| DRIVEWAY : | Concrete |
| UTILITY TYPE : | Gas |
| UTILITY TYPE : | Electric |
Courtesy: Tanuyan, Ivan • SUMMERS COOK & COMPANY • 903-757-8686 
Users may not reproduce or redistribute the data found on this site. The data is for viewing purposes only. Data is deemed reliable, but is not guaranteed accurate by the MLS or LAAR.
This content last refreshed on 09/22/2025 02:00 AM. Some properties which appear for sale on this web site may subsequently have sold or may no longer be available.
