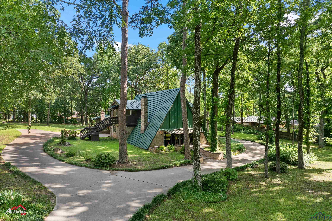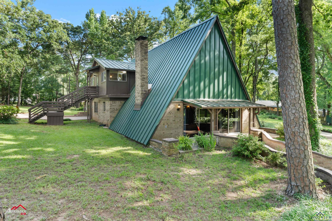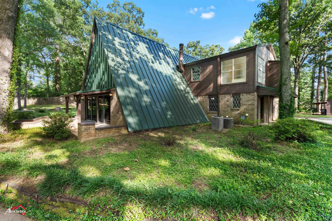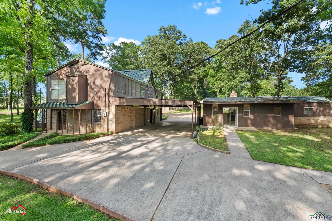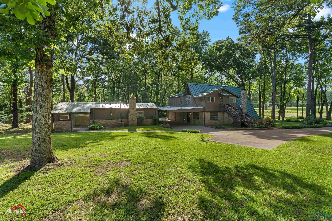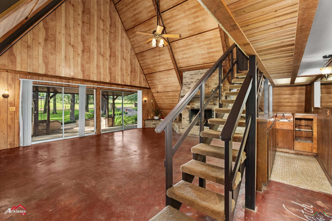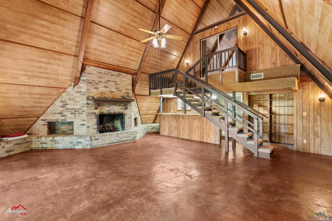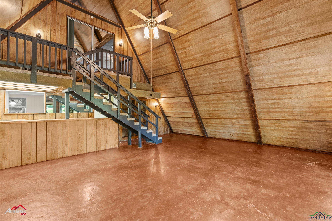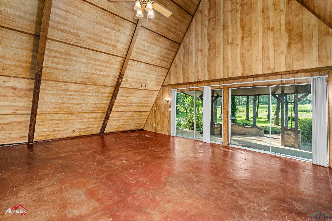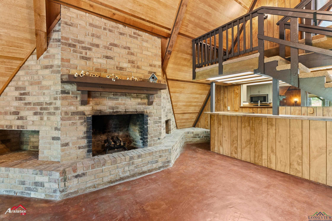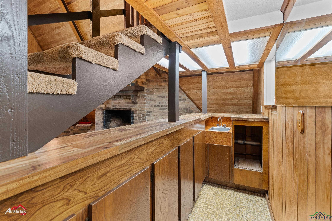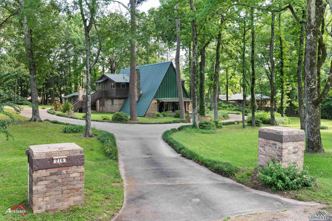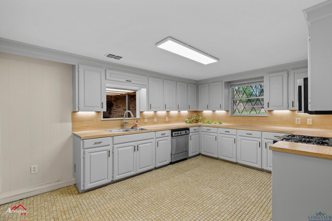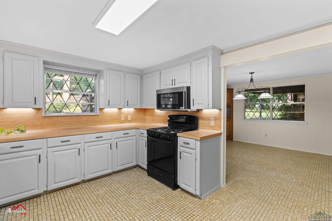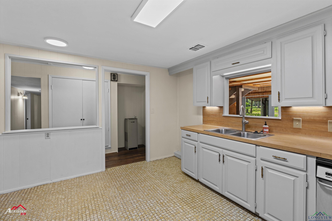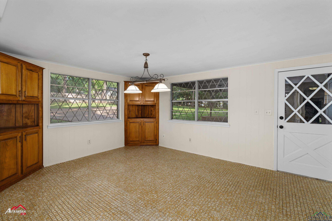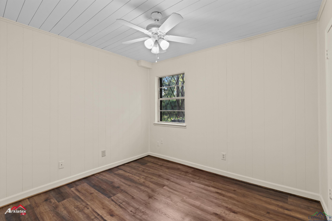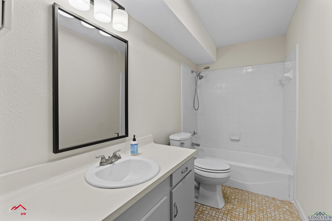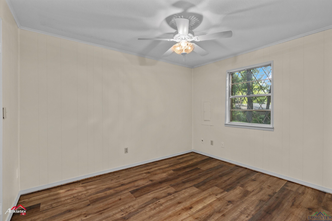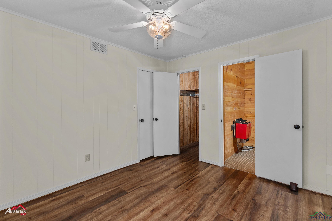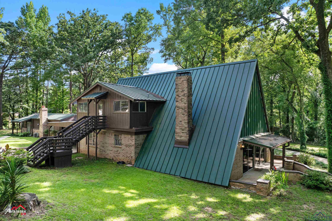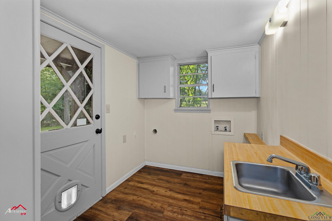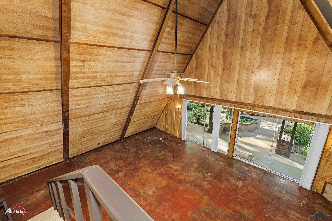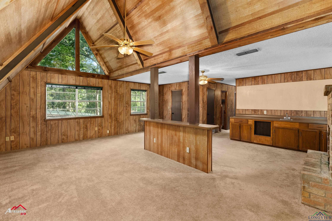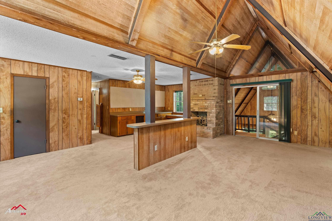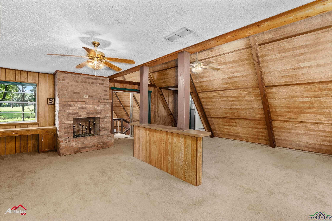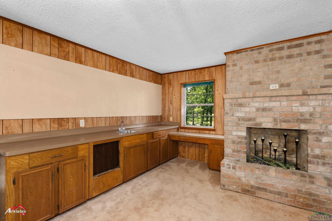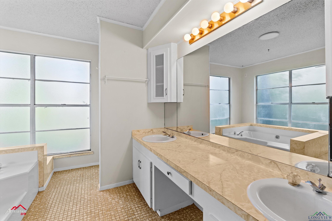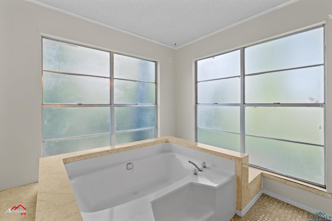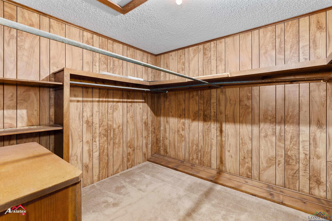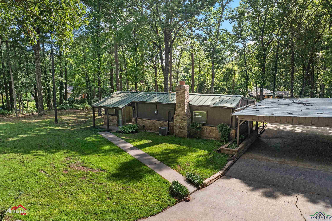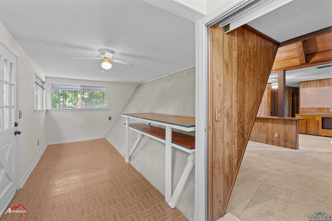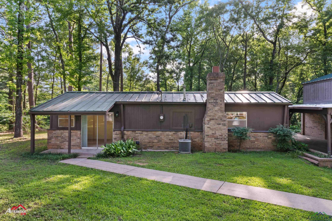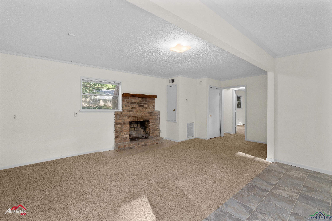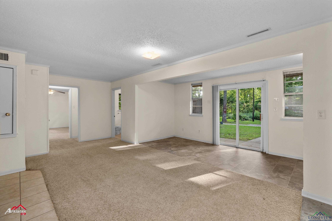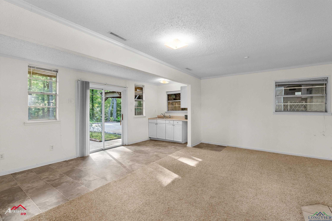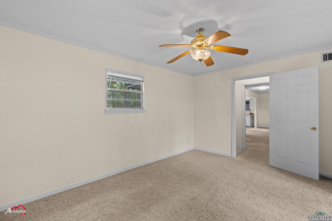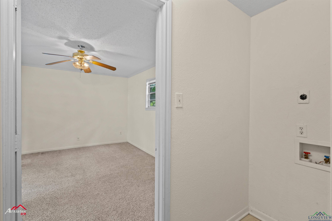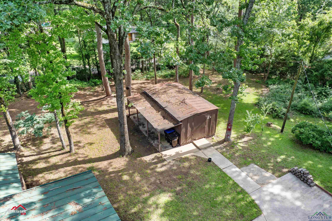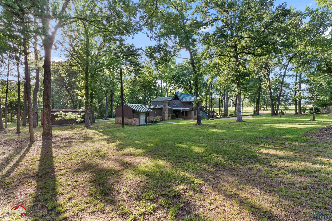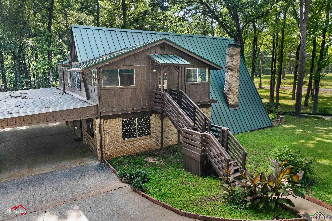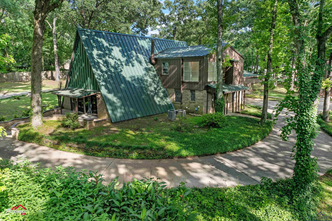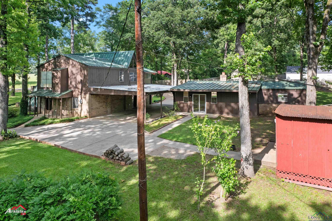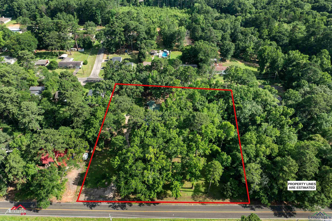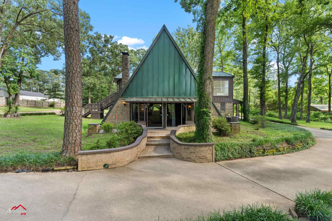216 W Pliler Precise Rd |
|
| Price: | $324,900 |
| Property Type: | residential |
| MLS #: | 20253969 |
| Welcome to 216 W Pliler Precise Rd, a truly unique and character-filled property nestled in a prime North Longview location. Set on a beautifully landscaped 1.6-acre lot, this distinctive A-frame home offers the perfect blend of timeless character and thoughtful updates, offering versatile spaces for modern living. The main house features 3 bedrooms and 2 full baths, thoughtfully updated with fresh interior and exterior paint, stylish vinyl flooring, updated light fixtures, and a durable metal roof just a few years old. Abundant natural light pours into the main living area through two sets of sliding glass doors, creating a bright and welcoming atmosphere. The kitchen offers generous cabinetry and functional flow, perfect for everyday living and entertaining. Downstairs you'll find two spacious bedrooms, each with large closets. One room even includes a full-size sauna, perfect for relaxation and wellness. Upstairs is the private primary suite, complete with a massive walk-in closet, ensuite bath with soaker tub, double-sink vanity, stand-up shower, and even a laundry chute for added convenience. Step outside to discover a 729 sq ft guest house—ideal for extended family, guests, or a rental opportunity. It boasts its own living room with fireplace, bedroom, full bath, washer/dryer hookups, and private entrance. A circular concrete drive connects both residences and leads to a two-car carport nestled between the homes. Surrounding the home is a nature lover’s paradise. Enjoy the sights of wildlife including deer, rabbits, and hummingbirds, along with blooming sunflowers, azaleas, and majestic mature trees. This one-of-a-kind property offers incredible potential for the next owner to add their personal touch. Whether you’re seeking a peaceful homestead, multi-generational living, or a private retreat with room to grow, this Longview gem delivers on every front. | |
| Area: | Lgv Isd 111 |
| Year Built: | 1980 |
| Bedrooms: | Four |
| Bathrooms: | Three |
| Garage: | 2 |
| Acres: | 1.63 |
| Heating : | Central Gas |
| Cooling : | Central Electric |
| InteriorFeatures : | Ceiling Fan |
| InteriorFeatures : | Shades/Blinds |
| InteriorFeatures : | Vinyl Flooring |
| InteriorFeatures : | High Ceilings |
| Fireplaces : | Living Room |
| Fireplaces : | Gas Logs |
| CONSTRUCTION : | Slab Foundation |
| CONSTRUCTION : | Wood/Frame |
| WATER/SEWER : | Public Sewer |
| WATER/SEWER : | Public Water |
| Style : | Traditional |
| KITCHEN EQUIPMENT : | Dishwasher |
| KITCHEN EQUIPMENT : | Gas Range/Oven |
| KITCHEN EQUIPMENT : | Microwave |
| KITCHEN EQUIPMENT : | Pantry |
| FENCING : | Partial Fence |
| DRIVEWAY : | Concrete |
| ExistingStructures : | Guest Quarters |
| ExistingStructures : | Storage Buildings |
| UTILITY TYPE : | Electric |
| UTILITY TYPE : | Gas |
| ExteriorFeatures : | Porch |
| ExteriorFeatures : | Storage Building |
Courtesy: • SCARBOROUGH REALTY GROUP TX-LONGVIEW • 903-263-2150 
Users may not reproduce or redistribute the data found on this site. The data is for viewing purposes only. Data is deemed reliable, but is not guaranteed accurate by the MLS or LAAR.
This content last refreshed on 06/16/2025 11:30 AM. Some properties which appear for sale on this web site may subsequently have sold or may no longer be available.
