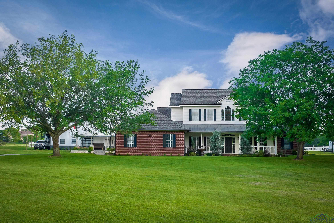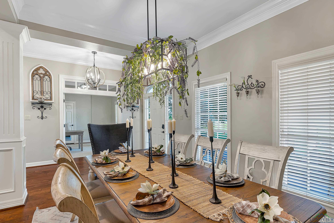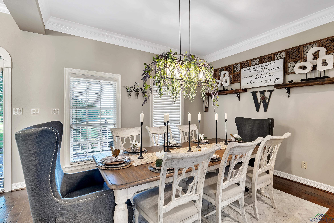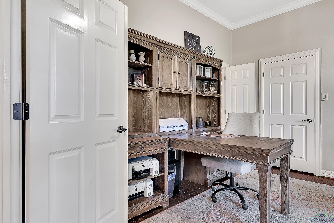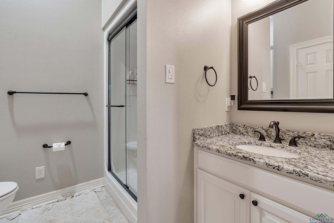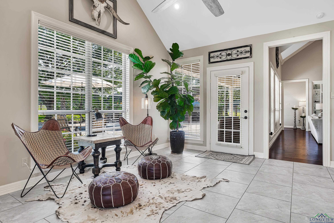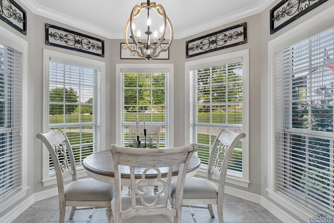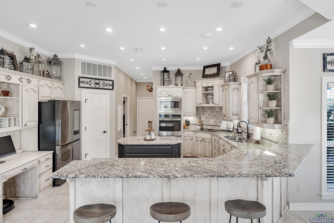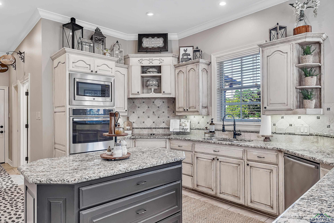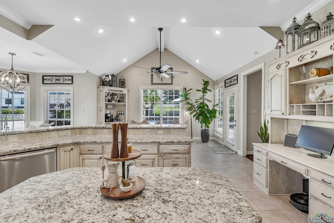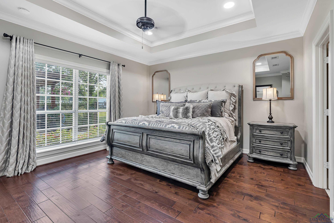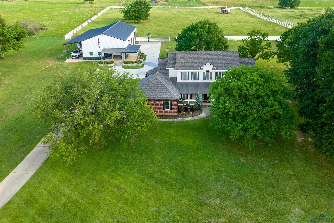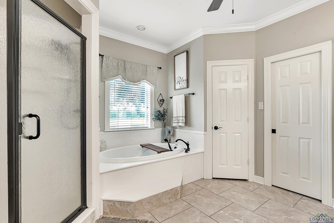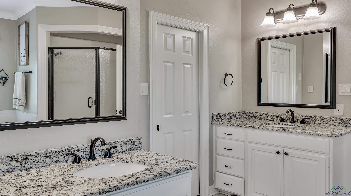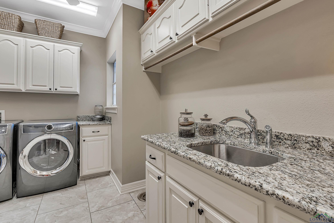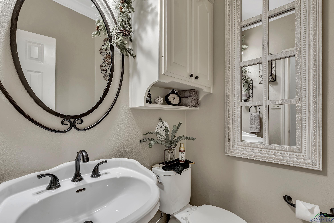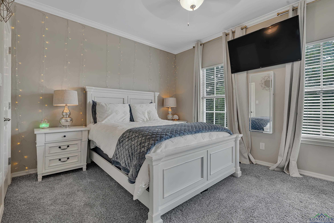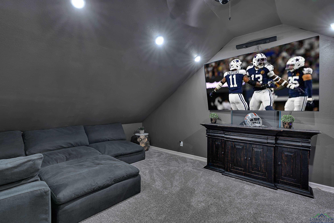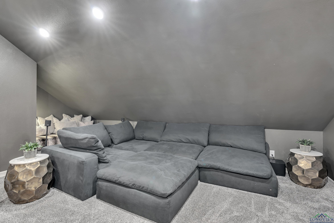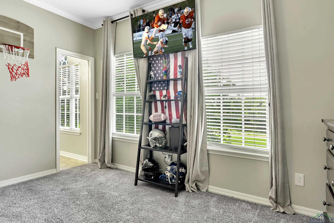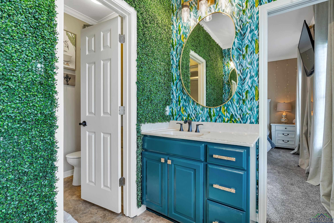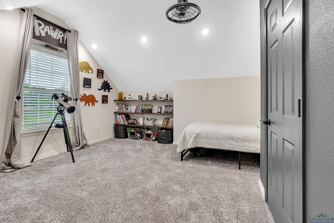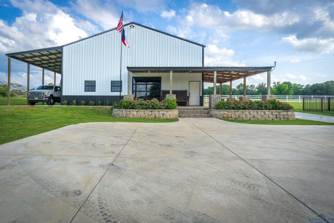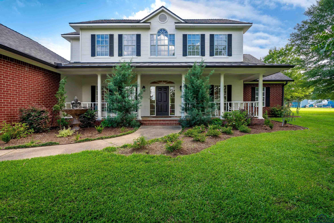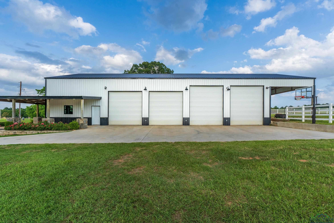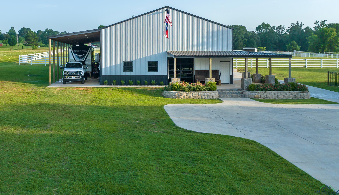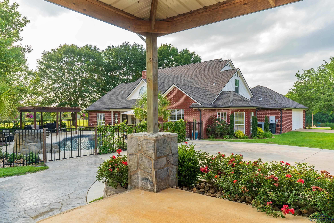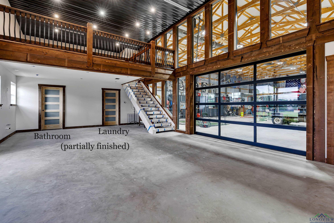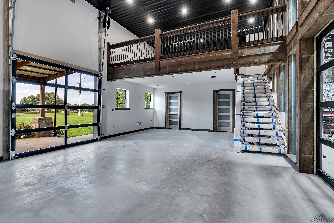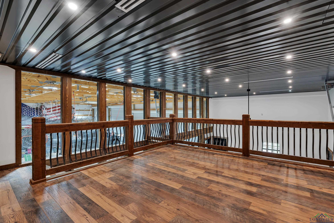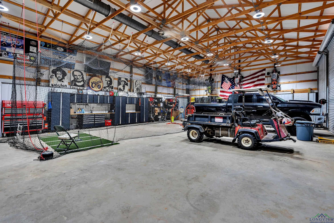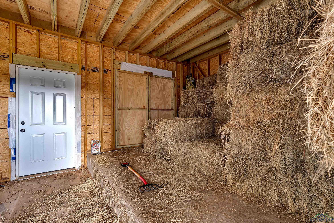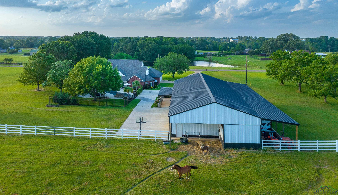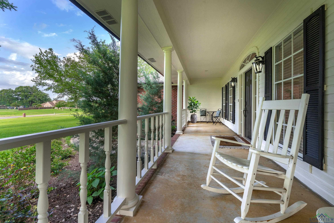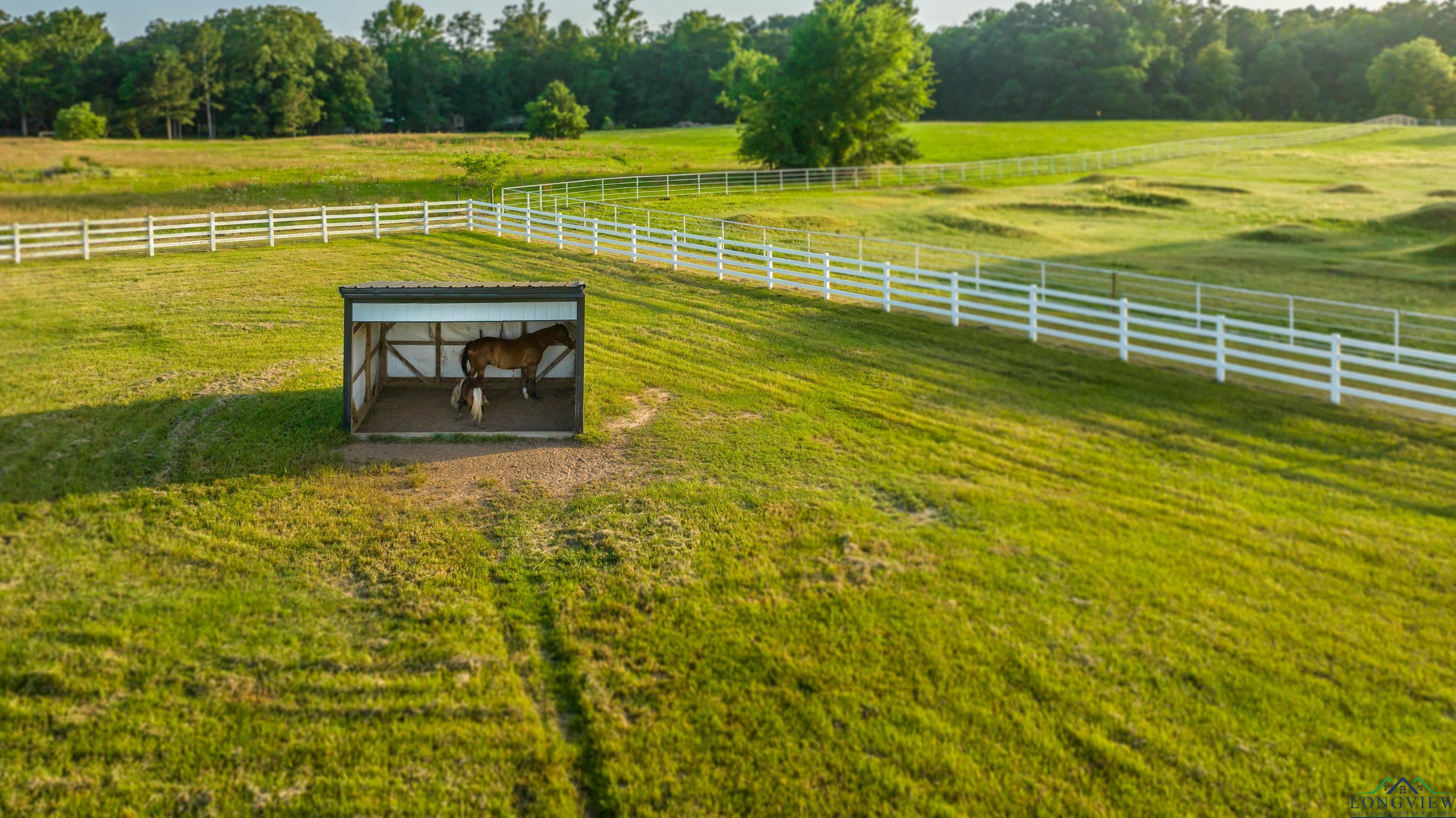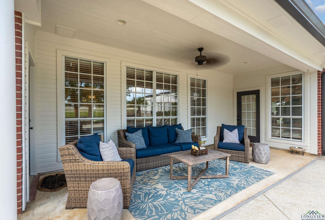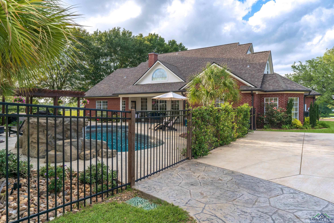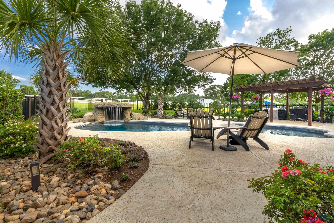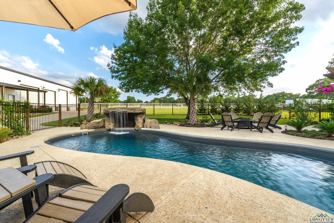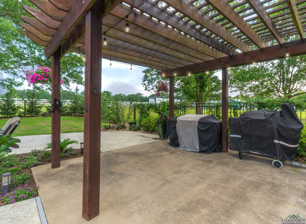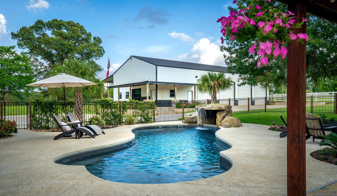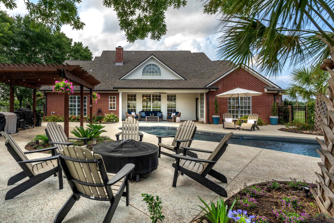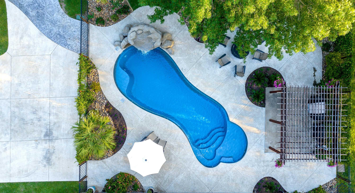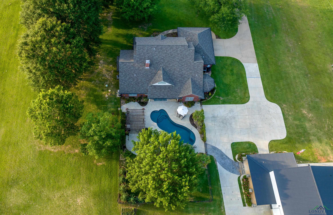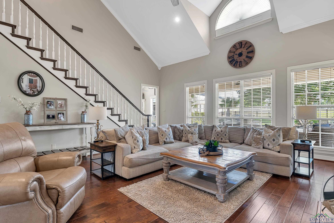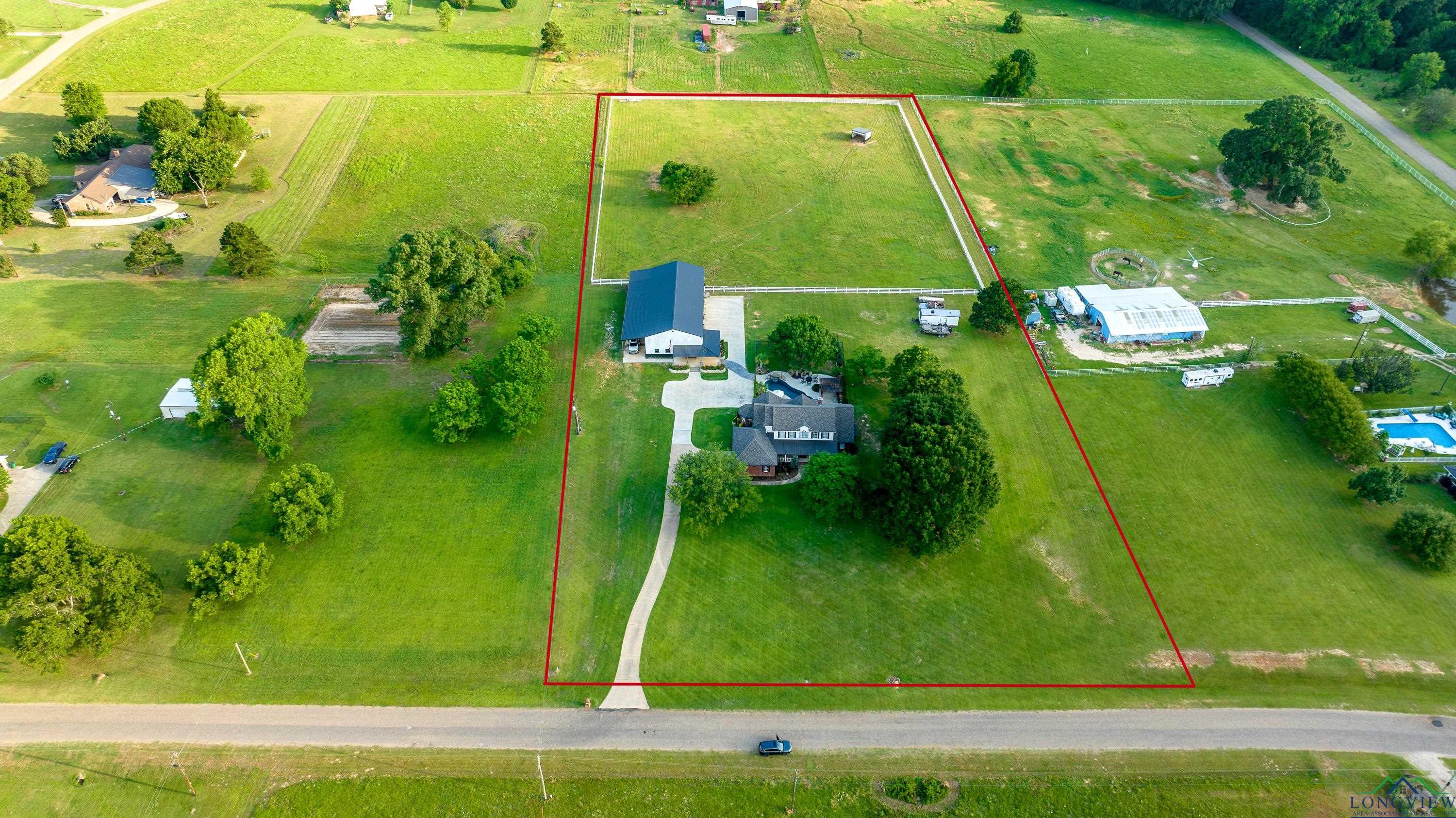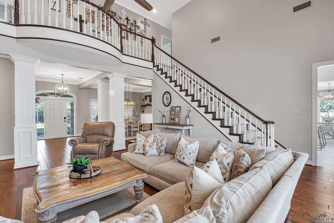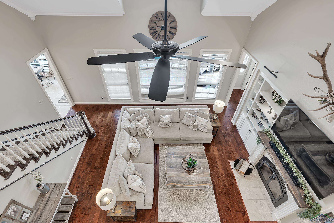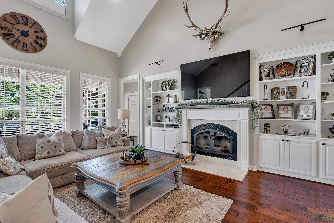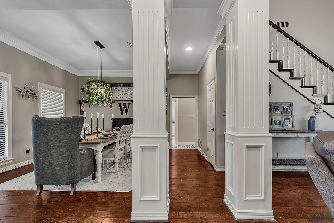4300 Willow Bend |
|
| Price: | $924,450 |
| Property Type: | residential |
| MLS #: | 20253657 |
| This southern style Valley Ranch home situated on 5+ acres in HISD has it all! Thoughtfully designed with large rooms and flexible living spaces for endless options. At the entrance you'll find formal dining and a second downstairs bedroom currently used as an office. The wall of windows in the main living area pour natural light and overlook the pool and acreage. The well appointed island kitchen features ceramic cooktop, double ovens, stainless appliances, keeping room, breakfast nook and spacious pantry. Large primary suite has two walk-in closets, double vanities, soaking tub and shower. Three additional bedrooms, full bath and a third living area are upstairs. Lush professional landscaping provides a relaxing ambiance for entertaining around the saltwater fiberglass pool. Luxe climate controlled 40x80 shop with glass rolling doors, loft lounge area/living quarters and a full bath. Shop also includes tack room/hay shed along with RV hookups and 4 rolling doors on the side. The back pasture has equestrian fencing and loafing shed. Fantastic location in Hallsville ISD just minutes from Loop 281, I-20 and Hwy 80. | |
| Area: | Hallsville Isd 223 |
| Year Built: | 1998 |
| Bedrooms: | Five |
| Bathrooms: | Three |
| 1/2 Bathrooms: | 1 |
| Garage: | 2 |
| Acres: | 5.37 |
| Heating : | Central Electric |
| Cooling : | Central Electric |
| InteriorFeatures : | Smoke Detectors |
| InteriorFeatures : | Whirlpool Type Tub |
| InteriorFeatures : | Attic Stairs |
| InteriorFeatures : | Security System Owned |
| InteriorFeatures : | Ceiling Fan |
| InteriorFeatures : | Bookcases |
| InteriorFeatures : | High Ceilings |
| InteriorFeatures : | Hardwood Floors |
| InteriorFeatures : | Tile Flooring |
| InteriorFeatures : | Carpeting |
| InteriorFeatures : | Shades/Blinds |
| Fireplaces : | Glass Doors |
| Fireplaces : | Living Room |
| Fireplaces : | One Woodburning |
| DiningRoom : | Separate Formal Dining |
| DiningRoom : | Breakfast Room |
| DiningRoom : | Breakfast Bar |
| CONSTRUCTION : | Brick and Wood |
| CONSTRUCTION : | Slab Foundation |
| WATER/SEWER : | Community |
| WATER/SEWER : | Aerobic Septic System |
| WATER/SEWER : | Conventional Septic |
| Style : | Traditional |
| ROOM DESCRIPTION : | 3 Living Areas |
| ROOM DESCRIPTION : | Family Room |
| ROOM DESCRIPTION : | Office |
| ROOM DESCRIPTION : | Game Room |
| ROOM DESCRIPTION : | Den |
| KITCHEN EQUIPMENT : | Pantry |
| KITCHEN EQUIPMENT : | Dishwasher |
| KITCHEN EQUIPMENT : | Microwave |
| KITCHEN EQUIPMENT : | Cooktop-Electric |
| KITCHEN EQUIPMENT : | Double Oven |
| POOL/SPA : | In Ground Pool |
| FENCING : | Other/See Remarks |
| DRIVEWAY : | Concrete |
| ExistingStructures : | Other/See Remarks |
| ExistingStructures : | Work Shop |
| ExistingStructures : | Barn |
| ExistingStructures : | Tack Room |
| ExistingStructures : | Guest Quarters |
| UTILITY TYPE : | Electric |
| UTILITY TYPE : | High Speed Internet Avail |
| ExteriorFeatures : | Security Lighting |
| ExteriorFeatures : | Sprinkler System |
| ExteriorFeatures : | Patio Covered |
| ExteriorFeatures : | Barn/Stable |
| ExteriorFeatures : | Workshop |
| ExteriorFeatures : | Guest Quarters |
| ExteriorFeatures : | Auto Sprinkler |
| ExteriorFeatures : | Gutter(s) |
Courtesy: • COLDWELL BANKER LENHART • 903-753-0447 
Users may not reproduce or redistribute the data found on this site. The data is for viewing purposes only. Data is deemed reliable, but is not guaranteed accurate by the MLS or LAAR.
This content last refreshed on 09/22/2025 04:00 PM. Some properties which appear for sale on this web site may subsequently have sold or may no longer be available.
