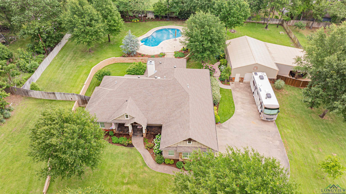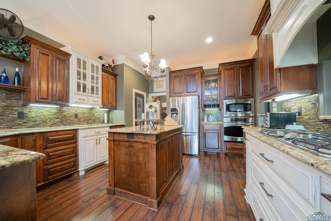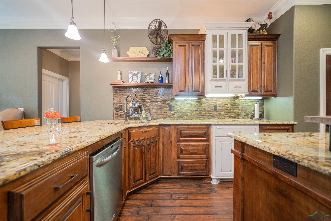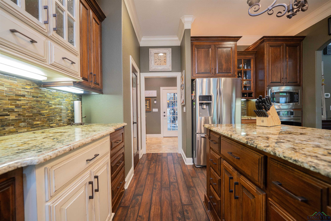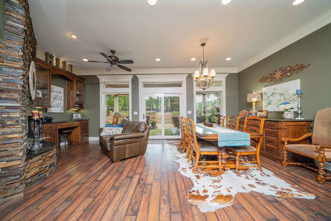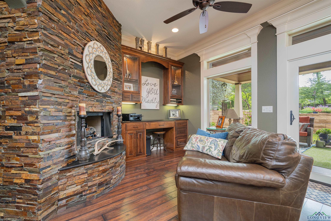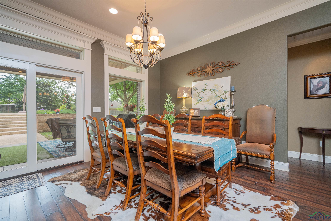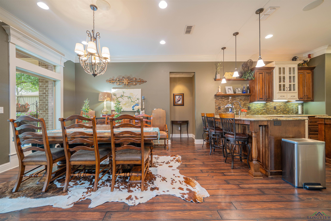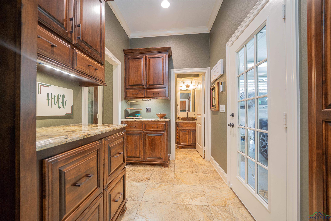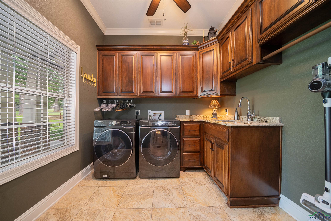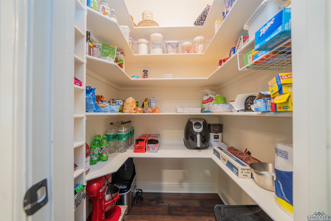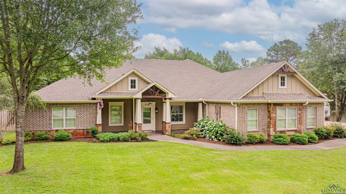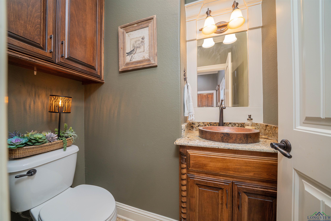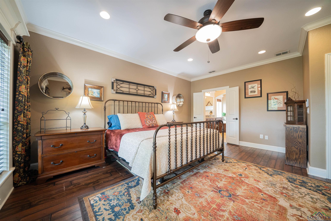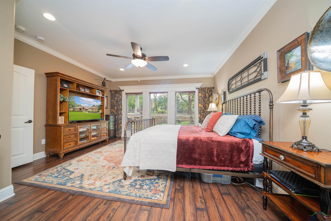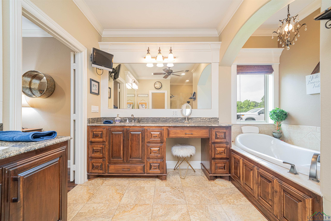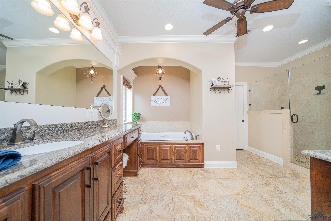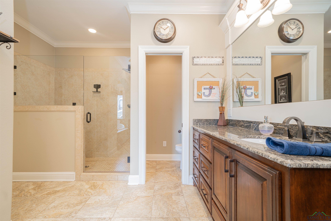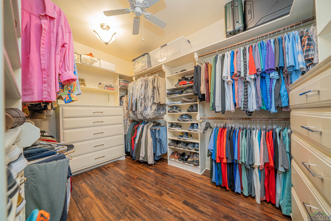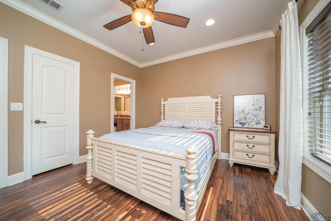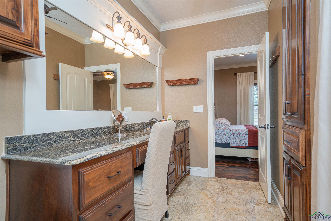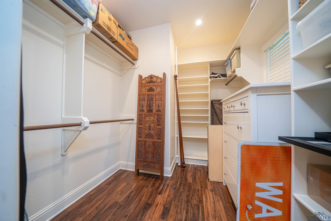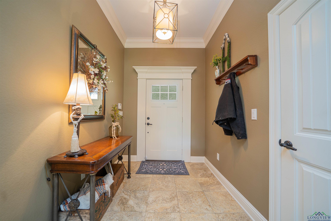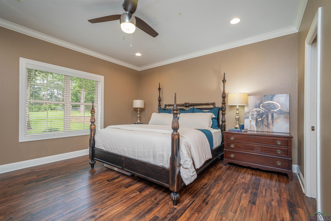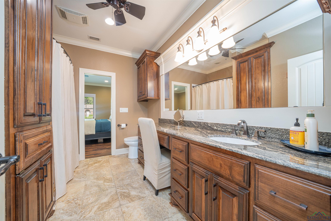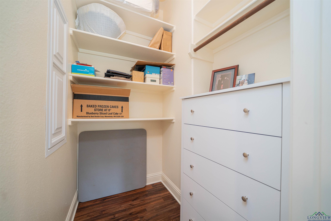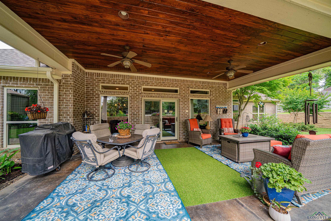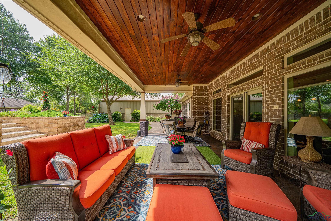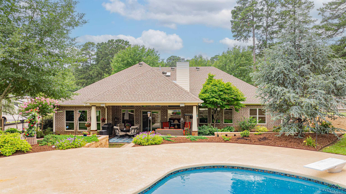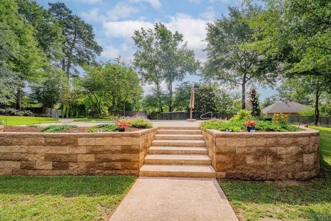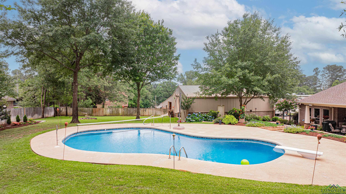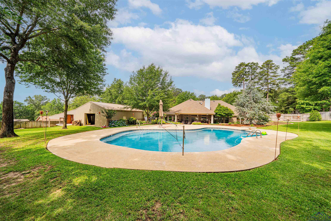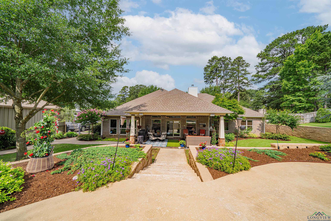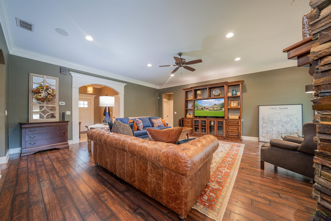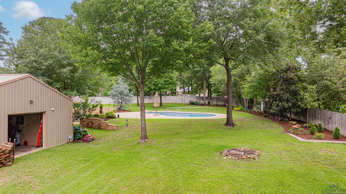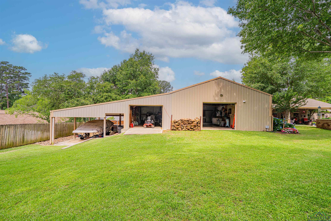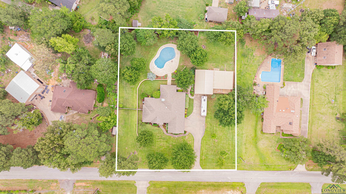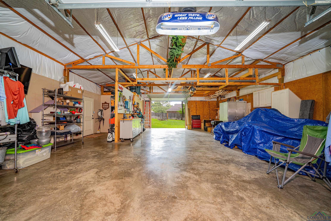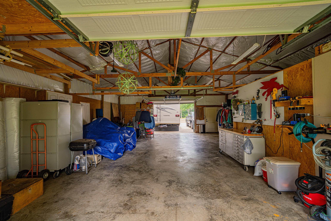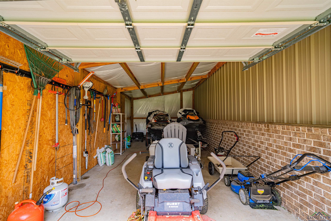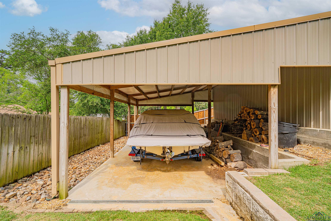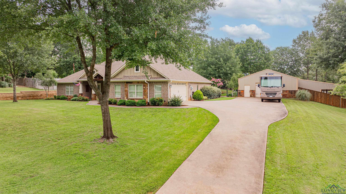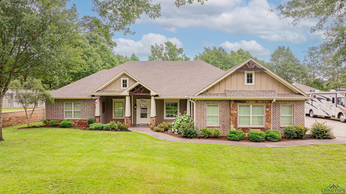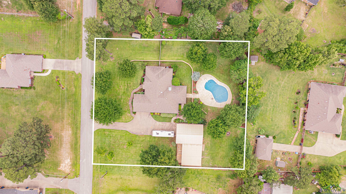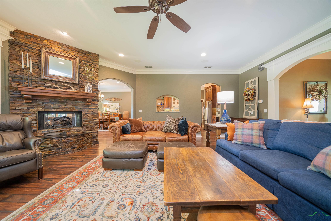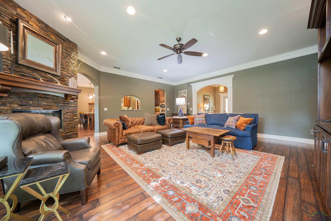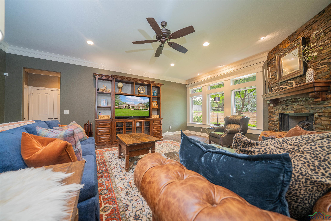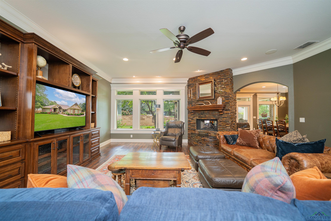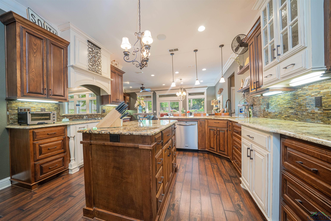728 Sunnybrook |
|
| Price: | $679,000 |
| Property Type: | residential |
| MLS #: | 20253542 |
| Immaculate & Beautiful custom built, one owner home that is on the market for the first time ever! A rare find, right off Tryon Rd and very near to Hwy 259 N, so it is so convenient to everything! This beauty is warm, inviting and appealing to the eye! Owner thought of everything when building. Featuring great decor colors, family room is large with a double-sided, beautiful stack stone fireplace that also opens to the hearth room on the backside. Buyers will love the fact that this is an open concept living, dining, hearth room and kitchen space. The design is unique and stylish with great light flooding in thru the windows, which overlook the covered patio and pool area. Primary suite is oversized and overlooks the backyard. The primary bath and closet are spacious and all flow well together. Wonderful and fun utility room, spacious storage and closets thru-out! Opposite side of home offers the 2 great guest rooms, baths and walk-in closets. The landscaping is lush and mature! The pool is a salt-water pool. The home has an oversized 2 car garage plus a shop with front and back garage entry doors, for additional parking, if needed. The shop has a bathroom in it which services the pool, as well. Shop is 30'x40' with an additional shop bay 12'x30' area. There is a deep well and cistern system that catches water and stores it so it can be used to water the yard! Tryon water is used inside the home. Great drainage system underground. Look forward to touring this one. It is a delightful, well-kept and beautiful property. | |
| Area: | Lgv Isd 111 |
| Year Built: | 2011 |
| Bedrooms: | Three |
| Bathrooms: | Three |
| 1/2 Bathrooms: | 1 |
| Garage: | 3 |
| Acres: | 1 |
| Heating : | Central Gas |
| Cooling : | Central Electric |
| InteriorFeatures : | Shades/Blinds |
| InteriorFeatures : | High Ceilings |
| Fireplaces : | Double Sided |
| DiningRoom : | Den/Dining Combo |
| CONSTRUCTION : | Slab Foundation |
| WATER/SEWER : | Other/See Remarks |
| WATER/SEWER : | Well |
| WATER/SEWER : | Public Sewer |
| Style : | Other/See Remarks |
| ROOM DESCRIPTION : | Family Room |
| ROOM DESCRIPTION : | Utility Room |
| ROOM DESCRIPTION : | Other/See Remarks |
| KITCHEN EQUIPMENT : | Pantry |
| KITCHEN EQUIPMENT : | Vent Fan |
| KITCHEN EQUIPMENT : | Dishwasher |
| KITCHEN EQUIPMENT : | Microwave |
| KITCHEN EQUIPMENT : | Cooktop-Gas |
| POOL/SPA : | Gunite Pool |
| POOL/SPA : | In Ground Pool |
| FENCING : | Wood Fence |
| DRIVEWAY : | Concrete |
| ExistingStructures : | Other/See Remarks |
| ExistingStructures : | Metal Outbuildings |
| UTILITY TYPE : | Electric |
| UTILITY TYPE : | Natural Gas |
| ExteriorFeatures : | Auto Sprinkler |
| ExteriorFeatures : | Workshop |
| ExteriorFeatures : | Patio Covered |
| ExteriorFeatures : | Sprinkler System |
Courtesy: • TRINA GRIFFITH & COMPANY REAL ESTATE • 903-212-2121 
Users may not reproduce or redistribute the data found on this site. The data is for viewing purposes only. Data is deemed reliable, but is not guaranteed accurate by the MLS or LAAR.
This content last refreshed on 09/17/2025 06:00 AM. Some properties which appear for sale on this web site may subsequently have sold or may no longer be available.
