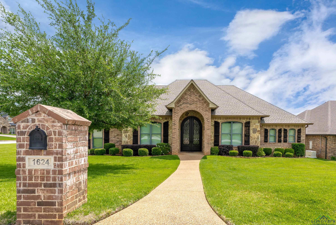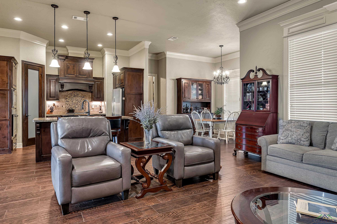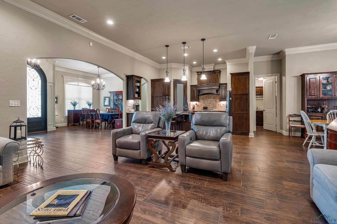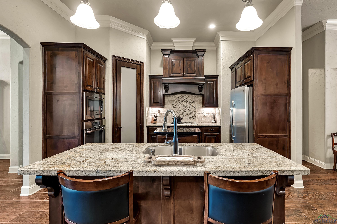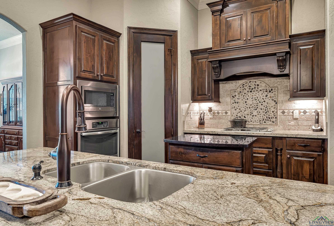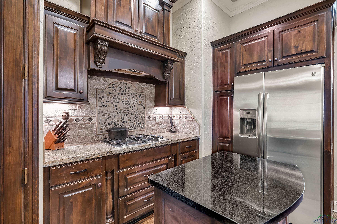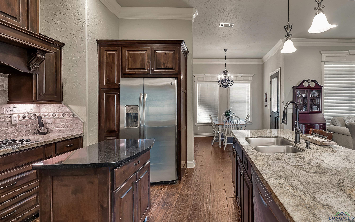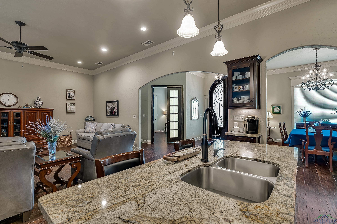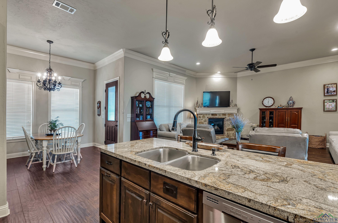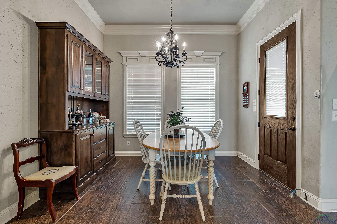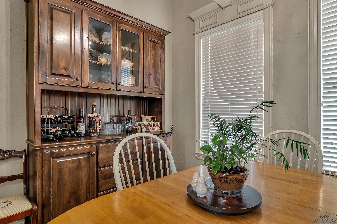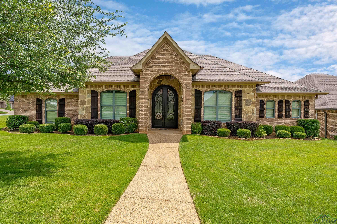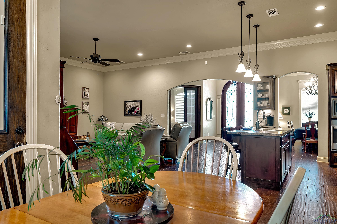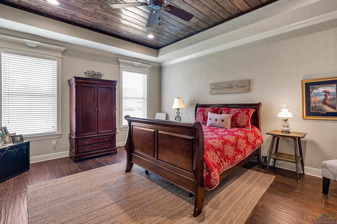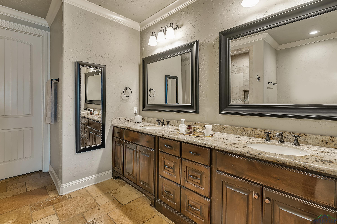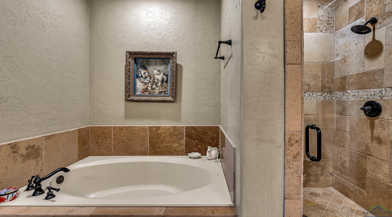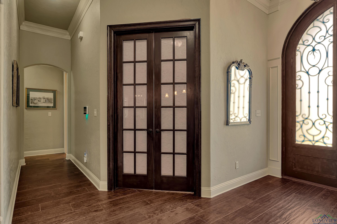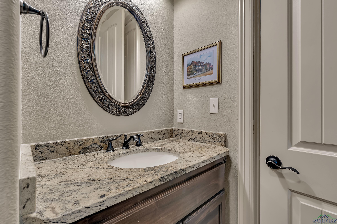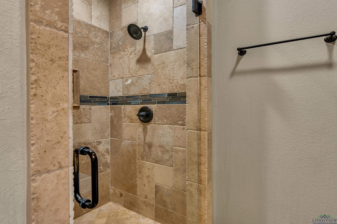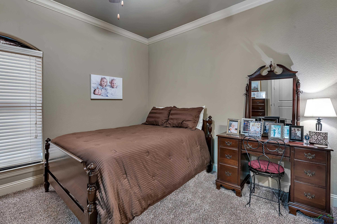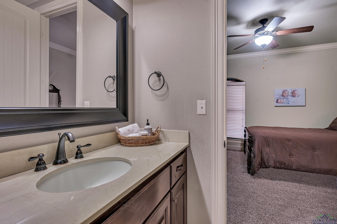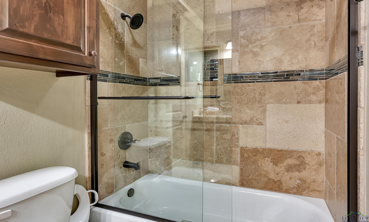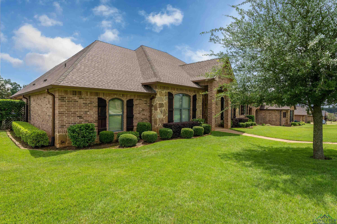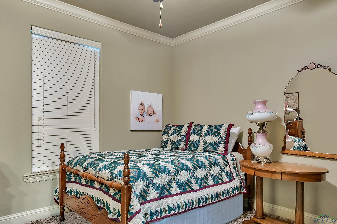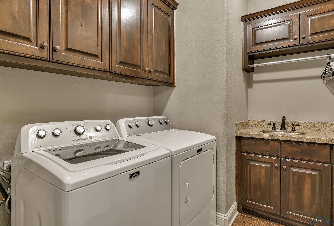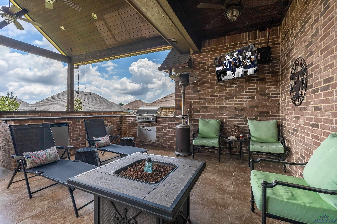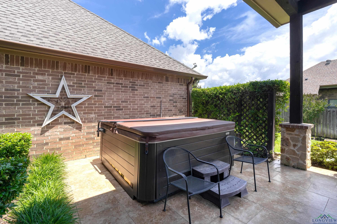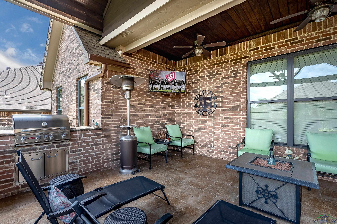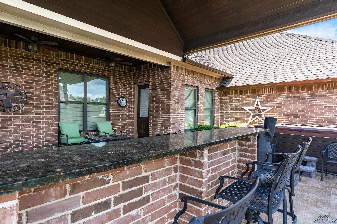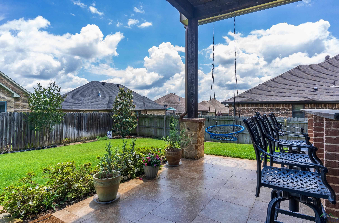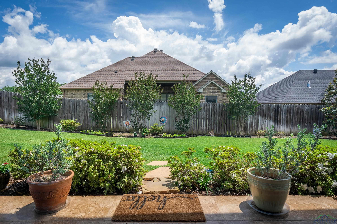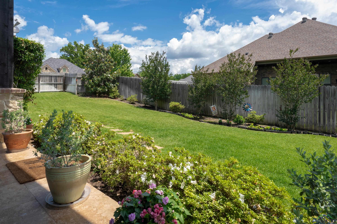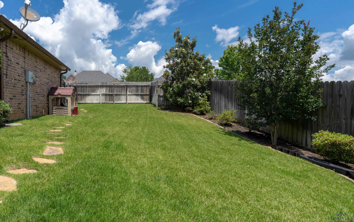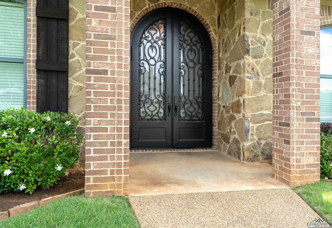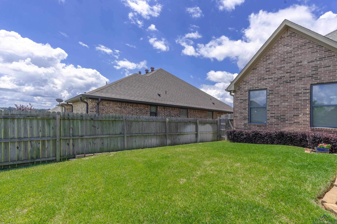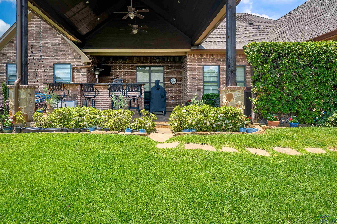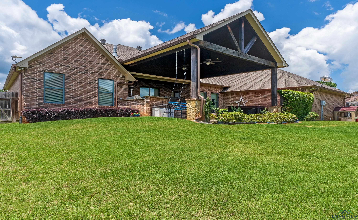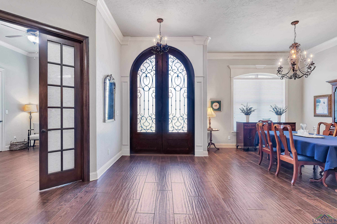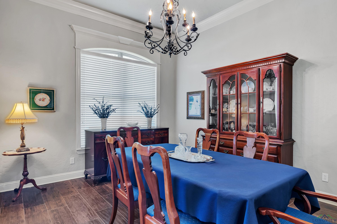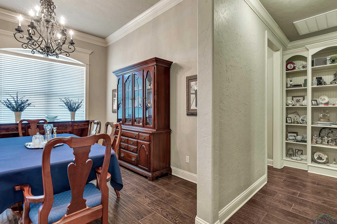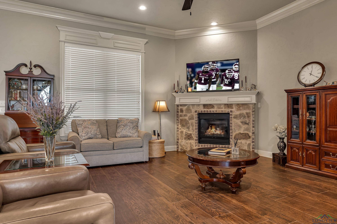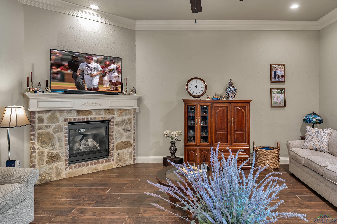1624 Olympic Dr. |
|
| Price: | $542,000 |
| Property Type: | residential |
| MLS #: | 20253502 |
| Welcome to this beautifully maintained 4-bedroom, 3-bath home located in the sought-after Fairway Oaks Subdivision. Built in 2013 and offering 2,600 square feet of thoughtfully designed living space, this property blends comfort, function, and style across every detail. Situated on a spacious 0.27-acre lot, the home features a 3-car garage, a brand-new roof (2024), and a meticulously landscaped yard with a fully fenced backyard. Step inside to find neutral paint tones, high ceilings, and durable wood-look tile flooring that flows through most of the home. The heart of the home is the kitchen, which boasts dual islands, granite countertops, a gas cooktop, and a built-in hutch in the adjacent eat-in area. A formal dining room adds elegance and flexibility for gatherings. The split primary suite is a peaceful retreat, complete with a wood-accent ceiling, large walk-in closet, double vanity, a relaxing soaker tub, and separate shower. The 4th guest bedroom is currently being used as an office, offering versatility for today’s lifestyle. Enjoy evenings under the expansive pergola-style covered patio, featuring a built-in grill and generous granite counter space, perfect for summer barbecues and relaxing with guests. Don’t miss your chance to own this exceptional home in one of Longview’s most desirable neighborhoods with access to Crossing Creeks Country Club! | |
| Area: | Lgv Isd 111 |
| Year Built: | 2013 |
| Bedrooms: | Four |
| Bathrooms: | Three |
| Garage: | 3 |
| Acres: | 0.27 |
| Heating : | Central Electric |
| Cooling : | Central Electric |
| InteriorFeatures : | Shades/Blinds |
| InteriorFeatures : | Tile Flooring |
| InteriorFeatures : | High Ceilings |
| InteriorFeatures : | Bookcases |
| InteriorFeatures : | Ceiling Fan |
| InteriorFeatures : | Security System Owned |
| InteriorFeatures : | Smoke Detectors |
| Fireplaces : | Gas Logs |
| DiningRoom : | Separate Formal Dining |
| DiningRoom : | Kitchen/Eating Combo |
| CONSTRUCTION : | Brick |
| CONSTRUCTION : | Slab Foundation |
| WATER/SEWER : | Public Sewer |
| WATER/SEWER : | Public Water |
| Style : | Traditional |
| ROOM DESCRIPTION : | 1 Living Area |
| ROOM DESCRIPTION : | Utility Room |
| ROOM DESCRIPTION : | Den |
| KITCHEN EQUIPMENT : | Pantry |
| KITCHEN EQUIPMENT : | Disposal |
| KITCHEN EQUIPMENT : | Dishwasher |
| KITCHEN EQUIPMENT : | Microwave |
| KITCHEN EQUIPMENT : | Cooktop-Gas |
| FENCING : | Wood Fence |
| DRIVEWAY : | Concrete |
| UTILITY TYPE : | Cable Available |
| UTILITY TYPE : | High Speed Internet Avail |
| UTILITY TYPE : | Gas |
| UTILITY TYPE : | Electric |
| ExteriorFeatures : | Auto Sprinkler |
| ExteriorFeatures : | Outside BBQ Grill |
| ExteriorFeatures : | Patio Covered |
| ExteriorFeatures : | Gutter(s) |
Courtesy: • SUMMERS COOK & COMPANY • 903-757-8686 
Users may not reproduce or redistribute the data found on this site. The data is for viewing purposes only. Data is deemed reliable, but is not guaranteed accurate by the MLS or LAAR.
This content last refreshed on 09/22/2025 07:45 PM. Some properties which appear for sale on this web site may subsequently have sold or may no longer be available.
