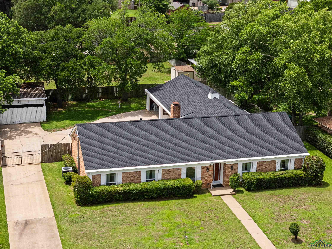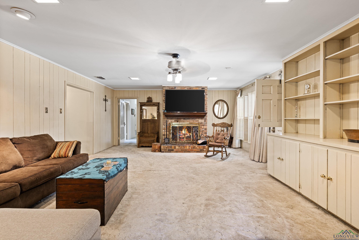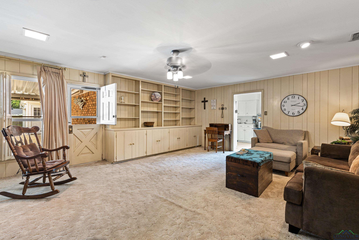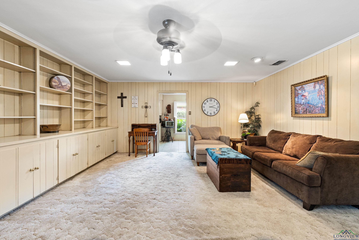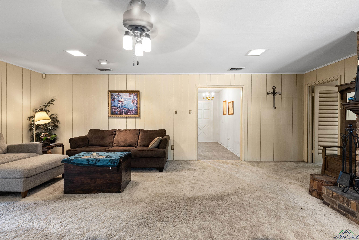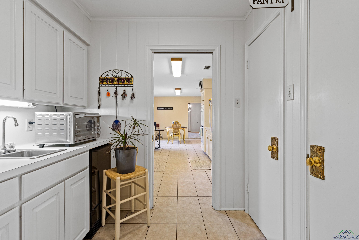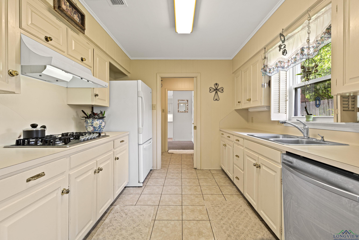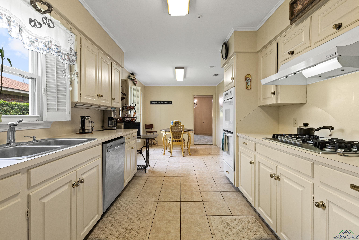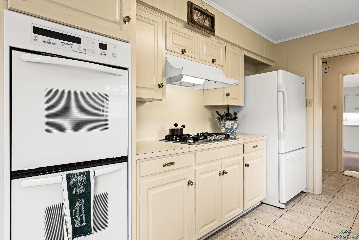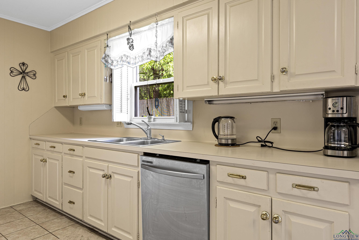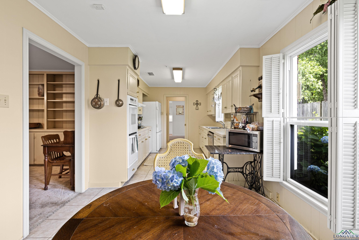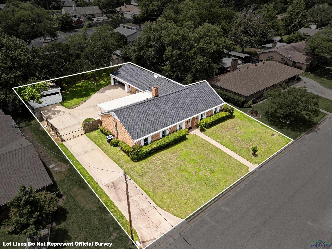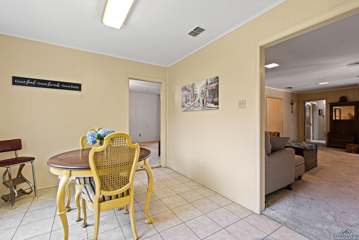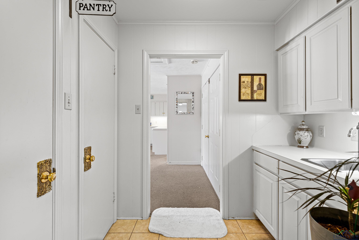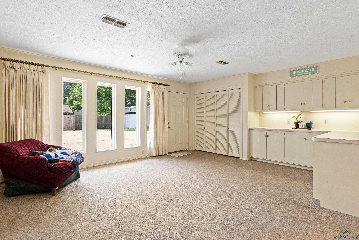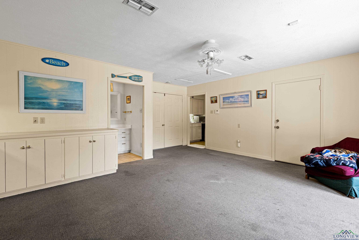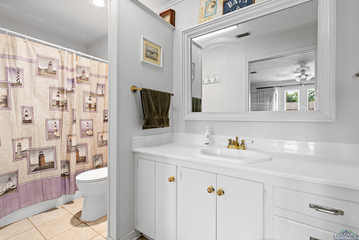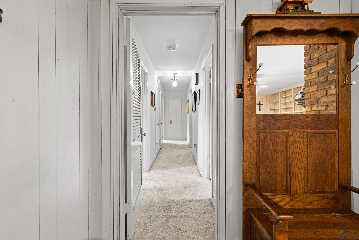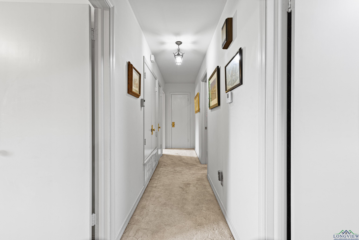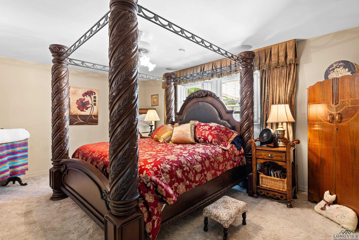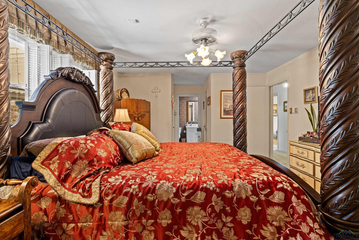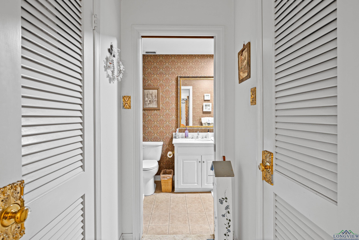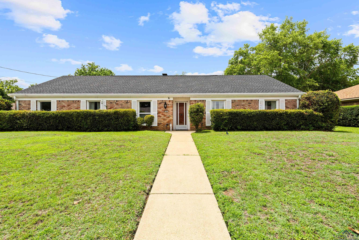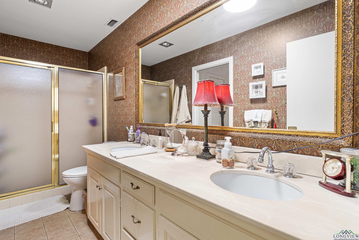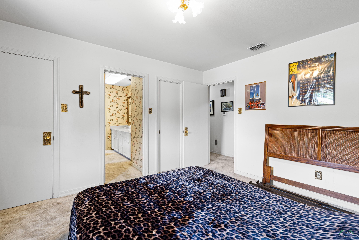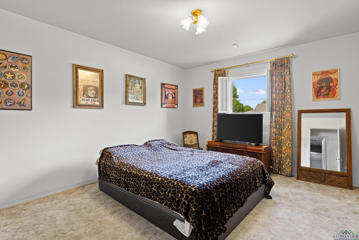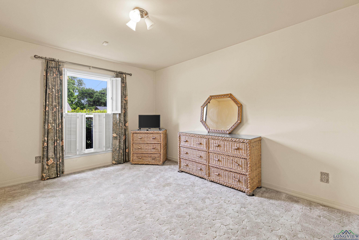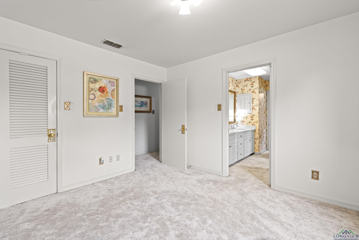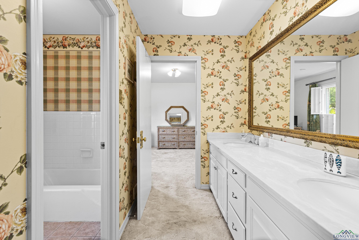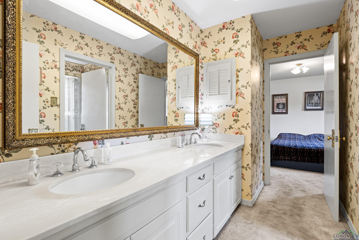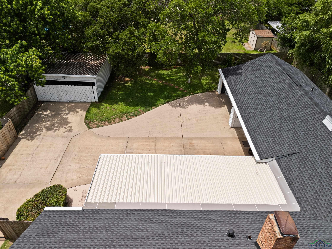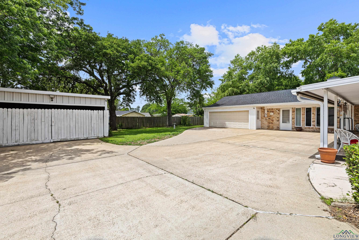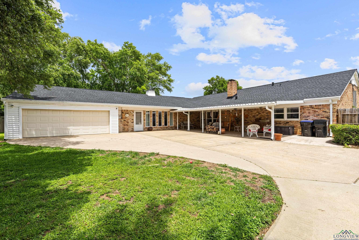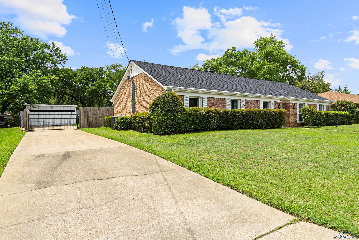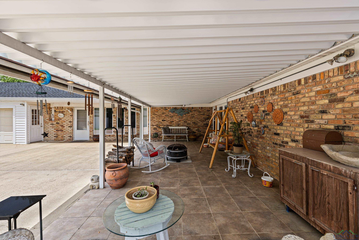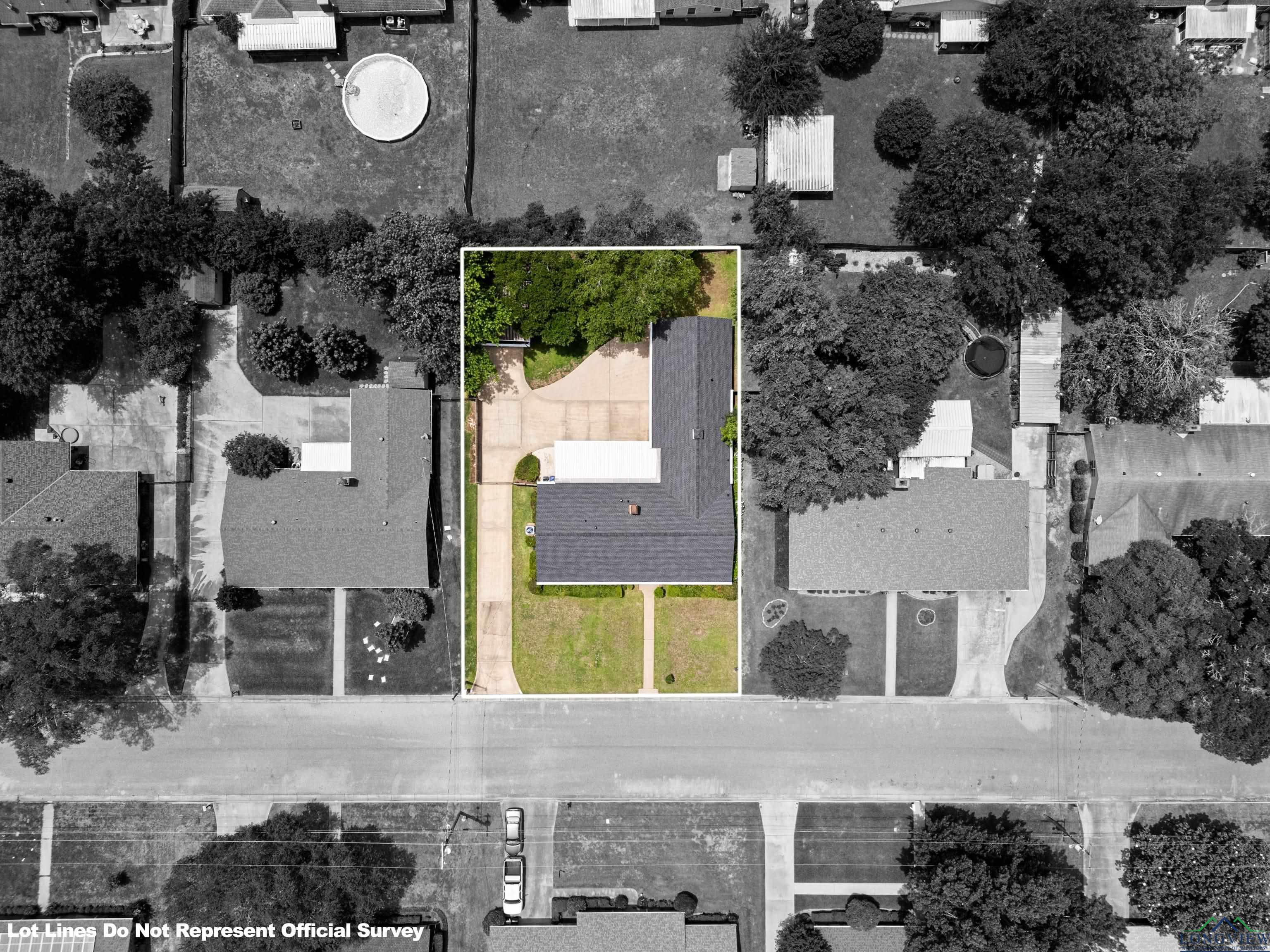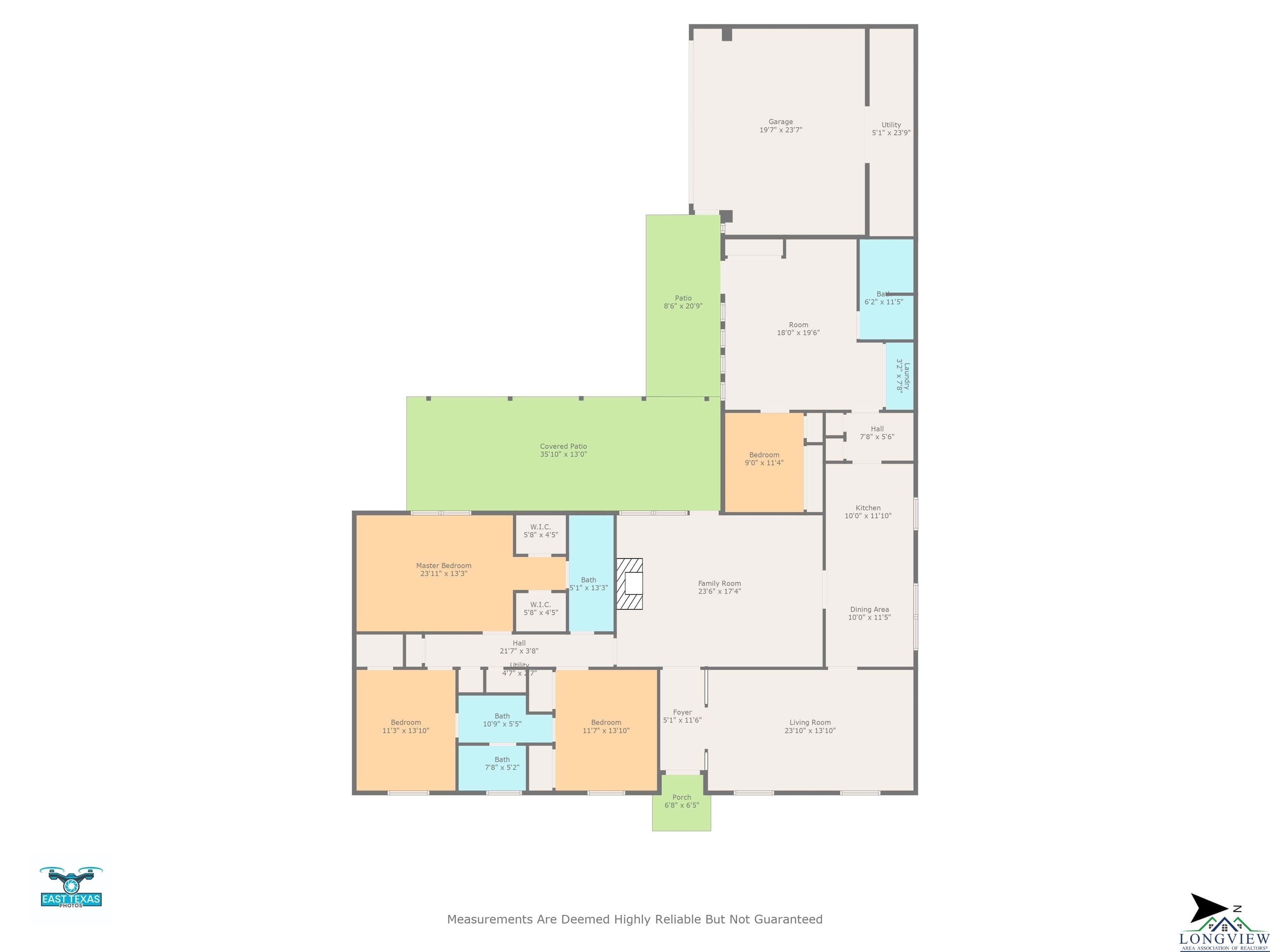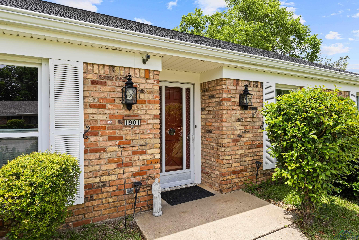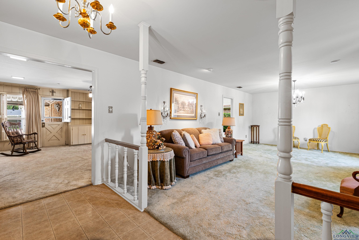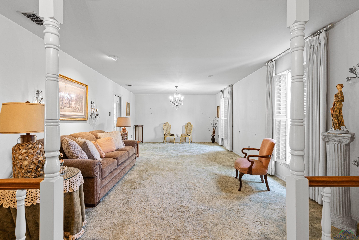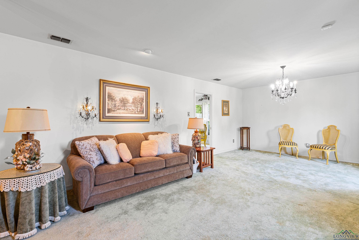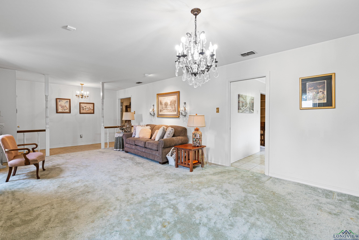1901 Livingston |
|
| Price: | $300,000 |
| Property Type: | residential |
| MLS #: | 20253437 |
| Welcome to 1901 Livingston Street, a truly unique and spacious home tucked inside the heart of Longview. It's rare to find a property within city limits that offers this much flexibility, comfort, and thoughtful design, all in a prime location. Every bedroom features its own private bathroom, ensuring privacy and convenience for family and guests alike. In addition to the main living areas, the home includes two extra bonus rooms that can easily serve as a mother-in-law suite, home office, game room, or additional bedroom to fit your needs. One of these bonus rooms includes cedar closets, adding a touch of charm and functionality that's hard to find. Enjoy elegant entertaining in the formal dining and living areas, or relax in the inviting main living room with a charming half-door accent that adds character and functionality. The kitchen is both stylish and practical, featuring a double oven, a double pantry that functions as a butler’s pantry, and a wet bar, perfect for gatherings and everyday living. Step outside to the oversized patio, ideal for enjoying East Texas evenings, and take advantage of the underground sprinkler system that helps maintain the beautifully kept yard. A new roof, installed less than a year ago, offers peace of mind for years to come. The home also includes a dedicated safe room, plantation shutters with drapes on every window for a timeless look, and an attached garage with extra space that could be used as a workshop or man cave. A separate boat storage area provides even more flexibility for parking, storage, or additional workspace. This home is a rare find for a property inside the city, offering space, character, and unmatched versatility in a fantastic location. If you're looking for a Longview home that truly has it all, 1901 Livingston Street is a must-see. | |
| Area: | Lgv Isd 112 |
| Year Built: | 1966 |
| Bedrooms: | Four |
| Bathrooms: | Three |
| Garage: | 2 |
| Acres: | 0.34 |
| Heating : | Central Gas |
| Cooling : | Central Electric |
| InteriorFeatures : | Smoke Detectors |
| InteriorFeatures : | Security System Owned |
| InteriorFeatures : | Wet Bar |
| InteriorFeatures : | Bookcases |
| InteriorFeatures : | With Curtains-All |
| Fireplaces : | One Woodburning |
| CONSTRUCTION : | Brick |
| CONSTRUCTION : | Slab Foundation |
| WATER/SEWER : | Public Water |
| WATER/SEWER : | Public Sewer |
| Style : | Traditional |
| ROOM DESCRIPTION : | Separate Formal Living |
| ROOM DESCRIPTION : | Office |
| ROOM DESCRIPTION : | Mother-in-law Suite |
| ROOM DESCRIPTION : | Bonus Room |
| ROOM DESCRIPTION : | 2 Living Areas |
| KITCHEN EQUIPMENT : | Pantry |
| KITCHEN EQUIPMENT : | Dishwasher |
| KITCHEN EQUIPMENT : | Double Oven |
| FENCING : | Wood Fence |
| DRIVEWAY : | Concrete |
| ExistingStructures : | Storage Buildings |
| ExistingStructures : | Metal Outbuildings |
| ExistingStructures : | Work Shop |
| UTILITY TYPE : | Gas |
| UTILITY TYPE : | Electric |
| ExteriorFeatures : | Auto Sprinkler |
| ExteriorFeatures : | Guest Quarters |
| ExteriorFeatures : | Storage Building |
| ExteriorFeatures : | Workshop |
| ExteriorFeatures : | Patio Covered |
| ExteriorFeatures : | Sprinkler System |
Courtesy: • AUSTIN MOORE & COMPANY REAL ESTATE • 903-746-7588 
Users may not reproduce or redistribute the data found on this site. The data is for viewing purposes only. Data is deemed reliable, but is not guaranteed accurate by the MLS or LAAR.
This content last refreshed on 09/22/2025 04:15 AM. Some properties which appear for sale on this web site may subsequently have sold or may no longer be available.
