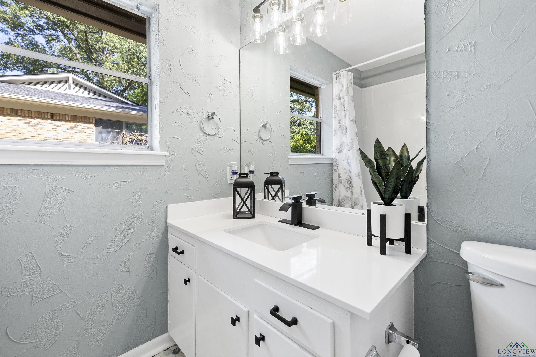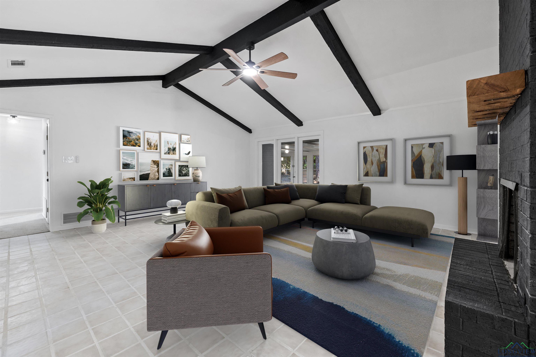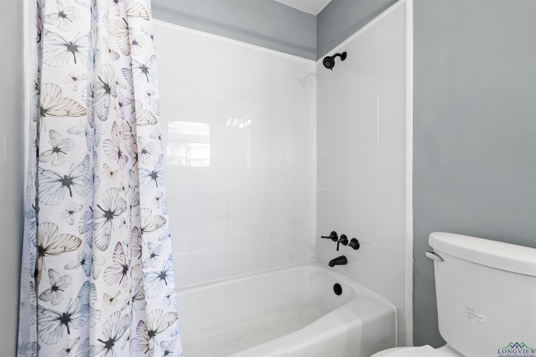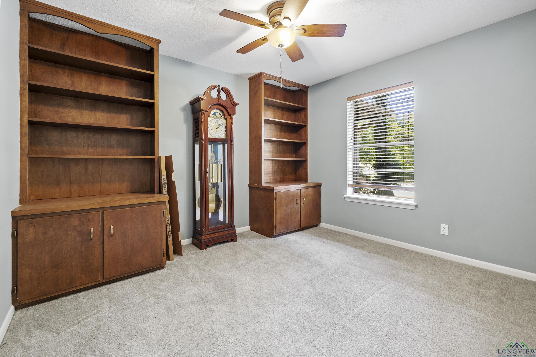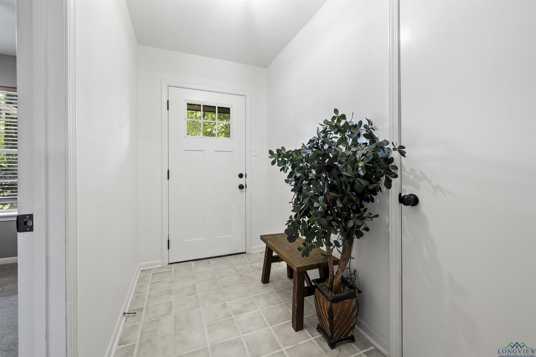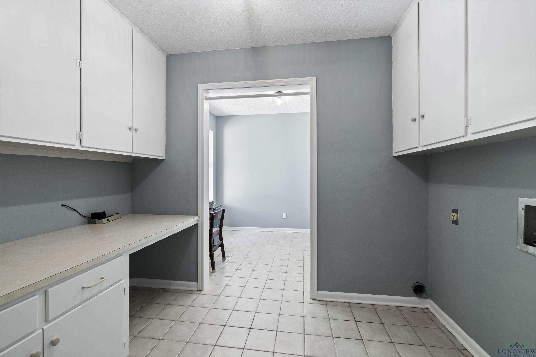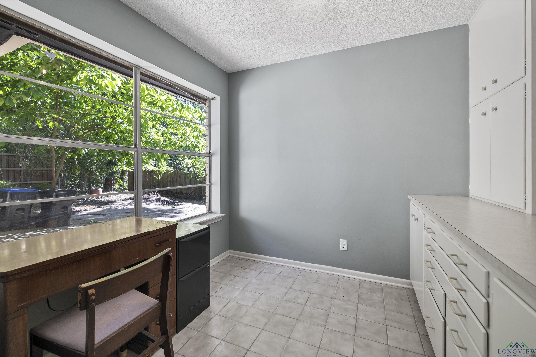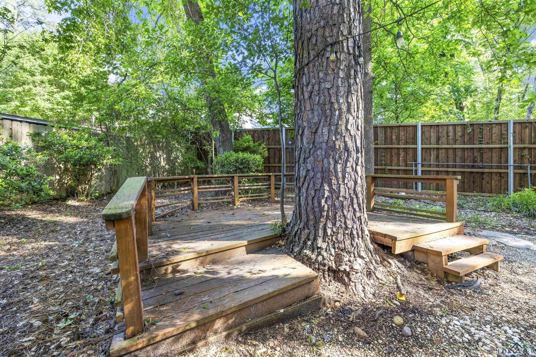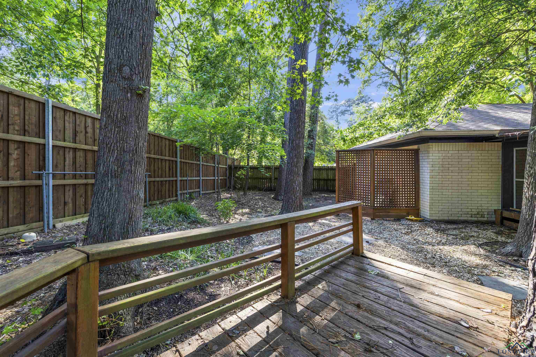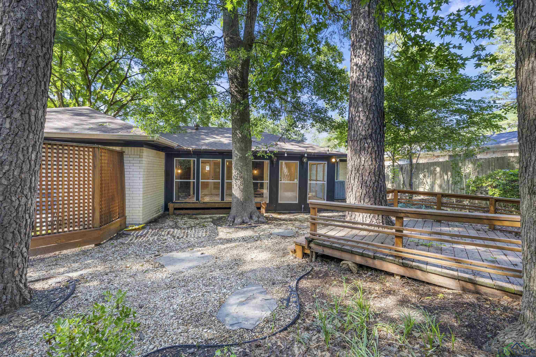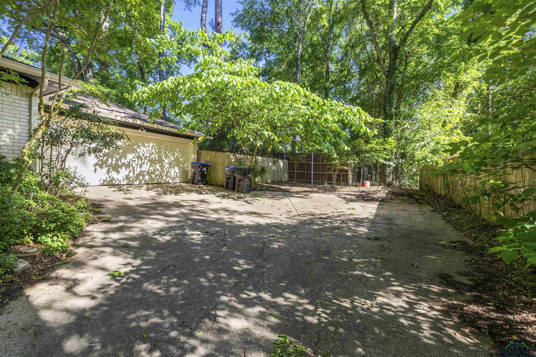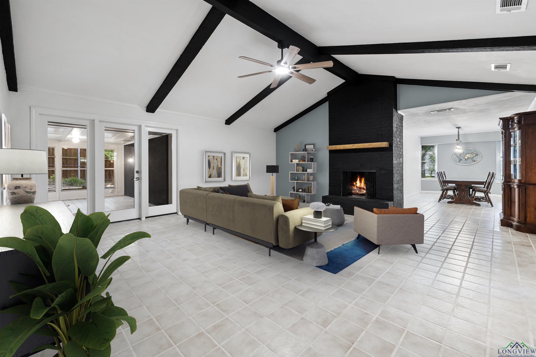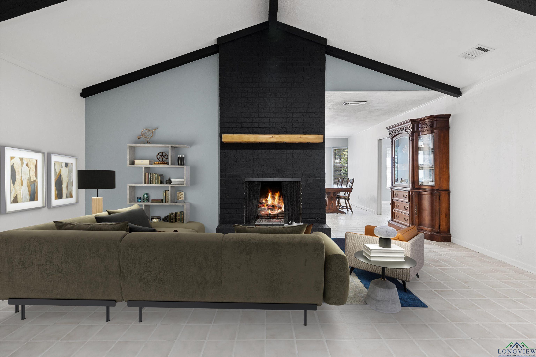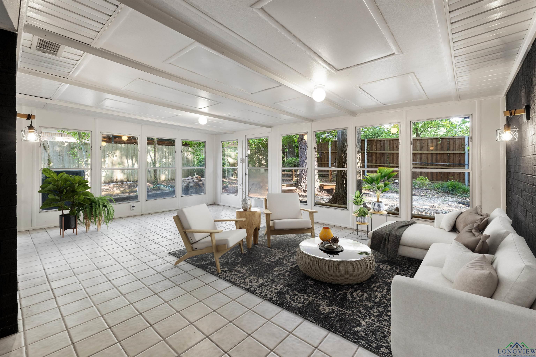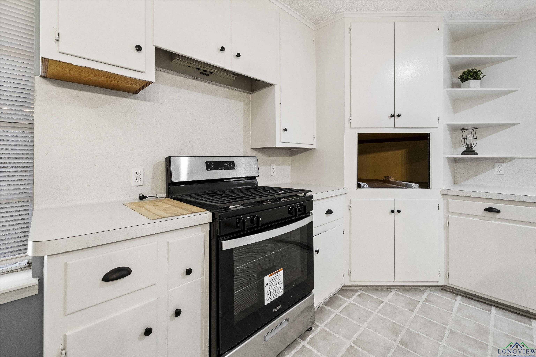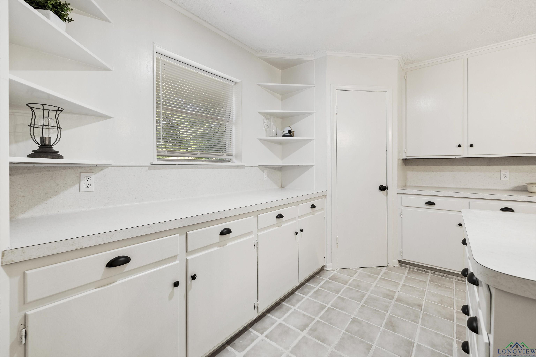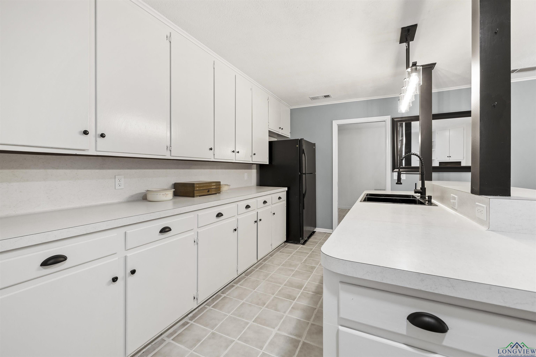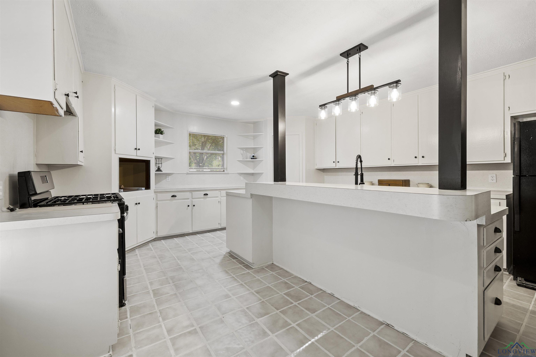616 Cynthia St |
|
| Price: | $262,428 |
| Property Type: | residential |
| MLS #: | 20253237 |
| Discover this meticulously updated 2,302 sq. ft. single-family home nestled in a desirable Longview neighborhood. Built in 1976 and recently transformed, this property offers contemporary living with classic charm, featuring mature pine trees that provide natural beauty and privacy to the expansive backyard. This home has been lovingly renovated with attention to every detail, boasting four bedrooms, including a flexible study/library space that adds versatility to the floor plan. The completely updated interior showcases fresh paint throughout, removed popcorn ceilings, and new hardware with modern finishes. Homeowners will appreciate the brand new stove, newly refinished floors, and a spacious sunroom that brings abundant natural light into the living space. The kitchen has been thoughtfully updated with painted cabinets and a functional layout, while the master suite offers a unique separate vanity area, walk-in closet, and beautifully refreshed bathroom. Recent upgrades include a new roof with a five-year warranty, updated HVAC system, and a stylish black and white color scheme that creates a sophisticated, contemporary aesthetic. Located in the highly-rated Longview Independent School District, this home combines modern updates with timeless appeal. The property features newly painted interior and exterior, refreshed lighting fixtures, and a layout that provides flexibility for various lifestyle needs. Perfect for first-time homebuyers, growing families, or those seeking a move-in ready property with character and charm. | |
| Area: | Lgv Isd 112 |
| Year Built: | 1976 |
| Bedrooms: | Four |
| Bathrooms: | Two |
| Garage: | 2 |
| Acres: | 0.28 |
| Heating : | Central Electric |
| Cooling : | Central Electric |
| InteriorFeatures : | Carpeting |
| InteriorFeatures : | Tile Flooring |
| Fireplaces : | Gas Logs |
| Fireplaces : | Living Room |
| DiningRoom : | Separate Formal Dining |
| CONSTRUCTION : | Slab Foundation |
| CONSTRUCTION : | Brick |
| WATER/SEWER : | Public Water |
| WATER/SEWER : | Public Sewer |
| Style : | Traditional |
| ROOM DESCRIPTION : | Sunroom |
| ROOM DESCRIPTION : | 2 Living Areas |
| KITCHEN EQUIPMENT : | Gas Range/Oven |
| KITCHEN EQUIPMENT : | Dishwasher |
| FENCING : | Wood Fence |
| DRIVEWAY : | Paved |
| UTILITY TYPE : | Electric |
| ExteriorFeatures : | Auto Sprinkler |
Courtesy: • JULIE WOODS & ASSOCIATES RE FIRM • 903-212-2896 
Users may not reproduce or redistribute the data found on this site. The data is for viewing purposes only. Data is deemed reliable, but is not guaranteed accurate by the MLS or LAAR.
This content last refreshed on 06/15/2025 10:00 PM. Some properties which appear for sale on this web site may subsequently have sold or may no longer be available.










