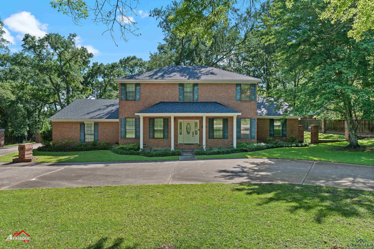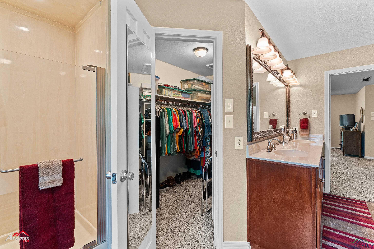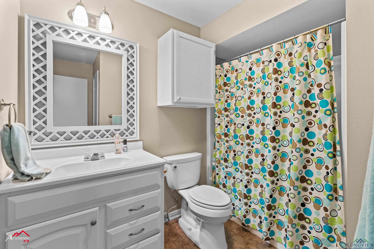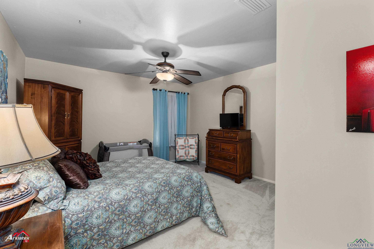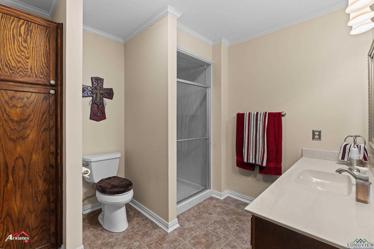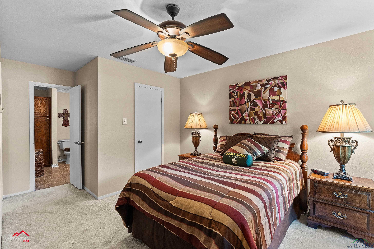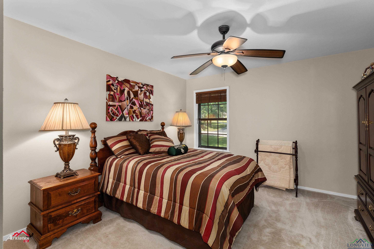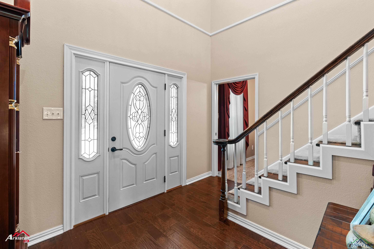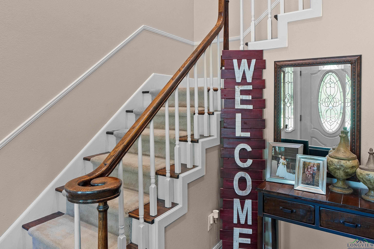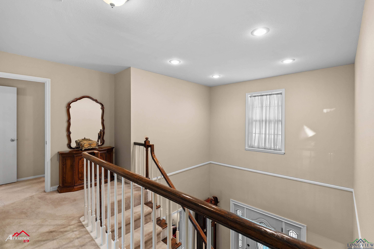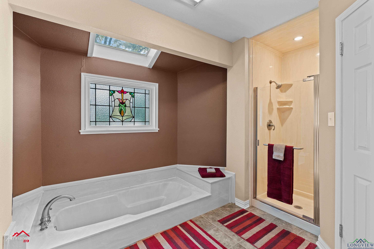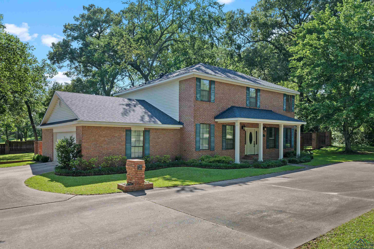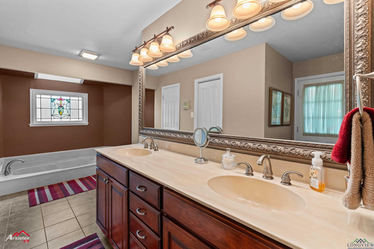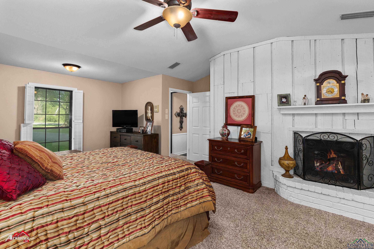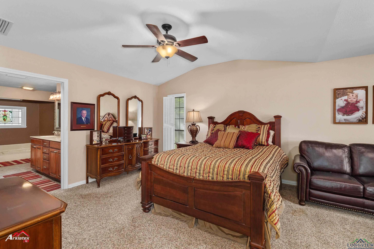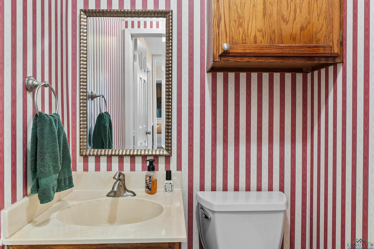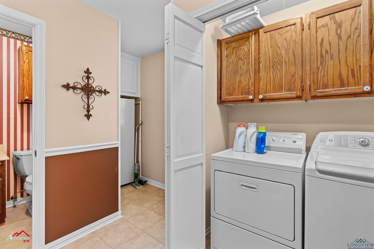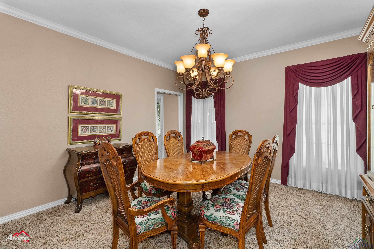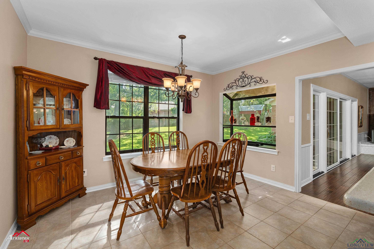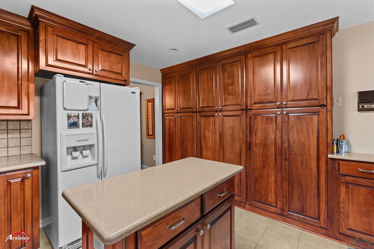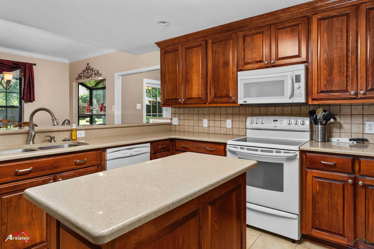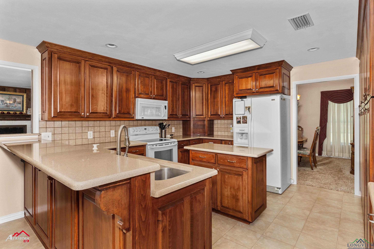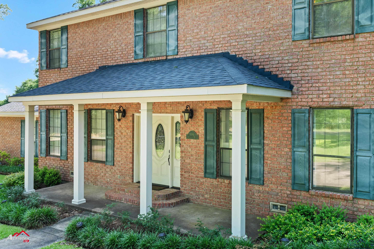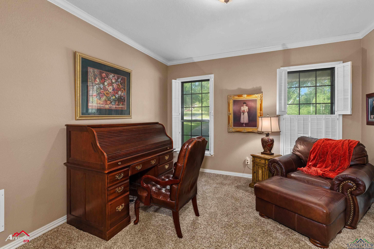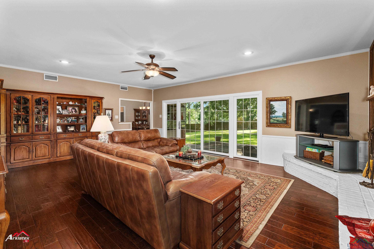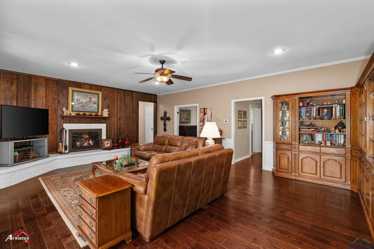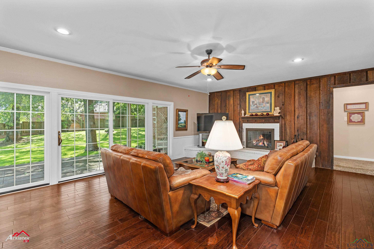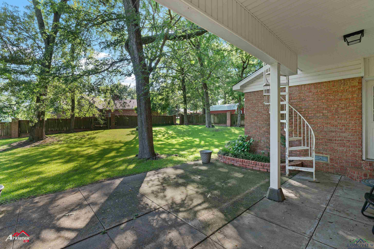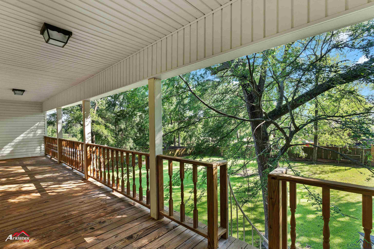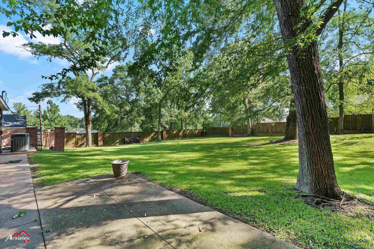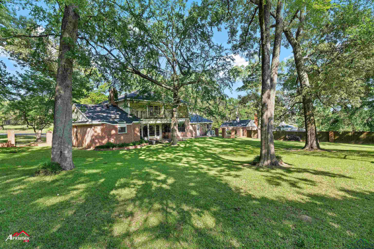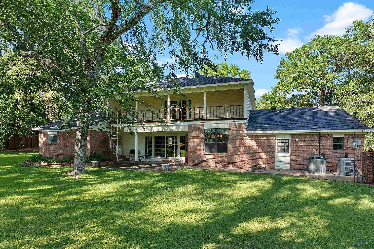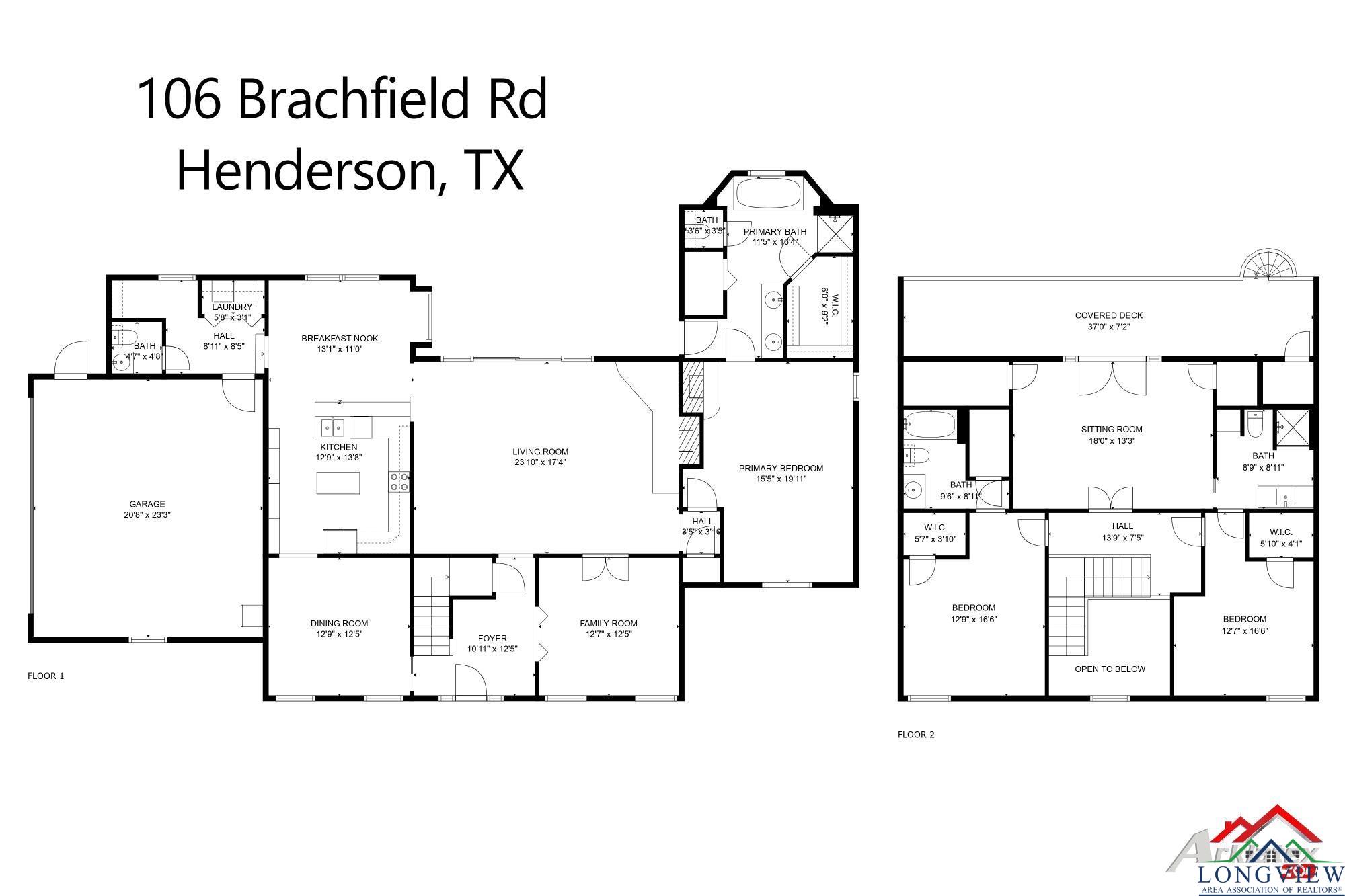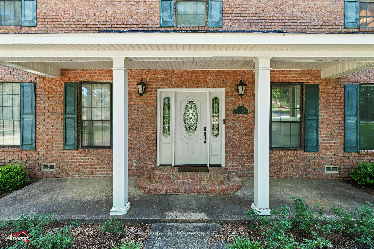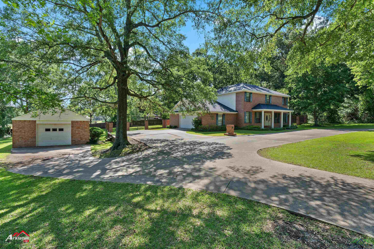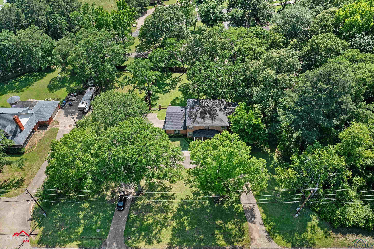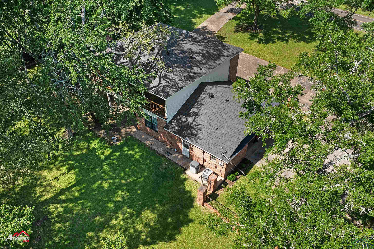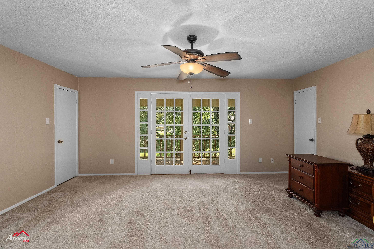106 Brachfield Rd |
|
| Price: | $435,000 |
| Property Type: | residential |
| MLS #: | 20253170 |
| histication blend effortlessly. The dark gray roof beautifully complements the rich brick exterior, while classic green shutters add a welcoming touch of character. A symmetrical façade invites you in, leading to an impressive entrance with a white door adorned with glass panels, framed by elegant columns supporting a quaint porch roof—your gateway to warmth and comfort. The meticulously landscaped front yard sets the tone for the refined beauty found inside. Lush green grass and neatly trimmed shrubs create an inviting atmosphere, while a graceful curved driveway adds a touch of grandeur. Towering trees surround the property, offering a serene retreat and a sense of privacy. A fenced area on the right enhances the exclusivity, making this home feel like your own private sanctuary. Inside, over 3,500 sq. ft. of luxurious living space awaits. This thoughtfully designed home boasts four expansive bedrooms and three and a half bathrooms, ensuring ample room for family and guests alike. The grand staircase is a striking focal point, leading to the upper level with a sense of prestige and grandeur. The formal dining room is perfect for hosting unforgettable gatherings, creating memories over meals in a space designed for elegance. One of the most breathtaking features is the back wall of windows in the living room, flooding the space with natural light and offering unobstructed views of the impeccably manicured lawn. The scenery is not just a view—it’s a lifestyle, bringing the beauty of the outdoors into your everyday living. Beyond the main home, a separate structure offers endless possibilities—whether you envision a workshop, a man cave, or an extra garage, this additional space is tailored for functionality and versatility. This residence is more than just a house—it’s a masterpiece of design and comfort, a place to truly call home. Don’t miss the opportunity to make it yours! | |
| Area: | Henderson Isd |
| Year Built: | 1979 |
| Bedrooms: | Four |
| Bathrooms: | Three |
| 1/2 Bathrooms: | 1 |
| Garage: | 2 |
| Acres: | 0.9 |
| Heating : | Central Electric |
| Cooling : | Central Electric |
| Fireplaces : | One Woodburning |
| DiningRoom : | Separate Formal Dining |
| DiningRoom : | Breakfast Bar |
| CONSTRUCTION : | Brick |
| WATER/SEWER : | Public Water |
| WATER/SEWER : | Public Sewer |
| Style : | Traditional |
| ROOM DESCRIPTION : | Den |
| ROOM DESCRIPTION : | Bonus Room |
| ROOM DESCRIPTION : | Utility Room |
| KITCHEN EQUIPMENT : | Microwave |
| KITCHEN EQUIPMENT : | Dishwasher |
| KITCHEN EQUIPMENT : | Elec Range/Oven |
| FENCING : | Wood Fence |
| ExistingStructures : | Storage Buildings |
| UTILITY TYPE : | High Speed Internet Avail |
| UTILITY TYPE : | Electric |
| UTILITY TYPE : | Natural Gas |
| UTILITY TYPE : | Cable Available |
| ExteriorFeatures : | Deck Covered |
| ExteriorFeatures : | Sprinkler System |
| ExteriorFeatures : | Gutter(s) |
| ExteriorFeatures : | Auto Sprinkler |
Courtesy: • EAST TEXAS PREFERRED PROPERTIES, LLC • 903-984-0115 
Users may not reproduce or redistribute the data found on this site. The data is for viewing purposes only. Data is deemed reliable, but is not guaranteed accurate by the MLS or LAAR.
This content last refreshed on 06/15/2025 10:00 PM. Some properties which appear for sale on this web site may subsequently have sold or may no longer be available.
