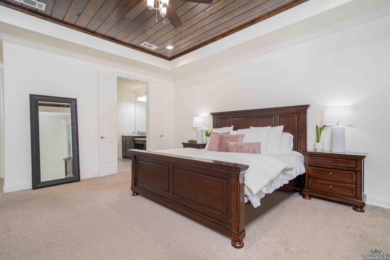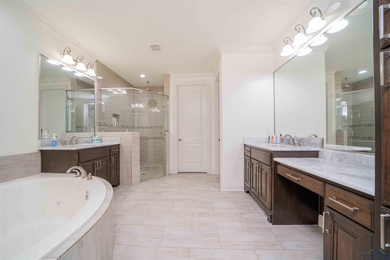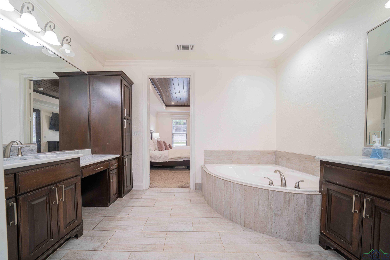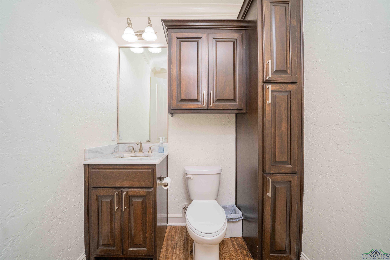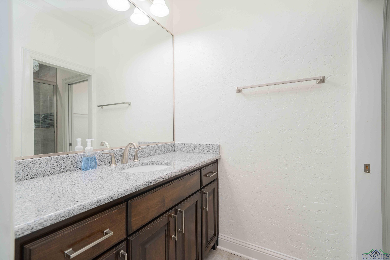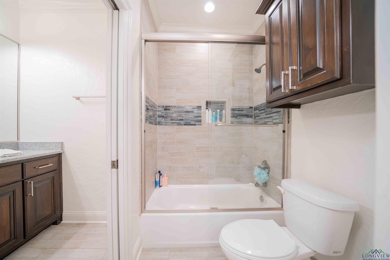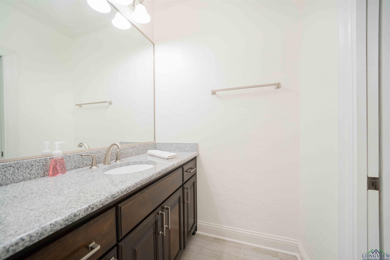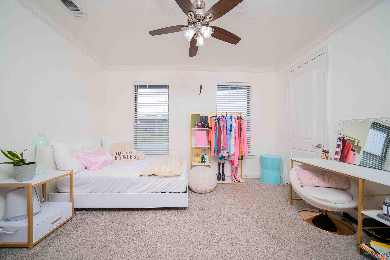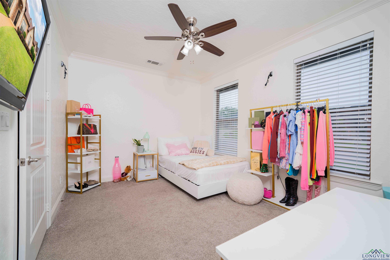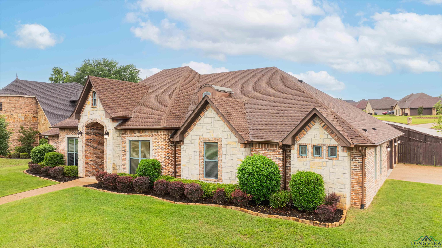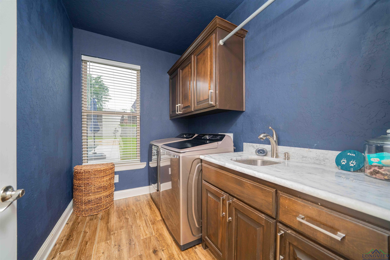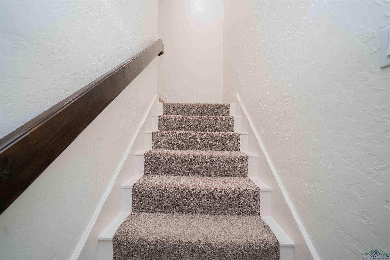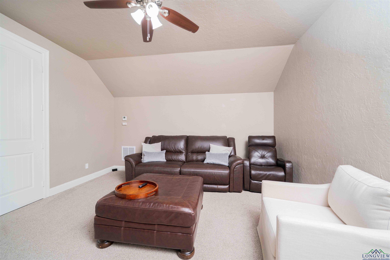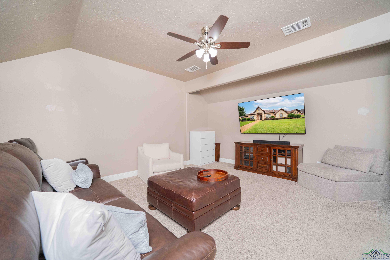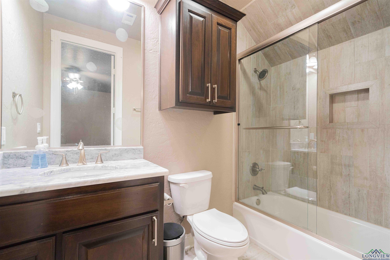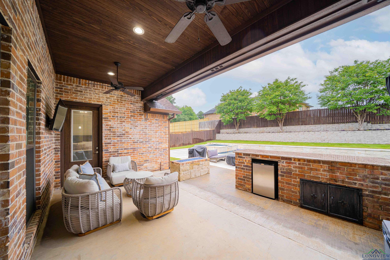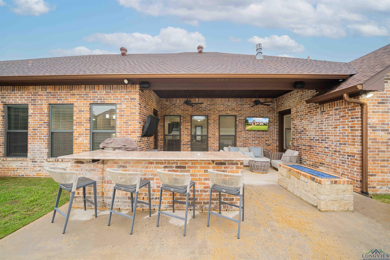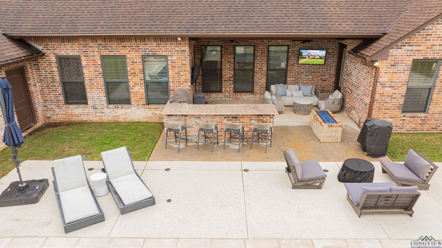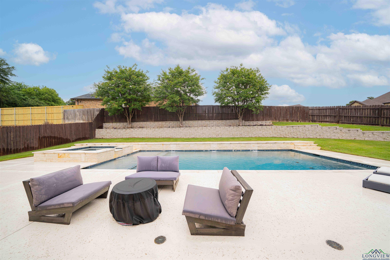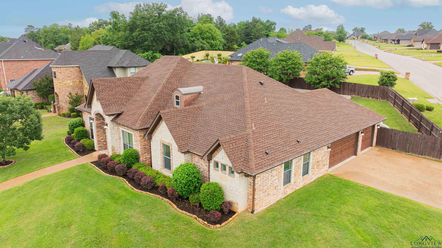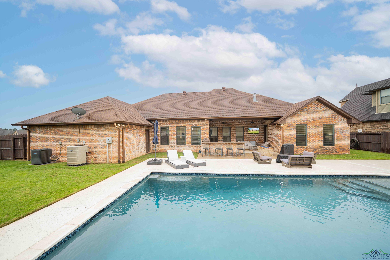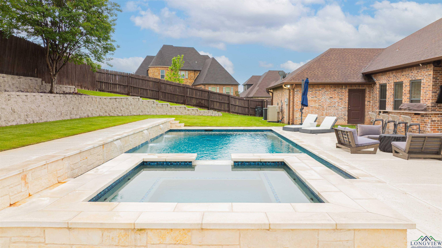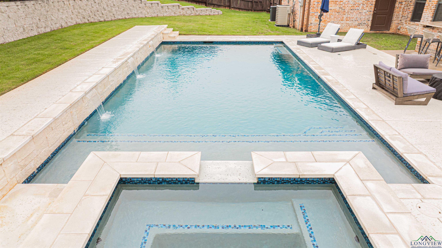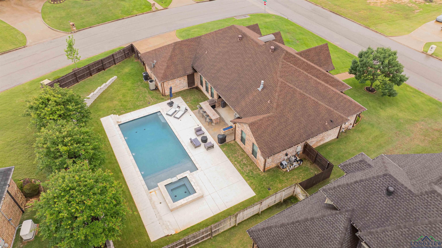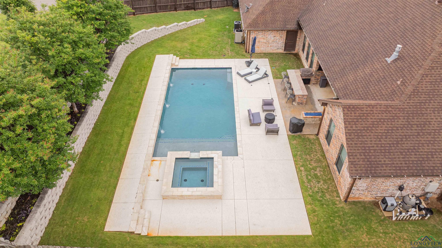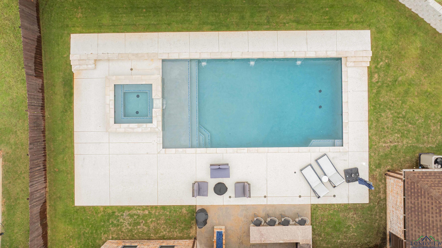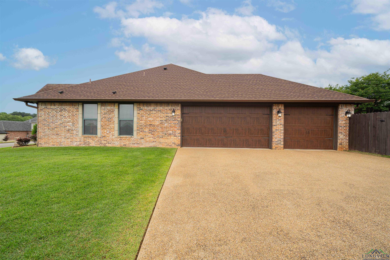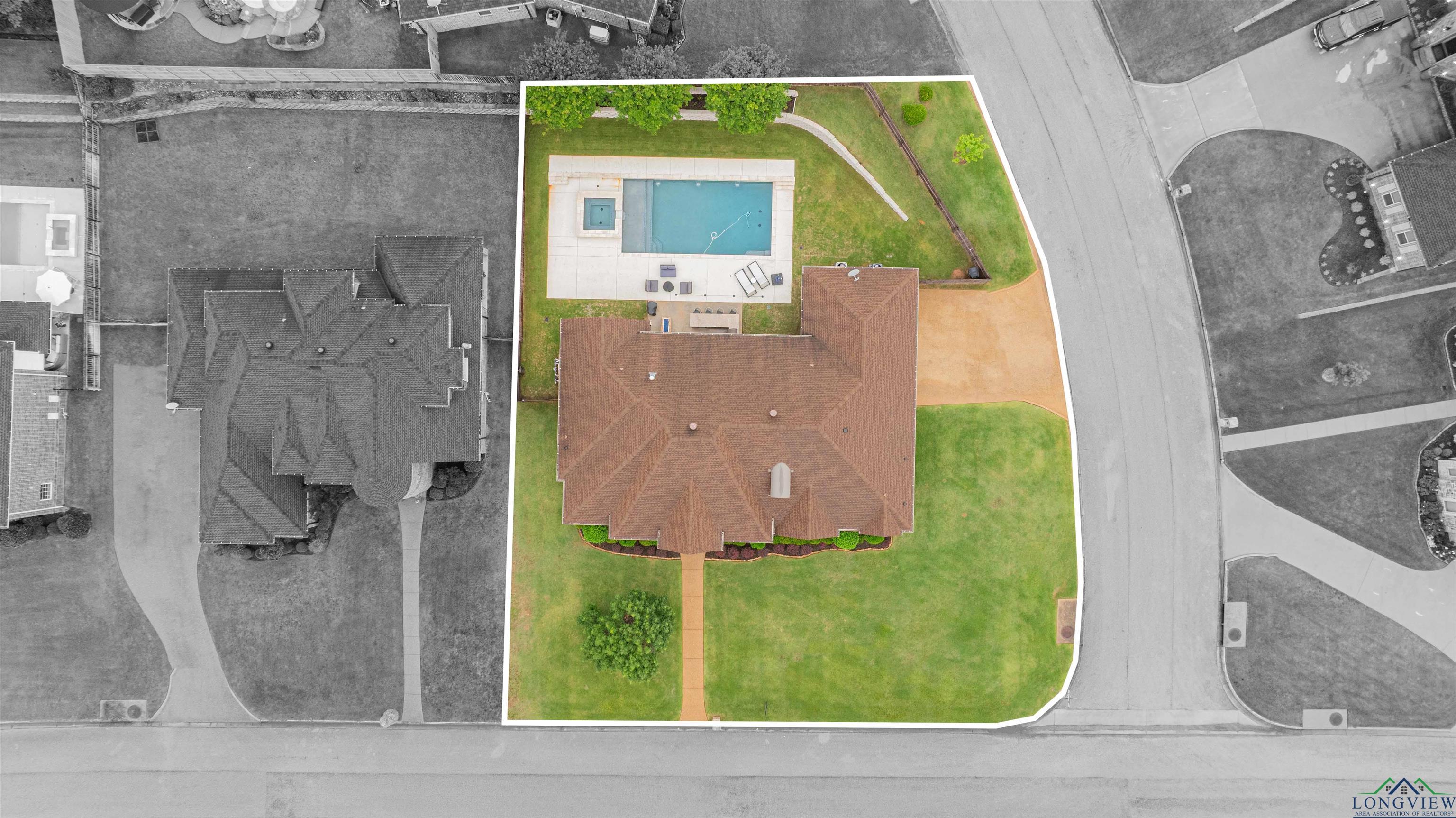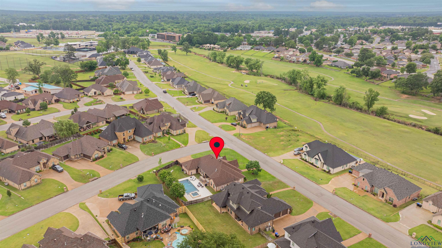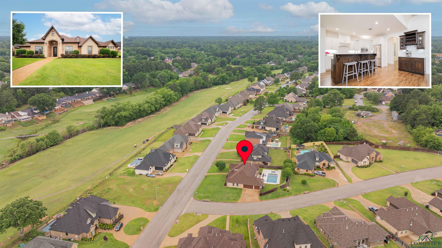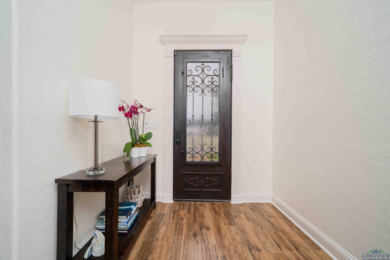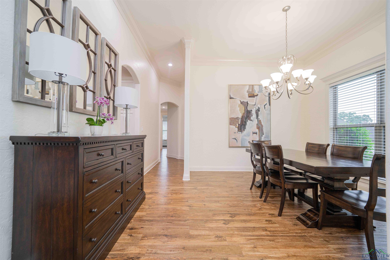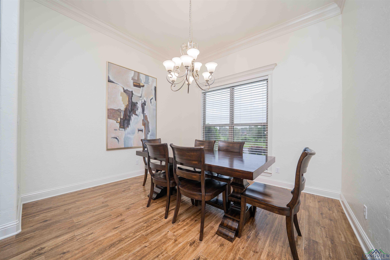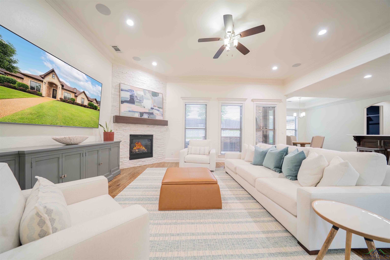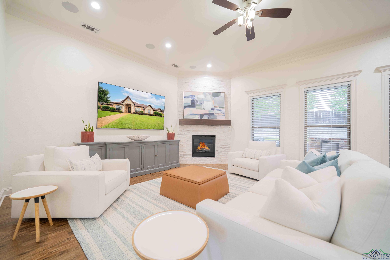3000 Fairway Oaks |
|
| Price: | $749,900 |
| Property Type: | residential |
| MLS #: | 20253102 |
| Stunning Luxury Home in Prestigious Fairway Oaks! This exquisite 4-bedroom, 3.5-bath residence offers a refined blend of elegance and comfort, featuring a formal dining room and a private office. From the upscale brick and stone exterior to the lush landscaping, the curb appeal is truly impressive. Inside, soaring ceilings, triple crown molding, wood-look ceramic tile flooring, and a soft, neutral color palette create a timeless and inviting atmosphere. The expansive living room flows seamlessly into the gourmet kitchen and breakfast nook—perfect for entertaining. The chef’s kitchen boasts professional-grade appliances, upgraded granite countertops, and custom cabinetry. The spacious master suite is a serene retreat with a luxurious en suite bath, including a freestanding Jacuzzi tub, walk-in shower, and oversized walk-in closet. A split floor plan provides privacy, with two guest rooms connected by a Jack-and-Jill bath. The upstairs bonus room can serve as a fourth bedroom or game room and includes its own full bath. Step outside into your personal outdoor oasis! A custom in-ground heated pool and spa, built in 2021, anchors the backyard retreat. With expansive patio space perfect for lounging, grilling, and relaxing by the built-in grill and gas log fire pit, this is outdoor living at its finest. This home is a must-see! | |
| Area: | Lgv Isd 111 |
| Year Built: | 2013 |
| Bedrooms: | Four |
| Bathrooms: | Three |
| 1/2 Bathrooms: | 1 |
| Garage: | 3 |
| Acres: | 0.37 |
| Heating : | Central Gas |
| Cooling : | Central Electric |
| InteriorFeatures : | Smoke Detectors |
| InteriorFeatures : | Cable TV |
| InteriorFeatures : | Ceiling Fan |
| InteriorFeatures : | High Ceilings |
| InteriorFeatures : | Tile Flooring |
| InteriorFeatures : | Carpeting |
| InteriorFeatures : | Shades/Blinds |
| Fireplaces : | Gas Logs |
| Fireplaces : | Living Room |
| Fireplaces : | Other/See Remarks |
| DiningRoom : | Breakfast Room |
| DiningRoom : | Kitchen/Eating Combo |
| DiningRoom : | Separate Formal Dining |
| CONSTRUCTION : | Brick and Stone |
| CONSTRUCTION : | Slab Foundation |
| WATER/SEWER : | Public Sewer |
| WATER/SEWER : | Public Water |
| Style : | Traditional |
| ROOM DESCRIPTION : | 2 Living Areas |
| ROOM DESCRIPTION : | Bonus Room |
| ROOM DESCRIPTION : | Utility Room |
| ROOM DESCRIPTION : | Family Room |
| ROOM DESCRIPTION : | Office |
| KITCHEN EQUIPMENT : | Pantry |
| KITCHEN EQUIPMENT : | Disposal |
| KITCHEN EQUIPMENT : | Dishwasher |
| KITCHEN EQUIPMENT : | Microwave |
| KITCHEN EQUIPMENT : | Cooktop-Gas |
| KITCHEN EQUIPMENT : | Oven-Electric |
| POOL/SPA : | Outdoor Hot Tub/Spa |
| POOL/SPA : | In Ground Pool |
| POOL/SPA : | Gunite Pool |
| POOL/SPA : | Heated Pool |
| FENCING : | Wood Fence |
| DRIVEWAY : | Concrete |
| UTILITY TYPE : | Cable Available |
| UTILITY TYPE : | High Speed Internet Avail |
| UTILITY TYPE : | Gas |
| UTILITY TYPE : | Electric |
| ExteriorFeatures : | Gutter(s) |
| ExteriorFeatures : | Security Lighting |
| ExteriorFeatures : | Sprinkler System |
| ExteriorFeatures : | Patio Covered |
| ExteriorFeatures : | Patio Open |
| ExteriorFeatures : | Auto Sprinkler |
| LAND FEATURES : | Paved Interior Roads |
| LAND FEATURES : | Golf Course |
Courtesy: • TEXAS REAL ESTATE EXECUTIVES - LONGVIEW • 903-297-0591 
Users may not reproduce or redistribute the data found on this site. The data is for viewing purposes only. Data is deemed reliable, but is not guaranteed accurate by the MLS or LAAR.
This content last refreshed on 06/16/2025 02:30 PM. Some properties which appear for sale on this web site may subsequently have sold or may no longer be available.










