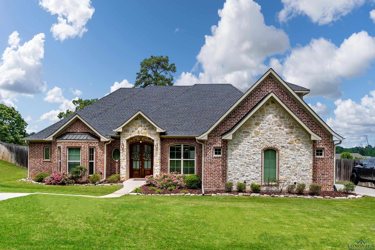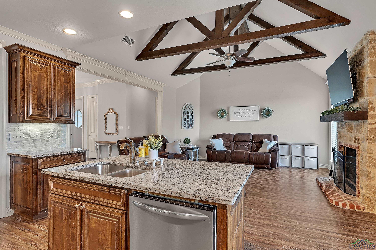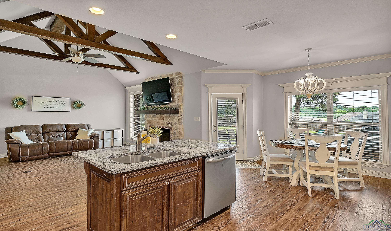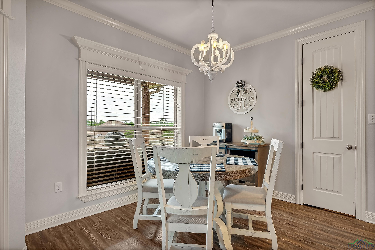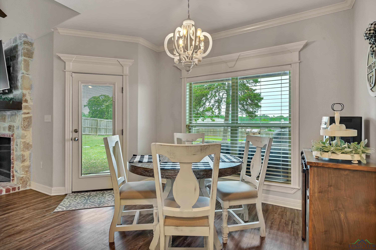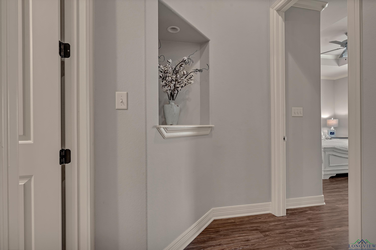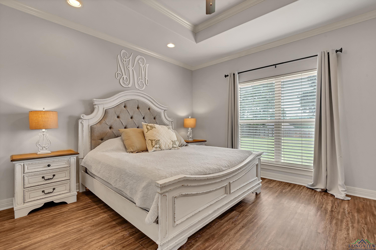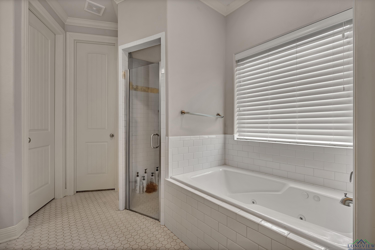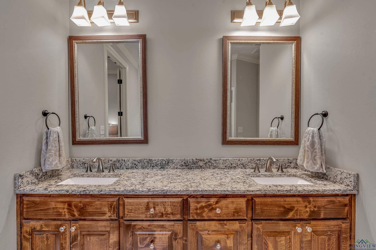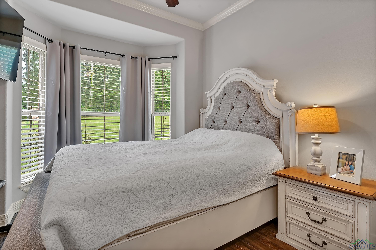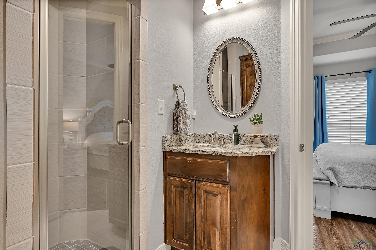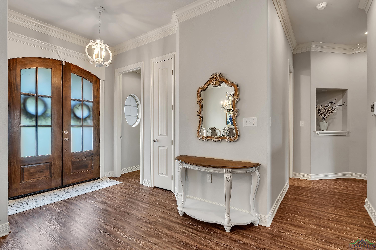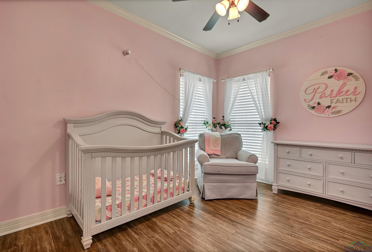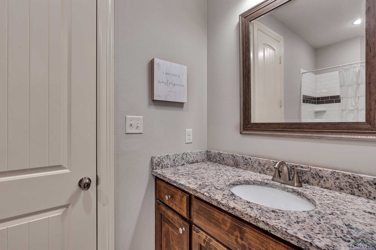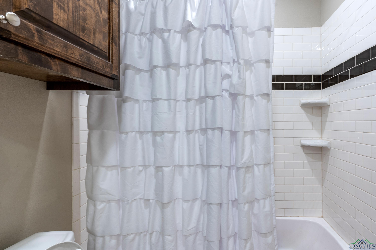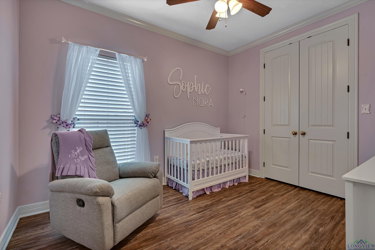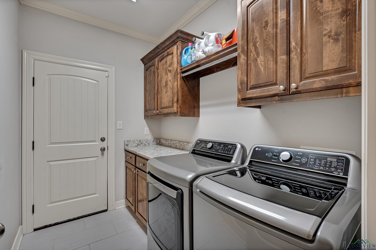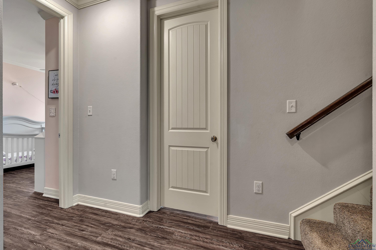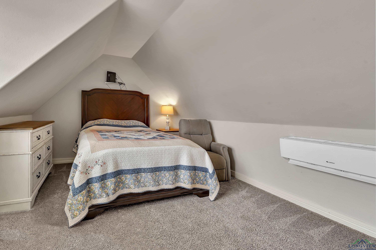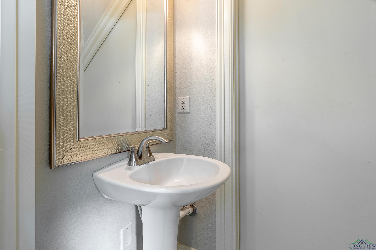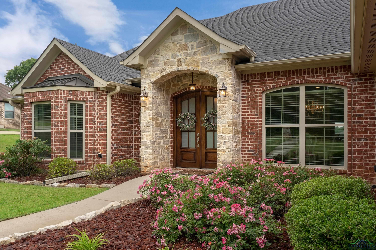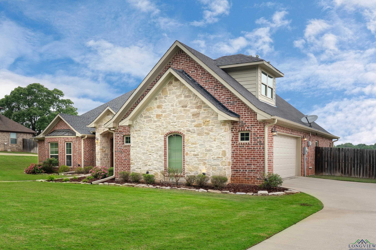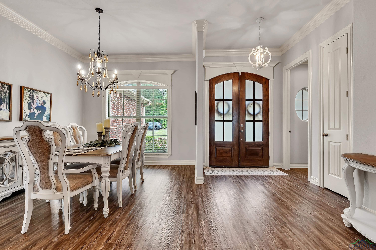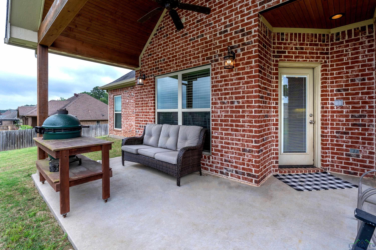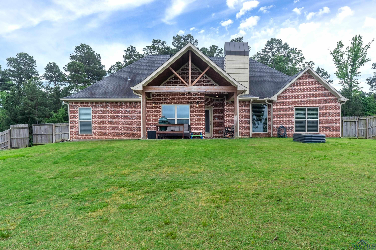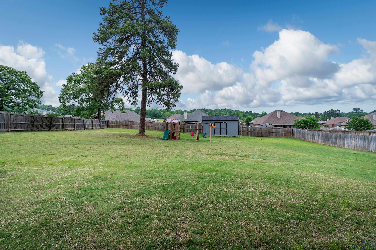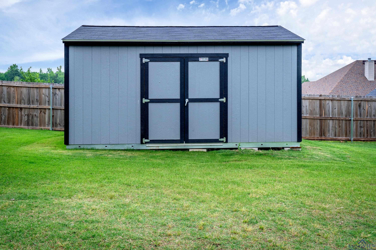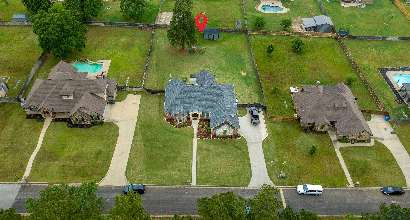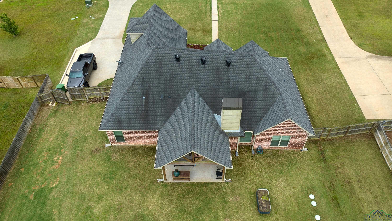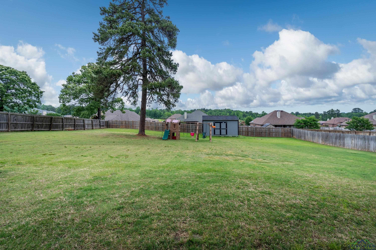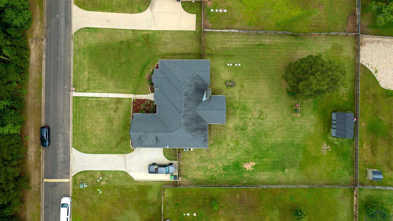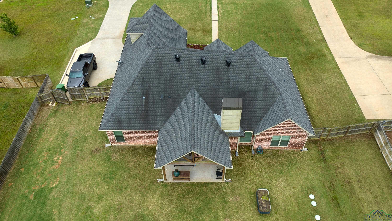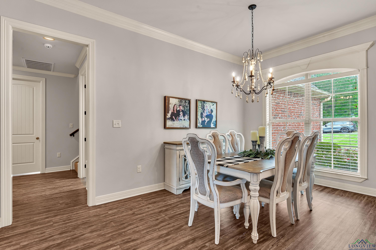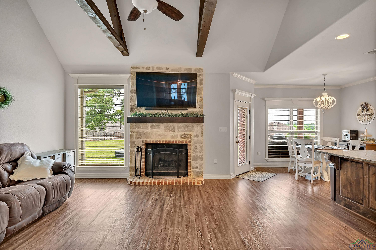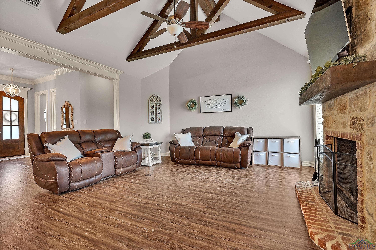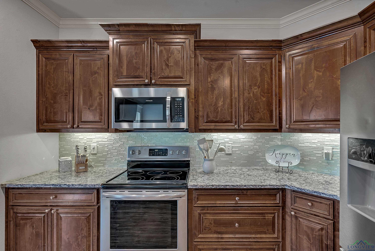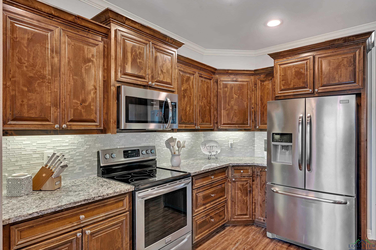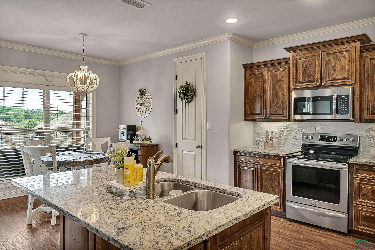475 Highland Place |
|
| Price: | $403,750 |
| Property Type: | residential |
| MLS #: | 20253067 |
| Welcome to this beautiful 4-bedroom, 3.5-bath home in the highly coveted Highlands subdivision, within the exceptional Hallsville ISD. From the moment you step inside, you'll be captivated by the freshly painted interior, updated lighting and the gorgeous vinyl flooring, offering both durability and effortless elegance throughout the home. The spacious floor plan is designed for both comfort and functionality, featuring an expansive living area that flows seamlessly into the modern kitchen, perfect for entertaining guests or enjoying cozy family nights. Retreat to the serene primary suite, where you’ll find a well-appointed en-suite bath, ensuring a private oasis to unwind after a long day. Upstairs, the versatile bonus room with a convenient half bath awaits—ideal for a playroom, home office, or guest retreat. Thoughtfully designed with everyday living in mind, this home boasts an extended concrete driveway, providing ample parking space for visitors, as well as a large storage building built on site to keep all your essentials organized. Nestled in a community that offers access to a sparkling pool & clubhouse, residents can enjoy a refreshing escape during the warmer months, perfect for relaxation and recreation. Situated in a desirable neighborhood with top-rated schools, this home is a rare find. Don’t miss your opportunity to make it yours—schedule a private tour today and experience its charm firsthand! | |
| Area: | Hallsville Isd 223 |
| Year Built: | 2016 |
| Bedrooms: | Four |
| Bathrooms: | Three |
| 1/2 Bathrooms: | 1 |
| Garage: | 2 |
| Acres: | 0.521 |
| Heating : | Central Electric |
| Heating : | Heat Pump |
| Cooling : | Central Electric |
| Cooling : | Heat Pump |
| InteriorFeatures : | Smoke Detectors |
| InteriorFeatures : | Blinds |
| InteriorFeatures : | Ceiling Fan |
| InteriorFeatures : | High Ceilings |
| InteriorFeatures : | Vinyl Flooring |
| Fireplaces : | Living Room |
| Fireplaces : | One Woodburning |
| DiningRoom : | Separate Formal Dining |
| DiningRoom : | Kitchen/Eating Combo |
| DiningRoom : | Breakfast Bar |
| CONSTRUCTION : | Shingles |
| CONSTRUCTION : | Brick and Stone |
| CONSTRUCTION : | Slab Foundation |
| WATER/SEWER : | Aerobic Septic System |
| WATER/SEWER : | Community |
| Style : | Traditional |
| ROOM DESCRIPTION : | Bonus Room |
| ROOM DESCRIPTION : | Family Room |
| KITCHEN EQUIPMENT : | Pantry |
| KITCHEN EQUIPMENT : | Ice Maker Connection |
| KITCHEN EQUIPMENT : | Dishwasher |
| KITCHEN EQUIPMENT : | Microwave |
| KITCHEN EQUIPMENT : | Self-Cleaning Oven |
| KITCHEN EQUIPMENT : | Elec Range/Oven |
| POOL/SPA : | Community Pool |
| FENCING : | Wood Fence |
| DRIVEWAY : | Concrete |
| ExistingStructures : | Storage Buildings |
| UTILITY TYPE : | Electric |
| UTILITY TYPE : | High Speed Internet Avail |
| ExteriorFeatures : | Storage Building |
| ExteriorFeatures : | Porch |
| ExteriorFeatures : | Patio Covered |
| ExteriorFeatures : | Security Lighting |
| ExteriorFeatures : | Gutter(s) |
Courtesy: • REAL ESTATE MARKETING • 903-297-7355 
Users may not reproduce or redistribute the data found on this site. The data is for viewing purposes only. Data is deemed reliable, but is not guaranteed accurate by the MLS or LAAR.
This content last refreshed on 09/22/2025 12:00 PM. Some properties which appear for sale on this web site may subsequently have sold or may no longer be available.
