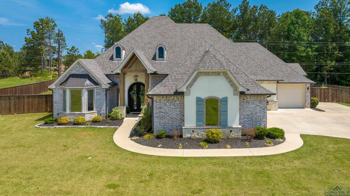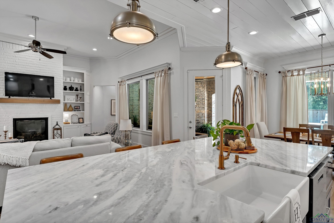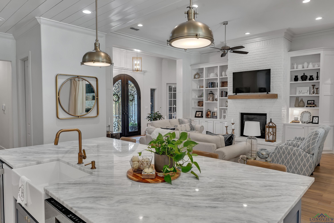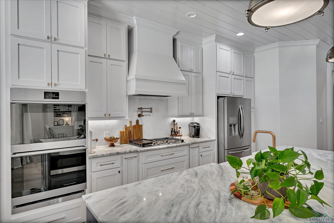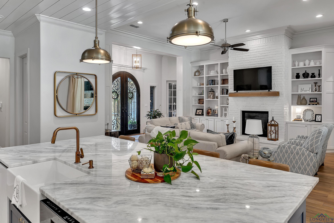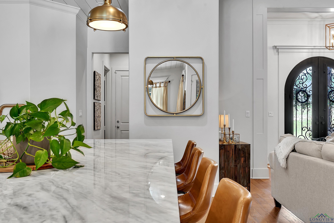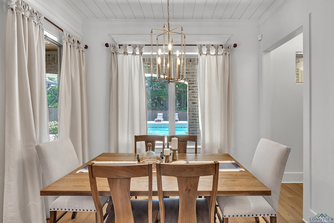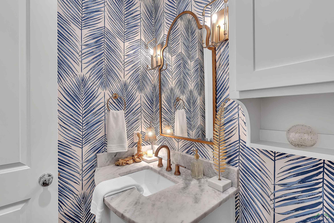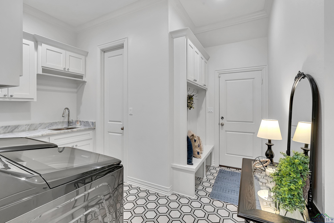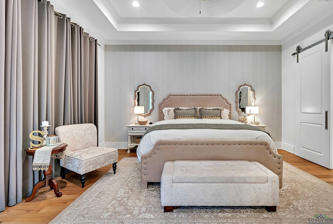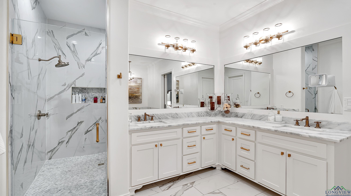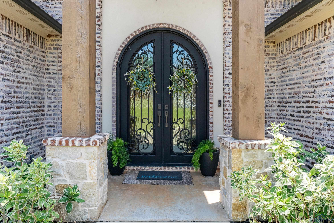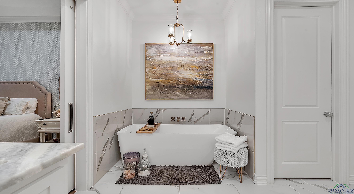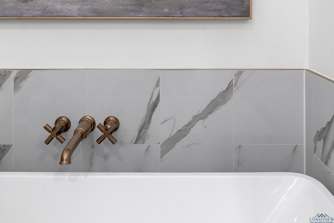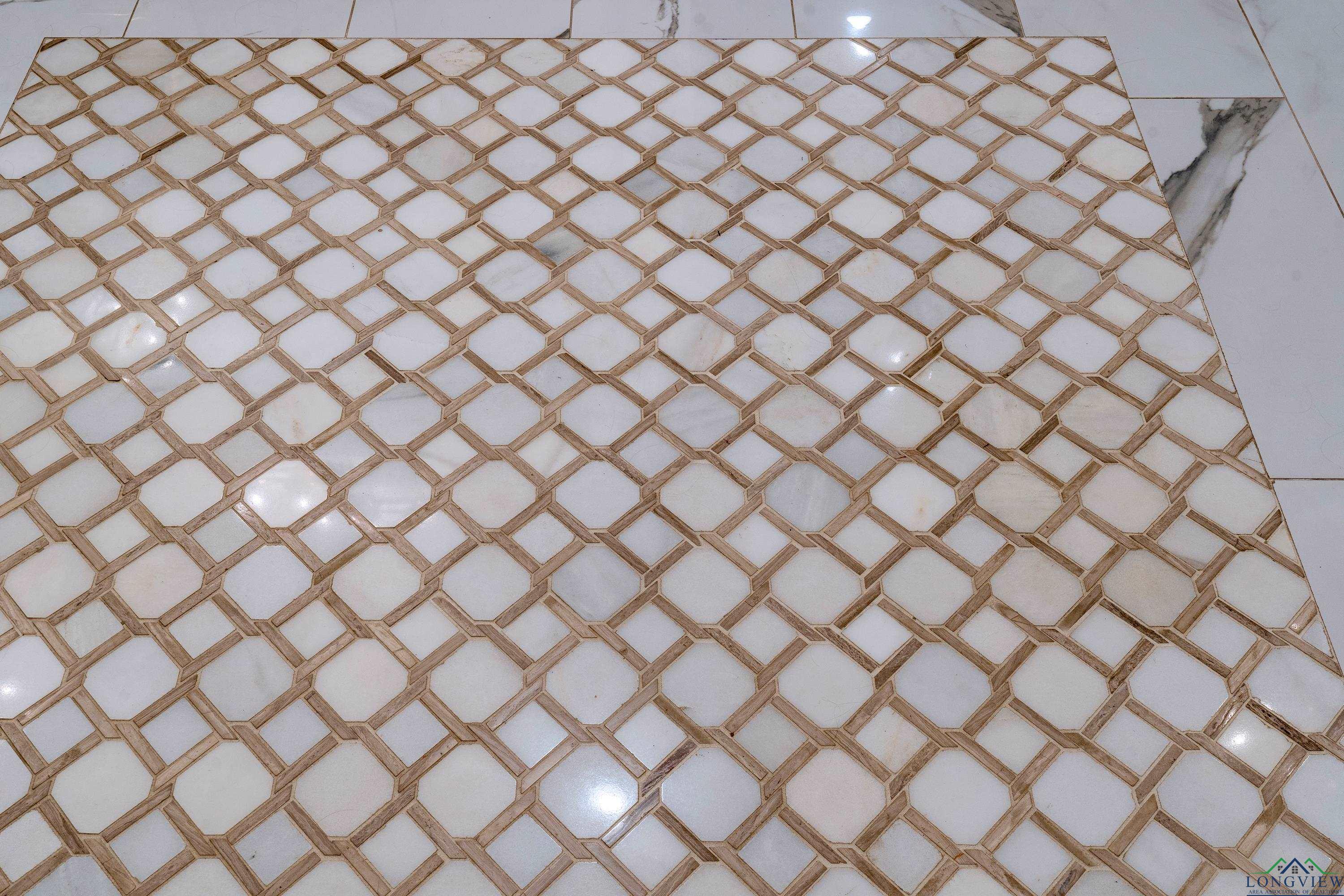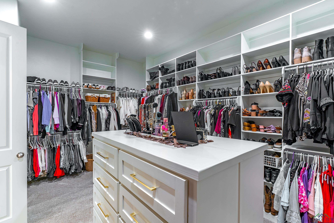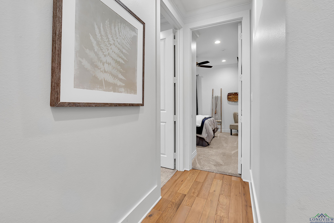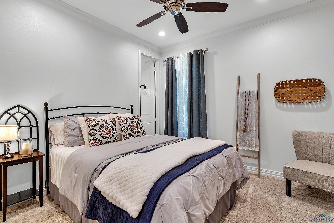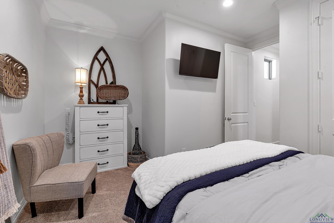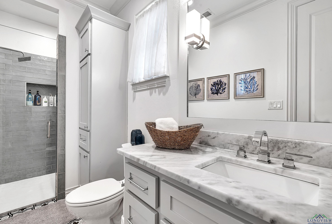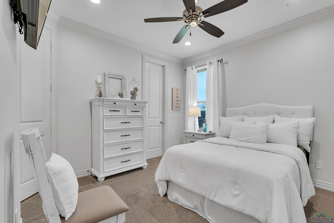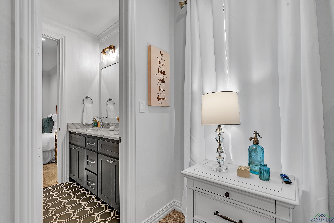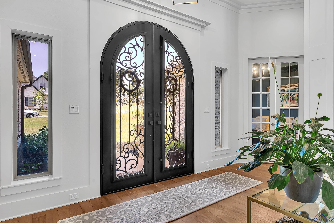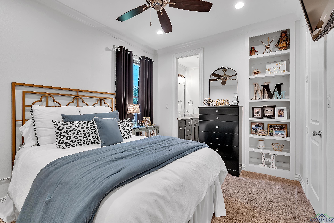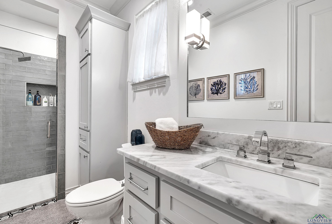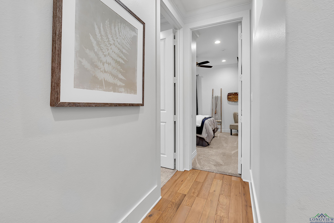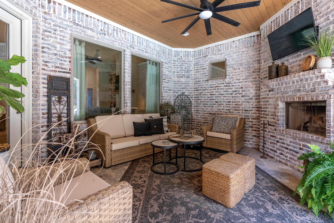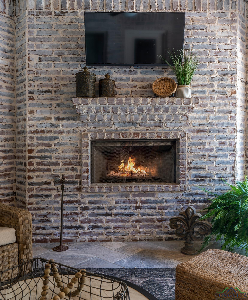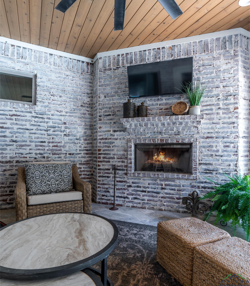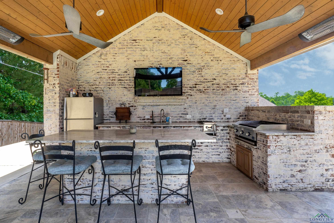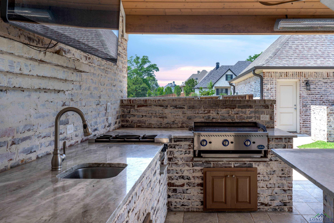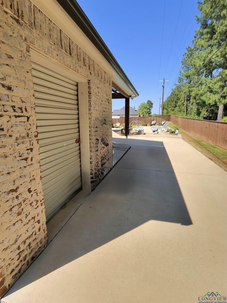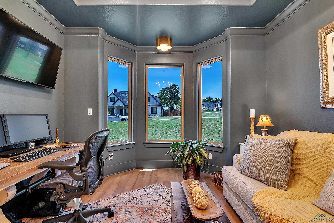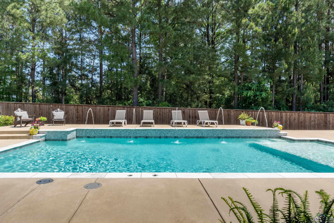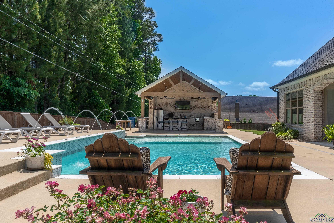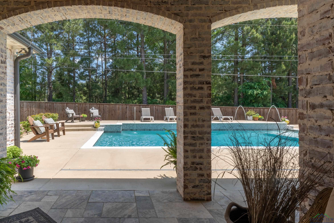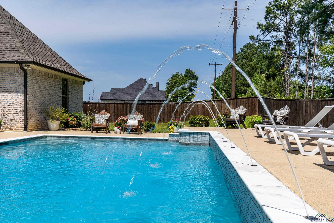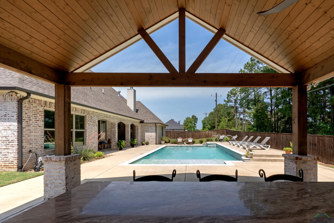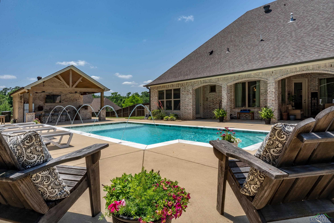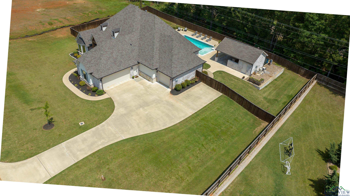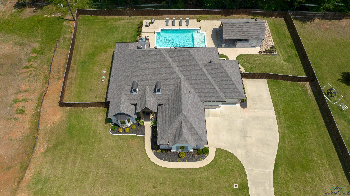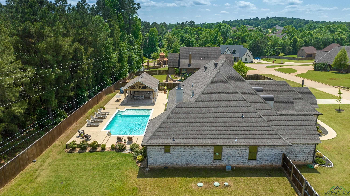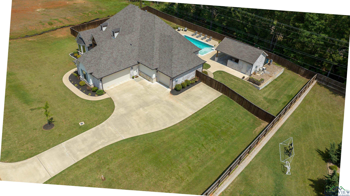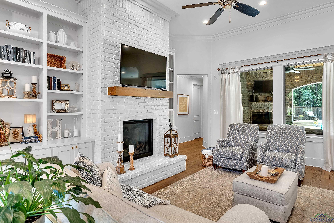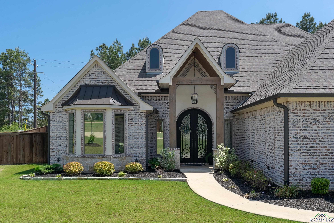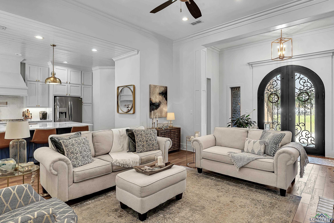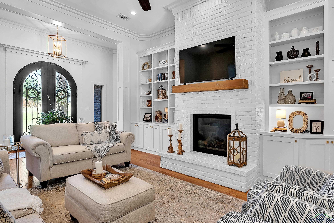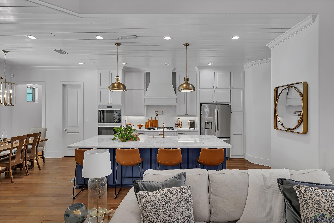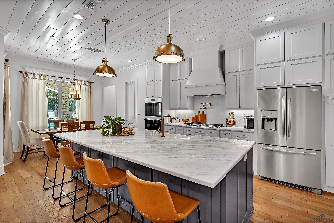110 Lilly Lue |
|
| Price: | $750,000 |
| Property Type: | residential |
| MLS #: | 20252917 |
| Welcome to 110 Lilly Lou, where timeless sophistication meets Texas hospitality in this masterfully built Scott Newland home, nestled within the privacy and prestige of a gated community. Situated on a manicured .594-acre lot, this 2,761 sq ft custom estate was designed for the executive buyer who values craftsmanship, thoughtful design, and refined entertaining. From the moment you arrive, the home makes a bold impression—arched iron double doors, artisan brickwork, and hand-laid stone details set the tone for the elegant interiors that follow. Inside, a warm palette of wide-plank hardwood floors, designer lighting, ceiling fans, and custom millwork creates an atmosphere of quiet luxury. The heart of the home is its chef-worthy kitchen, seamlessly blending elevated aesthetics and everyday functionality. Outfitted with Café Wi-Fi-enabled double ovens, a gas cooktop with integrated griddle and pot filler, Brizo hardware, a top-hat ice maker, and an oversized marble island with built-in outlets, this space is ideal for everything from morning breakfast gatherings to evening celebrations. A walk-in pantry and separate butler’s pantry allow for effortless hosting and storage. Adjacent to the kitchen, the dining space offers serene views of the resort-style backyard, while the living room delivers cozy elegance with a fireplace flanked by custom built-in bookcases—perfect for art, books, or heirloom display. Designed with privacy in mind, the split-bedroom floorplan offers space and solitude. The primary suite is a true retreat, with a tray ceiling and ambient lighting that sets a restful tone. A sleek barn door leads to a spa-inspired bath featuring dual vanities, brass fixtures, an oversized walk-in shower, and a freestanding soaking tub. The closet is a showpiece in itself—custom-designed with a center island, built-ins, and ample room for a curated wardrobe. For convenience, the primary suite offers direct access to the utility room, which includes marble counters, a deep sink, cabinetry, and a functional drop zone. The dedicated study, styled with rich tones and triple bay windows, provides a peaceful and productive work-from-home setting. Three additional bedrooms and well-appointed bathrooms ensure space for guests or family, all crafted with the same attention to detail. Step outside to your private outdoor oasis. The covered patio includes a gas-start brick fireplace and plenty of seating space for year-round relaxation. Just beyond, an outdoor kitchen worthy of dreams awaits—equipped with granite countertops, built-in grill, storage drawers, and infrared ceiling heaters for culinary entertaining under the stars. The heated chlorine pool, bordered by elegant marble coping and enhanced by arched fountains, and custom Volley Ball net is both a visual and sensory retreat. Surrounded by lush landscaping and mature trees, it offers tranquility and privacy in a resort-like setting. And tucked discreetly nearby is a dedicated equipment storage area—perfect for tools, seasonal décor, or garden essentials. Every detail of 110 Lilly Lou reflects intention, quality, and elegance—from its flow to its finishes. And truly, this home offers so much more—every detail designed to elevate your lifestyle. Luxury homes of this caliber are rare—schedule your private tour today and experience life at 110 Lilly Lou. | |
| Area: | Hallsville Isd 223 |
| Year Built: | 2020 |
| Bedrooms: | Four |
| Bathrooms: | Three |
| 1/2 Bathrooms: | 1 |
| Garage: | 3 |
| Acres: | 0.059 |
| Heating : | Central Electric |
| Cooling : | Central Electric |
| InteriorFeatures : | Smoke Detectors |
| InteriorFeatures : | Blinds |
| InteriorFeatures : | Ceiling Fan |
| InteriorFeatures : | High Ceilings |
| InteriorFeatures : | Hardwood Floors |
| InteriorFeatures : | Tile Flooring |
| InteriorFeatures : | Carpeting |
| Fireplaces : | Gas Starter |
| Fireplaces : | Insert Unit |
| Fireplaces : | Gas Logs |
| Fireplaces : | One Woodburning |
| DiningRoom : | Kitchen/Eating Combo |
| DiningRoom : | Breakfast Bar |
| CONSTRUCTION : | Slab Foundation |
| CONSTRUCTION : | Stucco |
| CONSTRUCTION : | Brick and Stone |
| WATER/SEWER : | Aerobic Septic System |
| Style : | Traditional |
| ROOM DESCRIPTION : | Library/Study |
| ROOM DESCRIPTION : | Utility Room |
| ROOM DESCRIPTION : | Family Room |
| KITCHEN EQUIPMENT : | Cooktop-Gas |
| KITCHEN EQUIPMENT : | Other/See Remarks |
| KITCHEN EQUIPMENT : | Double Oven |
| KITCHEN EQUIPMENT : | Ice Maker |
| KITCHEN EQUIPMENT : | Dishwasher |
| KITCHEN EQUIPMENT : | Microwave |
| KITCHEN EQUIPMENT : | Pantry |
| POOL/SPA : | Heated Pool |
| POOL/SPA : | In Ground Pool |
| FENCING : | Wood Fence |
| DRIVEWAY : | Concrete |
| ExistingStructures : | Work Shop |
| ExistingStructures : | Other/See Remarks |
| UTILITY TYPE : | Cable Available |
| UTILITY TYPE : | High Speed Internet Avail |
| UTILITY TYPE : | Natural Gas |
| UTILITY TYPE : | Electric |
| ExteriorFeatures : | Workshop |
| ExteriorFeatures : | Outside BBQ Grill |
| ExteriorFeatures : | Gutter(s) |
Courtesy: • BOLD REAL ESTATE GROUP • 903-291-1811 
Users may not reproduce or redistribute the data found on this site. The data is for viewing purposes only. Data is deemed reliable, but is not guaranteed accurate by the MLS or LAAR.
This content last refreshed on 05/01/2025 05:00 AM. Some properties which appear for sale on this web site may subsequently have sold or may no longer be available.
