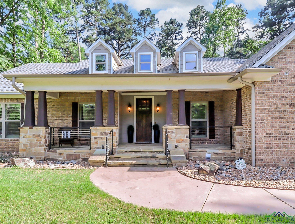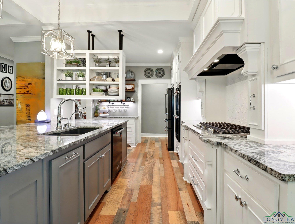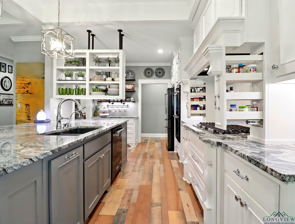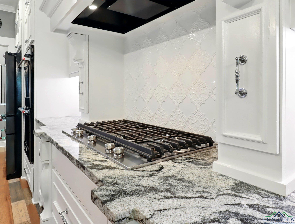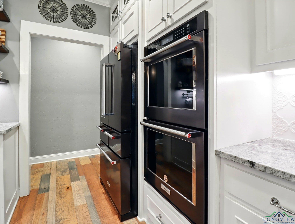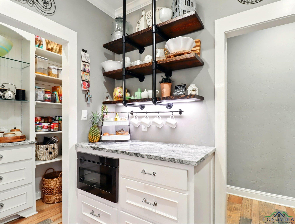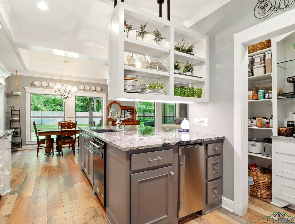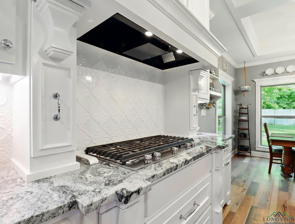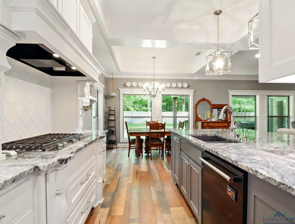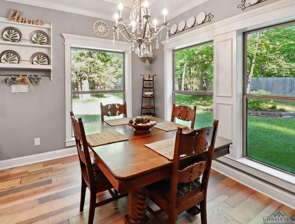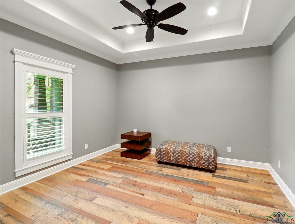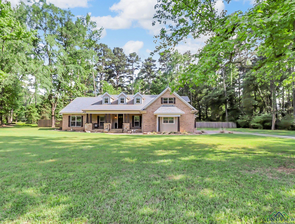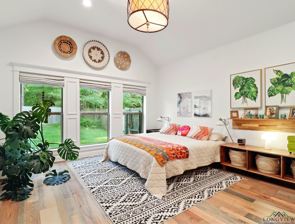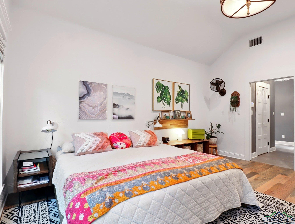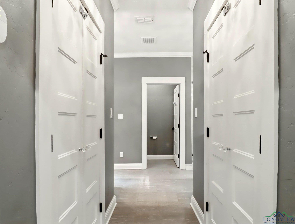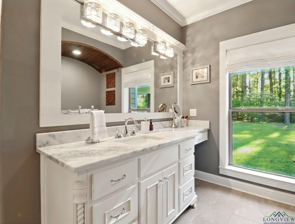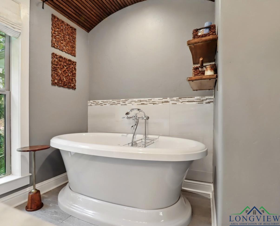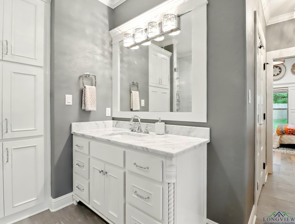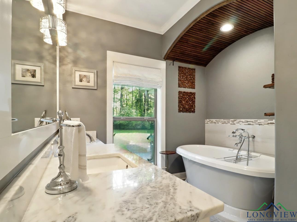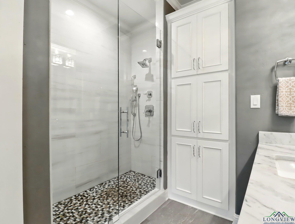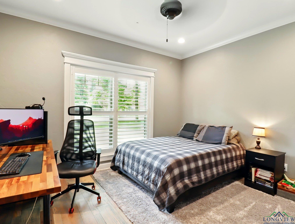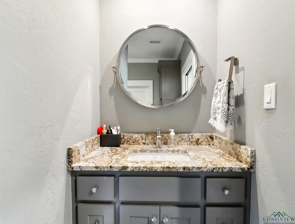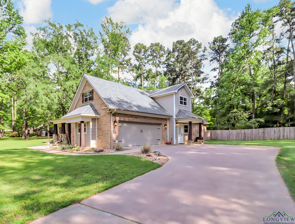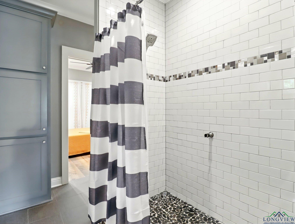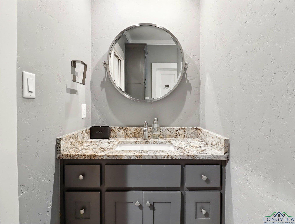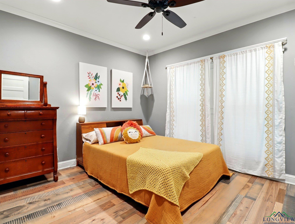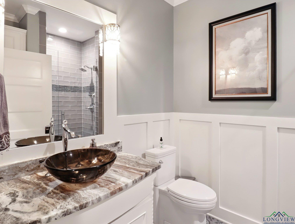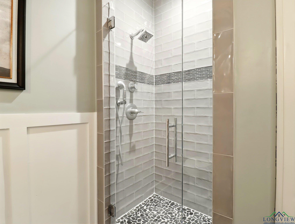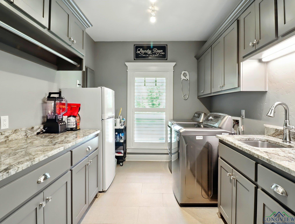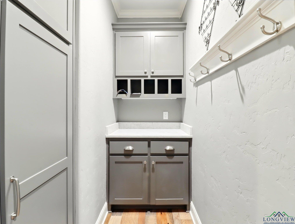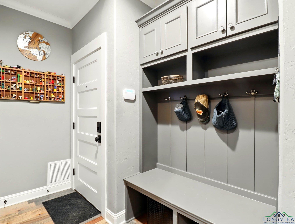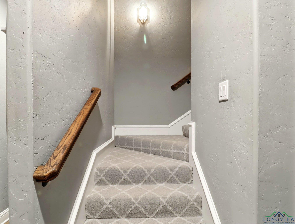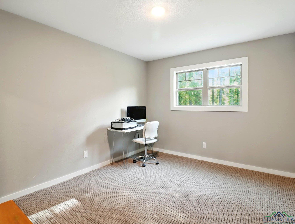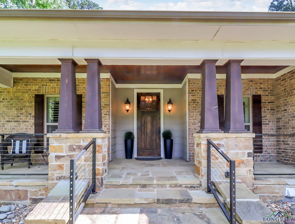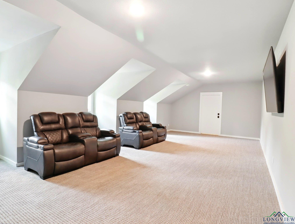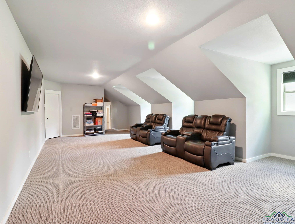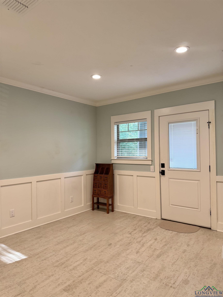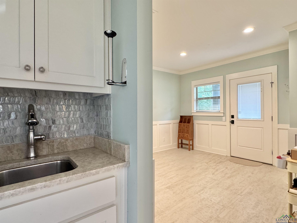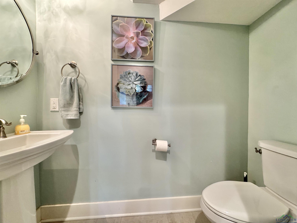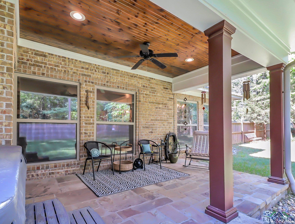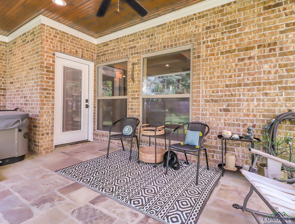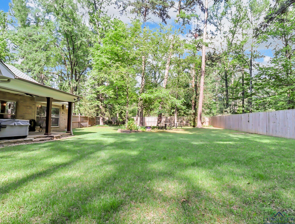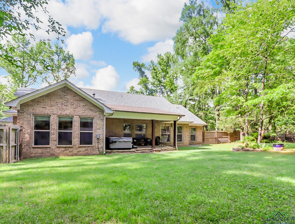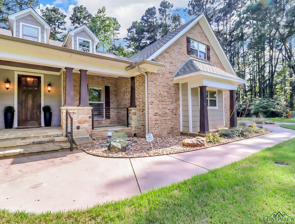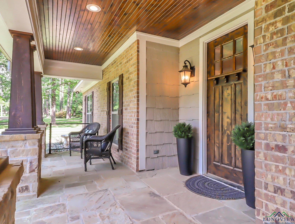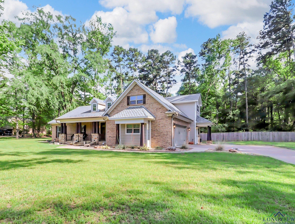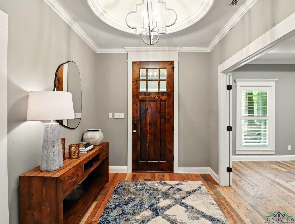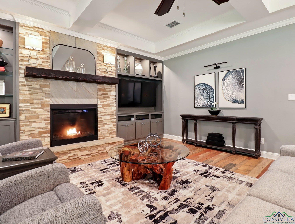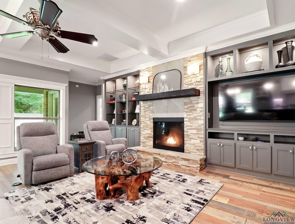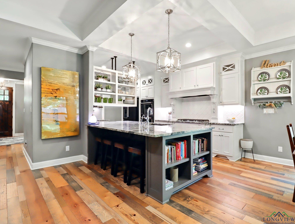491 Hall Dr |
|
| Price: | $700,000 |
| Property Type: | residential |
| MLS #: | 20252817 |
| Welcome to 491 Hall Dr – a one-of-a-kind custom masterpiece nestled on 1.686 acres in the sought-after Hallsville ISD! Built in 2017, this like-new 3625 sq ft home combines elegant craftsmanship, luxurious details, and a prime location between Longview and Hallsville with quick access to Hwy 80 for effortless commutes in either direction. From the moment you arrive, you’ll be captivated by the curb appeal: flagstone accents, natural cedar touches, cable railings, a walnut-stained ceiling and slate-inspired shingles that create a welcoming, nature-inspired aesthetic. Step through the solid wood front door into a world of warmth and beauty that draws you in and says 'Welcome Home!' Inside, you’ll find soaring ceilings and a versatile flex room just off the entry—perfect as a home office, formal dining space, playroom or even a guest room. The open-concept living area centers around a stunning gas fireplace with a starter switch, encased in stacked marble, tile hearth stones, and a cedar mantle flanked by built-in shelving. Large windows provide peaceful views of the backyard and fill the space with natural light. The kitchen is a true showstopper. At its heart is a massive island with hidden storage, open shelving, a deep sink with Delta Brizo faucet, found throughout the house, and instant hot water dispenser. Cooking is a dream with a 5-burner gas cooktop, 4 concealed spice & storage pullouts, and premium Kenmore black stainless steel appliances including double convection ovens, dishwasher, and a sleek pull-out microwave drawer. A walk-in pantry, coffee bar, "Sonic-style" ice maker, floating shelves, granite countertops, and textured backsplash complete the elegant and functional kitchen design. The split-bedroom layout offers privacy and comfort. The spacious primary suite includes dual custom walk-in closets and a spa-like bathroom featuring dramatic white marble-look granite, a deep soaking tub beneath a stained wood ceiling, and a large tiled shower. Across the home, two additional bedrooms share a beautifully appointed bathroom with separate vanities, walk-in closets, and a large, shared tiled shower. Additional downstairs amenities include a generous-sized laundry room with sink, granite counters, folding space, and room for an extra fridge/freezer; a full guest bath with beautiful detailing including leather finish counters; and a built-in mud bench and drop zone for electronics and mail organization. Additionally, there are wide doorways throughout. You won't lack for storage in this custom home with two coat closets, a linen closet, and broom cabinet downstairs as well as upstairs a large attic storage closet and two other decked attic entries where you'll see and feel the value of spray-foam insulation. Upstairs is a spectacular media/game room perfect for movie nights, and a bonus flex space for exercise, study or whatever your heart can dream. Venture out the back door to the covered back porch with 220 plug for a hot tub. Flagstone floor and stained ceiling create a relaxing outdoor retreat where you'll enjoy privacy and plenty of space. Another outdoor custom touch is the installation of Christmas light plugs under the eaves with a designated switch inside. It's the little details that put this home in a category all its own. A grand-finale bonus: In addition to the 3625 sf -- A private detached flex space with its own exterior entrance off the driveway and an entrance from the garage as well, a space that's perfect for a home office, art studio, craft room, or client meetings. It includes a half bath, extra sink, and counter space. All of this sits outside the city limits, no HOA, giving you freedom and flexibility. This completely move-in ready house is not just a home, it's a lifestyle. Schedule a private showing today and experience the exceptional craftsmanship and thoughtful design that makes 491 Hall Dr truly one-of-a-kind! | |
| Area: | Hallsville Isd 223 |
| Year Built: | 2017 |
| Bedrooms: | Three |
| Bathrooms: | Three |
| 1/2 Bathrooms: | 1 |
| Garage: | 2 |
| Acres: | 1.686 |
| Heating : | Central Gas |
| Cooling : | Central Electric |
| InteriorFeatures : | Security System Owned |
| InteriorFeatures : | Ceiling Fan |
| InteriorFeatures : | Bookcases |
| InteriorFeatures : | High Ceilings |
| InteriorFeatures : | Hardwood Floors |
| InteriorFeatures : | Tile Flooring |
| InteriorFeatures : | Carpeting |
| InteriorFeatures : | Shades/Blinds |
| InteriorFeatures : | Wood Shutters |
| InteriorFeatures : | Partial Curtains |
| Fireplaces : | Glass Doors |
| Fireplaces : | Den |
| Fireplaces : | Gas Logs |
| DiningRoom : | Breakfast Bar |
| DiningRoom : | Other/See Remarks |
| CONSTRUCTION : | Brick and Stone |
| CONSTRUCTION : | Slab Foundation |
| WATER/SEWER : | Aerobic Septic System |
| WATER/SEWER : | Community |
| ROOM DESCRIPTION : | Other/See Remarks |
| ROOM DESCRIPTION : | Bonus Room |
| ROOM DESCRIPTION : | Office |
| ROOM DESCRIPTION : | Den |
| KITCHEN EQUIPMENT : | Oven-Electric |
| KITCHEN EQUIPMENT : | Double Oven |
| KITCHEN EQUIPMENT : | Pantry |
| KITCHEN EQUIPMENT : | Ice Maker Connection |
| KITCHEN EQUIPMENT : | Ice Maker |
| KITCHEN EQUIPMENT : | Disposal |
| KITCHEN EQUIPMENT : | Dishwasher |
| KITCHEN EQUIPMENT : | Microwave |
| KITCHEN EQUIPMENT : | Cooktop-Gas |
| KITCHEN EQUIPMENT : | Other/See Remarks |
| FENCING : | Wood Fence |
| DRIVEWAY : | Concrete |
| ExistingStructures : | Other/See Remarks |
| UTILITY TYPE : | Electric |
| UTILITY TYPE : | Propane |
| UTILITY TYPE : | High Speed Internet Avail |
| ExteriorFeatures : | Porch |
| ExteriorFeatures : | Gutter(s) |
| ExteriorFeatures : | Other/See Remarks |
Courtesy: • Epique Realty LLC • 512-429-1891 
Users may not reproduce or redistribute the data found on this site. The data is for viewing purposes only. Data is deemed reliable, but is not guaranteed accurate by the MLS or LAAR.
This content last refreshed on 09/21/2025 09:45 PM. Some properties which appear for sale on this web site may subsequently have sold or may no longer be available.
