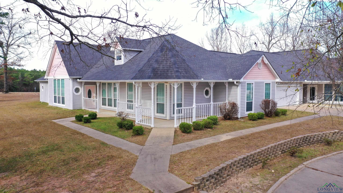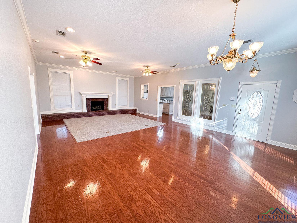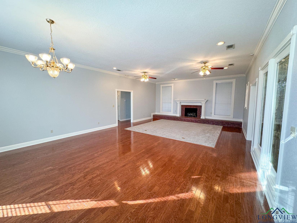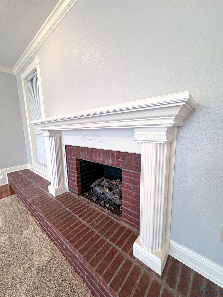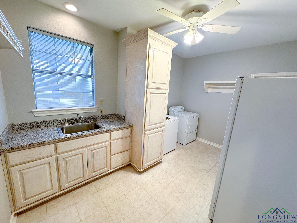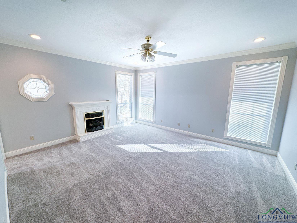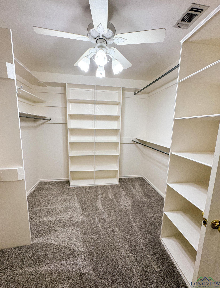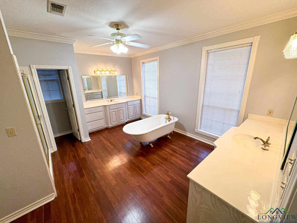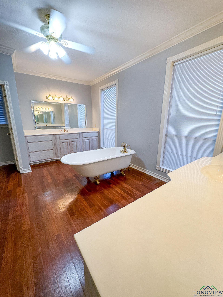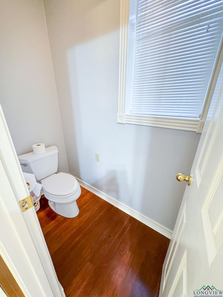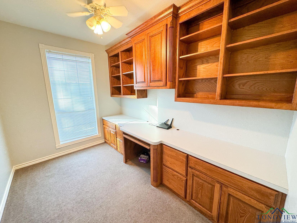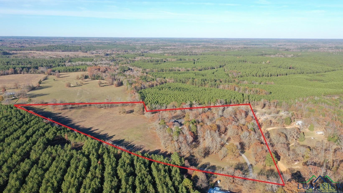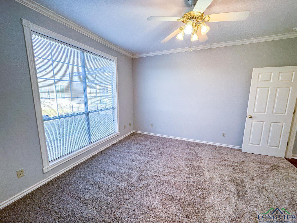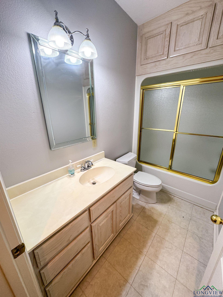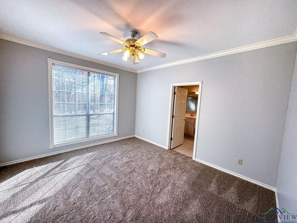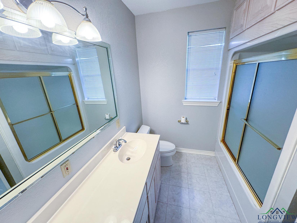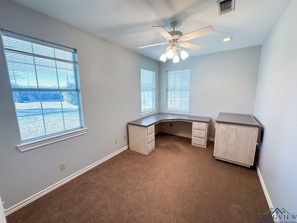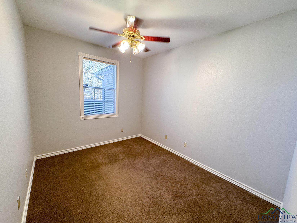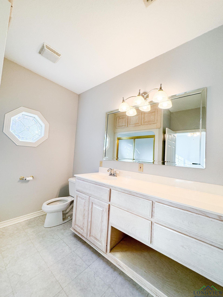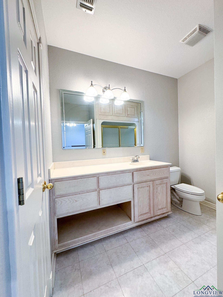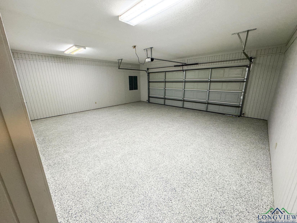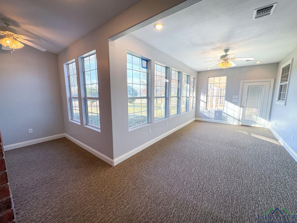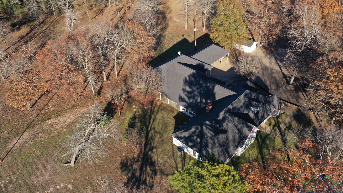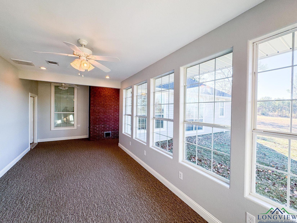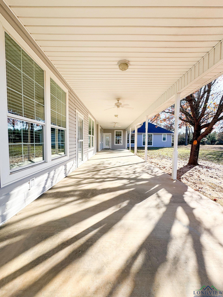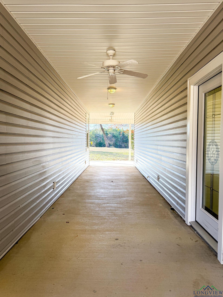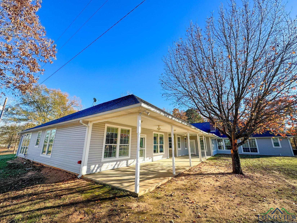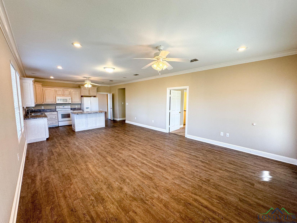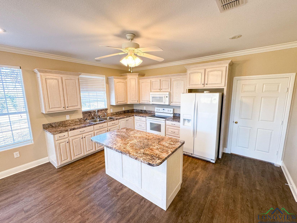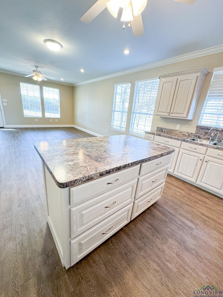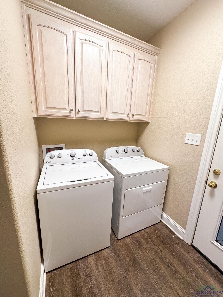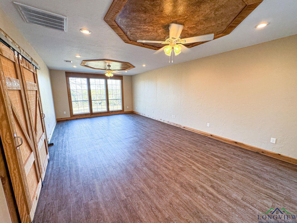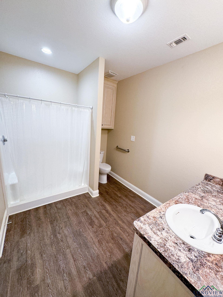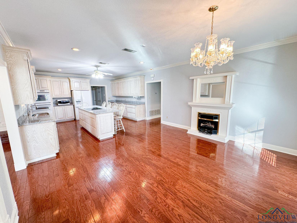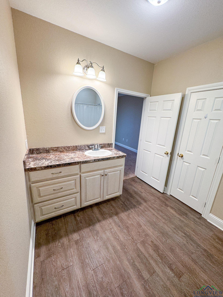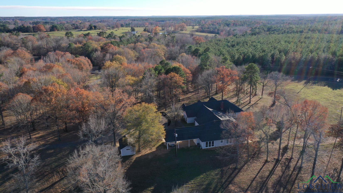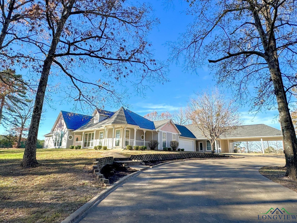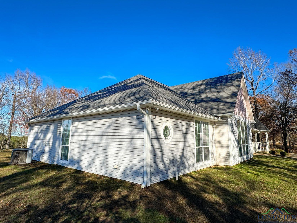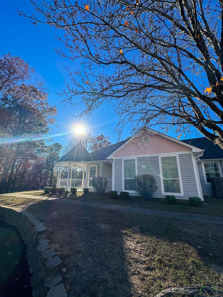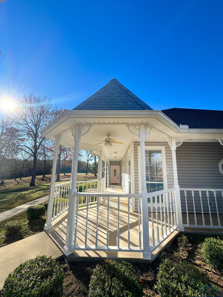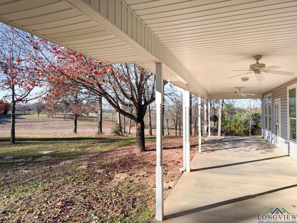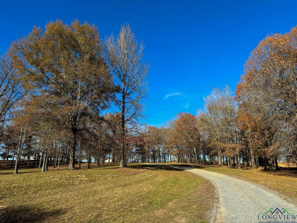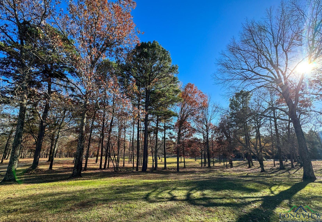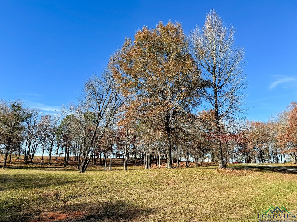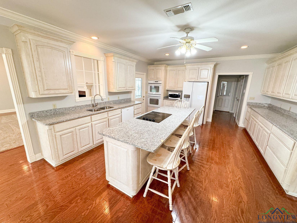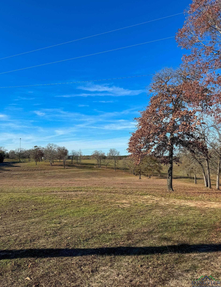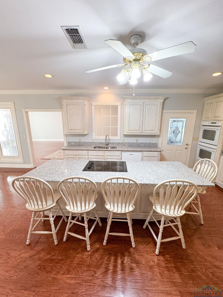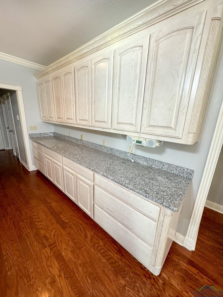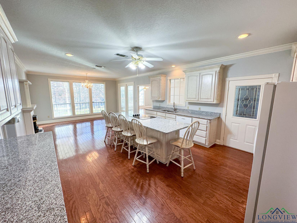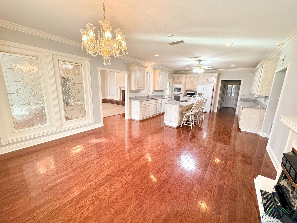9791 Farm To Market 251 S |
|
| Price: | $749,900 |
| Property Type: | residential |
| MLS #: | 20252692 |
| Your dream country escape awaits at this storybook Texas manor, nestled on nearly 20 acres of pristine pastureland just minutes from Atlanta, TX and a short drive to Shreveport/Bossier, LA. This immaculately upgraded, custom-built estate offers over 5,071 square feet of total living space, including a private guest suite ideal for multi-generational living, rental income, or hosting with ease. A winding concrete drive leads you gently uphill, passing through open pasture and under the canopy of mature hardwoods, until you arrive at the crest—where the home sits proudly atop a hill, surrounded by manicured lawns and scattered shade trees. The elevation offers panoramic 360-degree views of the countryside, best enjoyed from the expansive wraparound porches that embrace the home on all sides. Covered walkways connect each wing of the property, adding both charm and functionality to the layout. The main residence spans 3,575 square feet and features a thoughtfully designed split floor plan with fresh paint, new flooring, and updated granite countertops throughout. The gourmet kitchen is a true centerpiece, boasting abundant cabinetry, a massive sit-down breakfast bar, and a cozy fireplace that creates a warm, inviting atmosphere for family gatherings or entertaining guests. Just off the kitchen, the luxurious primary suite offers a private retreat with its own fireplace, an oversized walk-in closet with custom built-ins, and a spa-inspired bath complete with dual dressing areas, double sinks, and a stunning golden clawfoot tub. The formal living and dining areas are equally impressive, featuring wood flooring, elegant trim work, and another fireplace that adds to the home's timeless charm. Additional spaces include multiple bedrooms and baths, a dedicated office with built-ins, a craft or second living area, and a spacious laundry room designed for convenience. Connected by a covered walkway, the separate guest quarters provide an additional 1,496 square feet of living space with a private entrance, offering endless possibilities. Whether you're accommodating extended family, hosting long-term guests, or seeking a turnkey rental opportunity, this space is ready to serve. It features a full kitchen and living area combo with a breakfast bar, a large bedroom with its own bath, a half bath, laundry area, and a generous second living space or game room. With its own entrance and complete amenities, the guest quarters could easily function as a mother-in-law suite, a private retreat for visiting friends, or a profitable short-term rental for travelers seeking a peaceful countryside escape. Outside, the property is partially fenced and ideal for horses or multi-genre livestock, with open pastureland that reflects the best of East Texas living. Located in the highly sought-after McLeod ISD, this estate offers both luxury and practicality in a serene countryside setting. This exceptional property is a rare find, blending timeless elegance with modern upgrades and endless possibilities. Schedule your private tour today and experience the magic of this one-of-a-kind farm and ranch retreat. | |
| Area: | Cass County |
| Year Built: | 2002 |
| Bedrooms: | Four |
| Bathrooms: | Four+ |
| 1/2 Bathrooms: | 1 |
| Garage: | 5 |
| Acres: | 19.94 |
| Virtual Tour: | Click here to view |
| Heating : | Central Electric |
| Cooling : | Central Electric |
| InteriorFeatures : | Smoke Detectors |
| InteriorFeatures : | Ceiling Fan |
| InteriorFeatures : | High Ceilings |
| InteriorFeatures : | Other Floors |
| InteriorFeatures : | Tile Flooring |
| InteriorFeatures : | Carpeting |
| InteriorFeatures : | Shades/Blinds |
| Fireplaces : | Gas Logs |
| Fireplaces : | Den |
| Fireplaces : | Living Room |
| DiningRoom : | Breakfast Bar |
| DiningRoom : | Kitchen/Eating Combo |
| DiningRoom : | Separate Formal Dining |
| CONSTRUCTION : | Wood/Frame |
| CONSTRUCTION : | Alum/Vinyl Siding |
| CONSTRUCTION : | Slab Foundation |
| WATER/SEWER : | Cooperative |
| WATER/SEWER : | Public Water |
| WATER/SEWER : | Conventional Septic |
| Style : | Traditional |
| ROOM DESCRIPTION : | 3 Living Areas |
| ROOM DESCRIPTION : | Mother-in-law Suite |
| ROOM DESCRIPTION : | Utility Room |
| ROOM DESCRIPTION : | Office |
| ROOM DESCRIPTION : | Separate Formal Living |
| ROOM DESCRIPTION : | Den |
| KITCHEN EQUIPMENT : | Elec Range/Oven |
| KITCHEN EQUIPMENT : | Food Center |
| KITCHEN EQUIPMENT : | Ice Maker Connection |
| KITCHEN EQUIPMENT : | Vent Fan |
| KITCHEN EQUIPMENT : | Cooktop-Electric |
| KITCHEN EQUIPMENT : | Oven-Electric |
| KITCHEN EQUIPMENT : | Double Oven |
| KITCHEN EQUIPMENT : | Dishwasher |
| FENCING : | Barbwire Fence |
| DRIVEWAY : | Paved |
| DRIVEWAY : | Concrete |
| ExistingStructures : | Guest Quarters |
| ExistingStructures : | Storage Buildings |
| UTILITY TYPE : | Rural Electric |
| UTILITY TYPE : | Propane |
| UTILITY TYPE : | None |
| ExteriorFeatures : | Storage Building |
| ExteriorFeatures : | Patio Covered |
| ExteriorFeatures : | Gutter(s) |
Courtesy: • CENTURY 21 PLATINUM PARTNERS • 903-665-6252 
Users may not reproduce or redistribute the data found on this site. The data is for viewing purposes only. Data is deemed reliable, but is not guaranteed accurate by the MLS or LAAR.
This content last refreshed on 09/21/2025 10:00 PM. Some properties which appear for sale on this web site may subsequently have sold or may no longer be available.
