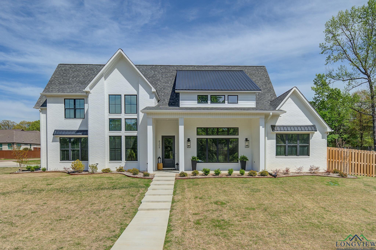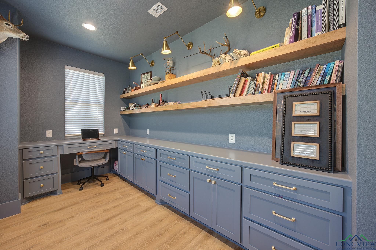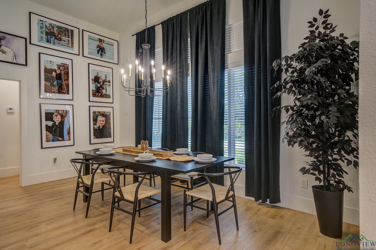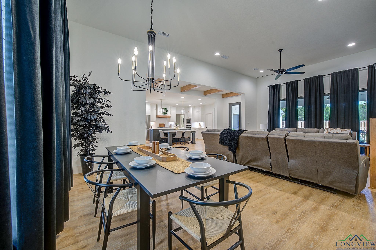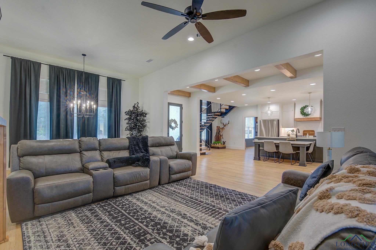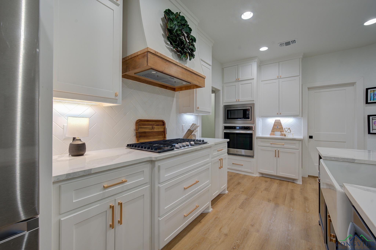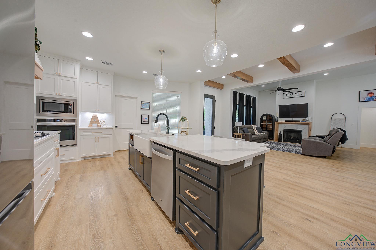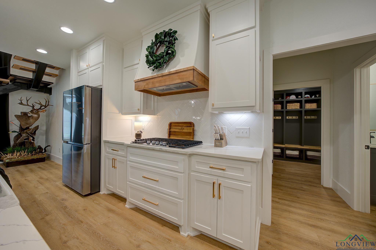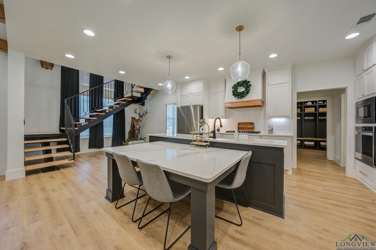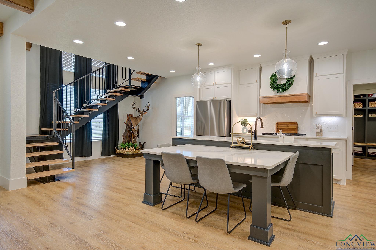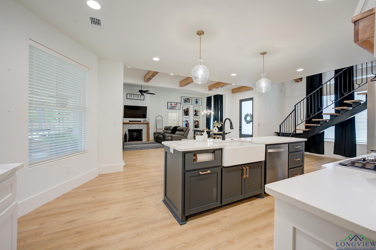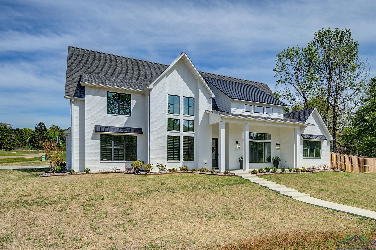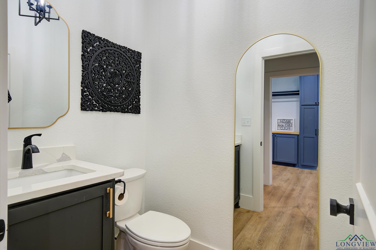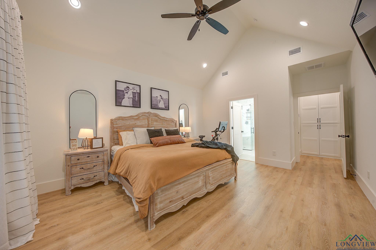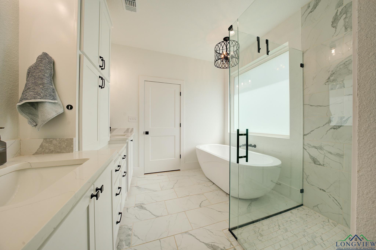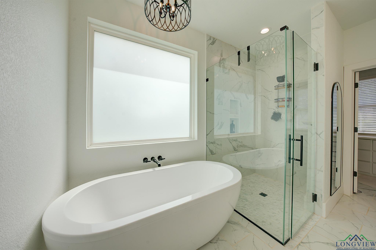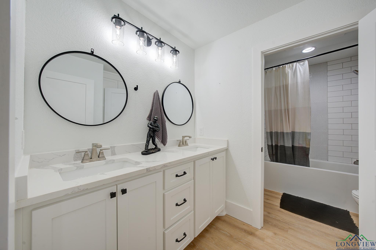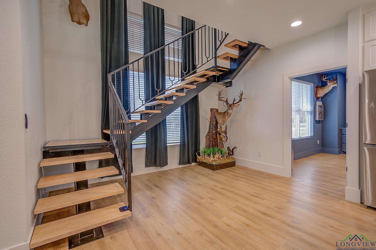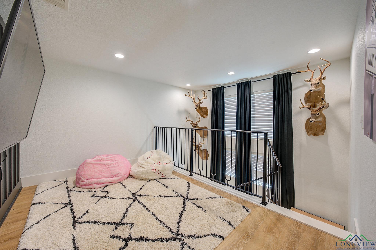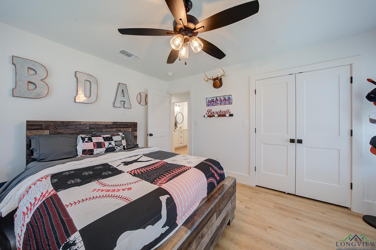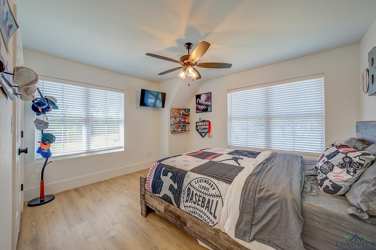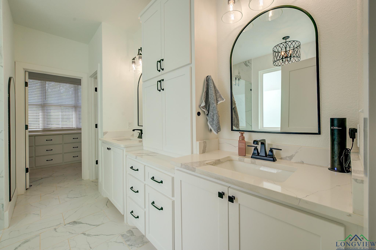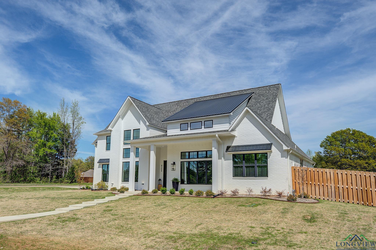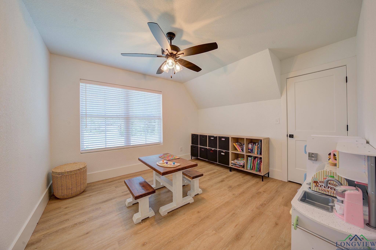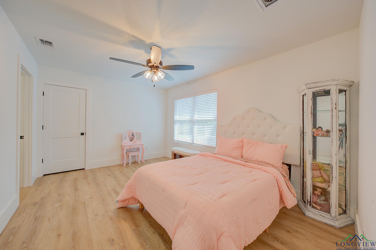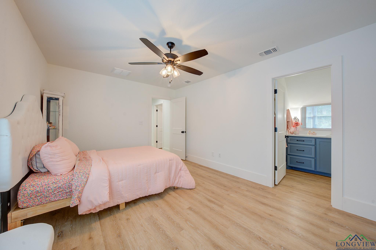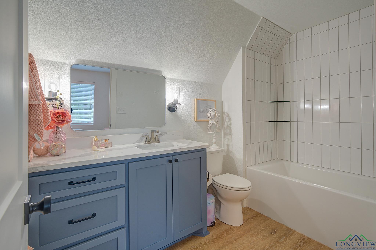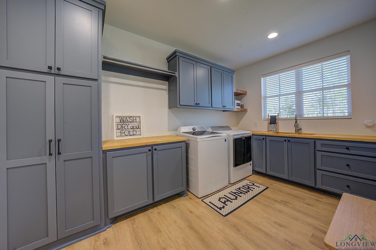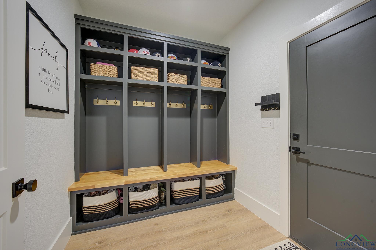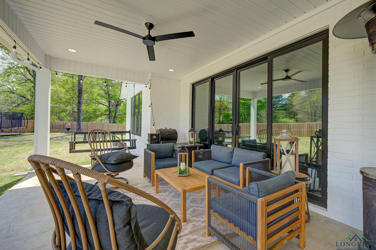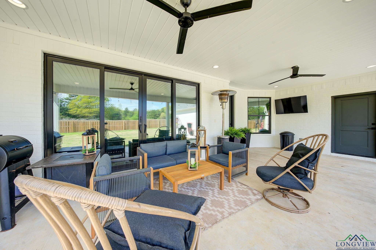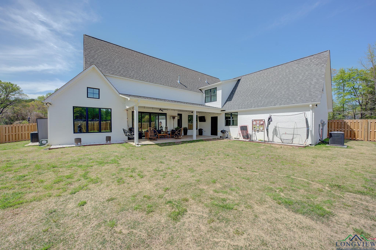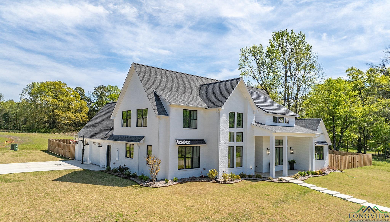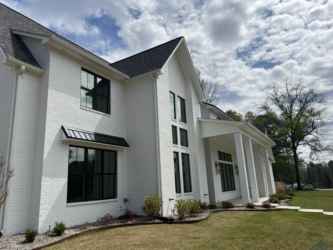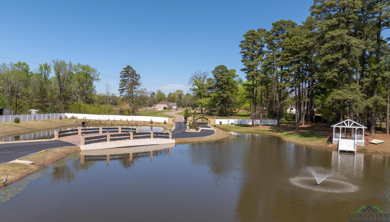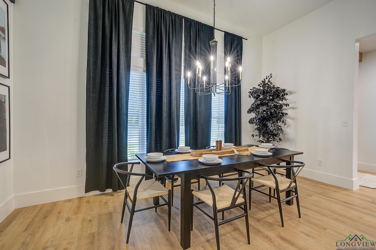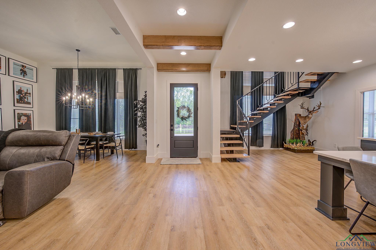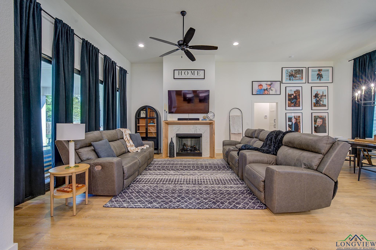8308 Greenhead Drive |
|
| Price: | $590,000 |
| Property Type: | residential |
| MLS #: | 20252515 |
| IT IS A STEP ABOVE GORGEOUS!!! Welcome to Mallard Pond Subdivision where you will find private streets lined with old fashioned street lanterns, a beautiful gazebo, a dock, and a little community of beautiful views of the lake all situated just outside the City Limits, yet conveniently located close to town. This creatively designed 4 Bedroom/3.5 Bath home was brand new in 2023 and you won’t find another place like it. It is magazine worthy with extreme attention to detail in it's design. The home has an open- concept floorplan with tall ceilings & an eye-catching modern gas fireplace. The dining area has tons natural light with windows that span from floor to ceiling. There are great spaces throughout the entire home for the family to gather. The large breakfast bar/island & the kitchen were built with functionality in mind. There's been nothing spared with the stainless steel appliances & a walk-in pantry. If you need a workspace, the executive office is located at the front of home for privacy. The primary bedroom suite is generous in size and the primary bath is luxurious with beautiful finishes. This home even has a fantastic mud space by the garage making it the perfect drop zone. Then the FOCAL POINT... THE STAIRCASE that leads upstairs where there are 3 bedrooms, 2 baths and a stunning landing designed as an open living space. Come on outside & enjoy the completely fenced backyard & the covered back patio that offers a large entertaining area. The patio area can be accessed from the main living area and the two car garage. Schedule your appointment! | |
| Area: | Pleasant Grove Isd |
| Year Built: | 2023 |
| Bedrooms: | Four |
| Bathrooms: | Three |
| 1/2 Bathrooms: | 1 |
| Garage: | 2 |
| Acres: | 0.554 |
| Virtual Tour: | Click here to view |
| Heating : | Central Electric |
| Cooling : | Central Electric |
| InteriorFeatures : | Laminate Flooring |
| InteriorFeatures : | CO Detector |
| InteriorFeatures : | Smoke Detectors |
| InteriorFeatures : | Blinds |
| InteriorFeatures : | Ceiling Fan |
| InteriorFeatures : | High Ceilings |
| InteriorFeatures : | Tile Flooring |
| InteriorFeatures : | Shades/Blinds |
| Fireplaces : | Living Room |
| Fireplaces : | Gas Logs |
| DiningRoom : | Separate Formal Dining |
| DiningRoom : | Kitchen/Eating Combo |
| DiningRoom : | Breakfast Bar |
| CONSTRUCTION : | Slab Foundation |
| CONSTRUCTION : | Shingles |
| CONSTRUCTION : | Siding |
| CONSTRUCTION : | Brick |
| WATER/SEWER : | Aerobic Septic System |
| WATER/SEWER : | Public Water |
| Style : | Contemporary/Modern |
| ROOM DESCRIPTION : | 2 Living Areas |
| ROOM DESCRIPTION : | Utility Room |
| ROOM DESCRIPTION : | Office |
| ROOM DESCRIPTION : | Separate Formal Living |
| KITCHEN EQUIPMENT : | Cooktop-Gas |
| KITCHEN EQUIPMENT : | Microwave |
| KITCHEN EQUIPMENT : | Dishwasher |
| KITCHEN EQUIPMENT : | Oven-Electric |
| KITCHEN EQUIPMENT : | Vent Fan |
| KITCHEN EQUIPMENT : | Ice Maker Connection |
| KITCHEN EQUIPMENT : | Pantry |
| KITCHEN EQUIPMENT : | Disposal |
| FENCING : | Wood Fence |
| DRIVEWAY : | Concrete |
| UTILITY TYPE : | Electric |
| UTILITY TYPE : | Natural Gas |
| UTILITY TYPE : | High Speed Internet Avail |
| UTILITY TYPE : | Cable Available |
| ExteriorFeatures : | Gutter(s) |
| ExteriorFeatures : | Sprinkler System |
| ExteriorFeatures : | Patio Covered |
| ExteriorFeatures : | Porch |
| LAND FEATURES : | Pond |
Courtesy: • EXP REALTY, LLC • 888-519-7431 
Users may not reproduce or redistribute the data found on this site. The data is for viewing purposes only. Data is deemed reliable, but is not guaranteed accurate by the MLS or LAAR.
This content last refreshed on 09/22/2025 12:00 AM. Some properties which appear for sale on this web site may subsequently have sold or may no longer be available.
