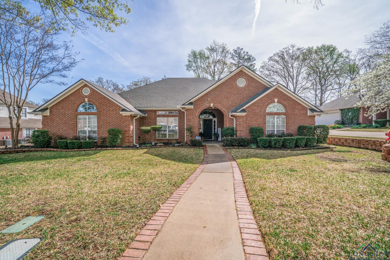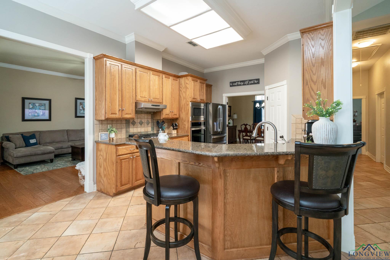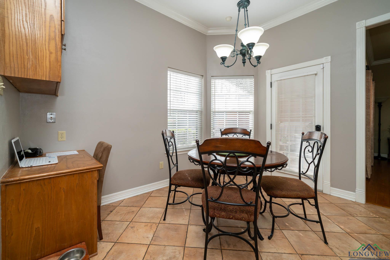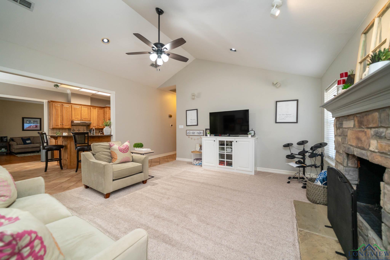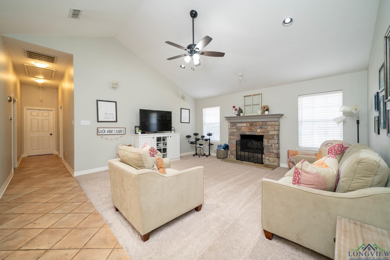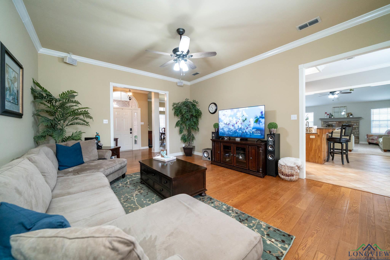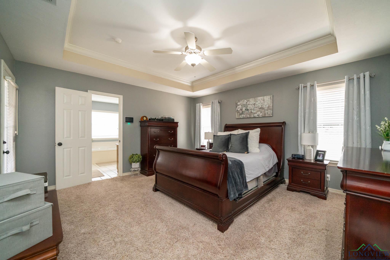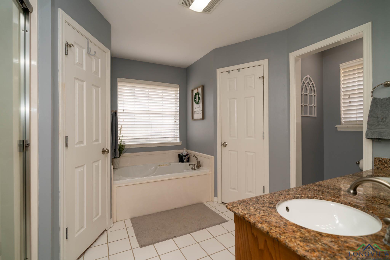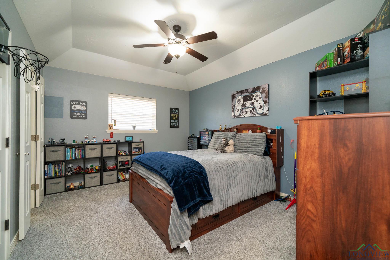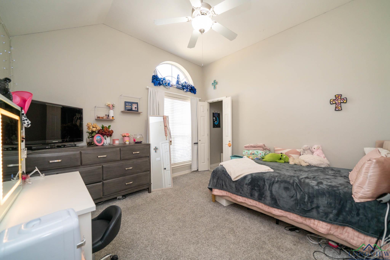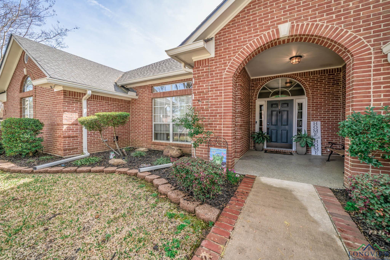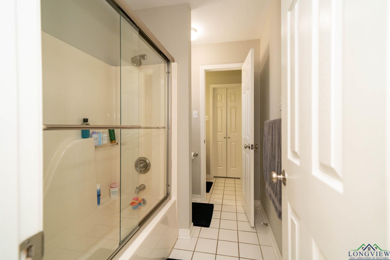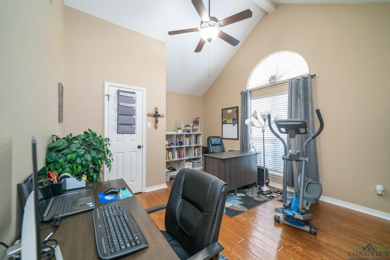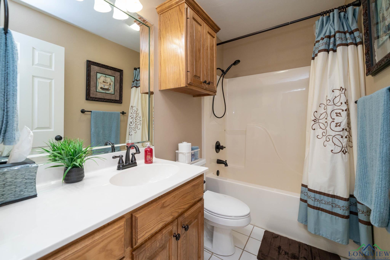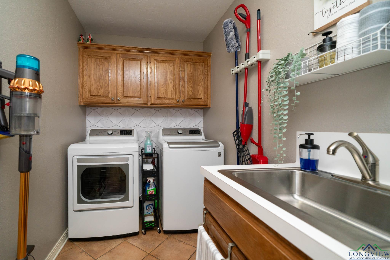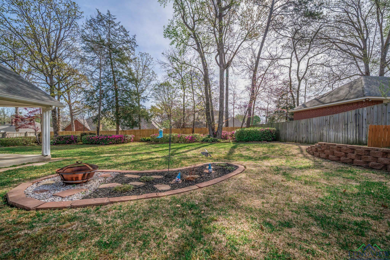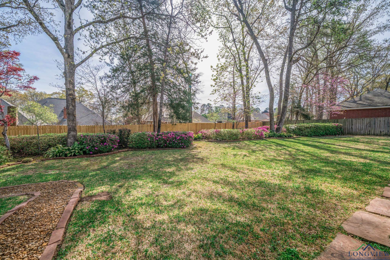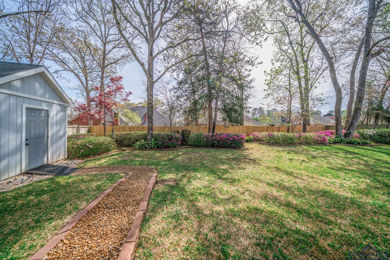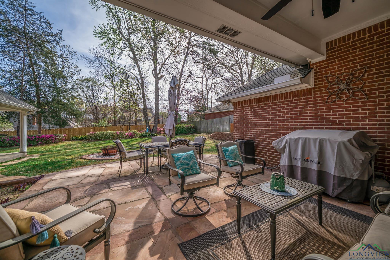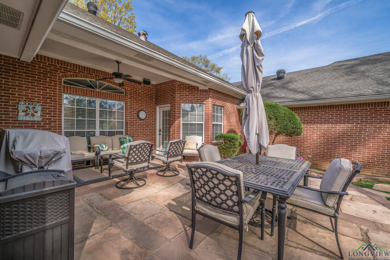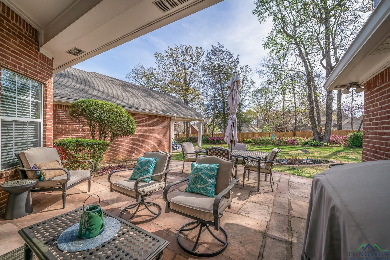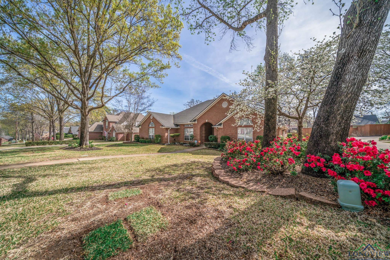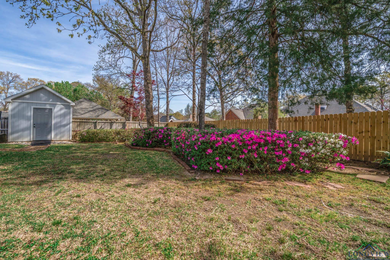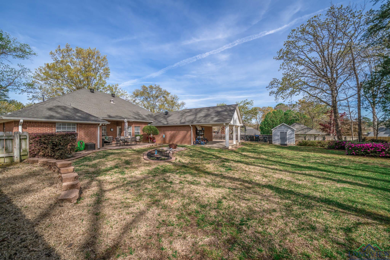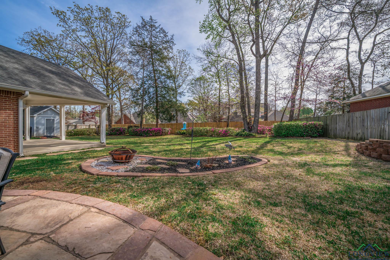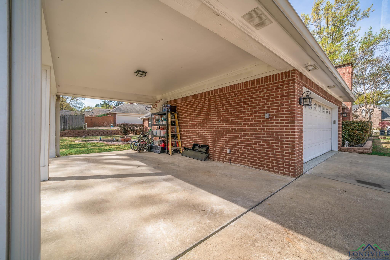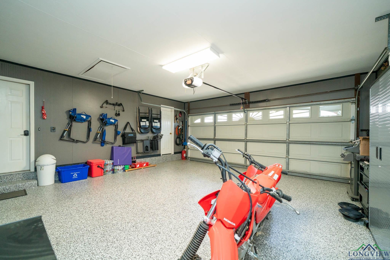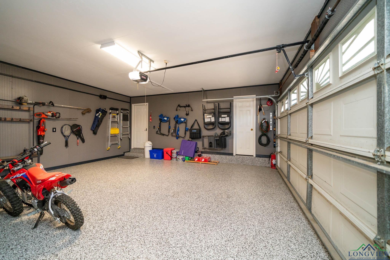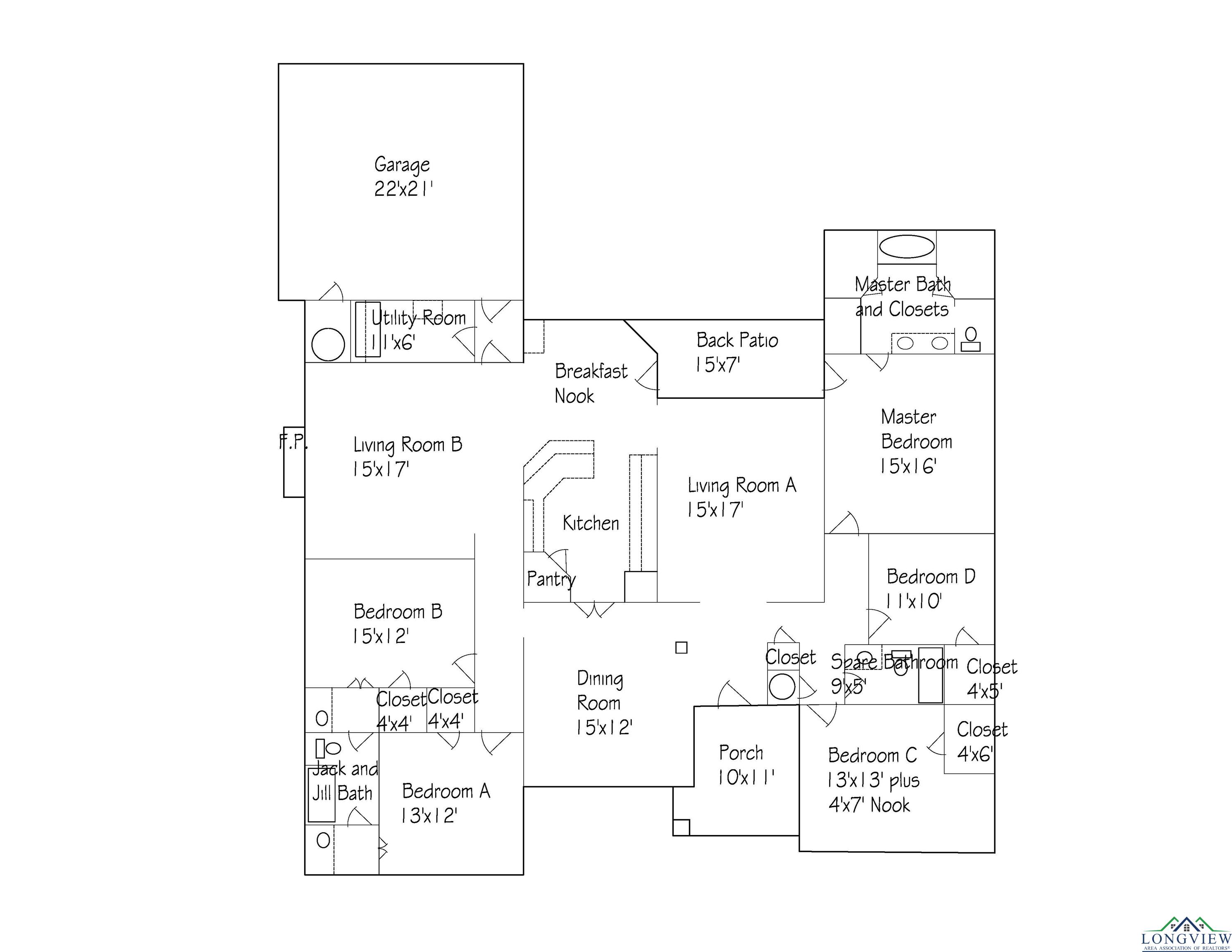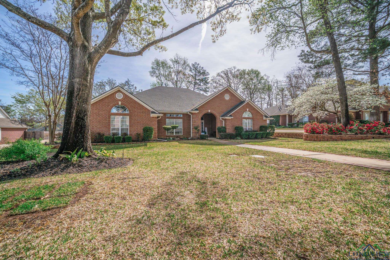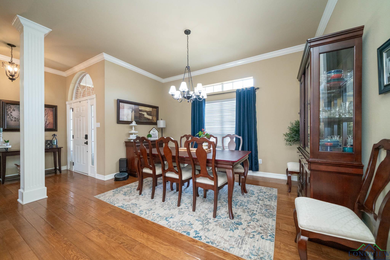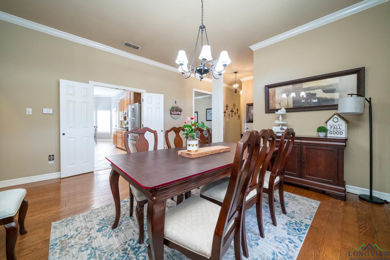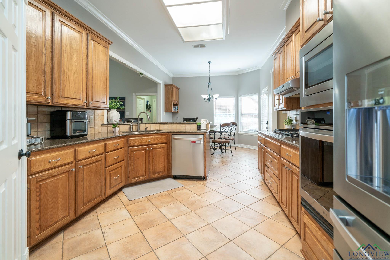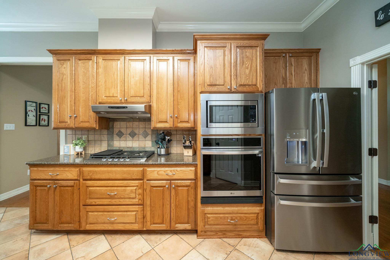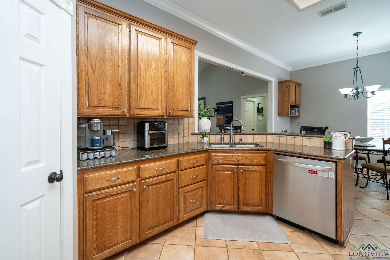3812 Holly Ridge Dr. |
|
| Price: | $459,900 |
| Property Type: | residential |
| MLS #: | 20252453 |
| Spacious Family Home in Desirable Holly Ridge Subdivision. Discover this exceptional 5-bedroom, 3-bathroom residence offering 2,854 square feet of thoughtfully designed living space on a generous 0.4-acre lot in the sought-after Holly Ridge Subdivision. The home's versatile floor plan showcases two expansive living areas perfect for both entertaining and everyday family life. A formal dining room provides an elegant setting for special occasions, while the kitchen features stainless steel appliances, a brand-new gas cooktop, convenient bar seating, and a dedicated breakfast nook for casual meals. The luxurious primary suite serves as a private retreat, complete with an ensuite bathroom featuring a jetted jacuzzi tub and dual walk-in closets. Two additional bedrooms share a practical Jack and Jill bathroom with private vanities, offering both privacy and convenience. A fourth oversized bedroom with abundant closet space could easily function as a home office, study, or media room. The practical laundry room includes a utility sink and ample space for an additional refrigerator, adding exceptional convenience to daily household tasks. The property also features an attached two-car garage recently upgraded with premium epoxy flooring and modern pegboard wall systems. Additional vehicle accommodation includes an attached single-car carport plus space for a fourth vehicle, ensuring plenty of parking for family and guests. A versatile outdoor storage building provides extra space for gardening equipment, recreational gear, or workshop needs. This well-maintained home features new HVAC systems (both inside and outside units replaced in 2019) and a newer roof, gutters, and fascia (replaced in 2017), offering peace of mind to the new owners. Don't miss this opportunity to make this exceptional property your next home. | |
| Area: | Spring Hill Isd |
| Year Built: | 1994 |
| Bedrooms: | Five |
| Bathrooms: | Three |
| Garage: | 2 |
| Acres: | 0.4 |
| Heating : | Central Gas |
| Cooling : | Central Electric |
| InteriorFeatures : | Ceiling Fan |
| InteriorFeatures : | Hardwood Floors |
| InteriorFeatures : | Tile Flooring |
| InteriorFeatures : | Carpeting |
| Fireplaces : | One Woodburning |
| Fireplaces : | Gas Logs |
| DiningRoom : | Separate Formal Dining |
| DiningRoom : | Kitchen/Eating Combo |
| CONSTRUCTION : | Slab Foundation |
| CONSTRUCTION : | Brick |
| WATER/SEWER : | Public Water |
| WATER/SEWER : | Public Sewer |
| Style : | Traditional |
| ROOM DESCRIPTION : | Utility Room |
| ROOM DESCRIPTION : | 2 Living Areas |
| KITCHEN EQUIPMENT : | Microwave |
| KITCHEN EQUIPMENT : | Gas Range/Oven |
| KITCHEN EQUIPMENT : | Dishwasher |
| KITCHEN EQUIPMENT : | Pantry |
| FENCING : | Partial Fence |
| FENCING : | Wood Fence |
| DRIVEWAY : | Concrete |
| ExistingStructures : | Storage Buildings |
| UTILITY TYPE : | Electric |
| UTILITY TYPE : | Gas |
| ExteriorFeatures : | Gutter(s) |
| ExteriorFeatures : | Patio Covered |
| ExteriorFeatures : | Storage Building |
| ExteriorFeatures : | Sprinkler System |
Courtesy: • TEXAS REAL ESTATE EXECUTIVES - LONGVIEW • 903-297-0591 
Users may not reproduce or redistribute the data found on this site. The data is for viewing purposes only. Data is deemed reliable, but is not guaranteed accurate by the MLS or LAAR.
This content last refreshed on 05/01/2025 12:30 AM. Some properties which appear for sale on this web site may subsequently have sold or may no longer be available.
