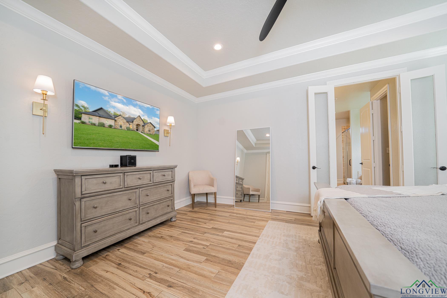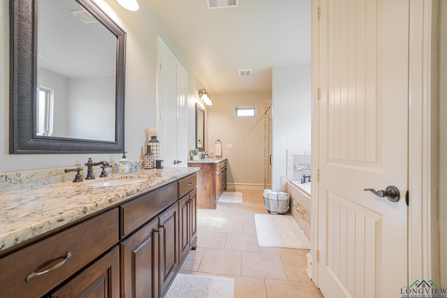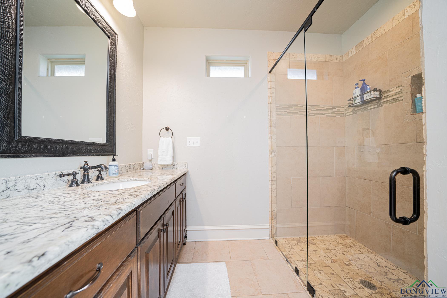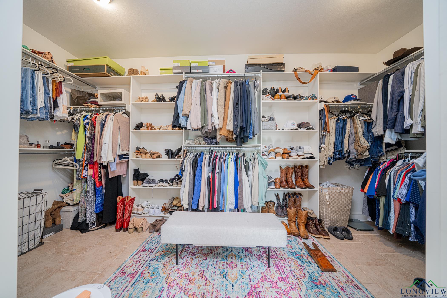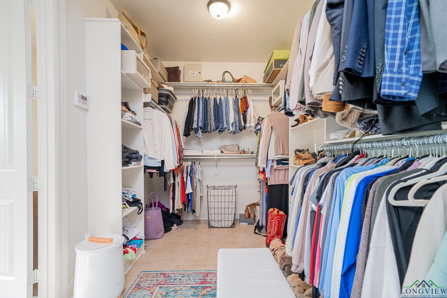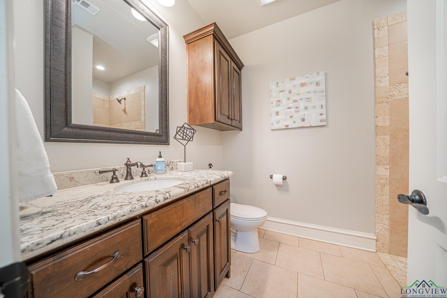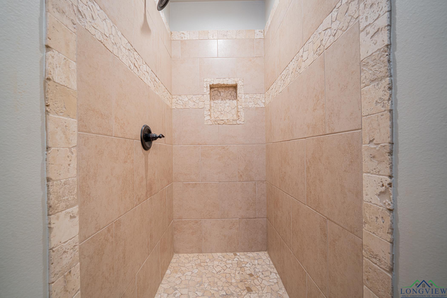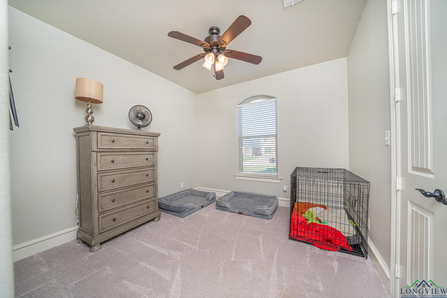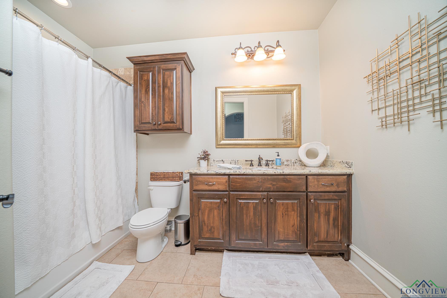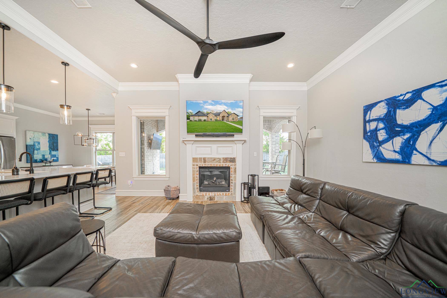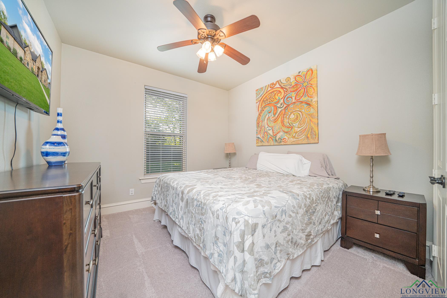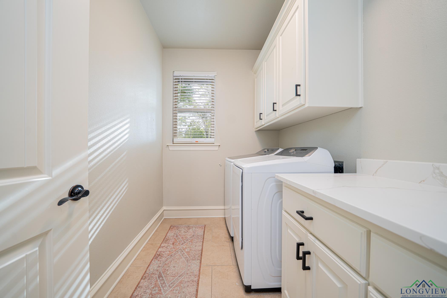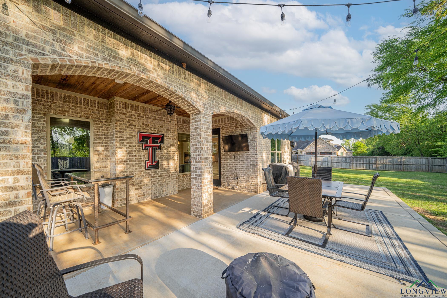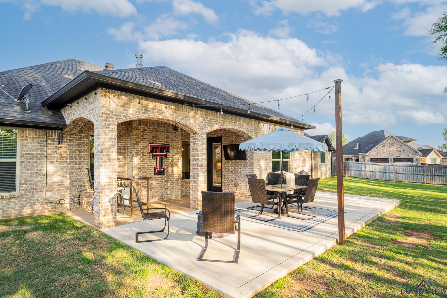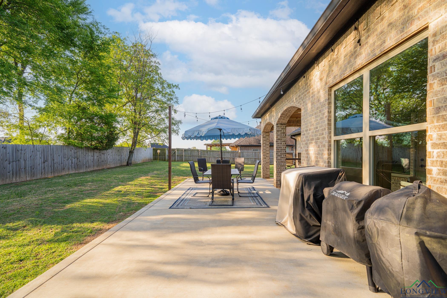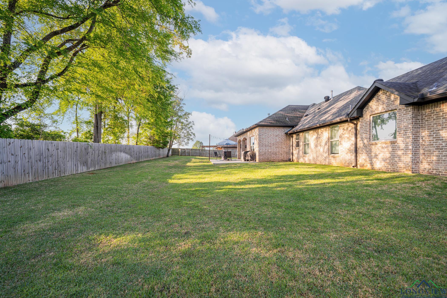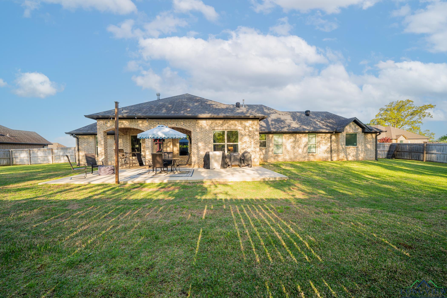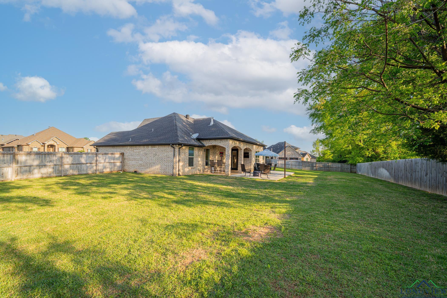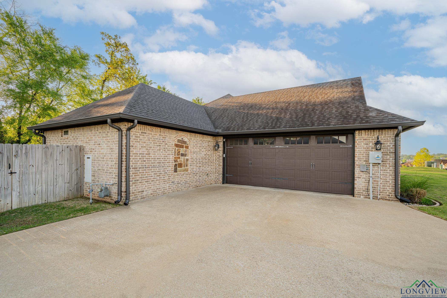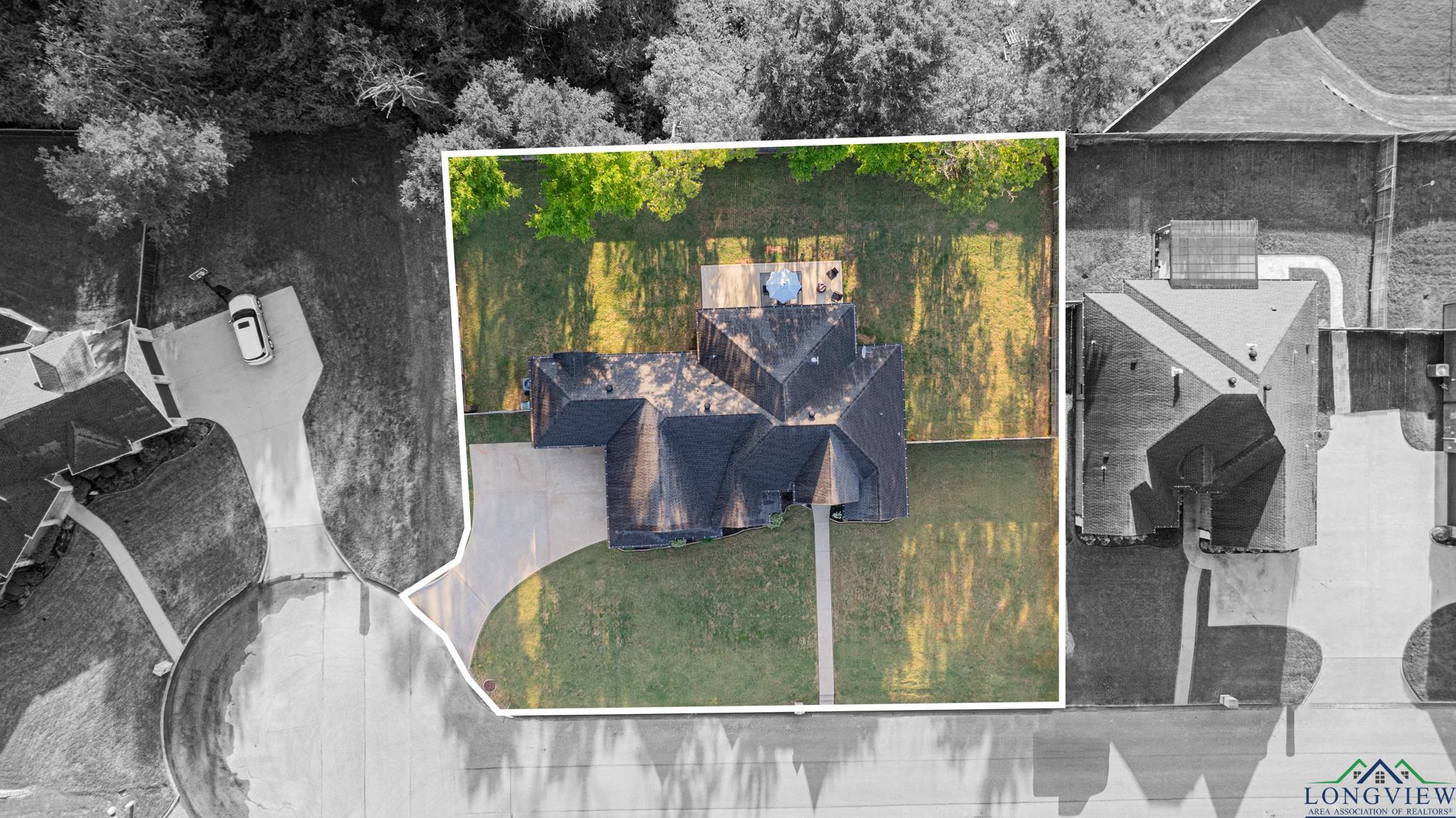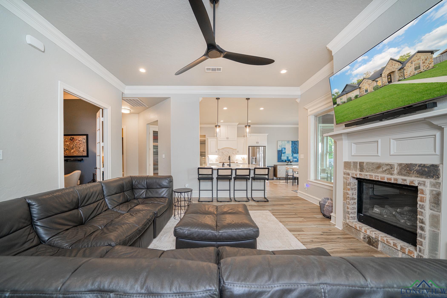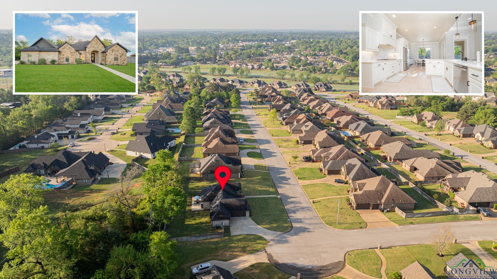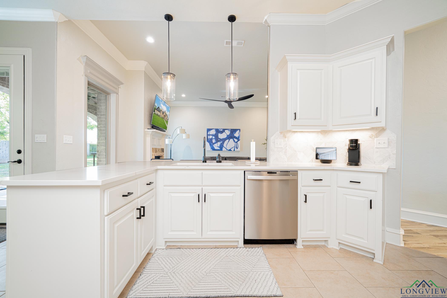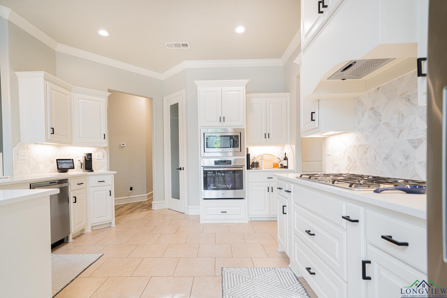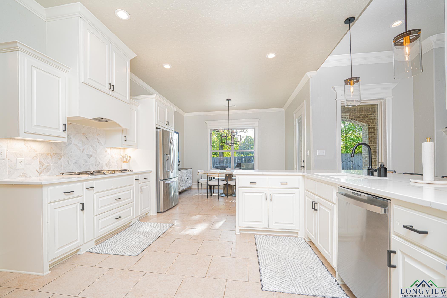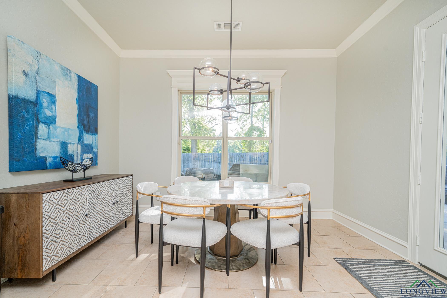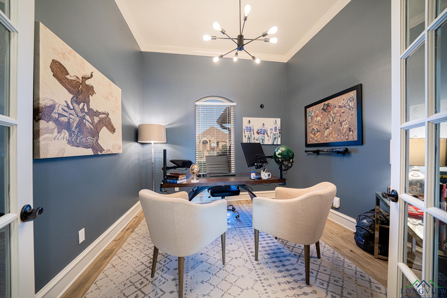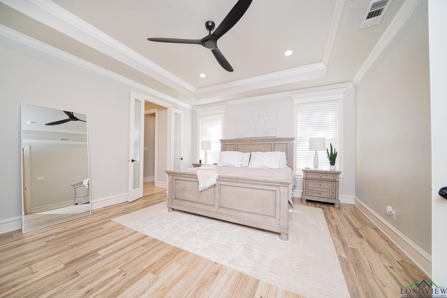1714 Riviera Dr. |
|
| Price: | $539,900 |
| Property Type: | residential |
| MLS #: | 20252401 |
| Welcome to your dream home in the prestigious Fairway Oaks Subdivision—an elegant 4-bedroom, 3-bathroom custom-built residence offering over 2,400 square feet of thoughtfully designed living space. From the moment you step inside, you'll be captivated by the seamless open-concept layout, bathed in natural light and anchored by a cozy gas fireplace. The chef’s kitchen is a true showstopper, featuring custom cabinetry, a gas cooktop, stainless steel appliances, a spacious butler’s pantry, and sleek design finishes that blend beauty with function. Whether you're entertaining or enjoying a quiet night in, this kitchen sets the stage. A dedicated office provides the perfect space for working from home or creating a flex room to suit your lifestyle. Each generously sized bedroom is outfitted with brand new carpet, large closets, energy-efficient windows, and 2-inch blinds for both comfort and style. The luxurious primary suite is your private retreat, complete with a spa-inspired bathroom showcasing double granite vanities, an oversized walk-in shower, a relaxing soaker tub, and a jaw-dropping walk-in closet. Step outside into your own backyard paradise—perfect for entertaining or relaxing—set on an corner oversized double lot in a tranquil cul-de-sac. Professionally landscaped with an automated sprinkler system and newly added irrigation, the yard is as functional as it is beautiful. Wrapped in striking brick and stone architecture, this home offers unmatched curb appeal that’s sure to impress. Don’t miss this rare opportunity to own a stunning home in one of the area’s most desirable neighborhoods. Call today to schedule your private showing! | |
| Area: | Lgv Isd 111 |
| Year Built: | 2015 |
| Bedrooms: | Four |
| Bathrooms: | Three |
| Garage: | 2 |
| Acres: | 0.51 |
| Heating : | Central Gas |
| Cooling : | Central Electric |
| InteriorFeatures : | Smoke Detectors |
| InteriorFeatures : | Cable TV |
| InteriorFeatures : | Security System Owned |
| InteriorFeatures : | Ceiling Fan |
| InteriorFeatures : | High Ceilings |
| InteriorFeatures : | Tile Flooring |
| InteriorFeatures : | Carpeting |
| InteriorFeatures : | Shades/Blinds |
| Fireplaces : | Living Room |
| Fireplaces : | Gas Logs |
| DiningRoom : | Kitchen/Eating Combo |
| DiningRoom : | Breakfast Bar |
| CONSTRUCTION : | Brick and Stone |
| CONSTRUCTION : | Slab Foundation |
| WATER/SEWER : | Public Sewer |
| WATER/SEWER : | Public Water |
| Style : | Traditional |
| ROOM DESCRIPTION : | 1 Living Area |
| ROOM DESCRIPTION : | Utility Room |
| ROOM DESCRIPTION : | Family Room |
| ROOM DESCRIPTION : | Office |
| KITCHEN EQUIPMENT : | Pantry |
| KITCHEN EQUIPMENT : | Disposal |
| KITCHEN EQUIPMENT : | Dishwasher |
| KITCHEN EQUIPMENT : | Microwave |
| KITCHEN EQUIPMENT : | Cooktop-Gas |
| KITCHEN EQUIPMENT : | Oven-Electric |
| FENCING : | Wood Fence |
| DRIVEWAY : | Concrete |
| UTILITY TYPE : | Cable Available |
| UTILITY TYPE : | High Speed Internet Avail |
| UTILITY TYPE : | Gas |
| UTILITY TYPE : | Electric |
| ExteriorFeatures : | Gutter(s) |
| ExteriorFeatures : | Security Lighting |
| ExteriorFeatures : | Patio Covered |
| ExteriorFeatures : | Patio Open |
| ExteriorFeatures : | Auto Sprinkler |
| LAND FEATURES : | Paved Interior Roads |
| LAND FEATURES : | Cul-de-sac |
| LAND FEATURES : | Golf Course |
Courtesy: • TEXAS REAL ESTATE EXECUTIVES - LONGVIEW • 903-297-0591 
Users may not reproduce or redistribute the data found on this site. The data is for viewing purposes only. Data is deemed reliable, but is not guaranteed accurate by the MLS or LAAR.
This content last refreshed on 06/16/2025 11:00 AM. Some properties which appear for sale on this web site may subsequently have sold or may no longer be available.

