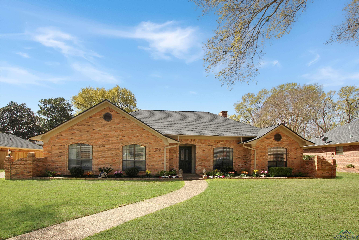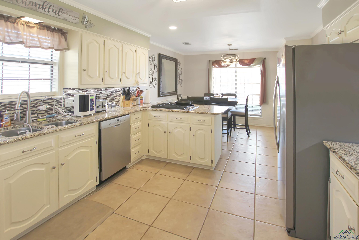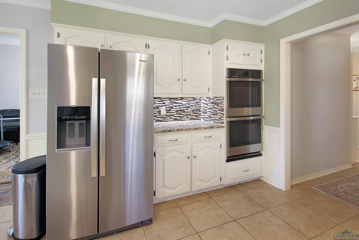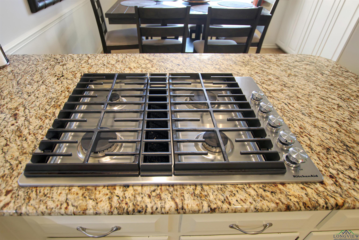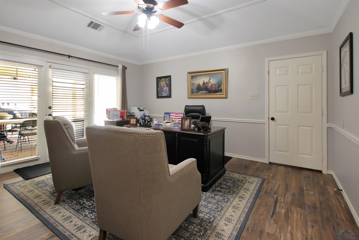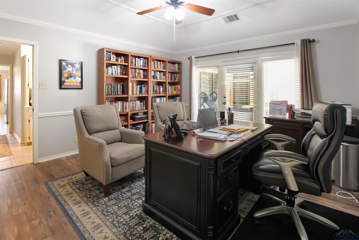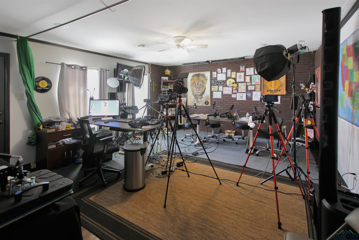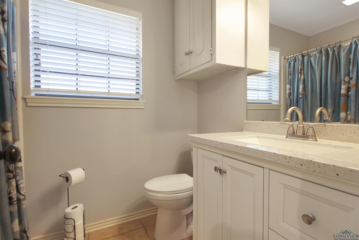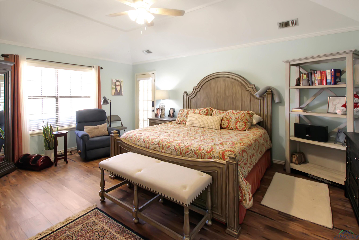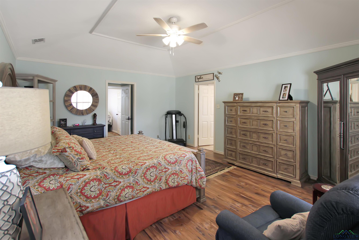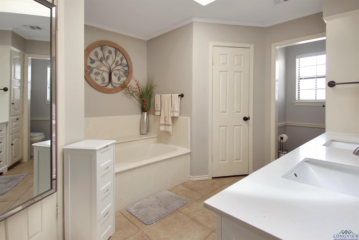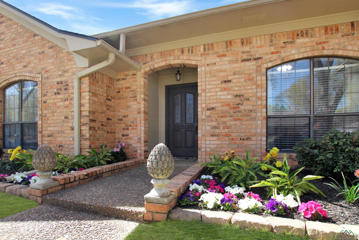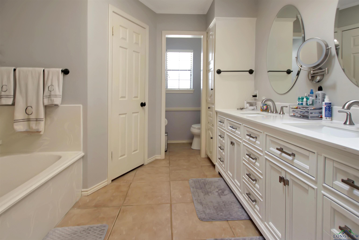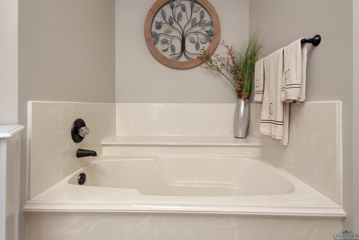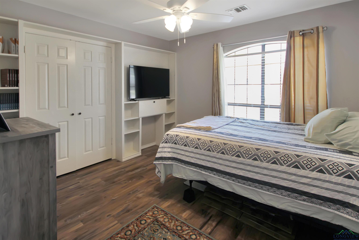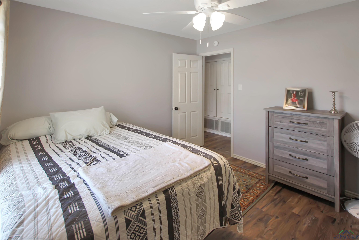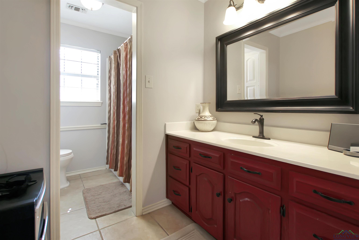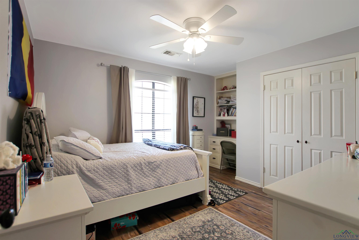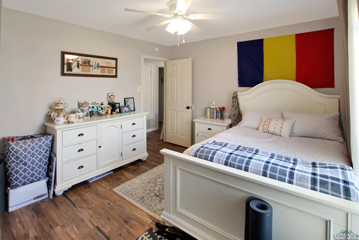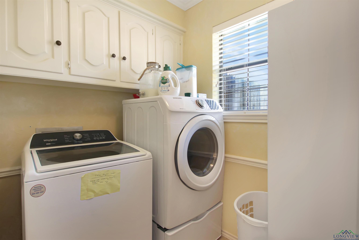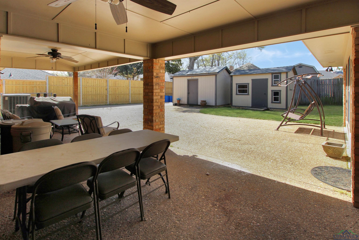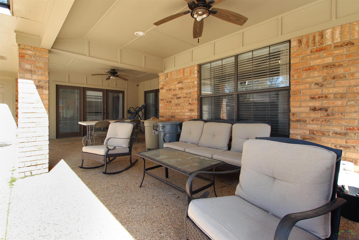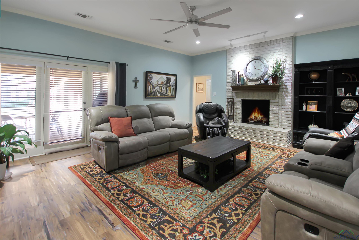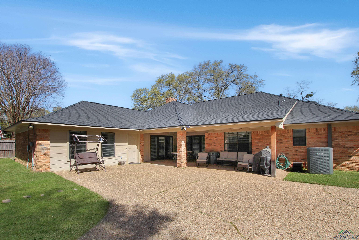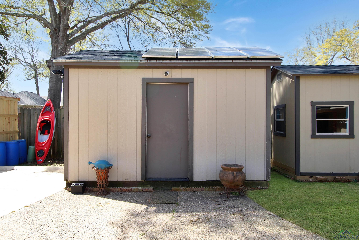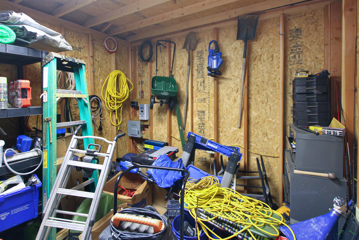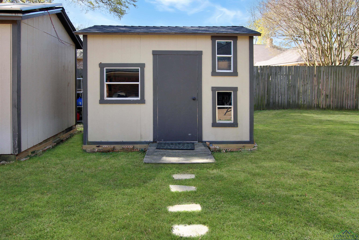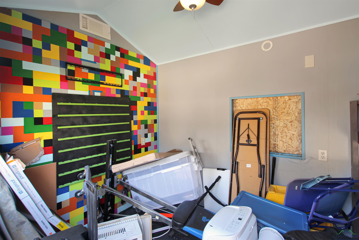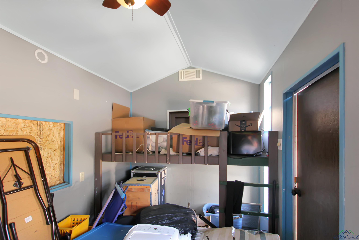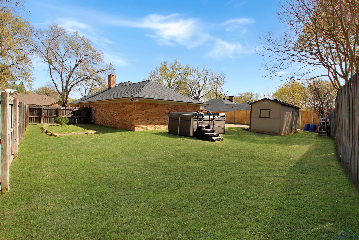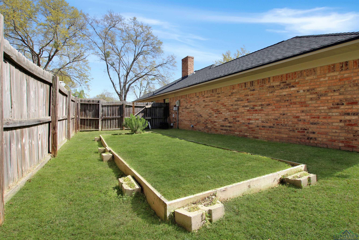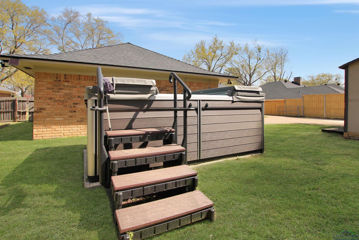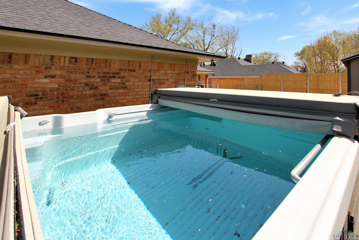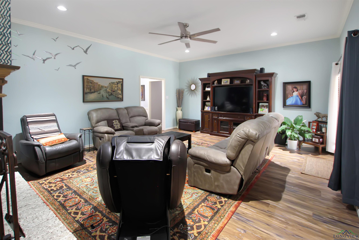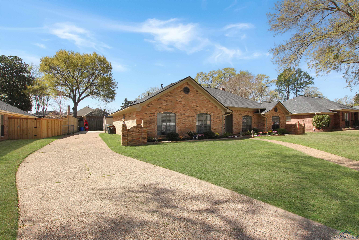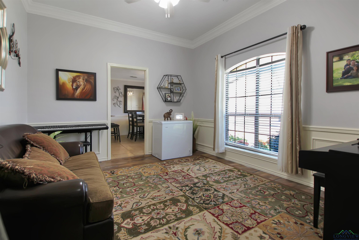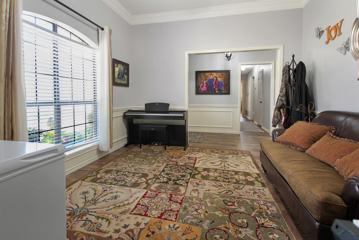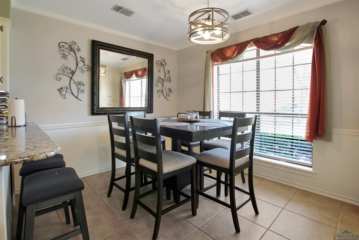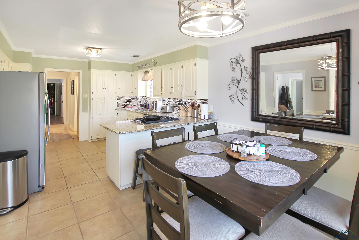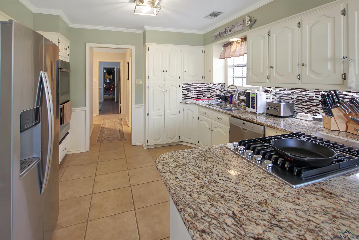6005 Raleigh Dr |
|
| Price: | $415,000 |
| Property Type: | residential |
| MLS #: | 20251791 |
| Welcome to this spacious and versatile 4-bedroom, 3-bath home designed to fit a variety of lifestyles! Upon entering, you're greeted by a flex room at the front of the home—perfect for use as a formal dining area, home office, playroom, or whatever suits your needs. The living room is generously sized and features a cozy gas log fireplace, ideal for relaxing or entertaining. The kitchen offers ample storage, a convenient eating area, a breakfast bar, a gas cooktop, dishwasher, and dual electric ovens—making it a culinary dream. Nearby, you'll find an additional office space with access to the converted garage, currently used as a podcast studio. This area could serve as a fourth bedroom or secondary living area with a closet space. A full bathroom and utility room are conveniently located nearby. The primary suite features an ensuite bath complete with dual sinks, separate walk-in closets, a soaking tub, and a walk-in shower. Two additional bedrooms are nicely sized with a nearby bath with a shower tub combo. Step outside to a large backyard with a covered patio, perfect for relaxing or entertaining. You'll find two sheds—one for storage, and the other used as a children's playhouse. There's also a garden area and a swim spa/ hot tub (negotiable with acceptable offer). Plus, there's plenty of uncovered parking space to accommodate guests or extra vehicles. This home offers endless possibilities—come see how it can fit your lifestyle! | |
| Area: | Tyler Isd |
| Year Built: | 1984 |
| Bedrooms: | Four |
| Bathrooms: | Three |
| Acres: | 0.32 |
| Virtual Tour: | Click here to view |
| Heating : | Central Gas |
| Cooling : | Central Electric |
| InteriorFeatures : | Smoke Detectors |
| InteriorFeatures : | Blinds |
| InteriorFeatures : | Cable TV |
| InteriorFeatures : | Ceiling Fan |
| InteriorFeatures : | Tile Flooring |
| InteriorFeatures : | Vinyl Flooring |
| Fireplaces : | Gas Logs |
| DiningRoom : | Breakfast Bar |
| DiningRoom : | Kitchen/Eating Combo |
| CONSTRUCTION : | Brick and Wood |
| CONSTRUCTION : | Slab Foundation |
| WATER/SEWER : | Public Sewer |
| WATER/SEWER : | Public Water |
| Style : | Traditional |
| ROOM DESCRIPTION : | 2 Living Areas |
| ROOM DESCRIPTION : | Family Room |
| ROOM DESCRIPTION : | Office |
| ROOM DESCRIPTION : | Game Room |
| ROOM DESCRIPTION : | Den |
| KITCHEN EQUIPMENT : | Double Oven |
| KITCHEN EQUIPMENT : | Cooktop-Gas |
| KITCHEN EQUIPMENT : | Dishwasher |
| KITCHEN EQUIPMENT : | Disposal |
| POOL/SPA : | Other/See Remarks |
| FENCING : | Wood Fence |
| DRIVEWAY : | Concrete |
| ExistingStructures : | Storage Buildings |
| UTILITY TYPE : | Electric |
| ExteriorFeatures : | Porch |
| ExteriorFeatures : | Patio Covered |
| ExteriorFeatures : | Sprinkler System |
| ExteriorFeatures : | Gutter(s) |
Courtesy: • RE/MAX PROFESSIONALS • 903-561-2600 
Users may not reproduce or redistribute the data found on this site. The data is for viewing purposes only. Data is deemed reliable, but is not guaranteed accurate by the MLS or LAAR.
This content last refreshed on 09/22/2025 12:00 AM. Some properties which appear for sale on this web site may subsequently have sold or may no longer be available.
