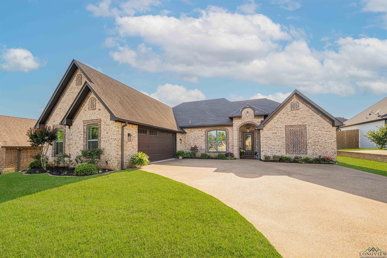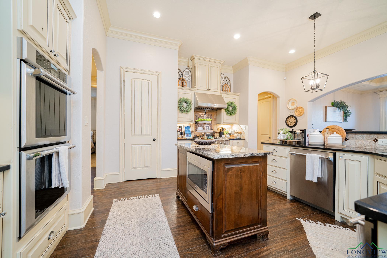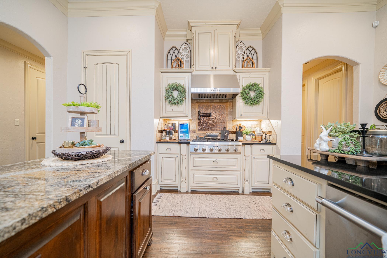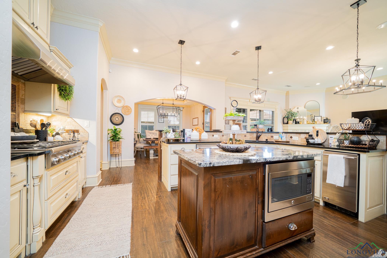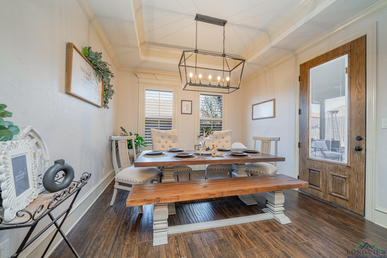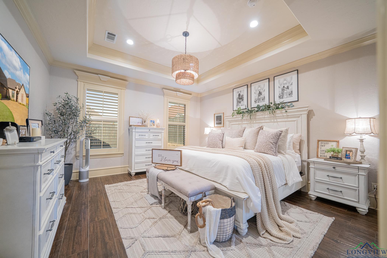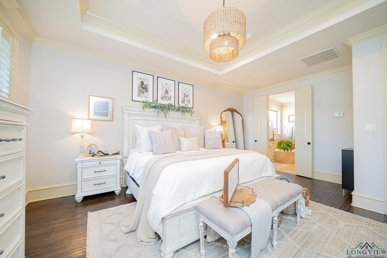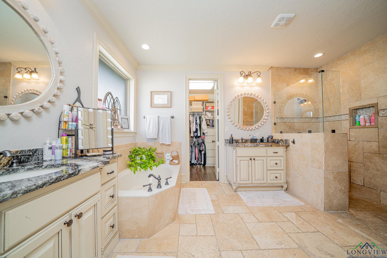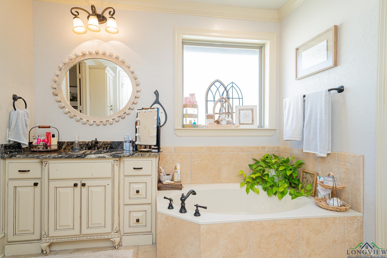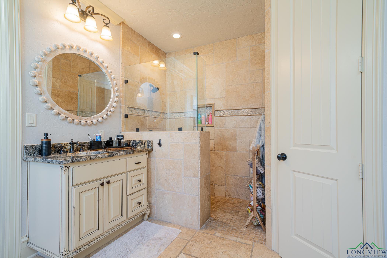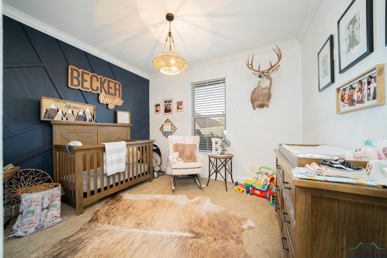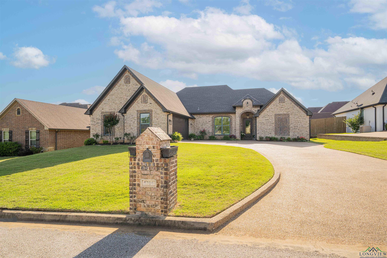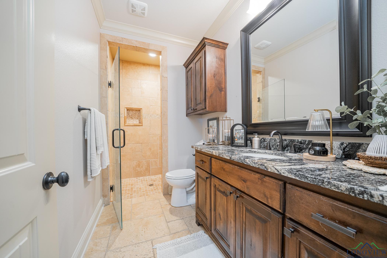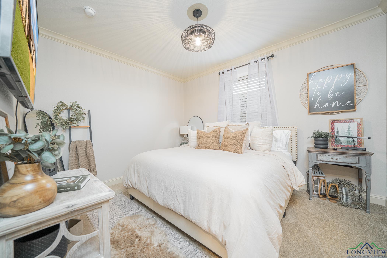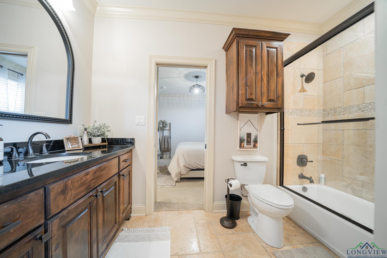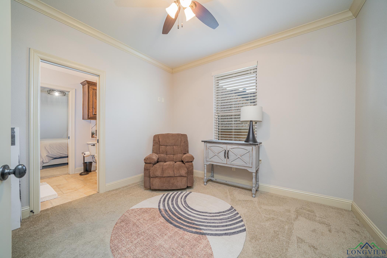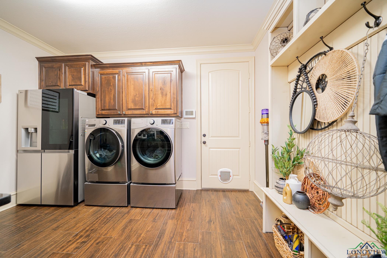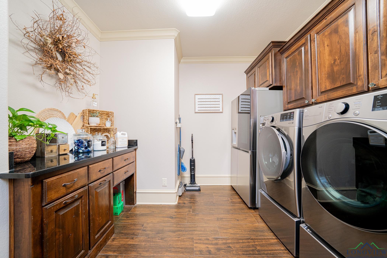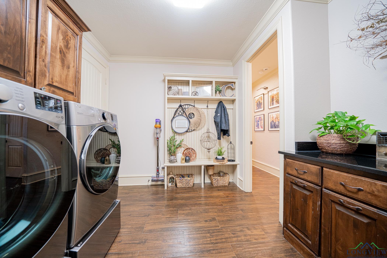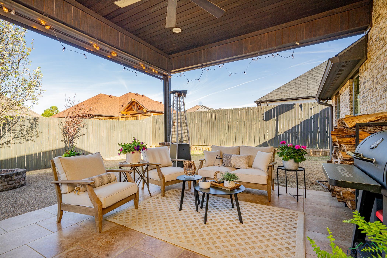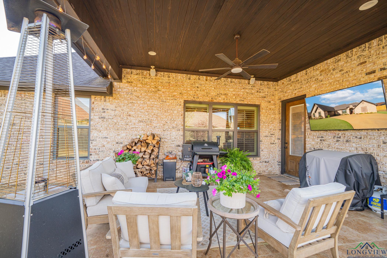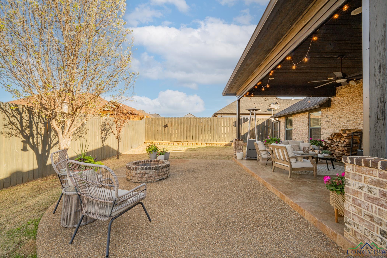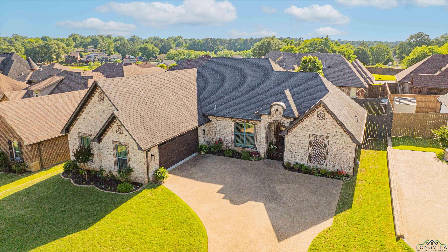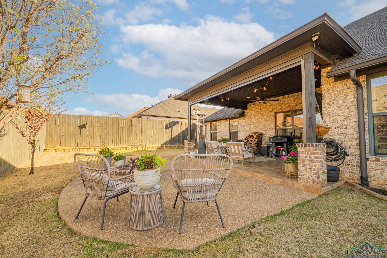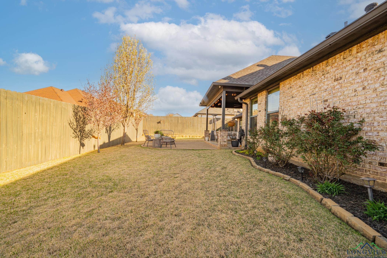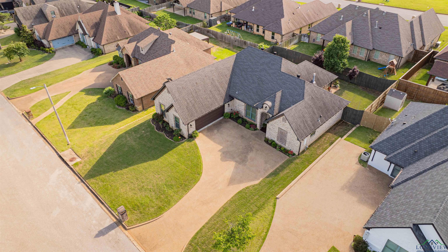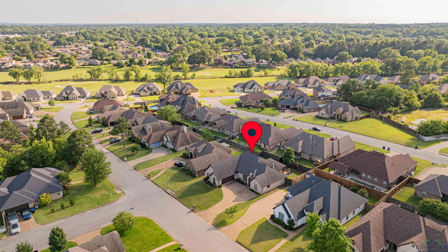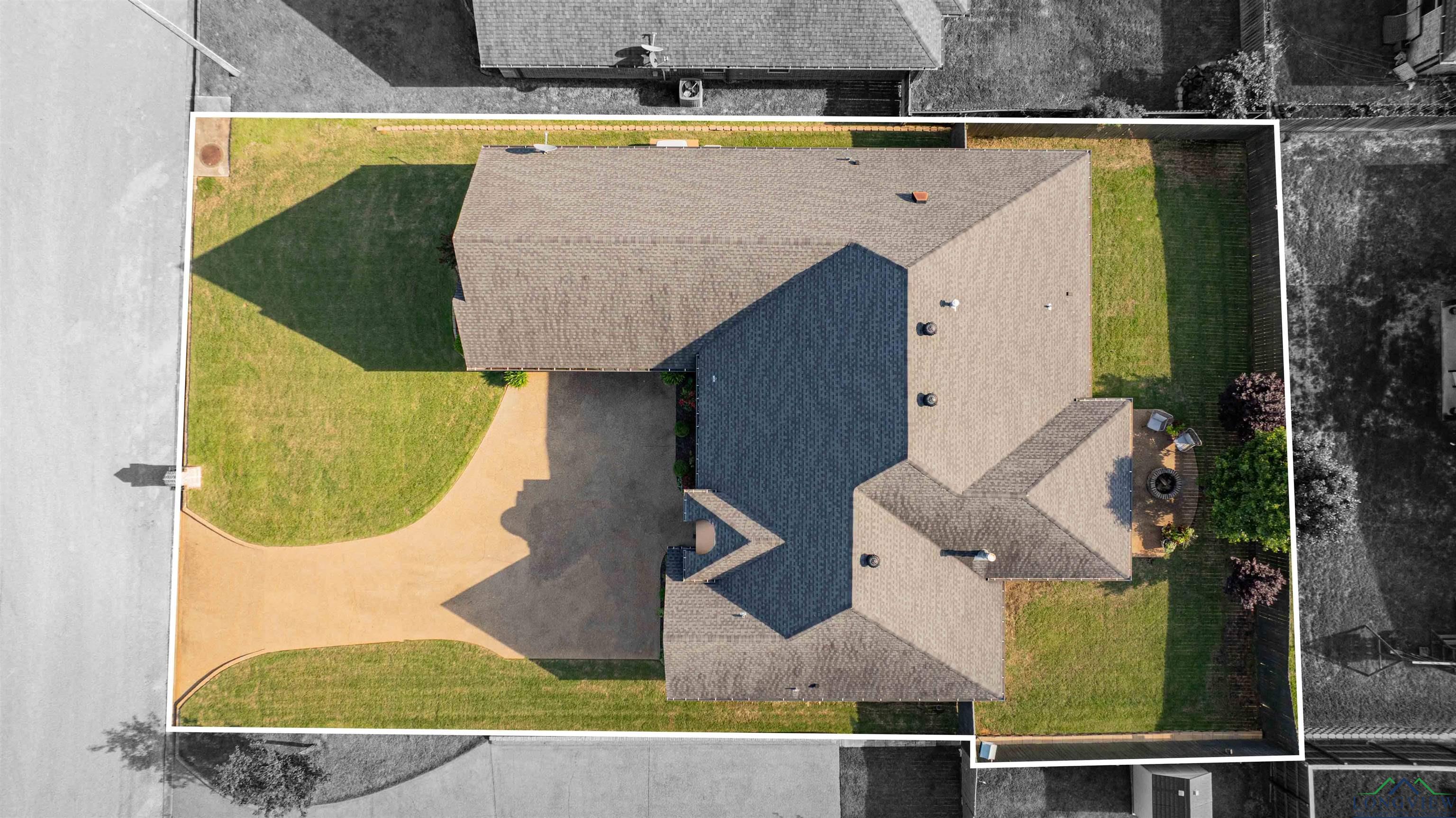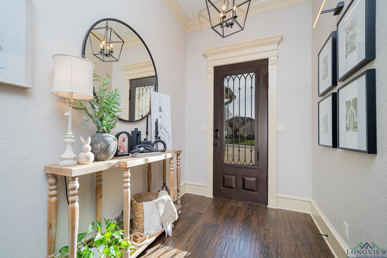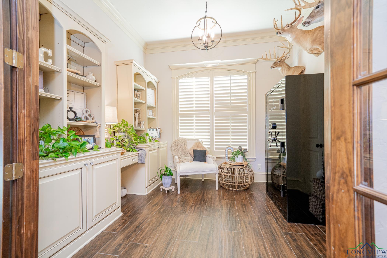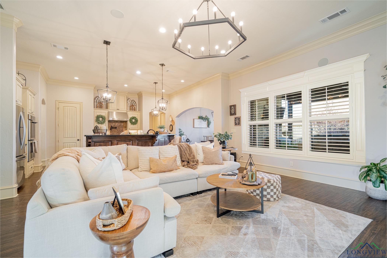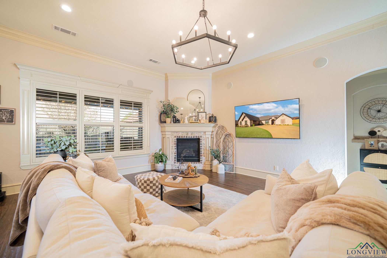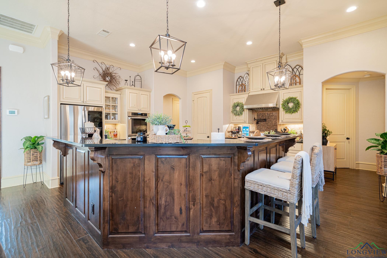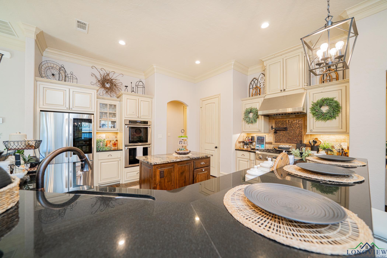1701 Riviera Drive |
|
| Price: | $564,999 |
| Property Type: | residential |
| MLS #: | 20251762 |
| Discover this beautifully maintained 4-bedroom, 3-bath home with a spacious 2.5-car garage, located in the highly desirable Fairway Oaks subdivision. Built in 2014, this exceptional residence has been freshly painted and features modernized fixtures throughout. From the moment you arrive, meticulously landscaped grounds and exceptional curb appeal set the tone for what's inside. The open-concept floor plan is perfect for both everyday living and entertaining, centered around a gourmet kitchen outfitted with top-of-the-line Thermador appliances, including a 6-burner cooktop, double ovens, a pot filler, standing ice maker, and custom knotty alder cabinetry topped with exotic granite. Sophisticated ceramic "wood" tile flooring flows throughout the main living spaces, enhancing both style and durability. The luxurious master suite serves as a private retreat, complete with a spa-inspired bath featuring a large soaking tub, a walk-in travertine shower, and an expansive walk-through closet. A thoughtfully designed split floor plan offers privacy for guests, with generously sized bedrooms-each with walk-in closets-as well as a dedicated home office ideal for remote work. Step outside to enjoy an extended covered patio, perfect for relaxing evenings or outdoor entertaining. And for added peace of mind during stormy weather or unexpected outages, the home is equipped with a whole home Generac generator, ensuring you're never without power. With premium upgrades, elegant details, and impeccable upkeep, this home is truly a must-see! | |
| Area: | Lgv Isd 111 |
| Year Built: | 2014 |
| Bedrooms: | Four |
| Bathrooms: | Three |
| Garage: | 2 |
| Acres: | 0.24 |
| Heating : | Central Gas |
| Cooling : | Central Electric |
| InteriorFeatures : | Smoke Detectors |
| InteriorFeatures : | Cable TV |
| InteriorFeatures : | Security System Owned |
| InteriorFeatures : | Ceiling Fan |
| InteriorFeatures : | High Ceilings |
| InteriorFeatures : | Tile Flooring |
| InteriorFeatures : | Carpeting |
| InteriorFeatures : | Wood Shutters |
| Fireplaces : | Gas Logs |
| Fireplaces : | Living Room |
| DiningRoom : | Breakfast Bar |
| DiningRoom : | Kitchen/Eating Combo |
| CONSTRUCTION : | Brick |
| CONSTRUCTION : | Slab Foundation |
| WATER/SEWER : | Public Sewer |
| WATER/SEWER : | Public Water |
| Style : | Traditional |
| ROOM DESCRIPTION : | 1 Living Area |
| ROOM DESCRIPTION : | Utility Room |
| ROOM DESCRIPTION : | Family Room |
| ROOM DESCRIPTION : | Office |
| KITCHEN EQUIPMENT : | Pantry |
| KITCHEN EQUIPMENT : | Ice Maker |
| KITCHEN EQUIPMENT : | Disposal |
| KITCHEN EQUIPMENT : | Dishwasher |
| KITCHEN EQUIPMENT : | Microwave |
| KITCHEN EQUIPMENT : | Cooktop-Gas |
| KITCHEN EQUIPMENT : | Double Oven |
| FENCING : | Wood Fence |
| DRIVEWAY : | Concrete |
| UTILITY TYPE : | Cable Available |
| UTILITY TYPE : | High Speed Internet Avail |
| UTILITY TYPE : | Gas |
| UTILITY TYPE : | Electric |
| ExteriorFeatures : | Gutter(s) |
| ExteriorFeatures : | Security Lighting |
| ExteriorFeatures : | Sprinkler System |
| ExteriorFeatures : | Patio Covered |
| ExteriorFeatures : | Screened Porch |
| ExteriorFeatures : | Auto Sprinkler |
| LAND FEATURES : | Paved Interior Roads |
| LAND FEATURES : | Golf Course |
Courtesy: • TEXAS REAL ESTATE EXECUTIVES - LONGVIEW • 903-297-0591 
Users may not reproduce or redistribute the data found on this site. The data is for viewing purposes only. Data is deemed reliable, but is not guaranteed accurate by the MLS or LAAR.
This content last refreshed on 08/02/2025 02:30 AM. Some properties which appear for sale on this web site may subsequently have sold or may no longer be available.
