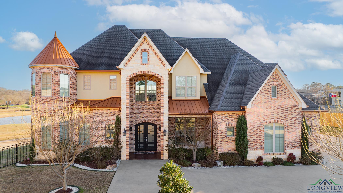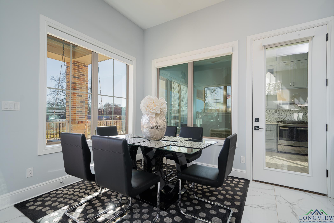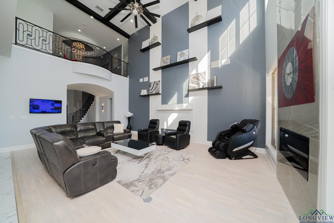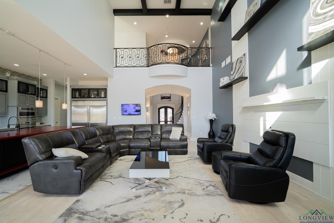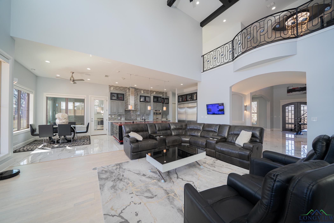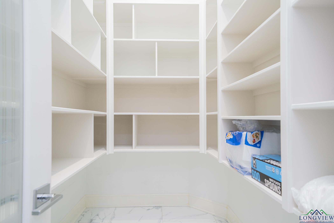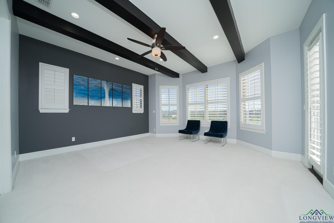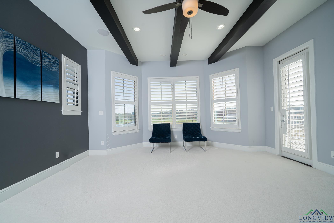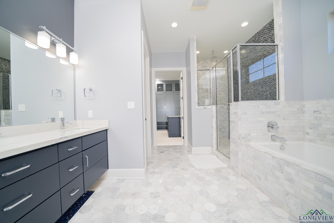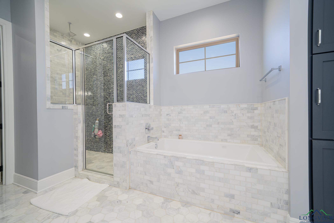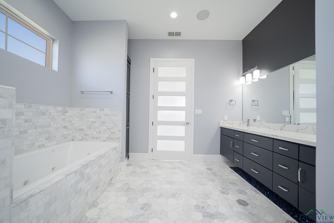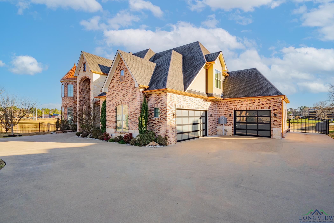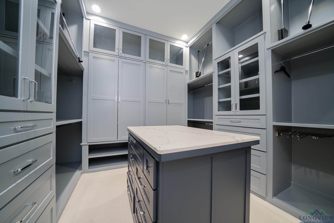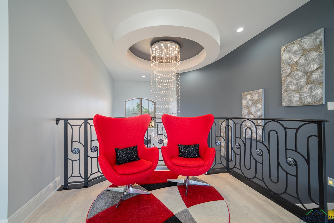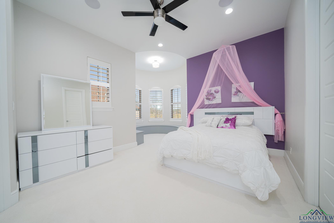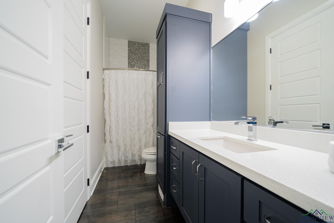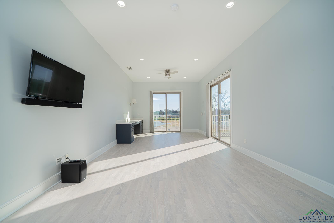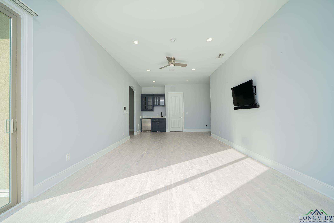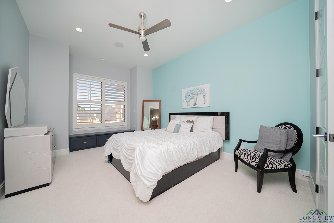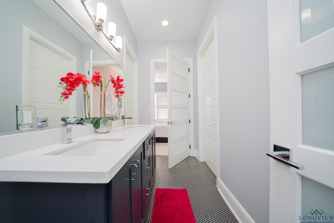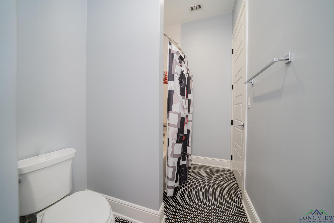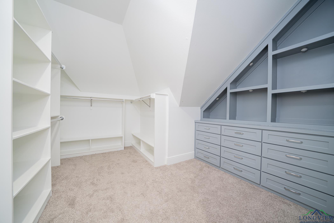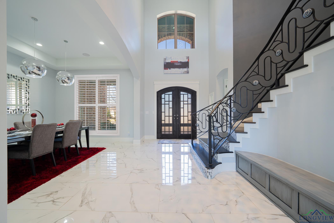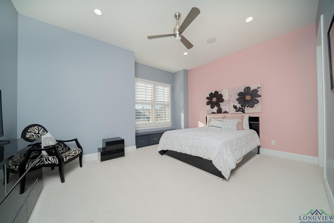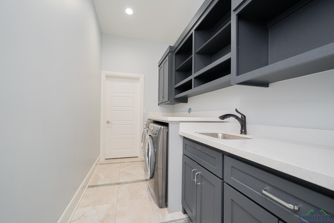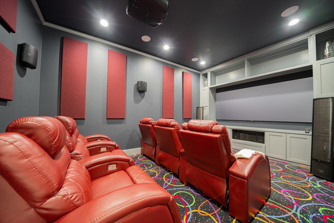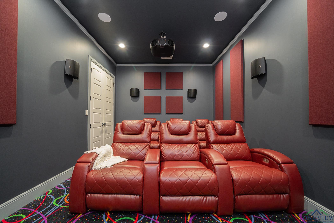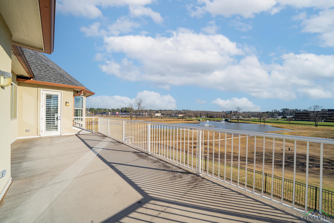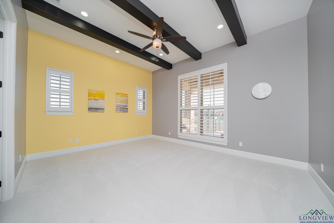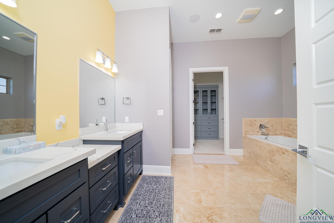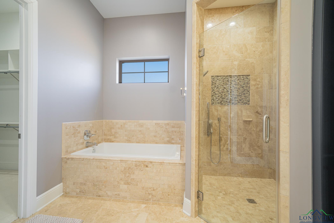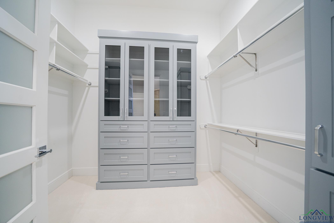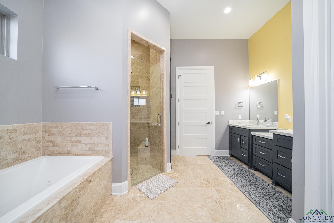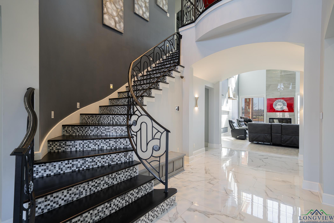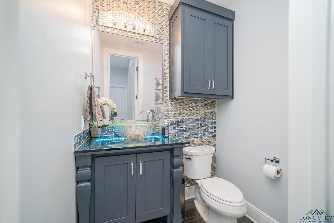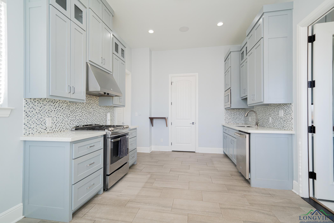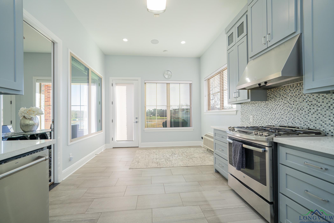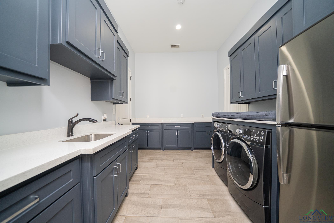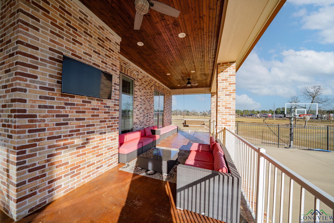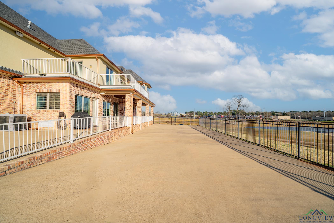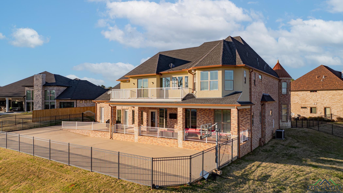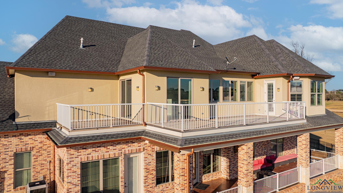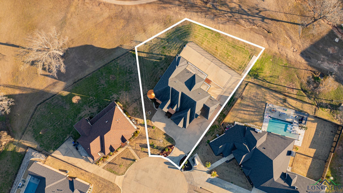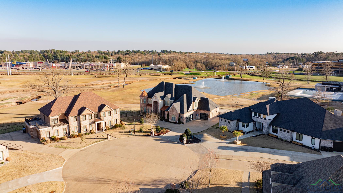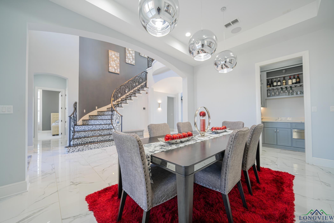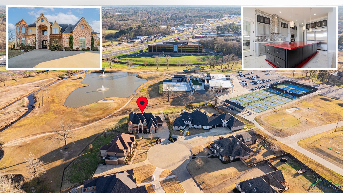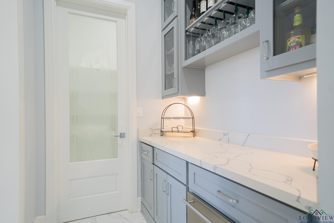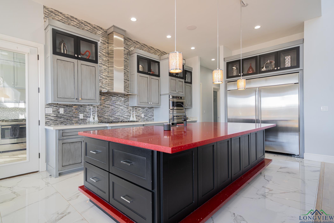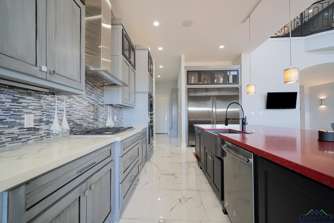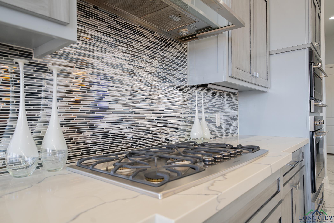3410 Oak Hill Trl |
|
| Price: | $1,449,000 |
| Property Type: | residential |
| MLS #: | 20251647 |
| You have to see this stunning modern home located in Champions Ridge on the 18th hole of Crossing Creeks Golf Course! Upon entering, you'll be greeted by a breathtaking view. The open-concept living space offers ample natural light and 22-foot ceilings. The kitchen features a large island, perfect for entertaining, along with a wet bar and a prep pantry with plenty of storage. This exquisite home boasts 7 bedrooms and 6.5 bathrooms, including two primary suites—one upstairs and one downstairs—making excellent use of the space. Upstairs, you'll find an additional living area and a home theater, providing a relaxing retreat. You can unwind on the upstairs balcony with views of the golf course or on the downstairs covered patio. An added bonus is the climate-controlled three-car garage. For entertainment, the nearby country club offers several amenities within walking distance, including twelve pickleball courts, a swimming pool, a restaurant, a pro shop, and golf simulators. After a long day, hop in your golf cart and enjoy a round of golf. This home truly has it all! Don't wait—call, text, or DM for a private tour. | |
| Area: | Lgv Isd 111 |
| Year Built: | 2017 |
| Bedrooms: | Six+ |
| Bathrooms: | Four+ |
| 1/2 Bathrooms: | 1 |
| Garage: | 3 |
| Acres: | 0.569 |
| Heating : | Central Electric |
| Cooling : | Central Electric |
| InteriorFeatures : | Smoke Detectors |
| InteriorFeatures : | Security System Owned |
| InteriorFeatures : | Ceiling Fan |
| InteriorFeatures : | Wet Bar |
| InteriorFeatures : | Bookcases |
| InteriorFeatures : | High Ceilings |
| InteriorFeatures : | Hardwood Floors |
| InteriorFeatures : | Tile Flooring |
| InteriorFeatures : | Shades/Blinds |
| InteriorFeatures : | Wood Shutters |
| InteriorFeatures : | Partial Curtains |
| InteriorFeatures : | Wired for Networking |
| Fireplaces : | Gas Logs |
| DiningRoom : | Separate Formal Dining |
| DiningRoom : | Den/Dining Combo |
| DiningRoom : | Breakfast Bar |
| CONSTRUCTION : | Brick and Stone |
| CONSTRUCTION : | Shingles |
| CONSTRUCTION : | Slab Foundation |
| WATER/SEWER : | Public Sewer |
| Style : | Contemporary/Modern |
| Style : | Traditional |
| ROOM DESCRIPTION : | 2 Living Areas |
| ROOM DESCRIPTION : | Bonus Room |
| ROOM DESCRIPTION : | Mother-in-law Suite |
| ROOM DESCRIPTION : | Sunroom |
| ROOM DESCRIPTION : | Library/Study |
| ROOM DESCRIPTION : | Utility Room |
| ROOM DESCRIPTION : | Separate Formal Living |
| ROOM DESCRIPTION : | Game Room |
| ROOM DESCRIPTION : | Office |
| ROOM DESCRIPTION : | Family Room |
| KITCHEN EQUIPMENT : | Food Center |
| KITCHEN EQUIPMENT : | Pantry |
| KITCHEN EQUIPMENT : | Refrigerator |
| KITCHEN EQUIPMENT : | Microwave |
| KITCHEN EQUIPMENT : | Cooktop-Gas |
| KITCHEN EQUIPMENT : | Dishwasher |
| POOL/SPA : | Community Pool |
| FENCING : | Wrought Iron |
| DRIVEWAY : | Concrete |
| UTILITY TYPE : | Electric |
| UTILITY TYPE : | Natural Gas |
| UTILITY TYPE : | High Speed Internet Avail |
| ExteriorFeatures : | Security Lighting |
| ExteriorFeatures : | Balcony |
| ExteriorFeatures : | Sprinkler System |
| ExteriorFeatures : | Patio Covered |
| ExteriorFeatures : | Security Gate |
| ExteriorFeatures : | Guest Quarters |
| ExteriorFeatures : | Gutter(s) |
Courtesy: • RAMSEY REALTY GROUP • 903-759-3333 
Users may not reproduce or redistribute the data found on this site. The data is for viewing purposes only. Data is deemed reliable, but is not guaranteed accurate by the MLS or LAAR.
This content last refreshed on 09/22/2025 04:00 PM. Some properties which appear for sale on this web site may subsequently have sold or may no longer be available.
